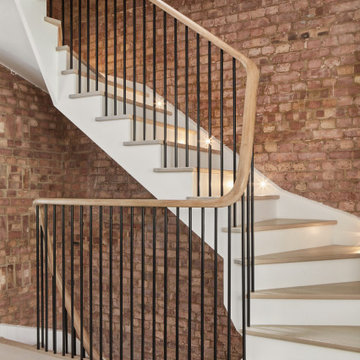2 456 foton på mellanstor trappa
Sortera efter:
Budget
Sortera efter:Populärt i dag
121 - 140 av 2 456 foton
Artikel 1 av 3
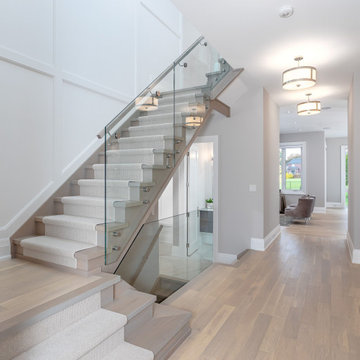
Idéer för att renovera en mellanstor vintage u-trappa i trä, med räcke i glas och sättsteg i trä
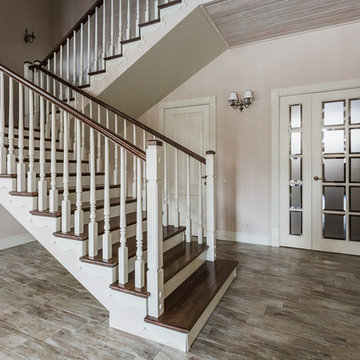
фотограф Ольга Шангина
Idéer för mellanstora vintage raka trappor i trä, med sättsteg i trä och räcke i trä
Idéer för mellanstora vintage raka trappor i trä, med sättsteg i trä och räcke i trä
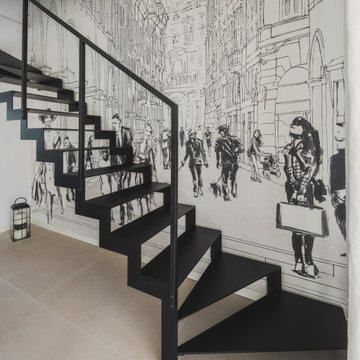
Saliamo al piano superiore percorrendo la bellissima scala in ferro resa ancora più importante dallo splendido soggetto in prospettiva in bianco e nero della carta da parati di Tecnografica
Foto di Simone Marulli .
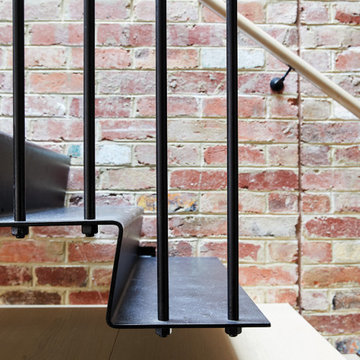
A modern form that plays on the space and features within this Coppin Street residence. Black steel treads and balustrade are complimented with a handmade European Oak handrail. Complete with a bold European Oak feature steps.
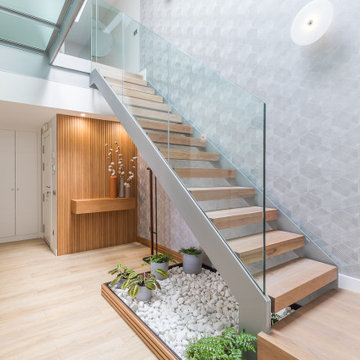
Creamos un jardín debajo de la escalera de estructura de hierro, para dar calidez, armonía y vida. Combinamos los alistonados de madera en 3 zonas de la vivienda para crear conexión entre los espacios.
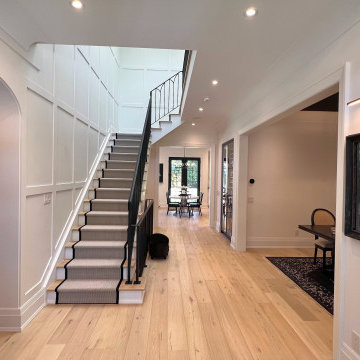
Idéer för en mellanstor lantlig l-trappa, med heltäckningsmatta, sättsteg i trä och räcke i metall
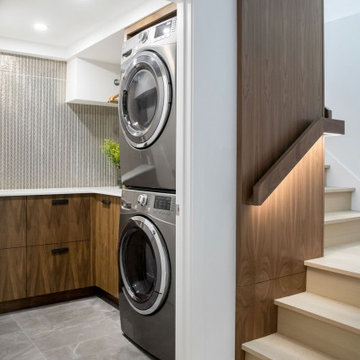
Idéer för att renovera en mellanstor funkis l-trappa i trä, med sättsteg i trä och räcke i trä
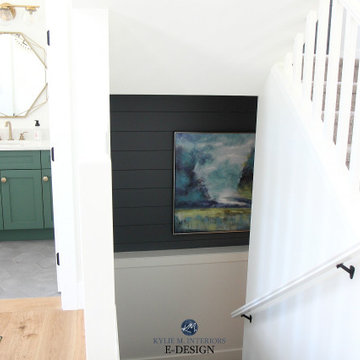
A shot of the powder room layout and how it relates to teh staircase going up and down. Feature wall in shiplap with Sherwin Williams Web Gray and Pure White walls, trim and railings.
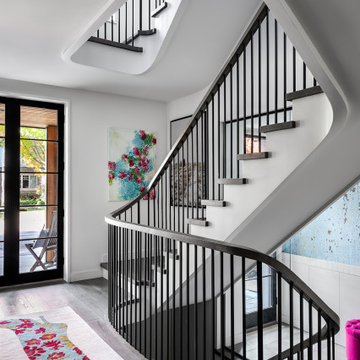
Entry with Curved Sculptural Staircase
Inspiration för en mellanstor vintage svängd trappa i trä, med sättsteg i målat trä och räcke i trä
Inspiration för en mellanstor vintage svängd trappa i trä, med sättsteg i målat trä och räcke i trä
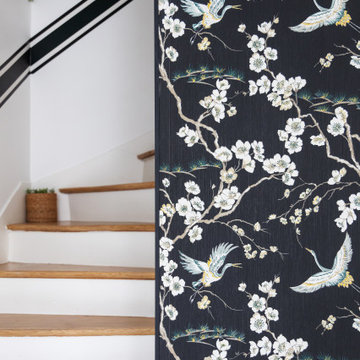
Exempel på en mellanstor modern l-trappa i trä, med sättsteg i målat trä
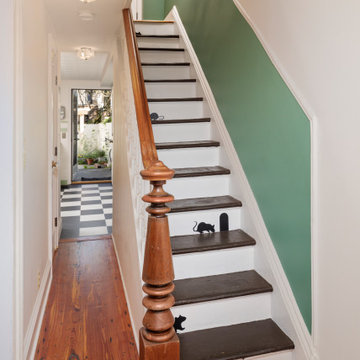
The entryway to this old wooden house says welcome. A rich green wainscoting subtly shows off anaglypta wall coverings. Antique pine wood flooring was installed throughout. The owner has a sense of humor and added stenciled images of rats on the stair. Good thing they have two cats!
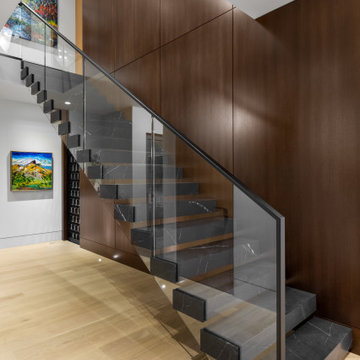
Inredning av en modern mellanstor rak trappa i marmor, med sättsteg i glas och räcke i metall
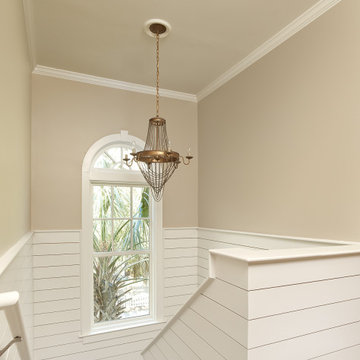
This existing stair was brightened with the addition of shiplap running around the full stairwell and around the landing at the top of the stair.
Inspiration för en mellanstor maritim u-trappa, med räcke i trä
Inspiration för en mellanstor maritim u-trappa, med räcke i trä

Escalier d'accès au toit / Staircase to the roof
Bild på en mellanstor eklektisk l-trappa i trä, med öppna sättsteg och räcke i metall
Bild på en mellanstor eklektisk l-trappa i trä, med öppna sättsteg och räcke i metall
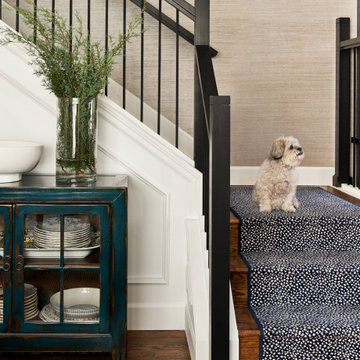
Stairwell Refresh
Foto på en mellanstor vintage l-trappa i trä, med sättsteg i trä och räcke i flera material
Foto på en mellanstor vintage l-trappa i trä, med sättsteg i trä och räcke i flera material
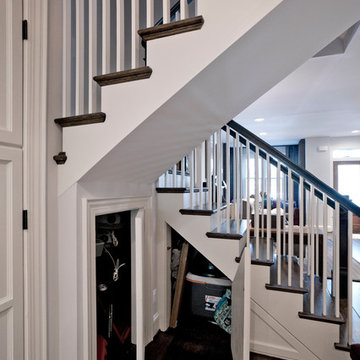
This award-winning whole house renovation of a circa 1875 single family home in the historic Capitol Hill neighborhood of Washington DC provides the client with an open and more functional layout without requiring an addition. After major structural repairs and creating one uniform floor level and ceiling height, we were able to make a truly open concept main living level, achieving the main goal of the client. The large kitchen was designed for two busy home cooks who like to entertain, complete with a built-in mud bench. The water heater and air handler are hidden inside full height cabinetry. A new gas fireplace clad with reclaimed vintage bricks graces the dining room. A new hand-built staircase harkens to the home's historic past. The laundry was relocated to the second floor vestibule. The three upstairs bathrooms were fully updated as well. Final touches include new hardwood floor and color scheme throughout the home.
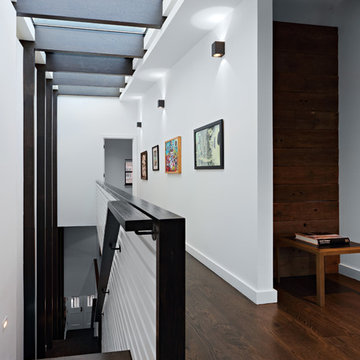
Full gut renovation and facade restoration of an historic 1850s wood-frame townhouse. The current owners found the building as a decaying, vacant SRO (single room occupancy) dwelling with approximately 9 rooming units. The building has been converted to a two-family house with an owner’s triplex over a garden-level rental.
Due to the fact that the very little of the existing structure was serviceable and the change of occupancy necessitated major layout changes, nC2 was able to propose an especially creative and unconventional design for the triplex. This design centers around a continuous 2-run stair which connects the main living space on the parlor level to a family room on the second floor and, finally, to a studio space on the third, thus linking all of the public and semi-public spaces with a single architectural element. This scheme is further enhanced through the use of a wood-slat screen wall which functions as a guardrail for the stair as well as a light-filtering element tying all of the floors together, as well its culmination in a 5’ x 25’ skylight.
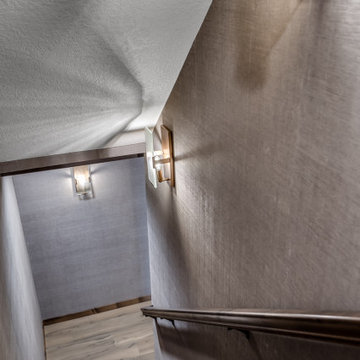
When our long-time VIP clients let us know they were ready to finish the basement that was a part of our original addition we were jazzed, and for a few reasons.
One, they have complete trust in us and never shy away from any of our crazy ideas, and two they wanted the space to feel like local restaurant Brick & Bourbon with moody vibes, lots of wooden accents, and statement lighting.
They had a couple more requests, which we implemented such as a movie theater room with theater seating, completely tiled guest bathroom that could be "hosed down if necessary," ceiling features, drink rails, unexpected storage door, and wet bar that really is more of a kitchenette.
So, not a small list to tackle.
Alongside Tschida Construction we made all these things happen.
Photographer- Chris Holden Photos

Fotografía: Judith Casas
Foto på en mellanstor medelhavsstil u-trappa, med klinker, sättsteg i kakel och räcke i metall
Foto på en mellanstor medelhavsstil u-trappa, med klinker, sättsteg i kakel och räcke i metall
2 456 foton på mellanstor trappa
7
