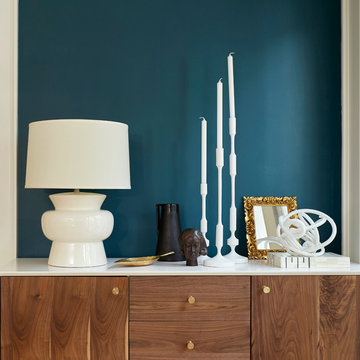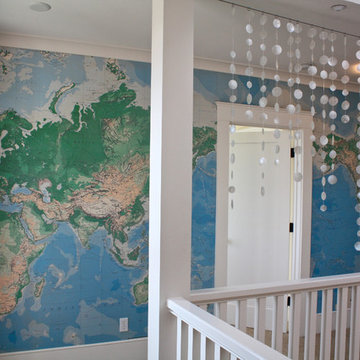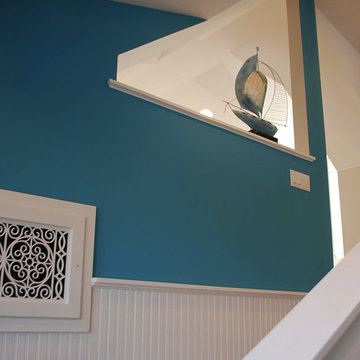221 foton på mellanstor turkos hall
Sortera efter:
Budget
Sortera efter:Populärt i dag
1 - 20 av 221 foton
Artikel 1 av 3

Евгений Кулибаба
Idéer för en mellanstor klassisk hall, med blå väggar, vitt golv och målat trägolv
Idéer för en mellanstor klassisk hall, med blå väggar, vitt golv och målat trägolv
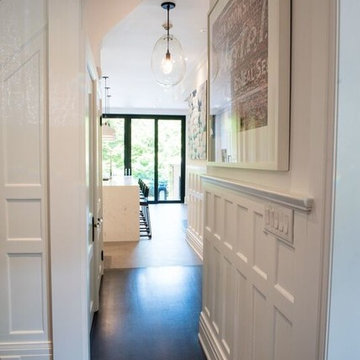
Idéer för en mellanstor modern hall, med vita väggar och mörkt trägolv

Vista del corridoio; pavimento in resina e pareti colore Farrow&Ball rosso bordeaux (eating room 43)
Inspiration för mellanstora retro hallar, med röda väggar, betonggolv och rött golv
Inspiration för mellanstora retro hallar, med röda väggar, betonggolv och rött golv
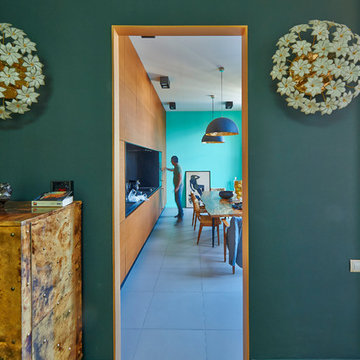
Inspiration för mellanstora moderna hallar, med gröna väggar och mellanmörkt trägolv
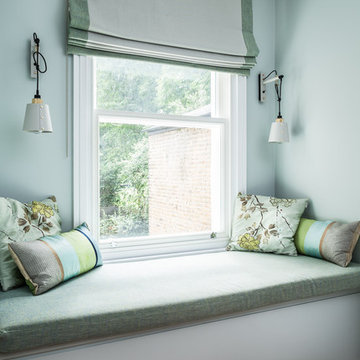
Roman Blind and matching bench cushion. Pret A Vivre fabric.
David Butler Photography
EMR design
Inspiration för mellanstora klassiska hallar, med blå väggar, mellanmörkt trägolv och brunt golv
Inspiration för mellanstora klassiska hallar, med blå väggar, mellanmörkt trägolv och brunt golv
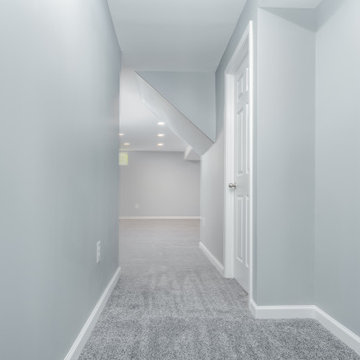
This basement began as a blank canvas, 100% unfinished. Our clients envisioned a transformative space that would include a spacious living area, a cozy bedroom, a full bathroom, and a flexible flex space that could serve as storage, a second bedroom, or an office. To showcase their impressive LEGO collection, a significant section of custom-built display units was a must. Behind the scenes, we oversaw the plumbing rework, installed all-new electrical systems, and expertly concealed the HVAC, water heater, and sump pump while preserving the spaces functionality. We also expertly painted every surface to bring life and vibrancy to the space. Throughout the area, the warm glow of LED recessed lighting enhances the ambiance. We enhanced comfort with upgraded carpet and padding in the living areas, while the bathroom and flex space feature luxurious and durable Luxury Vinyl flooring.
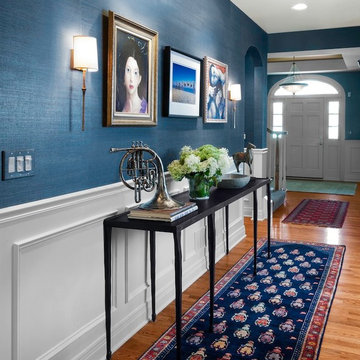
Amy Braswell
Inredning av en klassisk mellanstor hall, med blå väggar, mellanmörkt trägolv och brunt golv
Inredning av en klassisk mellanstor hall, med blå väggar, mellanmörkt trägolv och brunt golv
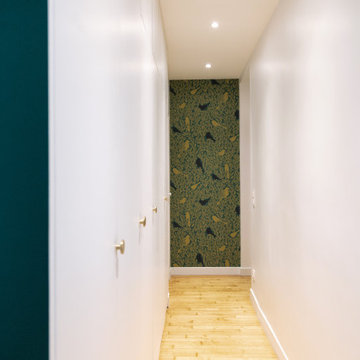
Il s'agit d'une rénovation partielle où nous avons redonné forme aux sols, à la salle de bain, la cuisine. Nous avons joué avec les hauteurs, les couleurs et les imprimés pour rendre chaleureux cet intérieur.
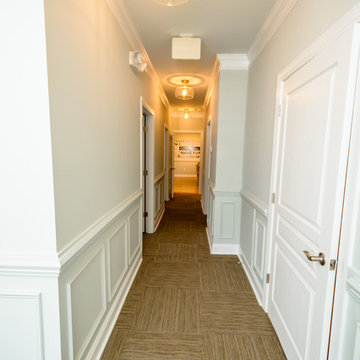
Inspiration för en mellanstor lantlig hall, med grå väggar, heltäckningsmatta och brunt golv
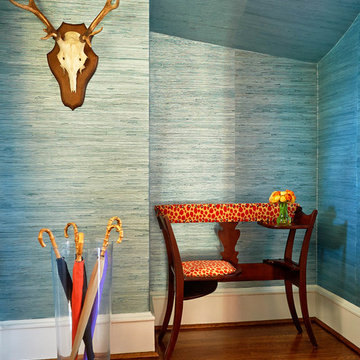
Inspiration för mellanstora klassiska hallar, med blå väggar och mörkt trägolv
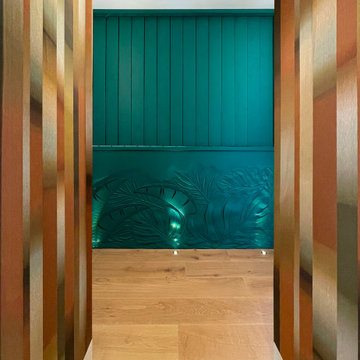
En este espacio conviven dos soluciones en una misma pared. Por un lado: el pasillo estrecho necesitaba una distracción que le aportara espectacularidad y distrajera de sus medidas escasas. Por eso se diseñó una panel tallado a mano con plantas en 3D, para que aportase una sensación de profundidad con las sombras de las luces del suelo.
Y por otro lado, arriba del panel tallado hay un sistema de lamas verticales giratorias que responden a las dos necesidades planteadas por los clientes. Uno quería esa pared abierta y el otro la quería cerrada. De esta manera se obtiene todo en uno.
In this space, two solutions coexist on the same wall. On the one hand: the narrow hallway needed a distraction that would make it spectacular and distract from its scant dimensions. For this reason, a hand-carved panel with 3D plants was designed to provide a sense of depth with the shadows of the floor lights.
And on the other hand, above the carved panel there is a system of rotating vertical slats that respond to the two needs raised by the clients. One wanted that wall open and the other wanted it closed. This way you get everything in one.
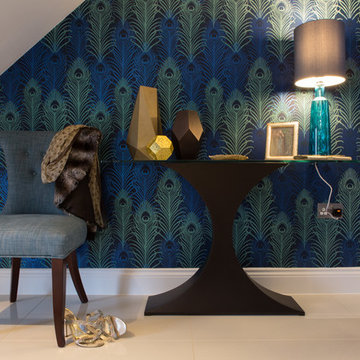
Lucy Williams Photography
Foto på en mellanstor funkis hall, med klinkergolv i porslin och flerfärgade väggar
Foto på en mellanstor funkis hall, med klinkergolv i porslin och flerfärgade väggar
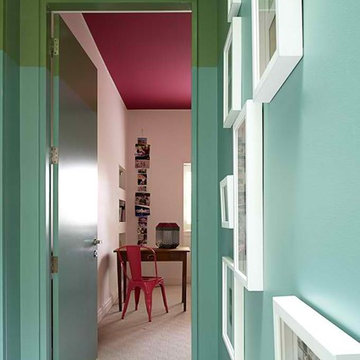
Thomas Dalhoff
Bild på en mellanstor funkis hall, med gröna väggar, heltäckningsmatta och vitt golv
Bild på en mellanstor funkis hall, med gröna väggar, heltäckningsmatta och vitt golv

In chiave informale materica e di grande impatto, è la porta del corridoio trasformata in quadro. Una sperimentazione dell’astrattismo riportata come dipinto, ove la tela, viene inchiodata direttamente sulla porta, esprimendo così, un concetto di passaggio, l’inizio di un viaggio.
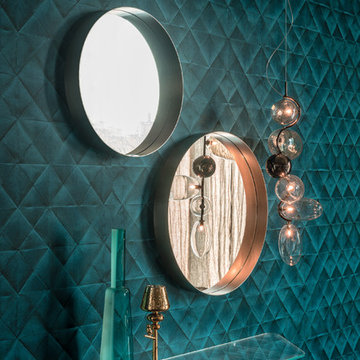
Wish Modern Round Wall Mirror is simple and sophisticated featuring a dimensional frame and a four diameters that allow it to be grouped into a composition or stand alone above a sideboard or dresser. Manufactured in Italy by Cattelan Italia, Wish Wall Mirror can have a varnished steel frame as well as black or graphite lacquered steel.
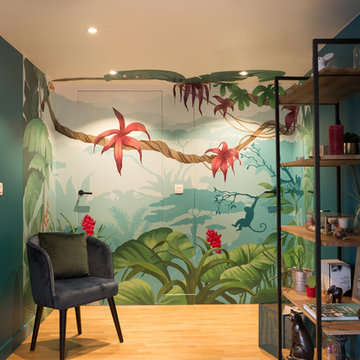
Rénovation du couloir dans une ambiance tropic avec la réalisation d'une fresque sur mesure par un artiste peintre représentant une forêt tropicale.
Ce couloir a été agrandi en supprimant un sanitaire de ce grand appartement qui en contenait deux.
221 foton på mellanstor turkos hall
1

