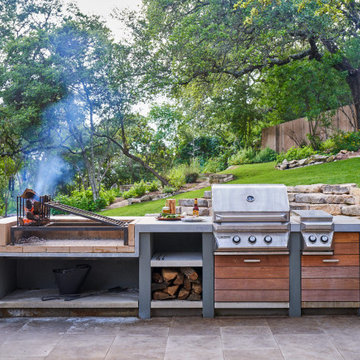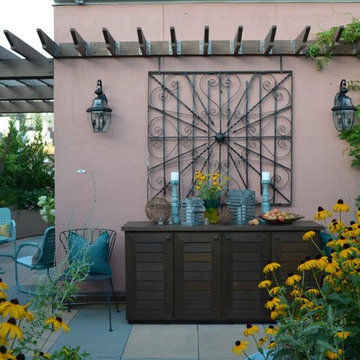603 foton på mellanstor turkos uteplats
Sortera efter:
Budget
Sortera efter:Populärt i dag
21 - 40 av 603 foton
Artikel 1 av 3
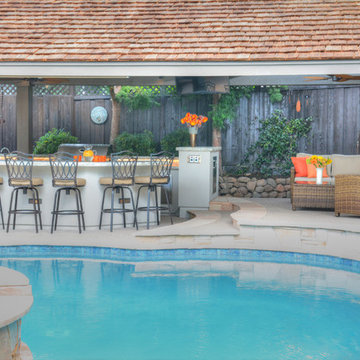
With a sizeable backyard and a love for entertaining, these clients wanted to build a covered outdoor kitchen/bar and seating area. They had one specific area by the side of their pool, with limited space, to build the outdoor kitchen.
There were immediate concerns about how to incorporate the two steps in the middle of the patio area; and they really wanted a bar that could seat at least eight people (to include an additional seating area with couches and chairs). This couple also wanted to use their outdoor living space year round. The kitchen needed ample storage and had to be easy to maintain. And last, but not least, they wanted it to look beautiful!
This 16 x 26 ft clear span pavilion was a great fit for the area we had to work with. By using wrapped steel columns in the corners in 6-foot piers, carpenter-built trusses, and no ridge beams, we created good space usage underneath the pavilion. The steps were incorporated into the space to make the transition between the kitchen area and seating area, which looked like they were meant to be there. With a little additional flagstone work, we brought the curve of the step to meet the back island, which also created more floor space in the seating area.
Two separate islands were created for the outdoor kitchen/bar area, built with galvanized metal studs to allow for more room inside the islands (for appliances and cabinets). We also used backer board and covered the islands with smooth finish stucco.
The back island housed the BBQ, a 2-burner cooktop and sink, along with four cabinets, one of which was a pantry style cabinet with pull out shelves (air tight, dust proof and spider proof—also very important to the client).
The front island housed the refrigerator, ice maker, and counter top cooler, with another set of pantry style, air tight cabinets. By curving the outside edge of the countertop we maximized the bar area and created seating for eight. In addition, we filled in the curve on the inside of the island with counter top and created two additional seats. In total, there was seating for ten people.
Infrared heaters, ceiling fans and shades were added for climate control, so the outdoor living space could be used year round. A TV for sporting events and SONOS for music, were added for entertaining enjoyment. Track lighting, as well as LED tape lights under the backsplash, provided ideal lighting for after dark usage.
The clients selected honed, Fantasy Brown Satin Quartzite, with a chipped edge detail for their countertop. This beautiful, linear design marble is very easy to maintain. The base of the islands were completed in stucco and painted satin gray to complement their house color. The posts were painted with Monterey Cliffs, which matched the color of the house shutter trim. The pavilion ceiling consisted of 2 x 6-T & G pine and was stained platinum gray.
In the few months since the outdoor living space was built, the clients said they have used it for more than eight parties and can’t wait to use it for the holidays! They also made sure to tell us that the look, feel and maintenance of the area all are perfect!
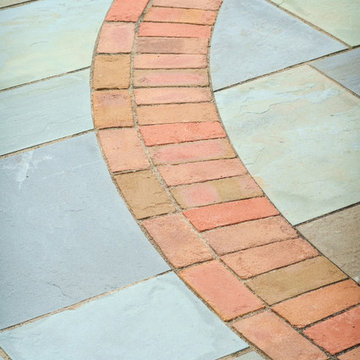
A combination brick sailor-soldier course adds interest to the bluestone patio.
Westhauser Photography
Klassisk inredning av en mellanstor uteplats på baksidan av huset, med marksten i tegel
Klassisk inredning av en mellanstor uteplats på baksidan av huset, med marksten i tegel

The 'L' shape of the house creates the heavily landscaped outdoor fire pit area. The quad sliding door leads to the family room, while the windows on the left are off the kitchen (far left) and buffet built-in. This allows for food to be served directly from the house to the fire pit area.
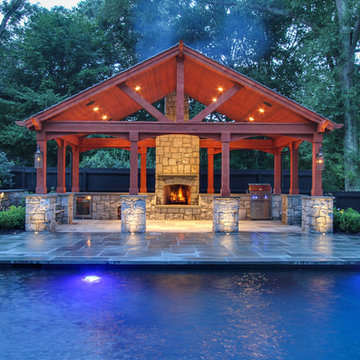
Cliff Finley
Inspiration för en mellanstor funkis uteplats på baksidan av huset, med naturstensplattor, utekök och ett lusthus
Inspiration för en mellanstor funkis uteplats på baksidan av huset, med naturstensplattor, utekök och ett lusthus
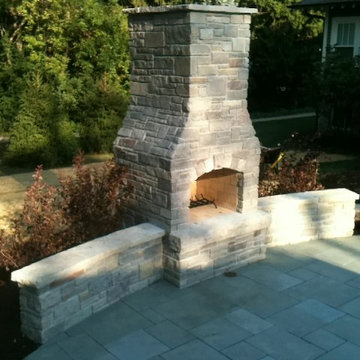
Idéer för en mellanstor klassisk uteplats på baksidan av huset, med en öppen spis och naturstensplattor
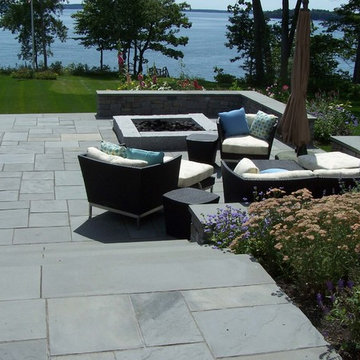
Wide steps lead you out and down to the lawn or pool. Wall serves a seating around the gas firepit.
Idéer för en mellanstor modern uteplats på baksidan av huset, med en öppen spis och marksten i betong
Idéer för en mellanstor modern uteplats på baksidan av huset, med en öppen spis och marksten i betong
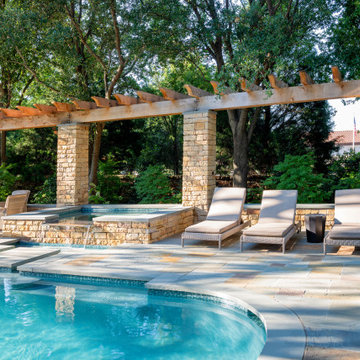
Exempel på en mellanstor modern uteplats på baksidan av huset, med utekök, trädäck och markiser
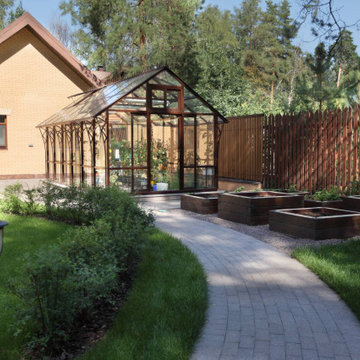
Foto på en mellanstor funkis uteplats, med en köksträdgård
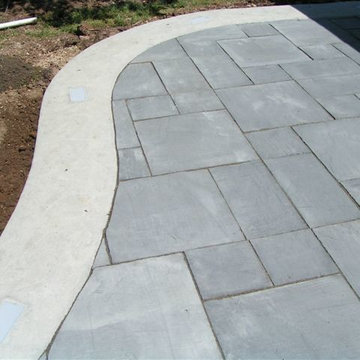
This Project was installed with manufactured wet cast stone tiles by Silvercreek Stoneworks. The color used is called Bluestone.
Inspiration för mellanstora moderna uteplatser på baksidan av huset, med naturstensplattor
Inspiration för mellanstora moderna uteplatser på baksidan av huset, med naturstensplattor
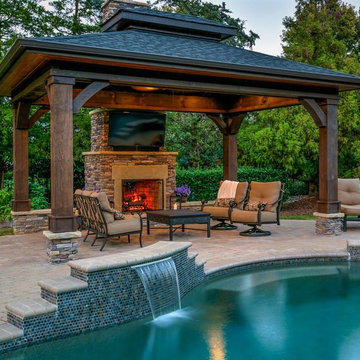
Photo by BruceSaundersPhotography.com
Idéer för mellanstora amerikanska uteplatser på baksidan av huset, med en öppen spis, marksten i betong och ett lusthus
Idéer för mellanstora amerikanska uteplatser på baksidan av huset, med en öppen spis, marksten i betong och ett lusthus
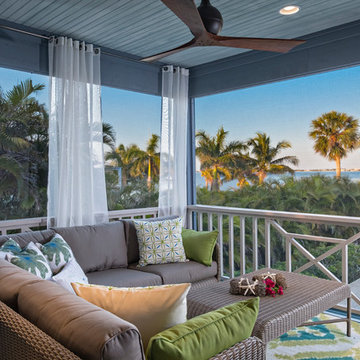
Create an outdoor oasis. Featuring a coastal patio with color , texture with luxury living and ocean front views .
Inspiration för mellanstora maritima uteplatser på baksidan av huset, med takförlängning och naturstensplattor
Inspiration för mellanstora maritima uteplatser på baksidan av huset, med takförlängning och naturstensplattor
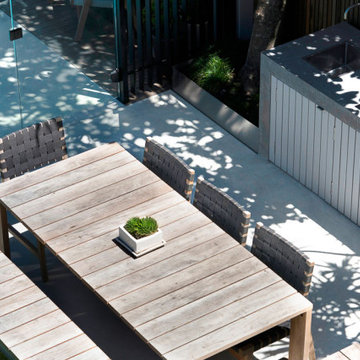
Idéer för att renovera en mellanstor funkis uteplats på baksidan av huset, med utekök och marksten i betong
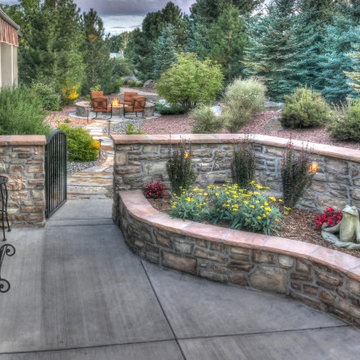
This raised bed in the courtyard provides a wonderful opportunity to introduce color and life into the hardscape.
Klassisk inredning av en mellanstor uteplats på baksidan av huset, med utekrukor, betongplatta och markiser
Klassisk inredning av en mellanstor uteplats på baksidan av huset, med utekrukor, betongplatta och markiser
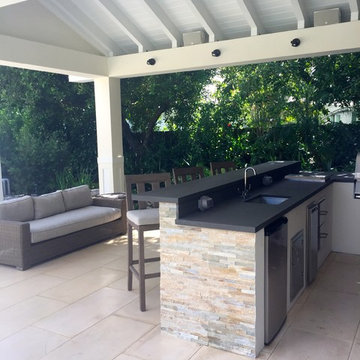
Idéer för att renovera en mellanstor funkis uteplats på baksidan av huset, med utekök, marksten i betong och en pergola
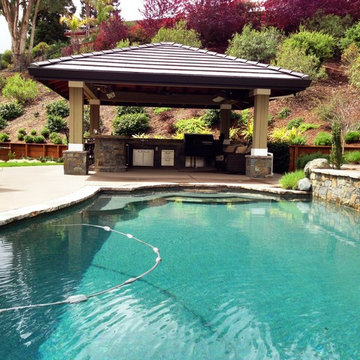
Mike Curtis
Klassisk inredning av en mellanstor uteplats på baksidan av huset, med utekök, naturstensplattor och ett lusthus
Klassisk inredning av en mellanstor uteplats på baksidan av huset, med utekök, naturstensplattor och ett lusthus
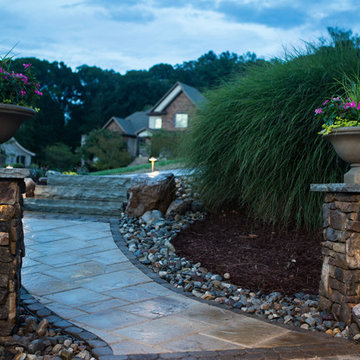
Mike Micciche, Hawkins Landscape Architechture
Foto på en mellanstor rustik uteplats på baksidan av huset, med marksten i betong och takförlängning
Foto på en mellanstor rustik uteplats på baksidan av huset, med marksten i betong och takförlängning
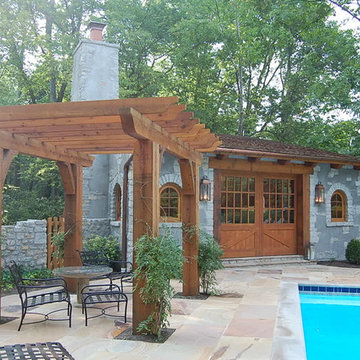
Photo by Wentz Design: This new poolhouse was designed with a rustic, natural feel to create a cozy poolside retreat. Two large doors slide open to face the pool, seamlessly blending indoors and out.
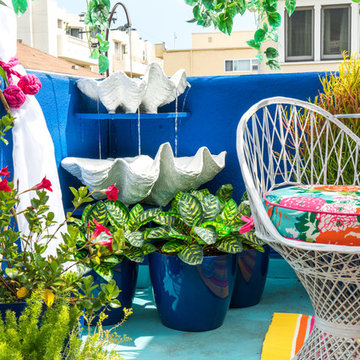
When I couldn’t find any wall fountains that met the weight limit and didn’t look like tombstones, My husband created this corner fountain out of copper tubing and two faux clamshells that he coated in pool paint.
Photo © Bethany Nauert
603 foton på mellanstor turkos uteplats
2
