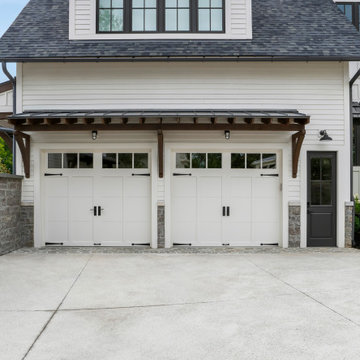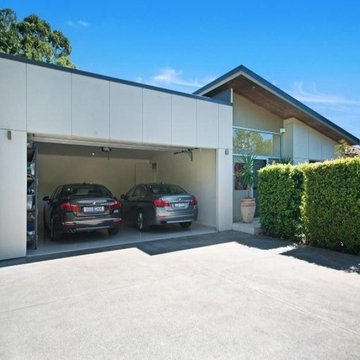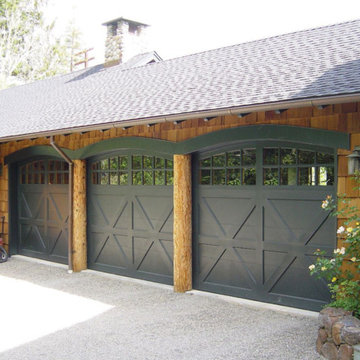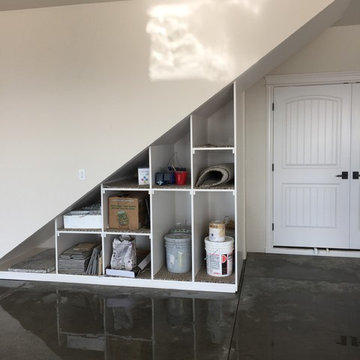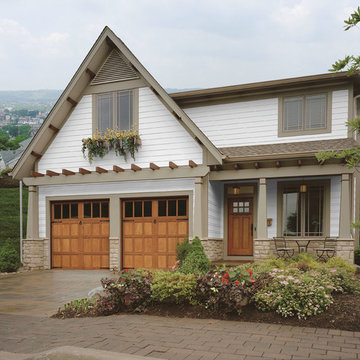6 319 foton på mellanstor tvåbils garage och förråd
Sortera efter:
Budget
Sortera efter:Populärt i dag
41 - 60 av 6 319 foton
Artikel 1 av 3

Looking at this home today, you would never know that the project began as a poorly maintained duplex. Luckily, the homeowners saw past the worn façade and engaged our team to uncover and update the Victorian gem that lay underneath. Taking special care to preserve the historical integrity of the 100-year-old floor plan, we returned the home back to its original glory as a grand, single family home.
The project included many renovations, both small and large, including the addition of a a wraparound porch to bring the façade closer to the street, a gable with custom scrollwork to accent the new front door, and a more substantial balustrade. Windows were added to bring in more light and some interior walls were removed to open up the public spaces to accommodate the family’s lifestyle.
You can read more about the transformation of this home in Old House Journal: http://www.cummingsarchitects.com/wp-content/uploads/2011/07/Old-House-Journal-Dec.-2009.pdf
Photo Credit: Eric Roth
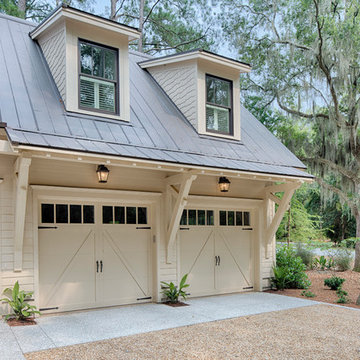
The best of past and present architectural styles combine in this welcoming, farmhouse-inspired design. Clad in low-maintenance siding, the distinctive exterior has plenty of street appeal, with its columned porch, multiple gables, shutters and interesting roof lines. Other exterior highlights included trusses over the garage doors, horizontal lap siding and brick and stone accents. The interior is equally impressive, with an open floor plan that accommodates today’s family and modern lifestyles. An eight-foot covered porch leads into a large foyer and a powder room. Beyond, the spacious first floor includes more than 2,000 square feet, with one side dominated by public spaces that include a large open living room, centrally located kitchen with a large island that seats six and a u-shaped counter plan, formal dining area that seats eight for holidays and special occasions and a convenient laundry and mud room. The left side of the floor plan contains the serene master suite, with an oversized master bath, large walk-in closet and 16 by 18-foot master bedroom that includes a large picture window that lets in maximum light and is perfect for capturing nearby views. Relax with a cup of morning coffee or an evening cocktail on the nearby covered patio, which can be accessed from both the living room and the master bedroom. Upstairs, an additional 900 square feet includes two 11 by 14-foot upper bedrooms with bath and closet and a an approximately 700 square foot guest suite over the garage that includes a relaxing sitting area, galley kitchen and bath, perfect for guests or in-laws.

Idéer för att renovera en mellanstor vintage fristående tvåbils garage och förråd
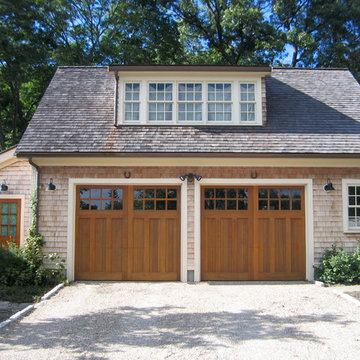
The garage is a free stranding carriage house, appropriate for the era of the house. The structure has a dormered loft on the second level as well as a very large wood bin on one side and a potting/storage shed on the other.

Rosedale ‘PARK’ is a detached garage and fence structure designed for a residential property in an old Toronto community rich in trees and preserved parkland. Located on a busy corner lot, the owner’s requirements for the project were two fold:
1) They wanted to manage views from passers-by into their private pool and entertainment areas while maintaining a connection to the ‘park-like’ public realm; and
2) They wanted to include a place to park their car that wouldn’t jeopardize the natural character of the property or spoil one’s experience of the place.
The idea was to use the new garage, fence, hard and soft landscaping together with the existing house, pool and two large and ‘protected’ trees to create a setting and a particular sense of place for each of the anticipated activities including lounging by the pool, cooking, dining alfresco and entertaining large groups of friends.
Using wood as the primary building material, the solution was to create a light, airy and luminous envelope around each component of the program that would provide separation without containment. The garage volume and fence structure, framed in structural sawn lumber and a variety of engineered wood products, are wrapped in a dark stained cedar skin that is at once solid and opaque and light and transparent.
The fence, constructed of staggered horizontal wood slats was designed for privacy but also lets light and air pass through. At night, the fence becomes a large light fixture providing an ambient glow for both the private garden as well as the public sidewalk. Thin striations of light wrap around the interior and exterior of the property. The wall of the garage separating the pool area and the parked car is an assembly of wood framed windows clad in the same fence material. When illuminated, this poolside screen transforms from an edge into a nearly transparent lantern, casting a warm glow by the pool. The large overhang gives the area by the by the pool containment and sense of place. It edits out the view of adjacent properties and together with the pool in the immediate foreground frames a view back toward the home’s family room. Using the pool as a source of light and the soffit of the overhang a reflector, the bright and luminous water shimmers and reflects light off the warm cedar plane overhead. All of the peripheral storage within the garage is cantilevered off of the main structure and hovers over native grade to significantly reduce the footprint of the building and minimize the impact on existing tree roots.
The natural character of the neighborhood inspired the extensive use of wood as the projects primary building material. The availability, ease of construction and cost of wood products made it possible to carefully craft this project. In the end, aside from its quiet, modern expression, it is well-detailed, allowing it to be a pragmatic storage box, an elevated roof 'garden', a lantern at night, a threshold and place of occupation poolside for the owners.
Photo: Bryan Groulx
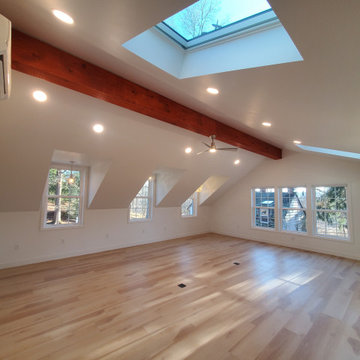
Garage Remodel in West Chester PA
James Hardie siding
Divinchi Europeon Slate roof
ProVia windows
Bild på ett mellanstort lantligt fristående tvåbils kontor, studio eller verkstad
Bild på ett mellanstort lantligt fristående tvåbils kontor, studio eller verkstad
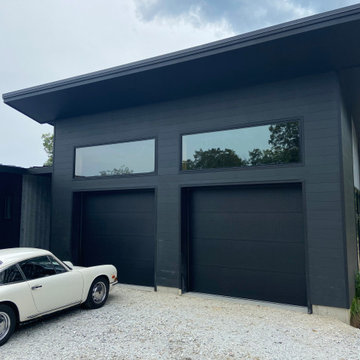
two contemporary garage doors in black with no windows.
Inspiration för mellanstora moderna fristående tvåbils garager och förråd
Inspiration för mellanstora moderna fristående tvåbils garager och förråd
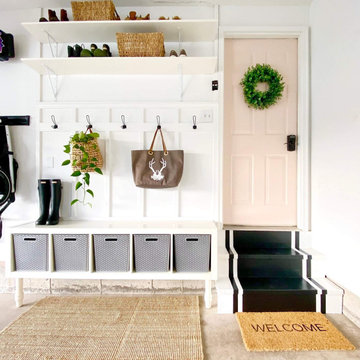
Garage organization, stroller storage, tool storage and entry way landing zone. Garage mudroom adds so much functional storage and looks beautiful!
Inredning av en lantlig mellanstor tillbyggd tvåbils garage och förråd
Inredning av en lantlig mellanstor tillbyggd tvåbils garage och förråd

Garage of modern luxury farmhouse in Pass Christian Mississippi photographed for Watters Architecture by Birmingham Alabama based architectural and interiors photographer Tommy Daspit.
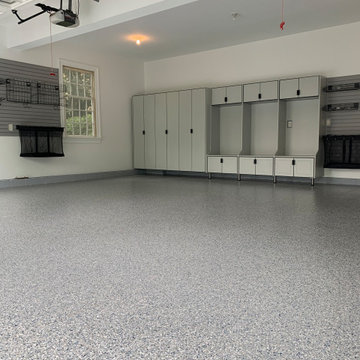
Dur-A-Flex Cobalt epoxy flooring & Custom designed Redline Garage Gear powder coated cabinetry.
HandiSolutions Handiwall system
Klassisk inredning av en mellanstor tillbyggd tvåbils garage och förråd
Klassisk inredning av en mellanstor tillbyggd tvåbils garage och förråd
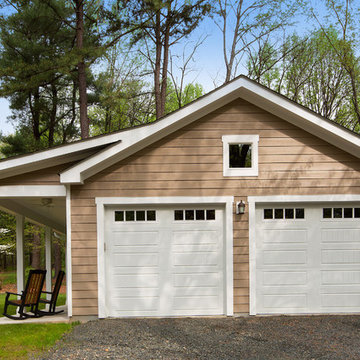
Our clients in Centreville, VA were looking add a detached garage to their Northern Virginia home that matched their current home both aesthetically and in charm. The homeowners wanted an open porch to enjoy the beautiful setting of their backyard. The finished project looks as if it has been with the home all along.
Photos courtesy of Greg Hadley Photography http://www.greghadleyphotography.com/
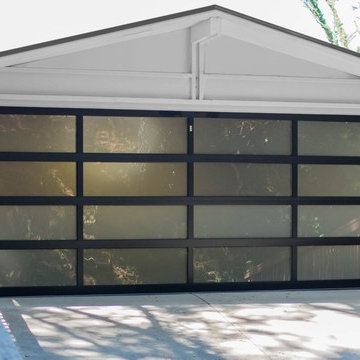
Did you know that glass garage doors are trending in home design? Why? Well, glass garage door have a modern, contemporary look. They allow for a flow of natural light to stream inward, scenic views are enhanced, and there are a variety of glass types, color and frame options as well. Some features and ‘advantages’ of glass garage doors, however, may also prove to be ‘disadvantages’ for homeowners. Many homes in the St. Louis area are traditional in style and a highly-contemporary glass garage door may not fit these houses or neighborhoods. But if you love the idea of a glass component for your garage door, opt for prominent garage door windows as a design option.
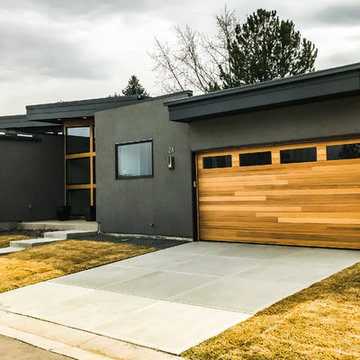
Our custom cedar door shown here with windows.
Inspiration för mellanstora moderna tillbyggda tvåbils garager och förråd
Inspiration för mellanstora moderna tillbyggda tvåbils garager och förråd
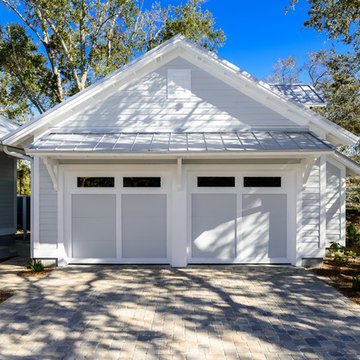
Built by Glenn Layton Homes in Paradise Key South Beach, Jacksonville Beach, Florida.
Inspiration för en mellanstor maritim fristående tvåbils garage och förråd
Inspiration för en mellanstor maritim fristående tvåbils garage och förråd
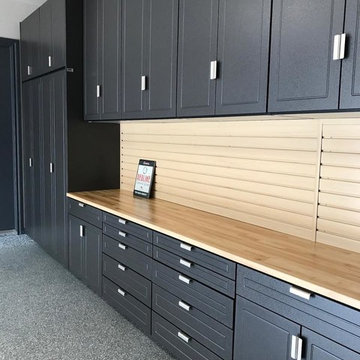
Inspiration för ett mellanstort funkis tillbyggt tvåbils kontor, studio eller verkstad
6 319 foton på mellanstor tvåbils garage och förråd
3
