889 foton på mellanstor tvättstuga, med bänkskiva i kvartsit
Sortera efter:
Budget
Sortera efter:Populärt i dag
81 - 100 av 889 foton
Artikel 1 av 3
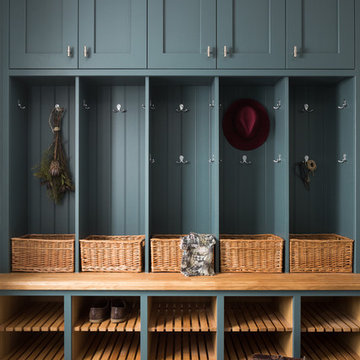
We paired this rich shade of blue with smooth, white quartz worktop to achieve a calming, clean space. This utility design shows how to combine functionality, clever storage solutions and timeless luxury.
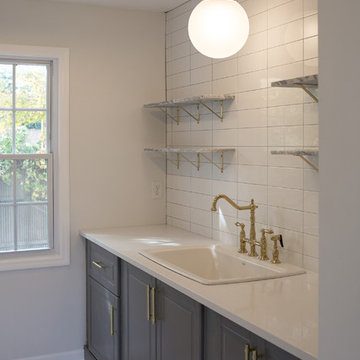
Foto på en mellanstor vita tvättstuga enbart för tvätt, med en nedsänkt diskho, luckor med upphöjd panel, grå skåp, bänkskiva i kvartsit, grå väggar, klinkergolv i keramik, en tvättmaskin och torktumlare bredvid varandra och vitt golv

Foto på ett mellanstort funkis parallellt grovkök, med en undermonterad diskho, luckor med infälld panel, grå skåp, bänkskiva i kvartsit, grå väggar, skiffergolv och en tvättmaskin och torktumlare bredvid varandra
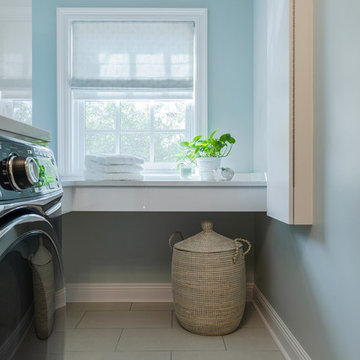
Foto på en mellanstor vintage vita l-formad tvättstuga enbart för tvätt, med en undermonterad diskho, släta luckor, vita skåp, bänkskiva i kvartsit, klinkergolv i keramik, en tvättmaskin och torktumlare bredvid varandra, beiget golv och blå väggar

Adorable farmhouse laundry room with shaker cabinets and subway tile backsplash. The wallpaper wall adds color and fun to the space.
Architect: Meyer Design
Photos: Jody Kmetz
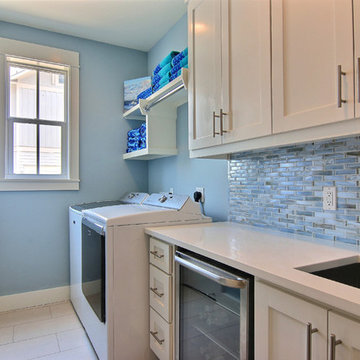
Idéer för mellanstora maritima parallella grovkök, med en undermonterad diskho, skåp i shakerstil, vita skåp, bänkskiva i kvartsit, blå väggar, klinkergolv i keramik, en tvättmaskin och torktumlare bredvid varandra och beiget golv

This gorgeous beach condo sits on the banks of the Pacific ocean in Solana Beach, CA. The previous design was dark, heavy and out of scale for the square footage of the space. We removed an outdated bulit in, a column that was not supporting and all the detailed trim work. We replaced it with white kitchen cabinets, continuous vinyl plank flooring and clean lines throughout. The entry was created by pulling the lower portion of the bookcases out past the wall to create a foyer. The shelves are open to both sides so the immediate view of the ocean is not obstructed. New patio sliders now open in the center to continue the view. The shiplap ceiling was updated with a fresh coat of paint and smaller LED can lights. The bookcases are the inspiration color for the entire design. Sea glass green, the color of the ocean, is sprinkled throughout the home. The fireplace is now a sleek contemporary feel with a tile surround. The mantel is made from old barn wood. A very special slab of quartzite was used for the bookcase counter, dining room serving ledge and a shelf in the laundry room. The kitchen is now white and bright with glass tile that reflects the colors of the water. The hood and floating shelves have a weathered finish to reflect drift wood. The laundry room received a face lift starting with new moldings on the door, fresh paint, a rustic cabinet and a stone shelf. The guest bathroom has new white tile with a beachy mosaic design and a fresh coat of paint on the vanity. New hardware, sinks, faucets, mirrors and lights finish off the design. The master bathroom used to be open to the bedroom. We added a wall with a barn door for privacy. The shower has been opened up with a beautiful pebble tile water fall. The pebbles are repeated on the vanity with a natural edge finish. The vanity received a fresh paint job, new hardware, faucets, sinks, mirrors and lights. The guest bedroom has a custom double bunk with reading lamps for the kiddos. This space now reflects the community it is in, and we have brought the beach inside.
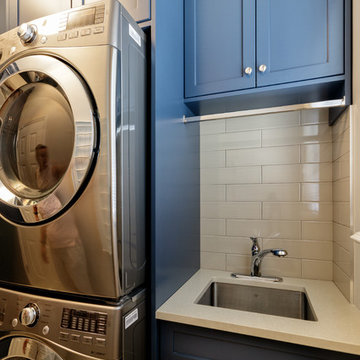
Foto på en mellanstor vintage beige linjär tvättstuga enbart för tvätt, med skåp i shakerstil, blå skåp, bänkskiva i kvartsit, beige väggar, klinkergolv i porslin, en tvättpelare och beiget golv

Maritim inredning av ett mellanstort vit parallellt vitt grovkök, med en undermonterad diskho, släta luckor, blå skåp, bänkskiva i kvartsit, vita väggar, klinkergolv i keramik, tvättmaskin och torktumlare byggt in i ett skåp och blått golv

Bild på ett mellanstort skandinaviskt flerfärgad linjärt flerfärgat grovkök, med en integrerad diskho, släta luckor, röda skåp, bänkskiva i kvartsit, flerfärgad stänkskydd och ljust trägolv
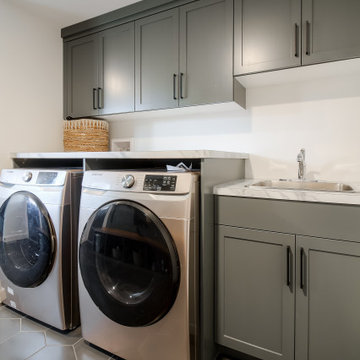
Retro inredning av ett mellanstort vit parallellt vitt grovkök, med en nedsänkt diskho, skåp i shakerstil, gröna skåp, bänkskiva i kvartsit, vita väggar, klinkergolv i keramik, en tvättmaskin och torktumlare bredvid varandra och grått golv

Idéer för att renovera en mellanstor vintage beige parallell beige tvättstuga enbart för tvätt, med en undermonterad diskho, luckor med infälld panel, grå skåp, bänkskiva i kvartsit, beige väggar, klinkergolv i keramik, en tvättmaskin och torktumlare bredvid varandra och grått golv
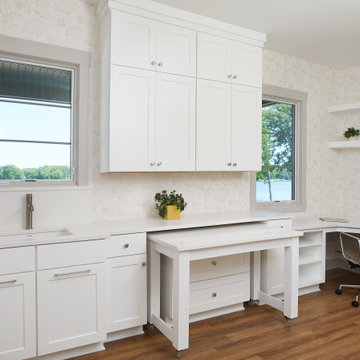
Foto på ett mellanstort funkis vit l-format grovkök, med en undermonterad diskho, luckor med infälld panel, vita skåp, bänkskiva i kvartsit, vita väggar, mellanmörkt trägolv och brunt golv
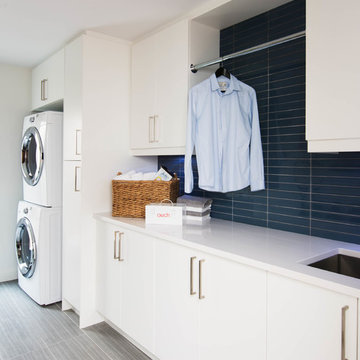
Photography: Stephani Buchman
Inspiration för ett mellanstort minimalistiskt linjärt grovkök, med en undermonterad diskho, släta luckor, vita skåp, bänkskiva i kvartsit, vita väggar, klinkergolv i porslin och en tvättpelare
Inspiration för ett mellanstort minimalistiskt linjärt grovkök, med en undermonterad diskho, släta luckor, vita skåp, bänkskiva i kvartsit, vita väggar, klinkergolv i porslin och en tvättpelare

Interior Designer: Tonya Olsen
Photographer: Lindsay Salazar
Idéer för mellanstora eklektiska u-formade grovkök, med en allbänk, skåp i shakerstil, gula skåp, bänkskiva i kvartsit, flerfärgade väggar, klinkergolv i porslin och en tvättpelare
Idéer för mellanstora eklektiska u-formade grovkök, med en allbänk, skåp i shakerstil, gula skåp, bänkskiva i kvartsit, flerfärgade väggar, klinkergolv i porslin och en tvättpelare
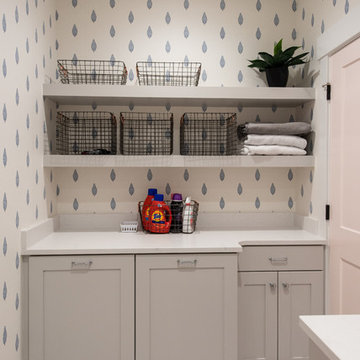
Jared Medley
Inredning av en klassisk mellanstor vita l-formad vitt tvättstuga enbart för tvätt, med en undermonterad diskho, skåp i shakerstil, vita skåp, bänkskiva i kvartsit, vita väggar, klinkergolv i keramik, en tvättmaskin och torktumlare bredvid varandra och vitt golv
Inredning av en klassisk mellanstor vita l-formad vitt tvättstuga enbart för tvätt, med en undermonterad diskho, skåp i shakerstil, vita skåp, bänkskiva i kvartsit, vita väggar, klinkergolv i keramik, en tvättmaskin och torktumlare bredvid varandra och vitt golv

The mid century contemporary home was taken down to the studs. Phase 1 of this project included remodeling the kitchen, enlarging the laundry room, remodeling two guest bathrooms, addition of LED lighting, ultra glossy epoxy flooring, adding custom anodized exterior doors and adding custom cumaru siding. The kitchen includes high gloss cabinets, quartz countertops and a custom glass back splash. The bathrooms include free floating thermafoil cabinetry, quartz countertops and wall to wall tile. This house turned out incredible.
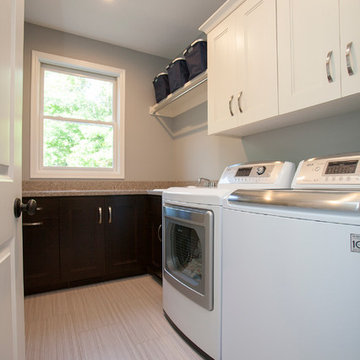
Marnie Swenson, MJFotography, Inc.
Inspiration för ett mellanstort funkis parallellt grovkök, med en nedsänkt diskho, luckor med infälld panel, vita skåp, bänkskiva i kvartsit, grå väggar, klinkergolv i porslin och en tvättmaskin och torktumlare bredvid varandra
Inspiration för ett mellanstort funkis parallellt grovkök, med en nedsänkt diskho, luckor med infälld panel, vita skåp, bänkskiva i kvartsit, grå väggar, klinkergolv i porslin och en tvättmaskin och torktumlare bredvid varandra
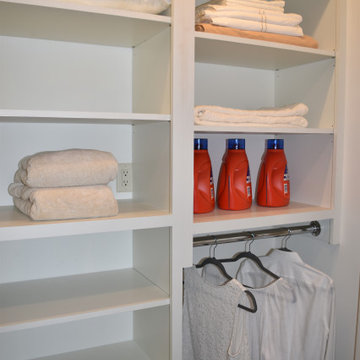
Inredning av en lantlig mellanstor svarta parallell svart tvättstuga enbart för tvätt, med en nedsänkt diskho, luckor med upphöjd panel, vita skåp, bänkskiva i kvartsit, vitt stänkskydd, stänkskydd i tunnelbanekakel, klinkergolv i porslin, en tvättmaskin och torktumlare bredvid varandra och svart golv

Idéer för en mellanstor klassisk grå parallell tvättstuga enbart för tvätt, med en enkel diskho, luckor med upphöjd panel, vita skåp, bänkskiva i kvartsit, blå väggar, klinkergolv i porslin och en tvättmaskin och torktumlare bredvid varandra
889 foton på mellanstor tvättstuga, med bänkskiva i kvartsit
5