467 foton på mellanstor tvättstuga, med betonggolv
Sortera efter:
Budget
Sortera efter:Populärt i dag
141 - 160 av 467 foton
Artikel 1 av 3
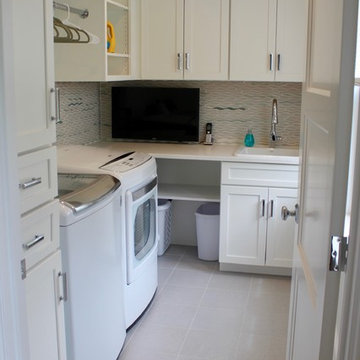
Inspiration för en mellanstor vintage l-formad tvättstuga enbart för tvätt, med en nedsänkt diskho, beige skåp, beige väggar, betonggolv, en tvättmaskin och torktumlare bredvid varandra och grått golv
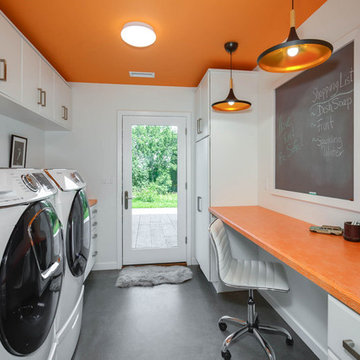
fun laundry room doubles as home office. Orange painted ceiling with white walls. Funky orange wood grain laminate countertop
Foto på ett mellanstort industriellt orange parallellt grovkök, med en allbänk, släta luckor, vita skåp, laminatbänkskiva, orange väggar, betonggolv, en tvättmaskin och torktumlare bredvid varandra och grått golv
Foto på ett mellanstort industriellt orange parallellt grovkök, med en allbänk, släta luckor, vita skåp, laminatbänkskiva, orange väggar, betonggolv, en tvättmaskin och torktumlare bredvid varandra och grått golv
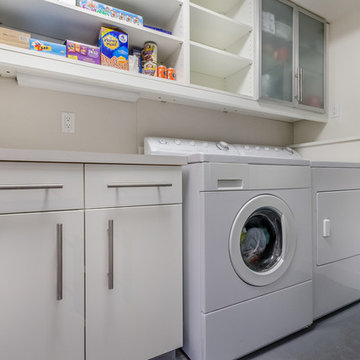
Architect: Grouparchitect.
Contractor: Barlow Construction.
Photography: Chad Savaikie.
Inspiration för en mellanstor funkis parallell tvättstuga enbart för tvätt, med en nedsänkt diskho, släta luckor, vita skåp, laminatbänkskiva, vita väggar, betonggolv och en tvättmaskin och torktumlare bredvid varandra
Inspiration för en mellanstor funkis parallell tvättstuga enbart för tvätt, med en nedsänkt diskho, släta luckor, vita skåp, laminatbänkskiva, vita väggar, betonggolv och en tvättmaskin och torktumlare bredvid varandra
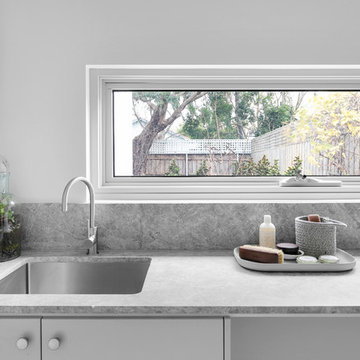
Dylan Lark - Photography
Idéer för mellanstora funkis tvättstugor enbart för tvätt, med betonggolv
Idéer för mellanstora funkis tvättstugor enbart för tvätt, med betonggolv
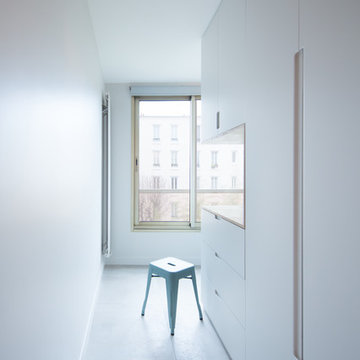
Philippe Billard
Skandinavisk inredning av ett mellanstort brun linjärt brunt grovkök, med luckor med profilerade fronter, grå skåp och betonggolv
Skandinavisk inredning av ett mellanstort brun linjärt brunt grovkök, med luckor med profilerade fronter, grå skåp och betonggolv
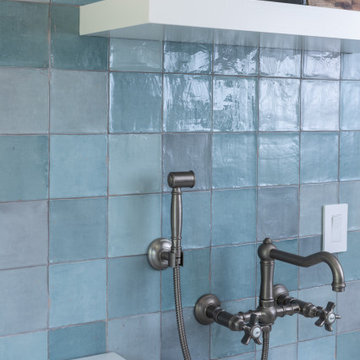
Inredning av en klassisk mellanstor vita l-formad vitt tvättstuga, med en undermonterad diskho, skåp i shakerstil, vita skåp, bänkskiva i kvarts, betonggolv, en tvättmaskin och torktumlare bredvid varandra och blått golv
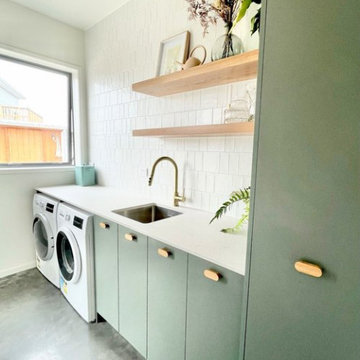
Idéer för att renovera en mellanstor funkis vita parallell vitt tvättstuga enbart för tvätt, med en enkel diskho, släta luckor, gröna skåp, bänkskiva i kvarts, vitt stänkskydd, stänkskydd i porslinskakel, vita väggar, betonggolv, en tvättmaskin och torktumlare bredvid varandra och grått golv
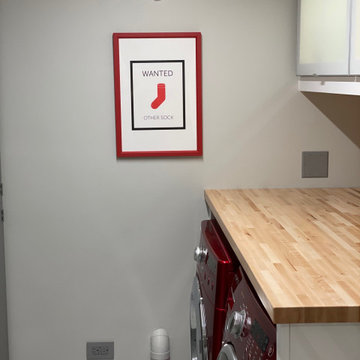
1960s laundry room renovation. Nurazzo tile floors. Reclaimed Chicago brick backsplash. Maple butcher-block counter. IKEA cabinets w/backlit glass. Focal Point linear Seem semi-recessed LED light. Salsbury lockers. 4-panel glass pocket door. Red washer/dryer combo for pop of color.
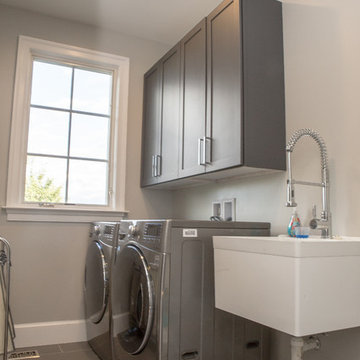
A two story rear home bump out addition to expand the living space of the newly renovated home. The first floor addition created a breakfast table nook for the first floor kitchen open concept and the second floor additional added a beautiful view to the back yard for a large contemporary freestanding tub at the master bathroom. New black Pella windows were also updated as well as new Hardie Fiber Cement Siding.
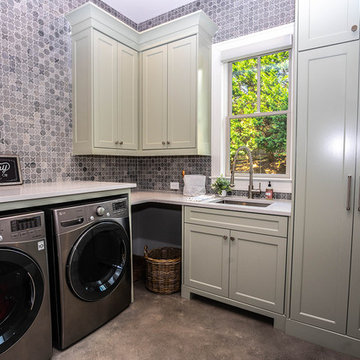
Idéer för en mellanstor modern vita l-formad tvättstuga enbart för tvätt, med en undermonterad diskho, skåp i shakerstil, grå skåp, bänkskiva i koppar, betonggolv och en tvättmaskin och torktumlare bredvid varandra
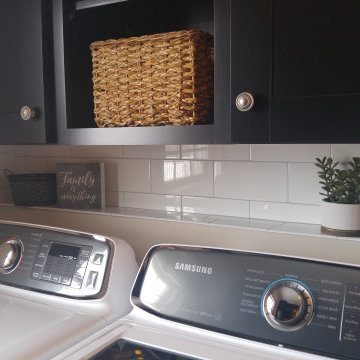
Farmhouse first floor laundry room and bath combination. Concrete tile floors set the stage and ship lap and subway tile walls add dimension and utility to the space. The Kohler Bannon sink is the showstopper. Black shaker cabinets add storage and function.
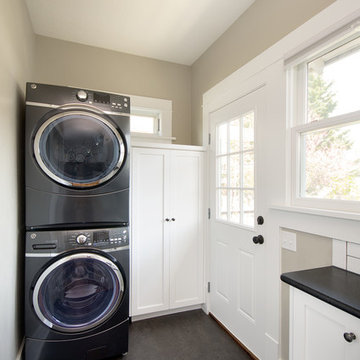
Scott Conover
Idéer för mellanstora vintage tvättstugor enbart för tvätt, med luckor med infälld panel, vita skåp, granitbänkskiva, beige väggar, betonggolv och en tvättpelare
Idéer för mellanstora vintage tvättstugor enbart för tvätt, med luckor med infälld panel, vita skåp, granitbänkskiva, beige väggar, betonggolv och en tvättpelare
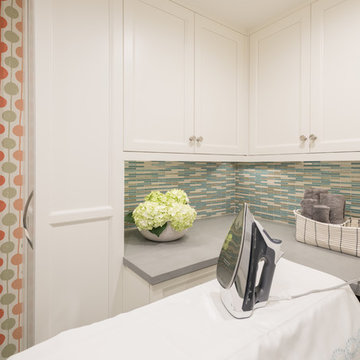
Interior Design and staging by Dona Rosene Interiors. Cabinet design and layout by Luxury Kitchen by Helene. Photos by Michael Hunter.
Exempel på ett mellanstort klassiskt l-format grovkök, med en undermonterad diskho, skåp i shakerstil, vita skåp, bänkskiva i kvarts, flerfärgade väggar, betonggolv, en tvättmaskin och torktumlare bredvid varandra och blått golv
Exempel på ett mellanstort klassiskt l-format grovkök, med en undermonterad diskho, skåp i shakerstil, vita skåp, bänkskiva i kvarts, flerfärgade väggar, betonggolv, en tvättmaskin och torktumlare bredvid varandra och blått golv
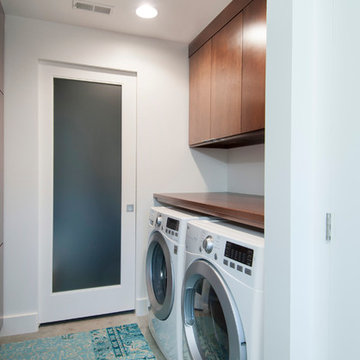
custom cabinets, Full view - obscure view interior doors - custom, industrial modern design
Karli Moore Photography
Inredning av en modern mellanstor parallell tvättstuga enbart för tvätt, med släta luckor, träbänkskiva, vita väggar, betonggolv, en tvättmaskin och torktumlare bredvid varandra och skåp i mörkt trä
Inredning av en modern mellanstor parallell tvättstuga enbart för tvätt, med släta luckor, träbänkskiva, vita väggar, betonggolv, en tvättmaskin och torktumlare bredvid varandra och skåp i mörkt trä

The Twin Peaks Passive House + ADU was designed and built to remain resilient in the face of natural disasters. Fortunately, the same great building strategies and design that provide resilience also provide a home that is incredibly comfortable and healthy while also visually stunning.
This home’s journey began with a desire to design and build a house that meets the rigorous standards of Passive House. Before beginning the design/ construction process, the homeowners had already spent countless hours researching ways to minimize their global climate change footprint. As with any Passive House, a large portion of this research was focused on building envelope design and construction. The wall assembly is combination of six inch Structurally Insulated Panels (SIPs) and 2x6 stick frame construction filled with blown in insulation. The roof assembly is a combination of twelve inch SIPs and 2x12 stick frame construction filled with batt insulation. The pairing of SIPs and traditional stick framing allowed for easy air sealing details and a continuous thermal break between the panels and the wall framing.
Beyond the building envelope, a number of other high performance strategies were used in constructing this home and ADU such as: battery storage of solar energy, ground source heat pump technology, Heat Recovery Ventilation, LED lighting, and heat pump water heating technology.
In addition to the time and energy spent on reaching Passivhaus Standards, thoughtful design and carefully chosen interior finishes coalesce at the Twin Peaks Passive House + ADU into stunning interiors with modern farmhouse appeal. The result is a graceful combination of innovation, durability, and aesthetics that will last for a century to come.
Despite the requirements of adhering to some of the most rigorous environmental standards in construction today, the homeowners chose to certify both their main home and their ADU to Passive House Standards. From a meticulously designed building envelope that tested at 0.62 ACH50, to the extensive solar array/ battery bank combination that allows designated circuits to function, uninterrupted for at least 48 hours, the Twin Peaks Passive House has a long list of high performance features that contributed to the completion of this arduous certification process. The ADU was also designed and built with these high standards in mind. Both homes have the same wall and roof assembly ,an HRV, and a Passive House Certified window and doors package. While the main home includes a ground source heat pump that warms both the radiant floors and domestic hot water tank, the more compact ADU is heated with a mini-split ductless heat pump. The end result is a home and ADU built to last, both of which are a testament to owners’ commitment to lessen their impact on the environment.
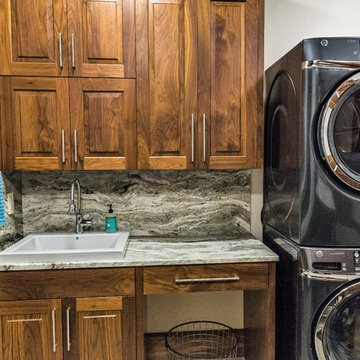
Craft room , sewing, wrapping room and laundry folding multi purpose counter. Stained concrete floors.
Exempel på ett mellanstort rustikt grå u-format grått grovkök, med en undermonterad diskho, släta luckor, skåp i mellenmörkt trä, bänkskiva i kvartsit, beige väggar, betonggolv, en tvättpelare och grått golv
Exempel på ett mellanstort rustikt grå u-format grått grovkök, med en undermonterad diskho, släta luckor, skåp i mellenmörkt trä, bänkskiva i kvartsit, beige väggar, betonggolv, en tvättpelare och grått golv
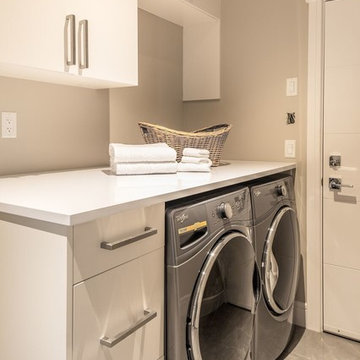
Foto på en mellanstor funkis vita linjär tvättstuga enbart för tvätt, med släta luckor, vita skåp, bänkskiva i koppar, beige väggar, betonggolv, en tvättmaskin och torktumlare bredvid varandra och grått golv
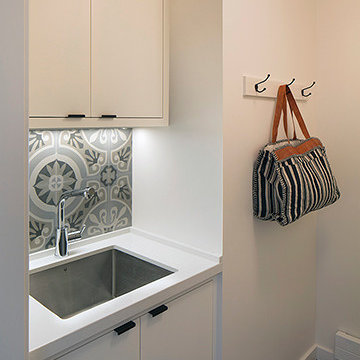
A second floor laundry room was enlivened with concrete tiles printed with a bold monochromatic pattern. It was the one area where we went a little “busy” to offset the calm, neutral palette throughout the house.
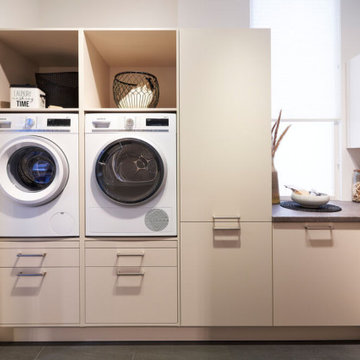
Contemporary Laundry Room, Creme White Laminate
Inredning av en modern mellanstor grå parallell grått tvättstuga enbart för tvätt, med en integrerad diskho, släta luckor, vita skåp, laminatbänkskiva, grått stänkskydd, stänkskydd i trä, betonggolv och grått golv
Inredning av en modern mellanstor grå parallell grått tvättstuga enbart för tvätt, med en integrerad diskho, släta luckor, vita skåp, laminatbänkskiva, grått stänkskydd, stänkskydd i trä, betonggolv och grått golv
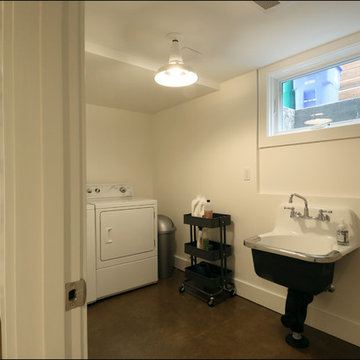
Even the laundry room gets an eye-poppingly cool sink Design by Kristyn Bester. Photos by Photo Art Portraits.
Idéer för mellanstora vintage parallella tvättstugor enbart för tvätt, med vita väggar, betonggolv, en allbänk och en tvättmaskin och torktumlare bredvid varandra
Idéer för mellanstora vintage parallella tvättstugor enbart för tvätt, med vita väggar, betonggolv, en allbänk och en tvättmaskin och torktumlare bredvid varandra
467 foton på mellanstor tvättstuga, med betonggolv
8