2 179 foton på mellanstor tvättstuga, med en tvättpelare
Sortera efter:
Budget
Sortera efter:Populärt i dag
21 - 40 av 2 179 foton
Artikel 1 av 3
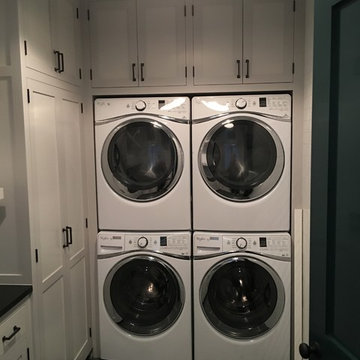
Floor - Basaltina
Klassisk inredning av en mellanstor linjär tvättstuga enbart för tvätt, med luckor med infälld panel, vita skåp, bänkskiva i koppar, vita väggar, skiffergolv och en tvättpelare
Klassisk inredning av en mellanstor linjär tvättstuga enbart för tvätt, med luckor med infälld panel, vita skåp, bänkskiva i koppar, vita väggar, skiffergolv och en tvättpelare
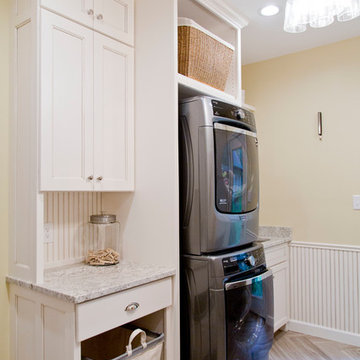
Nichole Kennelly Photography
Inspiration för ett mellanstort vintage linjärt grovkök, med en nedsänkt diskho, luckor med infälld panel, vita skåp, granitbänkskiva, gula väggar, ljust trägolv och en tvättpelare
Inspiration för ett mellanstort vintage linjärt grovkök, med en nedsänkt diskho, luckor med infälld panel, vita skåp, granitbänkskiva, gula väggar, ljust trägolv och en tvättpelare

Juliana Franco
Inredning av en retro mellanstor linjär tvättstuga enbart för tvätt, med släta luckor, bänkskiva i koppar, vita väggar, klinkergolv i porslin, en tvättpelare, grått golv och gröna skåp
Inredning av en retro mellanstor linjär tvättstuga enbart för tvätt, med släta luckor, bänkskiva i koppar, vita väggar, klinkergolv i porslin, en tvättpelare, grått golv och gröna skåp
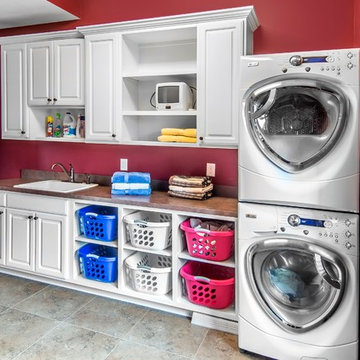
Alan Jackson - Jackson Studios
Foto på en mellanstor vintage linjär tvättstuga enbart för tvätt, med luckor med upphöjd panel, vita skåp, laminatbänkskiva, röda väggar, klinkergolv i porslin, en tvättpelare och en nedsänkt diskho
Foto på en mellanstor vintage linjär tvättstuga enbart för tvätt, med luckor med upphöjd panel, vita skåp, laminatbänkskiva, röda väggar, klinkergolv i porslin, en tvättpelare och en nedsänkt diskho
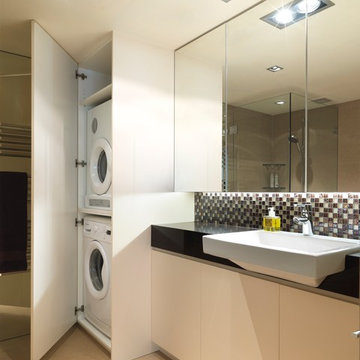
Idéer för att renovera ett mellanstort funkis grovkök, med släta luckor, vita skåp och en tvättpelare

this dog wash is a great place to clean up your pets and give them the spa treatment they deserve. There is even an area to relax for your pet under the counter in the padded cabinet.

View of Laundry room with built-in soapstone folding counter above storage for industrial style rolling laundry carts and hampers. Space for hang drying above. Laundry features two stacked washer / dryer sets. Painted ship-lap walls with decorative raw concrete floor tiles. Built-in pull down ironing board between the washers / dryers.

APD was hired to update the primary bathroom and laundry room of this ranch style family home. Included was a request to add a powder bathroom where one previously did not exist to help ease the chaos for the young family. The design team took a little space here and a little space there, coming up with a reconfigured layout including an enlarged primary bathroom with large walk-in shower, a jewel box powder bath, and a refreshed laundry room including a dog bath for the family’s four legged member!
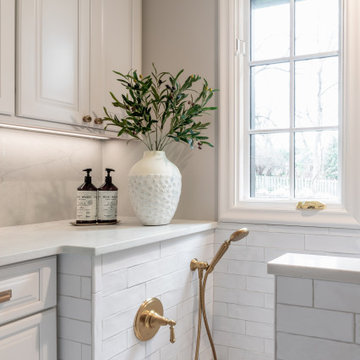
Klassisk inredning av ett mellanstort vit vitt grovkök, med luckor med upphöjd panel, vita skåp, grå väggar, en tvättpelare och flerfärgat golv

Our Indianapolis studio designed this new construction home for empty nesters. We completed the interior and exterior design for the 4,500 sq ft home. It flaunts an abundance of natural light and elegant finishes.
---
Project completed by Wendy Langston's Everything Home interior design firm, which serves Carmel, Zionsville, Fishers, Westfield, Noblesville, and Indianapolis.
For more about Everything Home, click here: https://everythinghomedesigns.com/
To learn more about this project, click here: https://everythinghomedesigns.com/portfolio/sun-drenched-elegance/

Our clients purchased this 1950 ranch style cottage knowing it needed to be updated. They fell in love with the location, being within walking distance to White Rock Lake. They wanted to redesign the layout of the house to improve the flow and function of the spaces while maintaining a cozy feel. They wanted to explore the idea of opening up the kitchen and possibly even relocating it. A laundry room and mudroom space needed to be added to that space, as well. Both bathrooms needed a complete update and they wanted to enlarge the master bath if possible, to have a double vanity and more efficient storage. With two small boys and one on the way, they ideally wanted to add a 3rd bedroom to the house within the existing footprint but were open to possibly designing an addition, if that wasn’t possible.
In the end, we gave them everything they wanted, without having to put an addition on to the home. They absolutely love the openness of their new kitchen and living spaces and we even added a small bar! They have their much-needed laundry room and mudroom off the back patio, so their “drop zone” is out of the way. We were able to add storage and double vanity to the master bathroom by enclosing what used to be a coat closet near the entryway and using that sq. ft. in the bathroom. The functionality of this house has completely changed and has definitely changed the lives of our clients for the better!
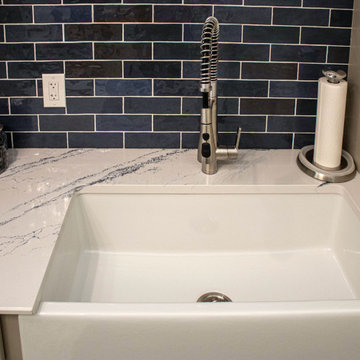
In this laundry room, Medallion Providence Reverse Raised with Chai Latte Classic Painted Finish with Cambria Portrush quartz countertops. The backsplash is Emser 3x8 Passion Gloss Azul Tile and the tile on the floor is Emser 9x9 Design Mural Tile. The hardware on the cabinets is Top Knobs Hillmont pull in flat black.
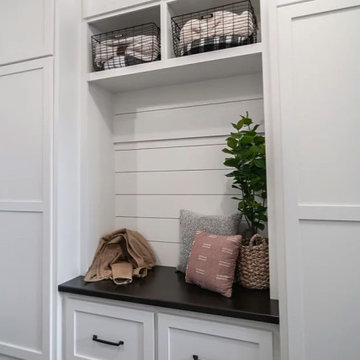
Alongside Tschida Construction and Pro Design Custom Cabinetry, we upgraded a new build to maximum function and magazine worthy style. Changing swinging doors to pocket, stacking laundry units, and doing closed cabinetry options really made the space seem as though it doubled.

The patterned floor continues into the laundry room where double sets of appliances and plenty of countertops and storage helps the family manage household demands.

This photo was taken at DJK Custom Homes new Parker IV Eco-Smart model home in Stewart Ridge of Plainfield, Illinois.
Industriell inredning av en mellanstor vita vitt tvättstuga enbart för tvätt, med en rustik diskho, skåp i shakerstil, skåp i slitet trä, bänkskiva i kvarts, beige stänkskydd, stänkskydd i tegel, vita väggar, klinkergolv i keramik, en tvättpelare och grått golv
Industriell inredning av en mellanstor vita vitt tvättstuga enbart för tvätt, med en rustik diskho, skåp i shakerstil, skåp i slitet trä, bänkskiva i kvarts, beige stänkskydd, stänkskydd i tegel, vita väggar, klinkergolv i keramik, en tvättpelare och grått golv

Nice and Tidy Laundry in White Melamine with Shelves draws and doors and a pull out hanging rod
Bild på ett mellanstort funkis grå l-format grått grovkök, med en undermonterad diskho, släta luckor, vita skåp, granitbänkskiva, grå väggar, klinkergolv i keramik, en tvättpelare och grått golv
Bild på ett mellanstort funkis grå l-format grått grovkök, med en undermonterad diskho, släta luckor, vita skåp, granitbänkskiva, grå väggar, klinkergolv i keramik, en tvättpelare och grått golv

Our clients purchased this 1950 ranch style cottage knowing it needed to be updated. They fell in love with the location, being within walking distance to White Rock Lake. They wanted to redesign the layout of the house to improve the flow and function of the spaces while maintaining a cozy feel. They wanted to explore the idea of opening up the kitchen and possibly even relocating it. A laundry room and mudroom space needed to be added to that space, as well. Both bathrooms needed a complete update and they wanted to enlarge the master bath if possible, to have a double vanity and more efficient storage. With two small boys and one on the way, they ideally wanted to add a 3rd bedroom to the house within the existing footprint but were open to possibly designing an addition, if that wasn’t possible.
In the end, we gave them everything they wanted, without having to put an addition on to the home. They absolutely love the openness of their new kitchen and living spaces and we even added a small bar! They have their much-needed laundry room and mudroom off the back patio, so their “drop zone” is out of the way. We were able to add storage and double vanity to the master bathroom by enclosing what used to be a coat closet near the entryway and using that sq. ft. in the bathroom. The functionality of this house has completely changed and has definitely changed the lives of our clients for the better!

Exempel på ett mellanstort klassiskt vit linjärt vitt grovkök, med släta luckor, vita skåp, träbänkskiva, vita väggar, laminatgolv, en tvättpelare, grått golv och en rustik diskho

Transitional laundry room with a mudroom included in it. The stackable washer and dryer allowed for there to be a large closet for cleaning supplies with an outlet in it for the electric broom. The clean white counters allow the tile and cabinet color to stand out and be the showpiece in the room!

Inredning av en modern mellanstor vita linjär vitt tvättstuga enbart för tvätt, med vita skåp, vita väggar, en tvättpelare, svart golv, luckor med infälld panel, bänkskiva i kvarts och marmorgolv
2 179 foton på mellanstor tvättstuga, med en tvättpelare
2