977 foton på mellanstor tvättstuga, med skåp i mellenmörkt trä
Sortera efter:
Budget
Sortera efter:Populärt i dag
81 - 100 av 977 foton
Artikel 1 av 3
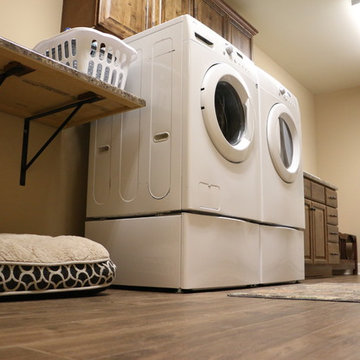
Exempel på ett mellanstort rustikt grovkök, med en nedsänkt diskho, luckor med upphöjd panel, skåp i mellenmörkt trä, granitbänkskiva, beige väggar, en tvättmaskin och torktumlare bredvid varandra och brunt golv
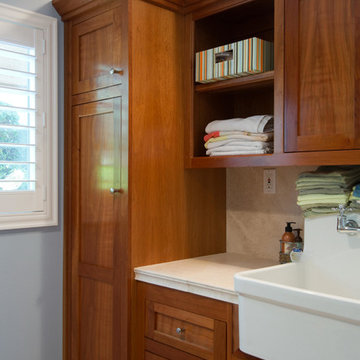
Idéer för att renovera en mellanstor funkis parallell tvättstuga enbart för tvätt, med en rustik diskho, skåp i shakerstil, skåp i mellenmörkt trä, bänkskiva i kalksten, blå väggar och en tvättmaskin och torktumlare bredvid varandra
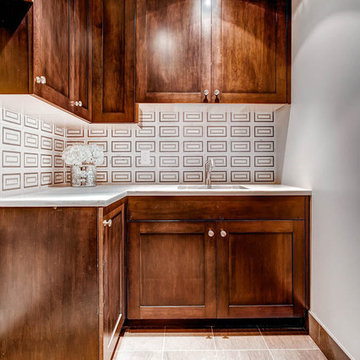
Exempel på en mellanstor modern l-formad tvättstuga enbart för tvätt, med en undermonterad diskho, luckor med infälld panel, skåp i mellenmörkt trä och bambugolv
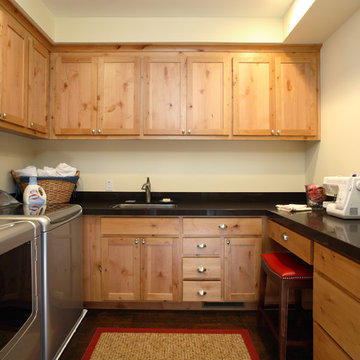
Farmhouse style laundry room with side by side washer and dryer, wood cabinets, black counter tops, undermount sink, small working space and dark hard wood floors. Photo credits to Douglas Johnson Photography

The closet system and laundry space affords these traveling homeowners a place to prep for their travels.
Idéer för mellanstora vintage parallella brunt små tvättstugor, med skåp i mellenmörkt trä, träbänkskiva, vitt stänkskydd, stänkskydd i porslinskakel, vita väggar, ljust trägolv, en tvättmaskin och torktumlare bredvid varandra och brunt golv
Idéer för mellanstora vintage parallella brunt små tvättstugor, med skåp i mellenmörkt trä, träbänkskiva, vitt stänkskydd, stänkskydd i porslinskakel, vita väggar, ljust trägolv, en tvättmaskin och torktumlare bredvid varandra och brunt golv

Foto på en mellanstor vintage vita u-formad tvättstuga enbart för tvätt och med garderob, med en rustik diskho, luckor med profilerade fronter, skåp i mellenmörkt trä, bänkskiva i kvarts, vita väggar, klinkergolv i porslin och brunt golv
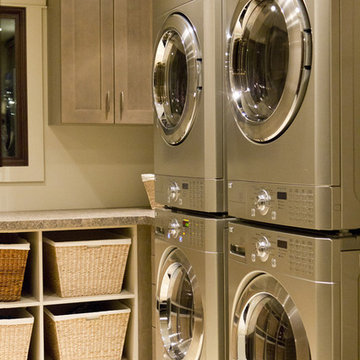
Interior design: ZWADA home - Don Zwarych and Kyo Sada
Photography: Kyo Sada
Exempel på en mellanstor modern tvättstuga, med skåp i shakerstil, skåp i mellenmörkt trä, laminatbänkskiva, beige väggar och en tvättpelare
Exempel på en mellanstor modern tvättstuga, med skåp i shakerstil, skåp i mellenmörkt trä, laminatbänkskiva, beige väggar och en tvättpelare
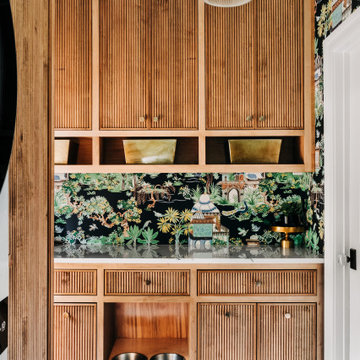
Exempel på en mellanstor eklektisk vita u-formad vitt tvättstuga enbart för tvätt, med en undermonterad diskho, skåp i mellenmörkt trä, bänkskiva i kvarts, vitt stänkskydd, flerfärgade väggar, klinkergolv i keramik, en tvättpelare och svart golv
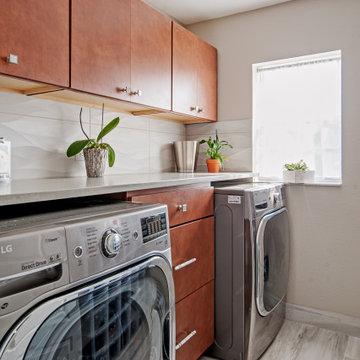
Laundry room renovation in South Tampa.
Inspiration för mellanstora moderna linjära grått tvättstugor enbart för tvätt, med släta luckor, skåp i mellenmörkt trä, beige väggar, ljust trägolv och grått golv
Inspiration för mellanstora moderna linjära grått tvättstugor enbart för tvätt, med släta luckor, skåp i mellenmörkt trä, beige väggar, ljust trägolv och grått golv
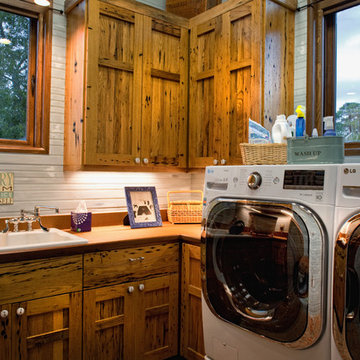
John McManus
Inspiration för mellanstora rustika l-formade tvättstugor enbart för tvätt, med en nedsänkt diskho, luckor med upphöjd panel, skåp i mellenmörkt trä, en tvättmaskin och torktumlare bredvid varandra och vita väggar
Inspiration för mellanstora rustika l-formade tvättstugor enbart för tvätt, med en nedsänkt diskho, luckor med upphöjd panel, skåp i mellenmörkt trä, en tvättmaskin och torktumlare bredvid varandra och vita väggar
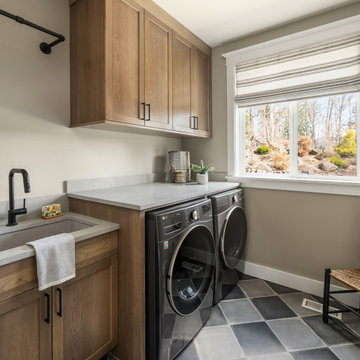
Idéer för att renovera en mellanstor vintage grå linjär grått tvättstuga enbart för tvätt, med en undermonterad diskho, skåp i shakerstil, skåp i mellenmörkt trä, bänkskiva i kvarts, grått stänkskydd, beige väggar, klinkergolv i porslin, en tvättmaskin och torktumlare bredvid varandra och grått golv

Laundry room. Custom light fixtures fabricated from smudge pots. Designed and fabricated by owner.
Inredning av en rustik mellanstor grå l-formad grått tvättstuga enbart för tvätt, med en allbänk, skåp i shakerstil, vita väggar, en tvättpelare, grått golv, betonggolv, skåp i mellenmörkt trä och bänkskiva i koppar
Inredning av en rustik mellanstor grå l-formad grått tvättstuga enbart för tvätt, med en allbänk, skåp i shakerstil, vita väggar, en tvättpelare, grått golv, betonggolv, skåp i mellenmörkt trä och bänkskiva i koppar

Inspiration för mellanstora nordiska parallella vitt tvättstugor enbart för tvätt, med en rustik diskho, släta luckor, skåp i mellenmörkt trä, bänkskiva i koppar, vitt stänkskydd, glaspanel som stänkskydd, grå väggar, klinkergolv i porslin, en tvättmaskin och torktumlare bredvid varandra och grått golv
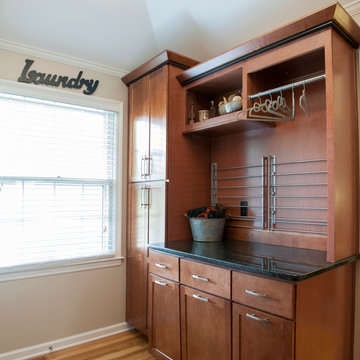
Tthe tall storage unit can be utilized in various functions.
Klassisk inredning av en mellanstor u-formad tvättstuga enbart för tvätt, med en undermonterad diskho, skåp i shakerstil, skåp i mellenmörkt trä, granitbänkskiva, beige väggar, mellanmörkt trägolv och en tvättmaskin och torktumlare bredvid varandra
Klassisk inredning av en mellanstor u-formad tvättstuga enbart för tvätt, med en undermonterad diskho, skåp i shakerstil, skåp i mellenmörkt trä, granitbänkskiva, beige väggar, mellanmörkt trägolv och en tvättmaskin och torktumlare bredvid varandra
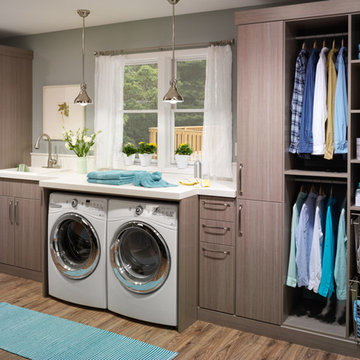
Foto på ett mellanstort funkis vit linjärt grovkök, med en nedsänkt diskho, släta luckor, skåp i mellenmörkt trä, bänkskiva i kvarts, grå väggar, mellanmörkt trägolv, en tvättmaskin och torktumlare bredvid varandra och brunt golv
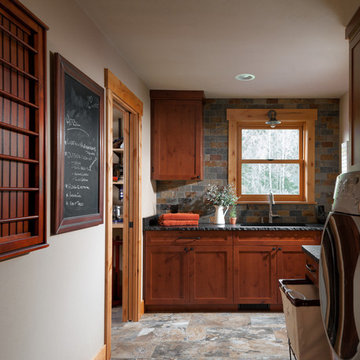
Photography: Christian J Anderson.
Contractor & Finish Carpenter: Poli Dmitruks of PDP Perfection LLC.
Inspiration för mellanstora lantliga l-formade grovkök, med en undermonterad diskho, skåp i shakerstil, skåp i mellenmörkt trä, granitbänkskiva, beige väggar, klinkergolv i porslin, en tvättmaskin och torktumlare bredvid varandra och grått golv
Inspiration för mellanstora lantliga l-formade grovkök, med en undermonterad diskho, skåp i shakerstil, skåp i mellenmörkt trä, granitbänkskiva, beige väggar, klinkergolv i porslin, en tvättmaskin och torktumlare bredvid varandra och grått golv
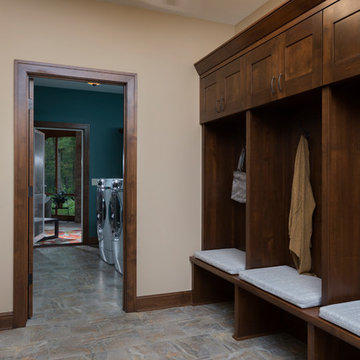
Large stained lockers with full overlay flat panel cabinetry. Open under the bench for easy shoe storage with tiled floor. Adjacent laundry room with stained millwork.
(Ryan Hainey)
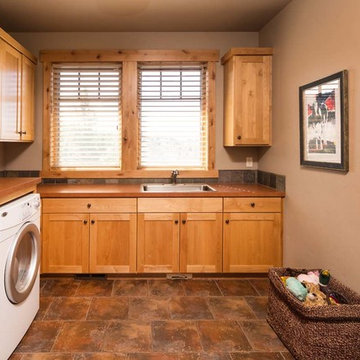
Chandler Photography
Rustik inredning av en mellanstor bruna brunt tvättstuga, med en nedsänkt diskho, skåp i shakerstil, bänkskiva i koppar, bruna väggar, en tvättmaskin och torktumlare bredvid varandra och skåp i mellenmörkt trä
Rustik inredning av en mellanstor bruna brunt tvättstuga, med en nedsänkt diskho, skåp i shakerstil, bänkskiva i koppar, bruna väggar, en tvättmaskin och torktumlare bredvid varandra och skåp i mellenmörkt trä
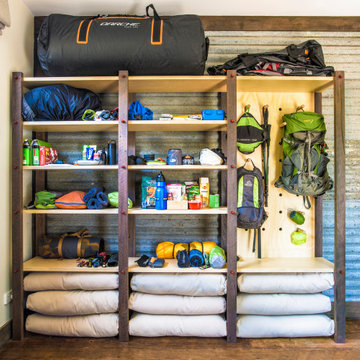
Hiking gear storage
Corrugated iron
Idéer för mellanstora eklektiska linjära grovkök, med öppna hyllor, träbänkskiva, grå väggar, mörkt trägolv och skåp i mellenmörkt trä
Idéer för mellanstora eklektiska linjära grovkök, med öppna hyllor, träbänkskiva, grå väggar, mörkt trägolv och skåp i mellenmörkt trä

We were excited when the homeowners of this project approached us to help them with their whole house remodel as this is a historic preservation project. The historical society has approved this remodel. As part of that distinction we had to honor the original look of the home; keeping the façade updated but intact. For example the doors and windows are new but they were made as replicas to the originals. The homeowners were relocating from the Inland Empire to be closer to their daughter and grandchildren. One of their requests was additional living space. In order to achieve this we added a second story to the home while ensuring that it was in character with the original structure. The interior of the home is all new. It features all new plumbing, electrical and HVAC. Although the home is a Spanish Revival the homeowners style on the interior of the home is very traditional. The project features a home gym as it is important to the homeowners to stay healthy and fit. The kitchen / great room was designed so that the homewoners could spend time with their daughter and her children. The home features two master bedroom suites. One is upstairs and the other one is down stairs. The homeowners prefer to use the downstairs version as they are not forced to use the stairs. They have left the upstairs master suite as a guest suite.
Enjoy some of the before and after images of this project:
http://www.houzz.com/discussions/3549200/old-garage-office-turned-gym-in-los-angeles
http://www.houzz.com/discussions/3558821/la-face-lift-for-the-patio
http://www.houzz.com/discussions/3569717/la-kitchen-remodel
http://www.houzz.com/discussions/3579013/los-angeles-entry-hall
http://www.houzz.com/discussions/3592549/exterior-shots-of-a-whole-house-remodel-in-la
http://www.houzz.com/discussions/3607481/living-dining-rooms-become-a-library-and-formal-dining-room-in-la
http://www.houzz.com/discussions/3628842/bathroom-makeover-in-los-angeles-ca
http://www.houzz.com/discussions/3640770/sweet-dreams-la-bedroom-remodels
Exterior: Approved by the historical society as a Spanish Revival, the second story of this home was an addition. All of the windows and doors were replicated to match the original styling of the house. The roof is a combination of Gable and Hip and is made of red clay tile. The arched door and windows are typical of Spanish Revival. The home also features a Juliette Balcony and window.
Library / Living Room: The library offers Pocket Doors and custom bookcases.
Powder Room: This powder room has a black toilet and Herringbone travertine.
Kitchen: This kitchen was designed for someone who likes to cook! It features a Pot Filler, a peninsula and an island, a prep sink in the island, and cookbook storage on the end of the peninsula. The homeowners opted for a mix of stainless and paneled appliances. Although they have a formal dining room they wanted a casual breakfast area to enjoy informal meals with their grandchildren. The kitchen also utilizes a mix of recessed lighting and pendant lights. A wine refrigerator and outlets conveniently located on the island and around the backsplash are the modern updates that were important to the homeowners.
Master bath: The master bath enjoys both a soaking tub and a large shower with body sprayers and hand held. For privacy, the bidet was placed in a water closet next to the shower. There is plenty of counter space in this bathroom which even includes a makeup table.
Staircase: The staircase features a decorative niche
Upstairs master suite: The upstairs master suite features the Juliette balcony
Outside: Wanting to take advantage of southern California living the homeowners requested an outdoor kitchen complete with retractable awning. The fountain and lounging furniture keep it light.
Home gym: This gym comes completed with rubberized floor covering and dedicated bathroom. It also features its own HVAC system and wall mounted TV.
977 foton på mellanstor tvättstuga, med skåp i mellenmörkt trä
5