239 foton på mellanstor tvättstuga, med tvättmaskin och torktumlare byggt in i ett skåp
Sortera efter:
Budget
Sortera efter:Populärt i dag
101 - 120 av 239 foton
Artikel 1 av 3
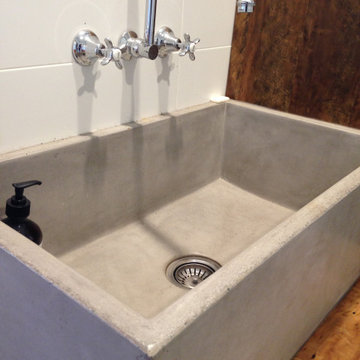
Inspiration för mellanstora parallella tvättstugor enbart för tvätt, med en rustik diskho, skåp i shakerstil, träbänkskiva och tvättmaskin och torktumlare byggt in i ett skåp

Heather Ryan, Interior Designer
H.Ryan Studio - Scottsdale, AZ
www.hryanstudio.com
Inspiration för mellanstora klassiska linjära svart tvättstugor enbart för tvätt, med en rustik diskho, skåp i shakerstil, skåp i mellenmörkt trä, träbänkskiva, grått stänkskydd, stänkskydd i trä, vita väggar, kalkstensgolv, tvättmaskin och torktumlare byggt in i ett skåp och svart golv
Inspiration för mellanstora klassiska linjära svart tvättstugor enbart för tvätt, med en rustik diskho, skåp i shakerstil, skåp i mellenmörkt trä, träbänkskiva, grått stänkskydd, stänkskydd i trä, vita väggar, kalkstensgolv, tvättmaskin och torktumlare byggt in i ett skåp och svart golv
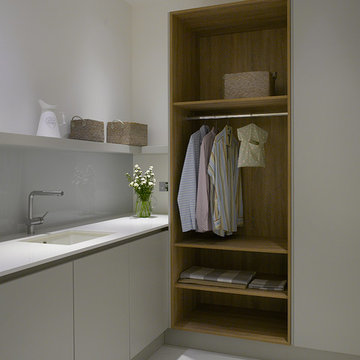
Roundhouse Metro matt lacquer handle-less bespoke furniture in Farrow and Ball Pavilion Grey with worksurface in Blanco Zeus Rustic Oak, painted glass splashback in Mushroom. Roundhouse bespoke kitchens start at £35,000. Roundhouse 11 Wigmore St, London W1U 1PE. 020 7297 6220. www.roundhousedesign.com.
Photography by Nick Kane

Utility room joinery was made bespoke and to match the style of the kitchen.
Photography by Chris Snook
Idéer för mellanstora lantliga linjära tvättstugor, med en rustik diskho, skåp i shakerstil, träbänkskiva, grå väggar, klinkergolv i porslin, tvättmaskin och torktumlare byggt in i ett skåp, brunt golv och blå skåp
Idéer för mellanstora lantliga linjära tvättstugor, med en rustik diskho, skåp i shakerstil, träbänkskiva, grå väggar, klinkergolv i porslin, tvättmaskin och torktumlare byggt in i ett skåp, brunt golv och blå skåp
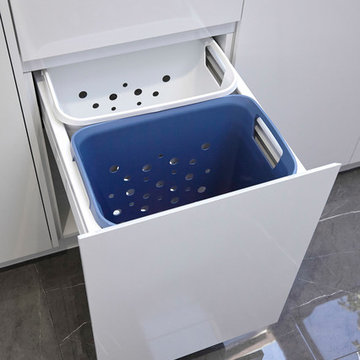
Phil Handforth Architectural Photography
Inspiration för en mellanstor funkis grå parallell grått tvättstuga enbart för tvätt, med en nedsänkt diskho, släta luckor, vita skåp, bänkskiva i kvarts, vita väggar, klinkergolv i porslin, tvättmaskin och torktumlare byggt in i ett skåp och grått golv
Inspiration för en mellanstor funkis grå parallell grått tvättstuga enbart för tvätt, med en nedsänkt diskho, släta luckor, vita skåp, bänkskiva i kvarts, vita väggar, klinkergolv i porslin, tvättmaskin och torktumlare byggt in i ett skåp och grått golv
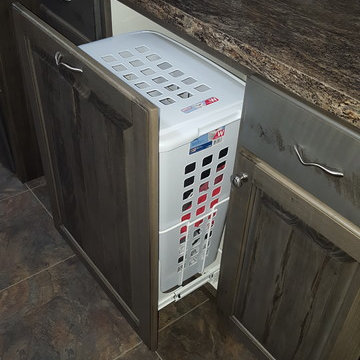
Inspiration för mellanstora rustika linjära tvättstugor enbart för tvätt, med luckor med upphöjd panel, grå skåp, laminatbänkskiva, beige väggar, vinylgolv och tvättmaskin och torktumlare byggt in i ett skåp

We were excited when the homeowners of this project approached us to help them with their whole house remodel as this is a historic preservation project. The historical society has approved this remodel. As part of that distinction we had to honor the original look of the home; keeping the façade updated but intact. For example the doors and windows are new but they were made as replicas to the originals. The homeowners were relocating from the Inland Empire to be closer to their daughter and grandchildren. One of their requests was additional living space. In order to achieve this we added a second story to the home while ensuring that it was in character with the original structure. The interior of the home is all new. It features all new plumbing, electrical and HVAC. Although the home is a Spanish Revival the homeowners style on the interior of the home is very traditional. The project features a home gym as it is important to the homeowners to stay healthy and fit. The kitchen / great room was designed so that the homewoners could spend time with their daughter and her children. The home features two master bedroom suites. One is upstairs and the other one is down stairs. The homeowners prefer to use the downstairs version as they are not forced to use the stairs. They have left the upstairs master suite as a guest suite.
Enjoy some of the before and after images of this project:
http://www.houzz.com/discussions/3549200/old-garage-office-turned-gym-in-los-angeles
http://www.houzz.com/discussions/3558821/la-face-lift-for-the-patio
http://www.houzz.com/discussions/3569717/la-kitchen-remodel
http://www.houzz.com/discussions/3579013/los-angeles-entry-hall
http://www.houzz.com/discussions/3592549/exterior-shots-of-a-whole-house-remodel-in-la
http://www.houzz.com/discussions/3607481/living-dining-rooms-become-a-library-and-formal-dining-room-in-la
http://www.houzz.com/discussions/3628842/bathroom-makeover-in-los-angeles-ca
http://www.houzz.com/discussions/3640770/sweet-dreams-la-bedroom-remodels
Exterior: Approved by the historical society as a Spanish Revival, the second story of this home was an addition. All of the windows and doors were replicated to match the original styling of the house. The roof is a combination of Gable and Hip and is made of red clay tile. The arched door and windows are typical of Spanish Revival. The home also features a Juliette Balcony and window.
Library / Living Room: The library offers Pocket Doors and custom bookcases.
Powder Room: This powder room has a black toilet and Herringbone travertine.
Kitchen: This kitchen was designed for someone who likes to cook! It features a Pot Filler, a peninsula and an island, a prep sink in the island, and cookbook storage on the end of the peninsula. The homeowners opted for a mix of stainless and paneled appliances. Although they have a formal dining room they wanted a casual breakfast area to enjoy informal meals with their grandchildren. The kitchen also utilizes a mix of recessed lighting and pendant lights. A wine refrigerator and outlets conveniently located on the island and around the backsplash are the modern updates that were important to the homeowners.
Master bath: The master bath enjoys both a soaking tub and a large shower with body sprayers and hand held. For privacy, the bidet was placed in a water closet next to the shower. There is plenty of counter space in this bathroom which even includes a makeup table.
Staircase: The staircase features a decorative niche
Upstairs master suite: The upstairs master suite features the Juliette balcony
Outside: Wanting to take advantage of southern California living the homeowners requested an outdoor kitchen complete with retractable awning. The fountain and lounging furniture keep it light.
Home gym: This gym comes completed with rubberized floor covering and dedicated bathroom. It also features its own HVAC system and wall mounted TV.
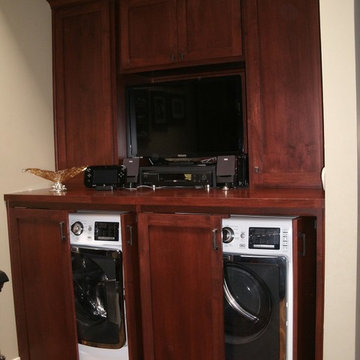
Idéer för ett mellanstort amerikanskt parallellt grovkök, med luckor med infälld panel, skåp i mörkt trä, bänkskiva i koppar, beige väggar, ljust trägolv och tvättmaskin och torktumlare byggt in i ett skåp
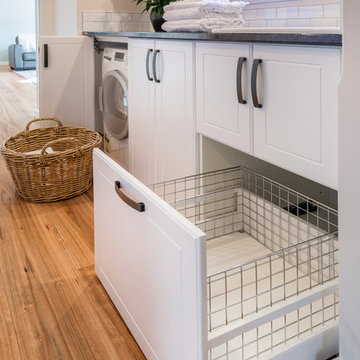
The bespoke Laundry with built in laundry hideaway hamper
Inspiration för en mellanstor vintage svarta u-formad svart tvättstuga, med vita skåp, granitbänkskiva, vita väggar, mellanmörkt trägolv, tvättmaskin och torktumlare byggt in i ett skåp, en undermonterad diskho, skåp i shakerstil och beiget golv
Inspiration för en mellanstor vintage svarta u-formad svart tvättstuga, med vita skåp, granitbänkskiva, vita väggar, mellanmörkt trägolv, tvättmaskin och torktumlare byggt in i ett skåp, en undermonterad diskho, skåp i shakerstil och beiget golv
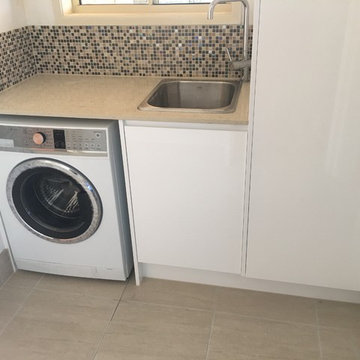
Modern inredning av en mellanstor linjär tvättstuga enbart för tvätt, med en nedsänkt diskho, släta luckor, vita skåp, granitbänkskiva, beige väggar, klinkergolv i keramik, beiget golv och tvättmaskin och torktumlare byggt in i ett skåp
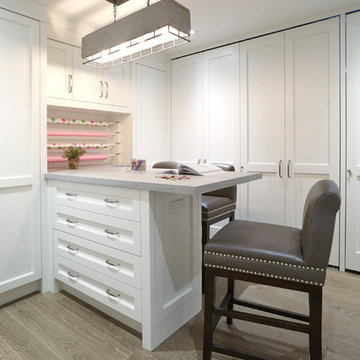
This multipurpose room serves as laundry storage and craft room.
Idéer för mellanstora vintage l-formade grovkök, med luckor med infälld panel, vita skåp, bänkskiva i koppar, ljust trägolv och tvättmaskin och torktumlare byggt in i ett skåp
Idéer för mellanstora vintage l-formade grovkök, med luckor med infälld panel, vita skåp, bänkskiva i koppar, ljust trägolv och tvättmaskin och torktumlare byggt in i ett skåp
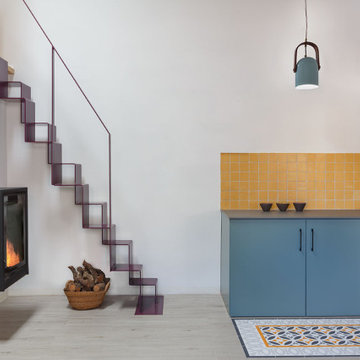
La zona de lavadero, con su lavadora y secadora, está perfectamente integrada en el espacio con unos muebles diseñados y lacados a medida. La clienta es una enamorada de los detalles vintage y encargamos para tal efecto una pila de mármol macael para integrarlo sobre una encimera de porcelánico de una pieza. Enmarcando el conjunto, instalamos unos azulejos rústicos en color mostaza.
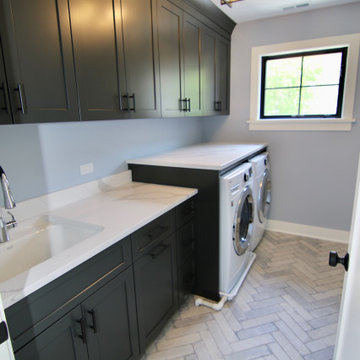
Bild på en mellanstor lantlig vita parallell vitt tvättstuga enbart för tvätt, med en undermonterad diskho, luckor med upphöjd panel, grå skåp, bänkskiva i kvarts, klinkergolv i porslin och tvättmaskin och torktumlare byggt in i ett skåp
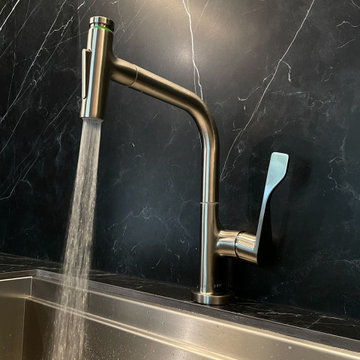
Close Up of Axor Faucet, Stainless Steel
Idéer för att renovera ett mellanstort funkis svart parallellt svart grovkök, med en undermonterad diskho, släta luckor, bruna skåp, kaklad bänkskiva, svart stänkskydd, stänkskydd i porslinskakel, svarta väggar och tvättmaskin och torktumlare byggt in i ett skåp
Idéer för att renovera ett mellanstort funkis svart parallellt svart grovkök, med en undermonterad diskho, släta luckor, bruna skåp, kaklad bänkskiva, svart stänkskydd, stänkskydd i porslinskakel, svarta väggar och tvättmaskin och torktumlare byggt in i ett skåp

Inspiration för ett mellanstort maritimt flerfärgad parallellt flerfärgat grovkök, med en enkel diskho, släta luckor, vita skåp, bänkskiva i kvarts, flerfärgad stänkskydd, vita väggar, travertin golv, tvättmaskin och torktumlare byggt in i ett skåp och flerfärgat golv
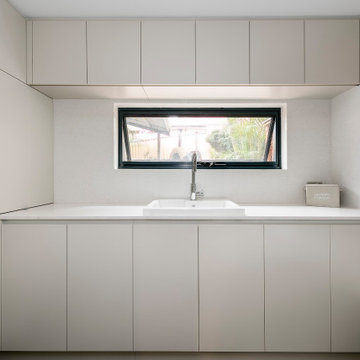
Idéer för en mellanstor modern vita l-formad tvättstuga enbart för tvätt, med en enkel diskho, släta luckor, vita skåp, bänkskiva i kvarts, vitt stänkskydd, vita väggar, klinkergolv i porslin, tvättmaskin och torktumlare byggt in i ett skåp och brunt golv
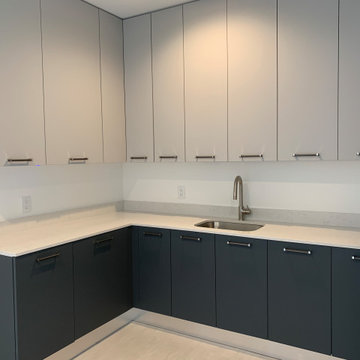
Mudroom designed By Darash with White Matte Opaque Fenix cabinets anti-scratch material, with handles, white countertop drop-in sink, high arc faucet, black and white modern style.
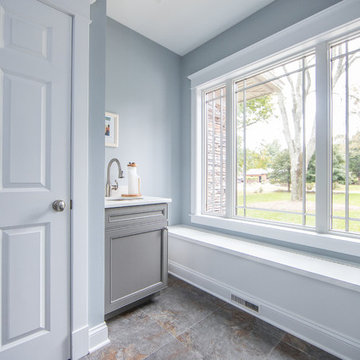
We love this naturally lit laundry and mud room with plenty of storage. The traditional theme doesn't break character for the laundry room. Look at the window moldings!

Greg Grupenhof
Exempel på en mellanstor klassisk grå parallell grått liten tvättstuga, med skåp i shakerstil, vita skåp, laminatbänkskiva, blå väggar, vinylgolv, tvättmaskin och torktumlare byggt in i ett skåp och grått golv
Exempel på en mellanstor klassisk grå parallell grått liten tvättstuga, med skåp i shakerstil, vita skåp, laminatbänkskiva, blå väggar, vinylgolv, tvättmaskin och torktumlare byggt in i ett skåp och grått golv
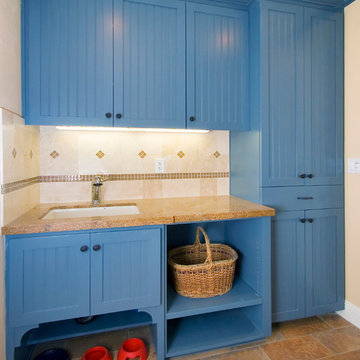
Blue, beaded panel, mud room/dog area.
Bild på ett mellanstort vintage linjärt grovkök, med blå skåp, en undermonterad diskho, skåp i shakerstil, granitbänkskiva, beige väggar, klinkergolv i porslin, beiget golv och tvättmaskin och torktumlare byggt in i ett skåp
Bild på ett mellanstort vintage linjärt grovkök, med blå skåp, en undermonterad diskho, skåp i shakerstil, granitbänkskiva, beige väggar, klinkergolv i porslin, beiget golv och tvättmaskin och torktumlare byggt in i ett skåp
239 foton på mellanstor tvättstuga, med tvättmaskin och torktumlare byggt in i ett skåp
6