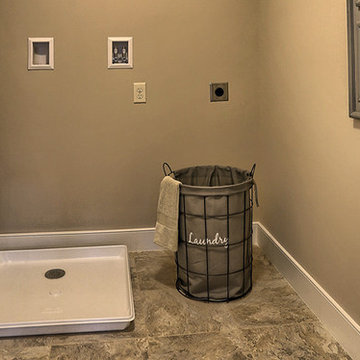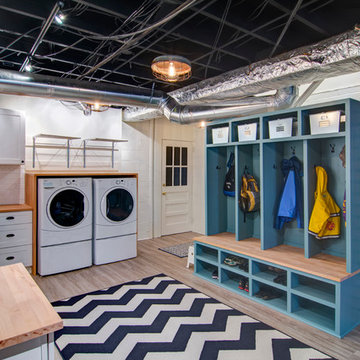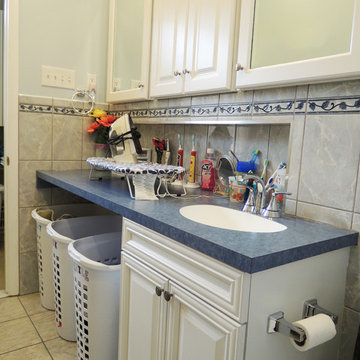818 foton på mellanstor tvättstuga, med vinylgolv
Sortera efter:
Budget
Sortera efter:Populärt i dag
1 - 20 av 818 foton
Artikel 1 av 3

Laundry room Concept, modern farmhouse, with farmhouse sink, wood floors, grey cabinets, mini fridge in Powell
Bild på ett mellanstort lantligt vit parallellt vitt grovkök, med en rustik diskho, skåp i shakerstil, grå skåp, bänkskiva i kvartsit, beige väggar, vinylgolv, en tvättmaskin och torktumlare bredvid varandra och flerfärgat golv
Bild på ett mellanstort lantligt vit parallellt vitt grovkök, med en rustik diskho, skåp i shakerstil, grå skåp, bänkskiva i kvartsit, beige väggar, vinylgolv, en tvättmaskin och torktumlare bredvid varandra och flerfärgat golv

Idéer för mellanstora vintage u-formade tvättstugor enbart för tvätt, med skåp i shakerstil, grå skåp, granitbänkskiva, grå väggar, vinylgolv, en tvättmaskin och torktumlare bredvid varandra och beiget golv

Idéer för att renovera en mellanstor amerikansk tvättstuga enbart för tvätt, med vinylgolv, en tvättmaskin och torktumlare bredvid varandra och beige väggar

Klassisk inredning av en mellanstor vita linjär vitt tvättstuga enbart för tvätt, med en rustik diskho, luckor med infälld panel, vita skåp, bänkskiva i kvarts, gröna väggar, vinylgolv, en tvättmaskin och torktumlare bredvid varandra och flerfärgat golv

Idéer för en mellanstor maritim svarta parallell tvättstuga enbart för tvätt, med en undermonterad diskho, skåp i shakerstil, vita skåp, bänkskiva i koppar, vita väggar, vinylgolv, en tvättmaskin och torktumlare bredvid varandra och flerfärgat golv

We paired this rich shade of blue with smooth, white quartz worktop to achieve a calming, clean space. This utility design shows how to combine functionality, clever storage solutions and timeless luxury.

Unused attic space was converted to a functional, second floor laundry room complete with folding space and television!
Inspiration för mellanstora klassiska parallella tvättstugor enbart för tvätt, med öppna hyllor, bänkskiva i koppar, lila väggar, vinylgolv, en tvättpelare och grått golv
Inspiration för mellanstora klassiska parallella tvättstugor enbart för tvätt, med öppna hyllor, bänkskiva i koppar, lila väggar, vinylgolv, en tvättpelare och grått golv

This was our 2016 Parade Home and our model home for our Cantera Cliffs Community. This unique home gets better and better as you pass through the private front patio courtyard and into a gorgeous entry. The study conveniently located off the entry can also be used as a fourth bedroom. A large walk-in closet is located inside the master bathroom with convenient access to the laundry room. The great room, dining and kitchen area is perfect for family gathering. This home is beautiful inside and out.
Jeremiah Barber

Nelson Salivia
Foto på en mellanstor industriell tvättstuga, med vita väggar, vinylgolv och beiget golv
Foto på en mellanstor industriell tvättstuga, med vita väggar, vinylgolv och beiget golv

When there's no ironing to be done, the ironing center becomes a bathroom counter — note the toothbrushes and other sundries lined up against the wall.

AV Architects + Builders
Location: Falls Church, VA, USA
Our clients were a newly-wed couple looking to start a new life together. With a love for the outdoors and theirs dogs and cats, we wanted to create a design that wouldn’t make them sacrifice any of their hobbies or interests. We designed a floor plan to allow for comfortability relaxation, any day of the year. We added a mudroom complete with a dog bath at the entrance of the home to help take care of their pets and track all the mess from outside. We added multiple access points to outdoor covered porches and decks so they can always enjoy the outdoors, not matter the time of year. The second floor comes complete with the master suite, two bedrooms for the kids with a shared bath, and a guest room for when they have family over. The lower level offers all the entertainment whether it’s a large family room for movie nights or an exercise room. Additionally, the home has 4 garages for cars – 3 are attached to the home and one is detached and serves as a workshop for him.
The look and feel of the home is informal, casual and earthy as the clients wanted to feel relaxed at home. The materials used are stone, wood, iron and glass and the home has ample natural light. Clean lines, natural materials and simple details for relaxed casual living.
Stacy Zarin Photography

Inspiration för en mellanstor funkis vita linjär vitt tvättstuga enbart för tvätt, med en undermonterad diskho, skåp i shakerstil, vita skåp, bänkskiva i kvarts, vita väggar, vinylgolv, en tvättmaskin och torktumlare bredvid varandra och grått golv

Spcacecrafters
Inredning av en klassisk mellanstor beige parallell beige tvättstuga, med släta luckor, beige skåp, laminatbänkskiva, beige väggar, vinylgolv, en tvättpelare och flerfärgat golv
Inredning av en klassisk mellanstor beige parallell beige tvättstuga, med släta luckor, beige skåp, laminatbänkskiva, beige väggar, vinylgolv, en tvättpelare och flerfärgat golv

Foto på ett mellanstort funkis svart u-format grovkök, med en allbänk, skåp i shakerstil, vita skåp, vita väggar, vinylgolv och en tvättmaskin och torktumlare bredvid varandra

Foto på en mellanstor retro svarta parallell tvättstuga enbart för tvätt, med en nedsänkt diskho, släta luckor, vita skåp, laminatbänkskiva, vita väggar, vinylgolv, en tvättmaskin och torktumlare bredvid varandra och grått golv

The laundry room, just off the master suite, was designed to be bright and airy, and a fun place to spend the morning. Green/grey contoured wood cabinets keep it fun, and laminate counters with an integrated undermount stainless sink keep it functional and cute. Wallpaper throughout the room and patterned luxury vinyl floor makes the room just a little more fun.

Idéer för att renovera en mellanstor vintage l-formad tvättstuga enbart för tvätt, med skåp i shakerstil, grå skåp, granitbänkskiva, grå väggar, vinylgolv, en tvättmaskin och torktumlare bredvid varandra och beiget golv

Exempel på en mellanstor klassisk linjär tvättstuga enbart för tvätt, med en nedsänkt diskho, luckor med profilerade fronter, vita skåp, laminatbänkskiva, grå väggar, vinylgolv, en tvättmaskin och torktumlare bredvid varandra och flerfärgat golv

AV Architects + Builders
Location: Falls Church, VA, USA
Our clients were a newly-wed couple looking to start a new life together. With a love for the outdoors and theirs dogs and cats, we wanted to create a design that wouldn’t make them sacrifice any of their hobbies or interests. We designed a floor plan to allow for comfortability relaxation, any day of the year. We added a mudroom complete with a dog bath at the entrance of the home to help take care of their pets and track all the mess from outside. We added multiple access points to outdoor covered porches and decks so they can always enjoy the outdoors, not matter the time of year. The second floor comes complete with the master suite, two bedrooms for the kids with a shared bath, and a guest room for when they have family over. The lower level offers all the entertainment whether it’s a large family room for movie nights or an exercise room. Additionally, the home has 4 garages for cars – 3 are attached to the home and one is detached and serves as a workshop for him.
The look and feel of the home is informal, casual and earthy as the clients wanted to feel relaxed at home. The materials used are stone, wood, iron and glass and the home has ample natural light. Clean lines, natural materials and simple details for relaxed casual living.
Stacy Zarin Photography

Laundry room Concept, modern farmhouse, with farmhouse sink, wood floors, grey cabinets, mini fridge in Powell
Lantlig inredning av ett mellanstort vit parallellt vitt grovkök, med en rustik diskho, skåp i shakerstil, grå skåp, bänkskiva i kvartsit, beige väggar, vinylgolv, en tvättmaskin och torktumlare bredvid varandra och flerfärgat golv
Lantlig inredning av ett mellanstort vit parallellt vitt grovkök, med en rustik diskho, skåp i shakerstil, grå skåp, bänkskiva i kvartsit, beige väggar, vinylgolv, en tvättmaskin och torktumlare bredvid varandra och flerfärgat golv
818 foton på mellanstor tvättstuga, med vinylgolv
1