4 635 foton på mellanstor tvättstuga
Sortera efter:
Budget
Sortera efter:Populärt i dag
141 - 160 av 4 635 foton
Artikel 1 av 3

Bild på en mellanstor vintage bruna linjär brunt tvättstuga enbart för tvätt, med luckor med infälld panel, blå skåp, träbänkskiva, grå väggar, klinkergolv i keramik, en tvättmaskin och torktumlare bredvid varandra och flerfärgat golv

This elegant home is a modern medley of design with metal accents, pastel hues, bright upholstery, wood flooring, and sleek lighting.
Project completed by Wendy Langston's Everything Home interior design firm, which serves Carmel, Zionsville, Fishers, Westfield, Noblesville, and Indianapolis.
To learn more about this project, click here:
https://everythinghomedesigns.com/portfolio/mid-west-living-project/

The stylish and function laundry & mudroom space in the Love Shack TV project. This room performs double duties with an area to house coats and shoes with direct access to the outdoor spaces and full laundry facilities. Featuring a custom Slimline Shaker door profile by LTKI painted in Dulux 'Bottle Brush' matt finish perfectly paired with leather cabinet pulls and hooks from MadeMeasure.
Designed By: Rex Hirst
Photographed By: Tim Turner

Modern luxury meets warm farmhouse in this Southampton home! Scandinavian inspired furnishings and light fixtures create a clean and tailored look, while the natural materials found in accent walls, casegoods, the staircase, and home decor hone in on a homey feel. An open-concept interior that proves less can be more is how we’d explain this interior. By accentuating the “negative space,” we’ve allowed the carefully chosen furnishings and artwork to steal the show, while the crisp whites and abundance of natural light create a rejuvenated and refreshed interior.
This sprawling 5,000 square foot home includes a salon, ballet room, two media rooms, a conference room, multifunctional study, and, lastly, a guest house (which is a mini version of the main house).
Project Location: Southamptons. Project designed by interior design firm, Betty Wasserman Art & Interiors. From their Chelsea base, they serve clients in Manhattan and throughout New York City, as well as across the tri-state area and in The Hamptons.
For more about Betty Wasserman, click here: https://www.bettywasserman.com/
To learn more about this project, click here: https://www.bettywasserman.com/spaces/southampton-modern-farmhouse/
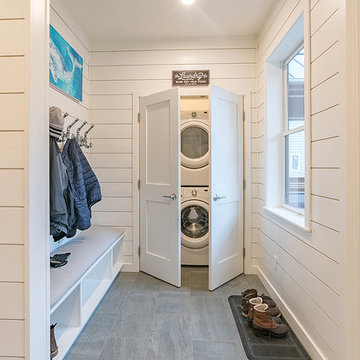
A custom vacation home by Grouparchitect and Hughes Construction. Photographer credit: © 2018 AMF Photography.
Bild på en mellanstor maritim liten tvättstuga, med vita väggar, klinkergolv i porslin, grått golv och en tvättpelare
Bild på en mellanstor maritim liten tvättstuga, med vita väggar, klinkergolv i porslin, grått golv och en tvättpelare

FX House Tours
Idéer för mellanstora lantliga linjära beige grovkök, med skåp i shakerstil, grå skåp, bänkskiva i kvartsit, klinkergolv i keramik, en tvättpelare, svart golv, en undermonterad diskho och vita väggar
Idéer för mellanstora lantliga linjära beige grovkök, med skåp i shakerstil, grå skåp, bänkskiva i kvartsit, klinkergolv i keramik, en tvättpelare, svart golv, en undermonterad diskho och vita väggar
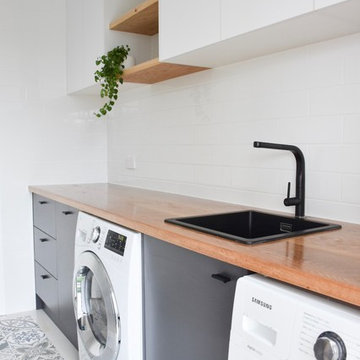
Laundry designed and built by RAW Sunshine Coast. Features: solid American White Oak timber benchtop and floating shelves, white overhead rustic textured cabinetry, white subway splash back tiles, matte black mixer tap ware and basin and vinyl tile floor runner.

Idéer för att renovera en mellanstor vintage l-formad tvättstuga enbart för tvätt, med skåp i shakerstil, grå skåp, granitbänkskiva, grå väggar, vinylgolv, en tvättmaskin och torktumlare bredvid varandra och beiget golv

Foto på ett mellanstort funkis u-format grovkök, med en undermonterad diskho, skåp i shakerstil, svarta skåp, granitbänkskiva, beige väggar, ljust trägolv, en tvättmaskin och torktumlare bredvid varandra och brunt golv

The kitchen, butlers pantry and laundry form a corridor which can be partitioned off with sliding doors
Clever storage for school bags and sports equipment Easy access from the side entrance so there is no need to clutter the kitchen.
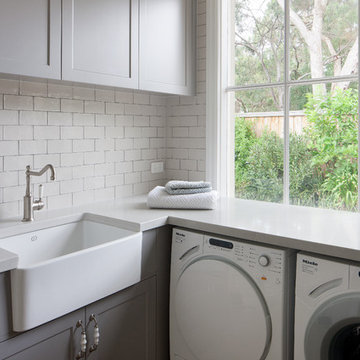
Photography by Shannon McGrath
Inspiration för mellanstora lantliga u-formade grovkök, med en rustik diskho, luckor med profilerade fronter, beige skåp, bänkskiva i koppar och en tvättmaskin och torktumlare bredvid varandra
Inspiration för mellanstora lantliga u-formade grovkök, med en rustik diskho, luckor med profilerade fronter, beige skåp, bänkskiva i koppar och en tvättmaskin och torktumlare bredvid varandra
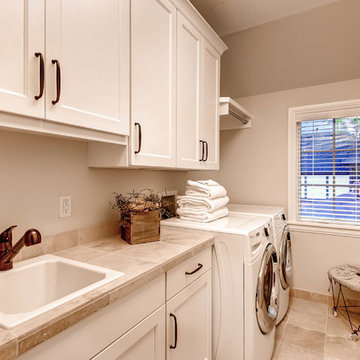
Crisp & clean laundry room with natural light
Bild på en mellanstor vintage linjär tvättstuga enbart för tvätt, med en nedsänkt diskho, skåp i shakerstil, vita skåp, kaklad bänkskiva, grå väggar, klinkergolv i porslin och en tvättmaskin och torktumlare bredvid varandra
Bild på en mellanstor vintage linjär tvättstuga enbart för tvätt, med en nedsänkt diskho, skåp i shakerstil, vita skåp, kaklad bänkskiva, grå väggar, klinkergolv i porslin och en tvättmaskin och torktumlare bredvid varandra
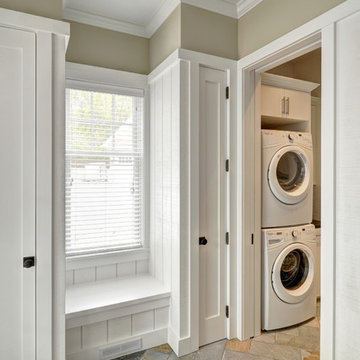
The Hamptons Collection Cove Hollow by Yankee Barn Homes
Mudroom/Laundry Room
Chris Foster Photography
Exempel på en mellanstor klassisk tvättstuga, med släta luckor, vita skåp, beige väggar, travertin golv och en tvättpelare
Exempel på en mellanstor klassisk tvättstuga, med släta luckor, vita skåp, beige väggar, travertin golv och en tvättpelare

Andrew Pogue
Modern inredning av en mellanstor parallell tvättstuga enbart för tvätt, med släta luckor, röda skåp, vita väggar, en tvättmaskin och torktumlare bredvid varandra, bänkskiva i koppar, klinkergolv i porslin och svart golv
Modern inredning av en mellanstor parallell tvättstuga enbart för tvätt, med släta luckor, röda skåp, vita väggar, en tvättmaskin och torktumlare bredvid varandra, bänkskiva i koppar, klinkergolv i porslin och svart golv
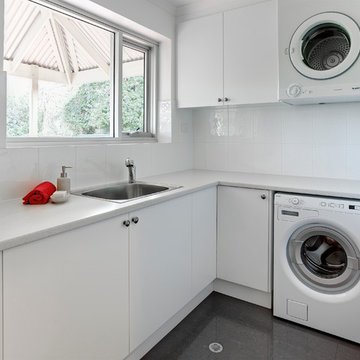
Designed by Jordan Smith of Brilliant SA and built by the BSA team. Copyright Brilliant SA
Idéer för mellanstora funkis l-formade tvättstugor enbart för tvätt, med en enkel diskho, vita skåp, laminatbänkskiva, vita väggar, klinkergolv i porslin och en tvättpelare
Idéer för mellanstora funkis l-formade tvättstugor enbart för tvätt, med en enkel diskho, vita skåp, laminatbänkskiva, vita väggar, klinkergolv i porslin och en tvättpelare

Iran Watson
Klassisk inredning av en mellanstor beige l-formad beige tvättstuga enbart för tvätt, med blå skåp, en nedsänkt diskho, brunt golv, skåp i shakerstil, vita väggar, mörkt trägolv och en tvättmaskin och torktumlare bredvid varandra
Klassisk inredning av en mellanstor beige l-formad beige tvättstuga enbart för tvätt, med blå skåp, en nedsänkt diskho, brunt golv, skåp i shakerstil, vita väggar, mörkt trägolv och en tvättmaskin och torktumlare bredvid varandra
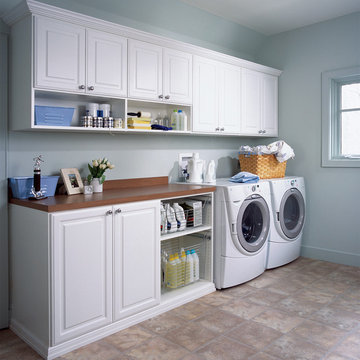
transFORM’s custom laundry room includes a sufficient amount of storage space so the room doesn’t feel cramped or cluttered. Designed in a white melamine, this unit features a combination of raised panel cabinetry and crown molding to hide supplies. Included within the design is a tall and slim utility cabinet equipped with a generous amount of shelving to store your everyday household items. This efficient layout places everything you need within reach. The area also includes a chrome valet rod for hanging or drip drying and a wide 1½ inch mica counter top, perfect for folding or ironing. Water-resistant mica counter tops offer high impact resistance, superior durability, and easy-to-clean convenience. Chrome pull-out baskets are designed to hold frequently used items like laundry detergents, fabric softeners and dryer sheets. Baskets also come in handy when separating your light from dark and clean from dirty clothes. With plenty of elbowroom and workspace, you feel relaxed and energized as you get to work.

Our Austin studio decided to go bold with this project by ensuring that each space had a unique identity in the Mid-Century Modern style bathroom, butler's pantry, and mudroom. We covered the bathroom walls and flooring with stylish beige and yellow tile that was cleverly installed to look like two different patterns. The mint cabinet and pink vanity reflect the mid-century color palette. The stylish knobs and fittings add an extra splash of fun to the bathroom.
The butler's pantry is located right behind the kitchen and serves multiple functions like storage, a study area, and a bar. We went with a moody blue color for the cabinets and included a raw wood open shelf to give depth and warmth to the space. We went with some gorgeous artistic tiles that create a bold, intriguing look in the space.
In the mudroom, we used siding materials to create a shiplap effect to create warmth and texture – a homage to the classic Mid-Century Modern design. We used the same blue from the butler's pantry to create a cohesive effect. The large mint cabinets add a lighter touch to the space.
---
Project designed by the Atomic Ranch featured modern designers at Breathe Design Studio. From their Austin design studio, they serve an eclectic and accomplished nationwide clientele including in Palm Springs, LA, and the San Francisco Bay Area.
For more about Breathe Design Studio, see here: https://www.breathedesignstudio.com/
To learn more about this project, see here: https://www.breathedesignstudio.com/-atomic-ranch-1
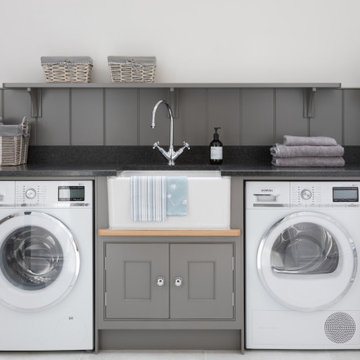
This spacious laundry room has fitted cabinetry with a butler sink and perrin and rowe mixer tap. Black granite worktops and shelving above a tongue & groove backsplash.

This is a mid-sized galley style laundry room with custom paint grade cabinets. These cabinets feature a beaded inset construction method with a high gloss sheen on the painted finish. We also included a rolling ladder for easy access to upper level storage areas.
4 635 foton på mellanstor tvättstuga
8