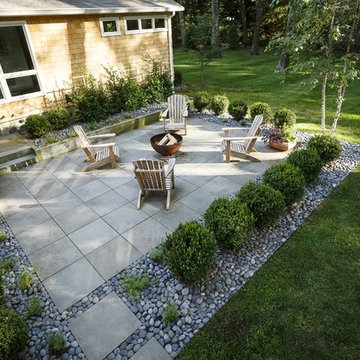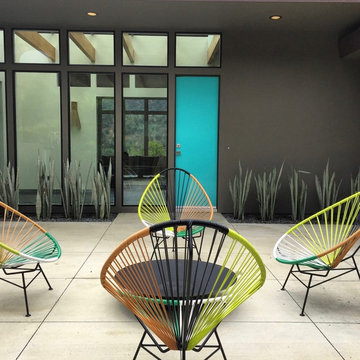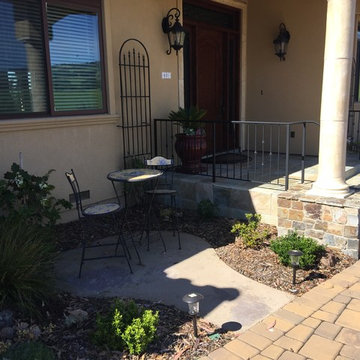2 658 foton på mellanstor uteplats framför huset
Sortera efter:
Budget
Sortera efter:Populärt i dag
1 - 20 av 2 658 foton
Artikel 1 av 3
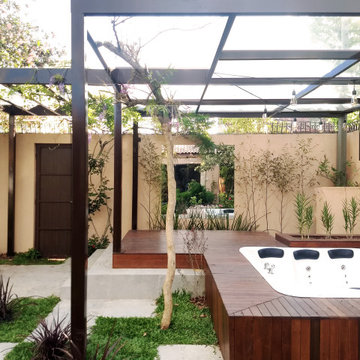
This family-friendly pergola with a Jacuzzi has been designed to reward the senses and bring a relaxed atmosphere. Being in the garden is the favourite activity of our client - a landscape designer - so we have created this special corner where he can appreciate the beauty of his garden while enjoying a warm bath.
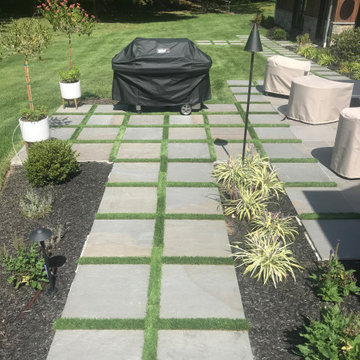
Bluestone Collection (Full Color Cleft) from the Outdoor Porcelain Paver Collection from Mountain Hardscaping. Installation done by: McEntee Construction
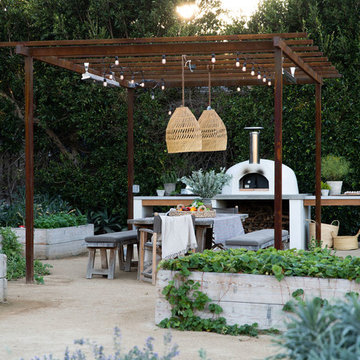
Malibu Modern Farmhouse by Burdge & Associates Architects in Malibu, California.
Interiors by Alexander Design
Fiore Landscaping
Photos by Tessa Neustadt
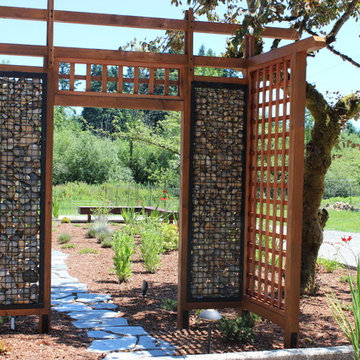
Exposed Beam Gazebo Rood Design
Idéer för mellanstora orientaliska uteplatser framför huset
Idéer för mellanstora orientaliska uteplatser framför huset
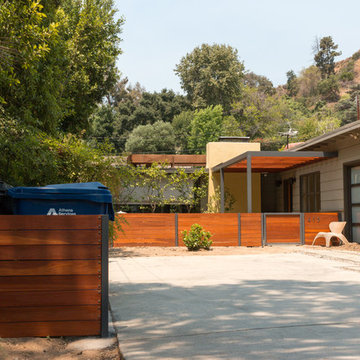
The previous year Finesse, Inc. remodeled this home in Monrovia and created the 9-lite window at the entry of the home. After experiencing some intense weather we were called back to build this new entry way. The entry consists of 1/3 covered area and 2/3 area exposed to allow some light to come in. Fabricated using square steel posts and beams with galvanized hangers and Redwood lumber. A steel cap was placed at the front of the entry to really make this Modern home complete. The fence and trash enclosure compliment the curb appeal this home brings.
PC: Aaron Gilless
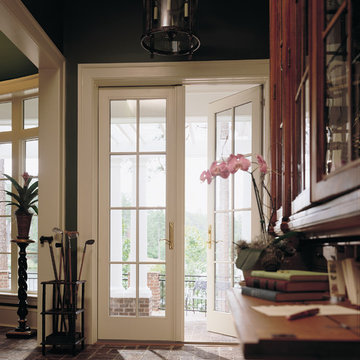
Visit Our Showroom
8000 Locust Mill St.
Ellicott City, MD 21043
Andersen 400 Series Frenchwood® Outswing Patio Door with Colonial Grilles
Idéer för mellanstora eklektiska uteplatser framför huset, med marksten i tegel och markiser
Idéer för mellanstora eklektiska uteplatser framför huset, med marksten i tegel och markiser
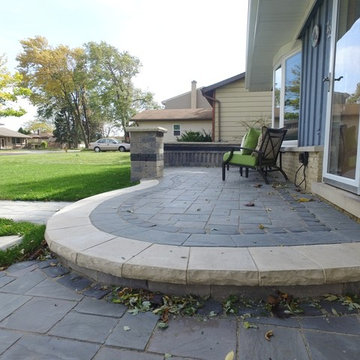
Exempel på en mellanstor klassisk uteplats framför huset, med naturstensplattor och takförlängning
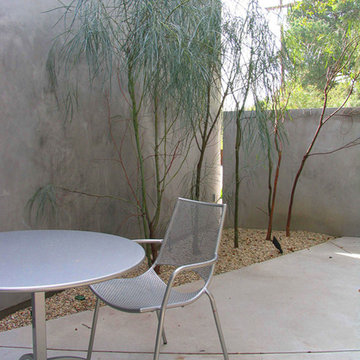
E4 architects_studio
Foto på en mellanstor funkis uteplats framför huset, med en vertikal trädgård och grus
Foto på en mellanstor funkis uteplats framför huset, med en vertikal trädgård och grus
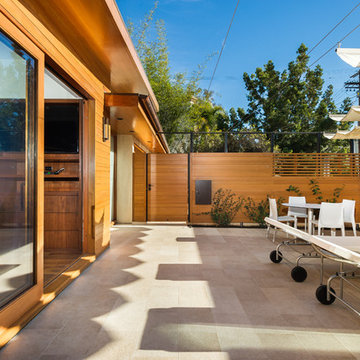
Ulimited Style Photography
Bild på en mellanstor funkis uteplats framför huset, med kakelplattor och markiser
Bild på en mellanstor funkis uteplats framför huset, med kakelplattor och markiser
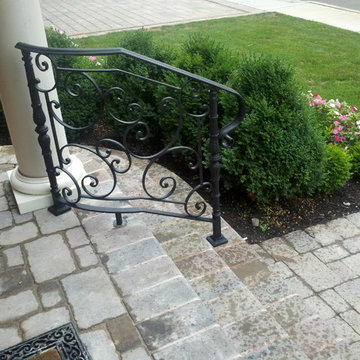
Custom Art Deco Railings by HMH Iron Design
Metal balcony railings
Balcony railings will highlight your aesthetic sense. It is necessary for safety and at the same time stylish decorative detail for your house or restaurant. Your guest will notice your good taste as interior decorator if you chose modern balustrade rail made of stainless steel or brass. HMH Iron Design offers different variations of balcony railing, like:
ornamental wrought iron railings;
contemporary stainless steel banisters;
transitional brass rail;
wood handrails;
industrial glass railings.
We can manufacture and install balcony railing which perfectly fit to your main interior style. From classical to modern and high-tech design – our engineers can create unique bespoke element. In collaboration with famous architects we already done all kinds of jobs. From small one of a kind balcony for 1-bedroom studio in Manhattan to big balustrade rails in concert halls and hotels. HMH metal shop located in Brooklyn and has specific equipment to satisfy your needs in production your own stunning design.
We work with aluminum, brass, steel, bronze. Our team can weld it, cut by water-jet, laser or engrave. Also, we are capable to compliment object by crystals, figure decorations, glass, wood, stones. To make it look antique we use patina, satin brush and different types of covers, finishing and coatings. These options you can see on this page. Another popular idea is to apply metal grilles instead of traditional banisters for balcony railing. As a result, it has more advanced and sophisticated look which is really original and stunning.
Metal balcony: high quality
In addition, we advise using same materials, ornaments and finishings to each metal object in your house. Therefore, it makes balcony rail look appropriate to the main design composition. You can apply same material to all railings, cladding, furniture, doors and windows. By using this method, you will create refined whole home view.
Your wish to install high-end custom metal balcony railings made from will be fully satisfied. Call now to get a quote or find out about individual order options.
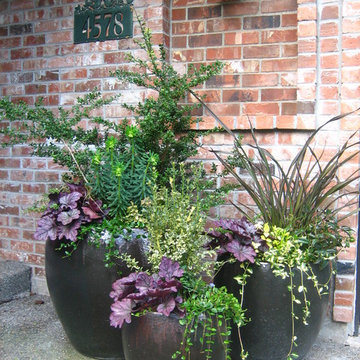
Fall and Summer container gardens designed for a longtime client.
Klassisk inredning av en mellanstor uteplats framför huset, med utekrukor och betongplatta
Klassisk inredning av en mellanstor uteplats framför huset, med utekrukor och betongplatta
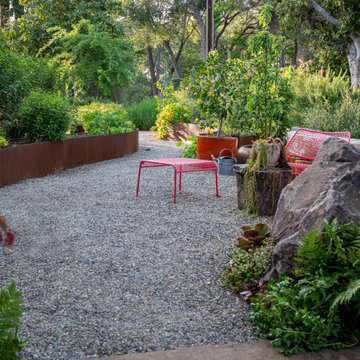
The informal seating area in the front yard invites the gardener to rest in vibrant Blu Dot 'Hot Mesh' furniture amidst lush columnar apple trees, ceramic pots, and custom sculptural Corten steel beds hosting vegetables and dwarf blueberry shrubs. A seatwall clad in 'Mt. Moriah' ledge stone contains the space, punctuated by a large 'Windsor' boulder with native Polypodium californicum ferns at its feet. Photo © Jude Parkinson-Morgan.
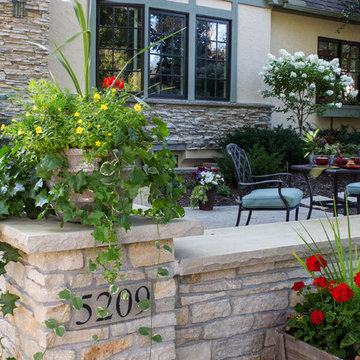
In the front yard, one of Southview's landscape architects designed a welcoming courtyard/front entry. Just large enough for a table, a couple of chairs, a small fountain, and flowers, the courtyard is separated from the street by a low mortared limestone wall. The space hints at privacy but invites the neighbors in for conversation and evening refreshments.
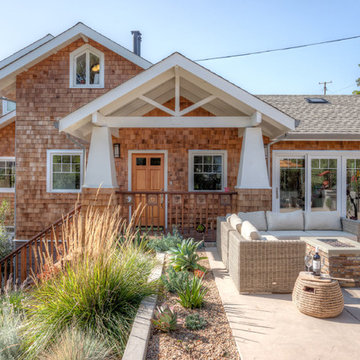
Addition and renovation of this property included completely reworking the exterior entry and points of arrival, new shingles and paint, new exterior stair case and landscape retaining walls as well as a dining room addition, custom kitchen and bath renovations.
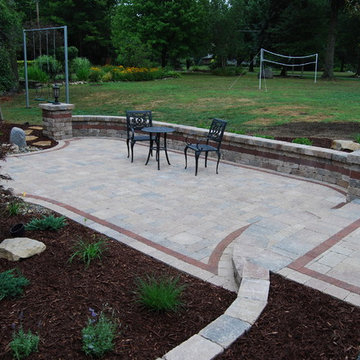
After
Bild på en mellanstor vintage uteplats framför huset, med naturstensplattor
Bild på en mellanstor vintage uteplats framför huset, med naturstensplattor
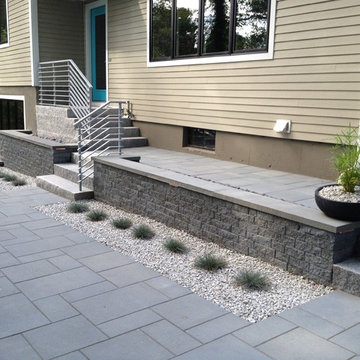
Granite steps go well with the Cambridge Pavers (Ledgestone XL in Bluestone Blend).
Foto på en mellanstor funkis uteplats framför huset, med stämplad betong
Foto på en mellanstor funkis uteplats framför huset, med stämplad betong
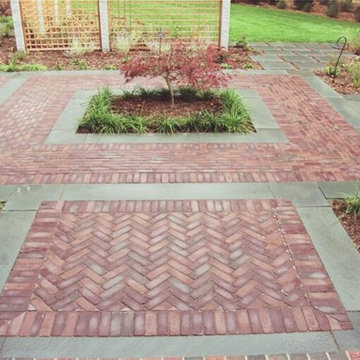
Brick and Blue stone detailing surrounded by gardens is an example of the detail Landscape Oasis can bring to your home. This project is in Sudbury, Massachusetts
2 658 foton på mellanstor uteplats framför huset
1
