7 653 foton på mellanstor uteplats, med betongplatta
Sortera efter:
Budget
Sortera efter:Populärt i dag
1 - 20 av 7 653 foton
Artikel 1 av 3

Design: modernedgedesign.com
Photo: Edmunds Studios Photography
Inspiration för mellanstora moderna uteplatser på baksidan av huset, med en öppen spis, en pergola och betongplatta
Inspiration för mellanstora moderna uteplatser på baksidan av huset, med en öppen spis, en pergola och betongplatta

Landscape by Gardens by Gabriel; Fire Bowl and Water Feature by Wells Concrete Works; Radial bench by TM Lewis Construction
Foto på en mellanstor funkis uteplats på baksidan av huset, med en fontän och betongplatta
Foto på en mellanstor funkis uteplats på baksidan av huset, med en fontän och betongplatta
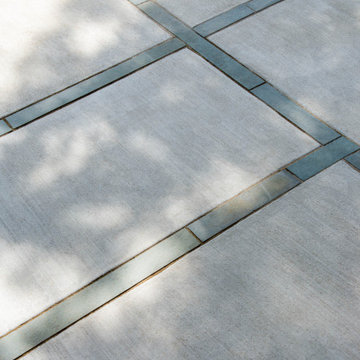
Close-up of the bluestone inlays within the concrete patio.
Renn Kuhnen Photography
Inspiration för en mellanstor 60 tals uteplats på baksidan av huset, med betongplatta
Inspiration för en mellanstor 60 tals uteplats på baksidan av huset, med betongplatta
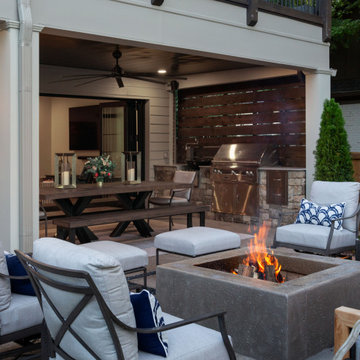
Two large panoramic doors forge an immediate connection between the interior and exterior spaces and instantly doubles our client’s entertaining space. A stunning combination of covered and uncovered outdoor rooms include a dining area with ample seating conveniently located near the custom stacked stone outdoor kitchen and prep area with sleek concrete countertops, privacy screen walls and high-end appliances. The contemporary elements our clients desired are evident in the patio area with its large custom concrete slabs and modern slate chip borders. The impressive custom concrete fire pit is the focal point for the open patio and offers a seating arrangement with plenty of space to enjoy the company of family and friends.
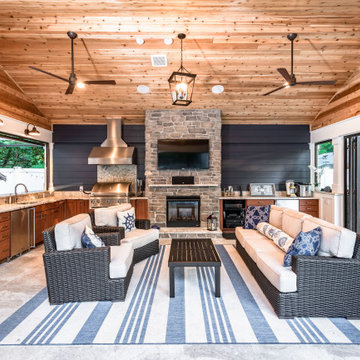
A new pool house structure for a young family, featuring a space for family gatherings and entertaining. The highlight of the structure is the featured 2 sliding glass walls, which opens the structure directly to the adjacent pool deck. The space also features a fireplace, indoor kitchen, and bar seating with additional flip-up windows.
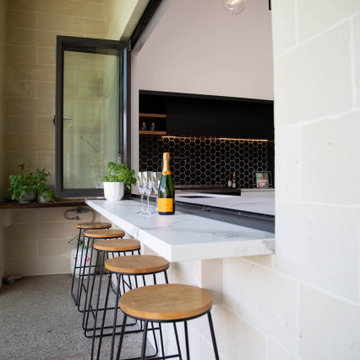
Exempel på en mellanstor modern gårdsplan, med utekök, betongplatta och takförlängning

Bild på en mellanstor funkis uteplats på baksidan av huset, med utekök, betongplatta och takförlängning
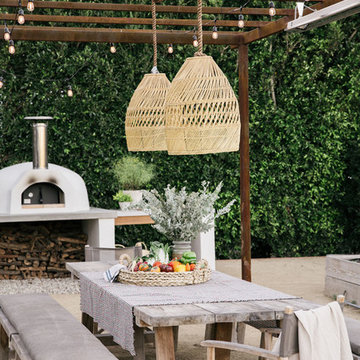
Malibu Modern Farmhouse by Burdge & Associates Architects in Malibu, California.
Interiors by Alexander Design
Fiore Landscaping
Photos by Tessa Neustadt
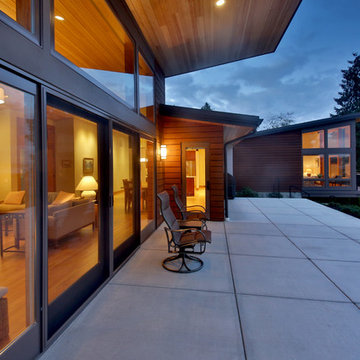
Idéer för en mellanstor modern uteplats på baksidan av huset, med betongplatta
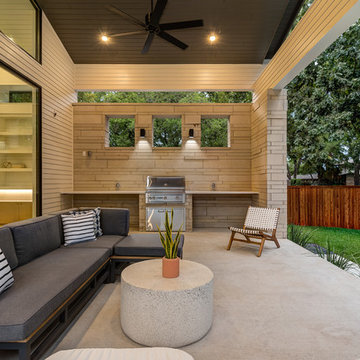
Skandinavisk inredning av en mellanstor uteplats på baksidan av huset, med betongplatta och takförlängning
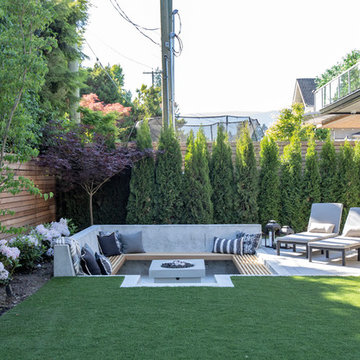
Idéer för en mellanstor modern uteplats på baksidan av huset, med en öppen spis och betongplatta

Located in Studio City's Wrightwood Estates, Levi Construction’s latest residency is a two-story mid-century modern home that was re-imagined and extensively remodeled with a designer’s eye for detail, beauty and function. Beautifully positioned on a 9,600-square-foot lot with approximately 3,000 square feet of perfectly-lighted interior space. The open floorplan includes a great room with vaulted ceilings, gorgeous chef’s kitchen featuring Viking appliances, a smart WiFi refrigerator, and high-tech, smart home technology throughout. There are a total of 5 bedrooms and 4 bathrooms. On the first floor there are three large bedrooms, three bathrooms and a maid’s room with separate entrance. A custom walk-in closet and amazing bathroom complete the master retreat. The second floor has another large bedroom and bathroom with gorgeous views to the valley. The backyard area is an entertainer’s dream featuring a grassy lawn, covered patio, outdoor kitchen, dining pavilion, seating area with contemporary fire pit and an elevated deck to enjoy the beautiful mountain view.
Project designed and built by
Levi Construction
http://www.leviconstruction.com/
Levi Construction is specialized in designing and building custom homes, room additions, and complete home remodels. Contact us today for a quote.
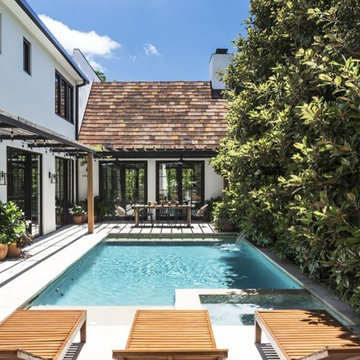
Charles Davis Smith
Inspiration för en mellanstor vintage gårdsplan, med en fontän, betongplatta och en pergola
Inspiration för en mellanstor vintage gårdsplan, med en fontän, betongplatta och en pergola
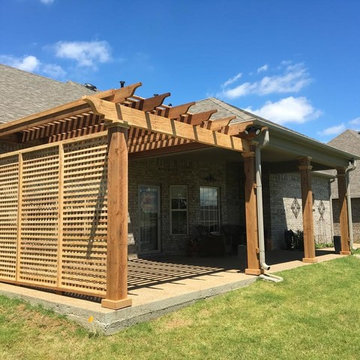
Idéer för att renovera en mellanstor amerikansk uteplats på baksidan av huset, med betongplatta och en pergola
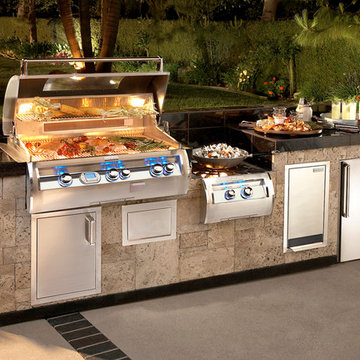
Inredning av en exotisk mellanstor uteplats på baksidan av huset, med utekök och betongplatta
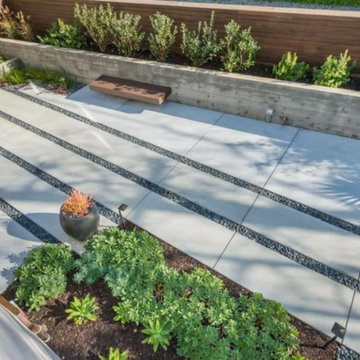
Bild på en mellanstor funkis uteplats på baksidan av huset, med utekrukor och betongplatta
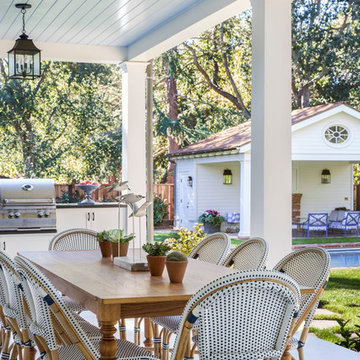
Exempel på en mellanstor klassisk uteplats på baksidan av huset, med betongplatta och takförlängning
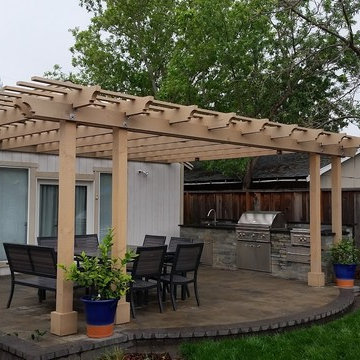
Exempel på en mellanstor klassisk uteplats på baksidan av huset, med utekök, betongplatta och en pergola
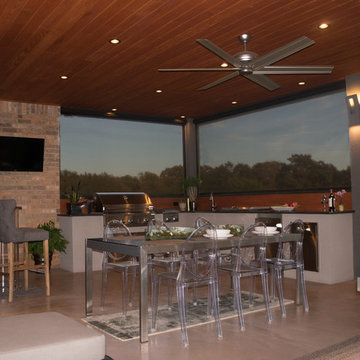
Les Hastings
Idéer för mellanstora funkis uteplatser på baksidan av huset, med utekök, betongplatta och takförlängning
Idéer för mellanstora funkis uteplatser på baksidan av huset, med utekök, betongplatta och takförlängning
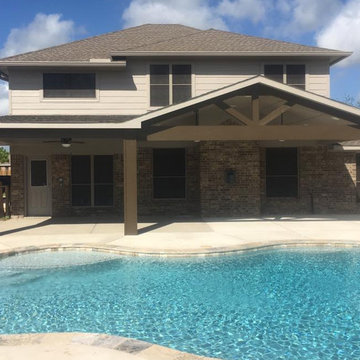
Idéer för en mellanstor amerikansk uteplats på baksidan av huset, med betongplatta och takförlängning
7 653 foton på mellanstor uteplats, med betongplatta
1