1 691 foton på mellanstor uteplats, med en eldstad
Sortera efter:
Budget
Sortera efter:Populärt i dag
141 - 160 av 1 691 foton
Artikel 1 av 3
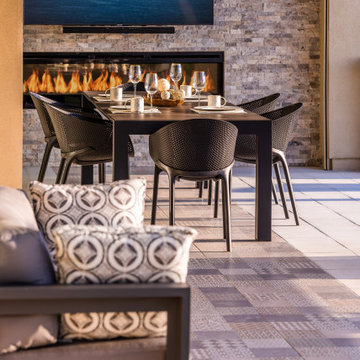
This covered dining area features a fireplace, TV, and contemporary Spanish tile flooring.
Idéer för en mellanstor modern uteplats på baksidan av huset, med en eldstad, kakelplattor och takförlängning
Idéer för en mellanstor modern uteplats på baksidan av huset, med en eldstad, kakelplattor och takförlängning
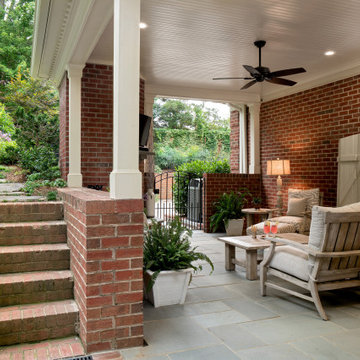
A brand new, robust drainage system hidden under the bluestone and brick patio insure proper drainage. Brick steps between the retaining walls lead up the the secret perennial garden. © Deborah Scannell Photography
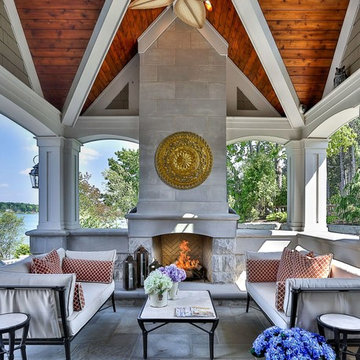
Idéer för mellanstora medelhavsstil uteplatser på baksidan av huset, med naturstensplattor, ett lusthus och en eldstad
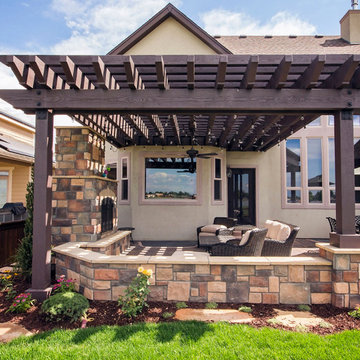
Inspiration för en mellanstor medelhavsstil uteplats på baksidan av huset, med marksten i betong, en pergola och en eldstad
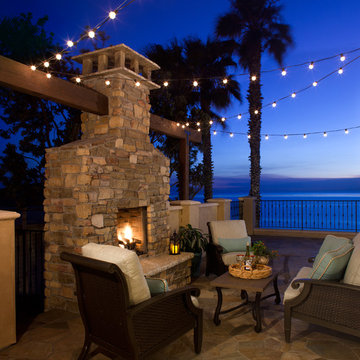
Jim Brady, Architectural Photography
Inspiration för mellanstora medelhavsstil uteplatser, med naturstensplattor och en eldstad
Inspiration för mellanstora medelhavsstil uteplatser, med naturstensplattor och en eldstad
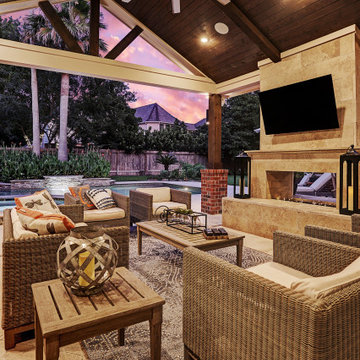
This project is now 385 sf of outdoor living space, perfect for entertaining! This covered patio is complete with a tongue and groove vaulted ceiling, cedar accent beams, a custom fireplace open to both sides, and a 10' custom outdoor kitchen.
We also added a french drain system in the patio to help with water flow.
TK IMAGES
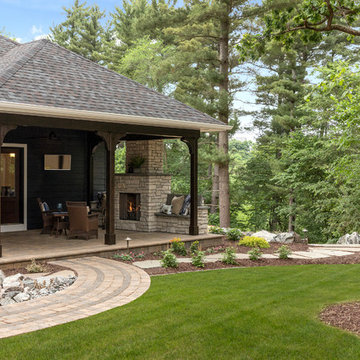
Exempel på en mellanstor klassisk uteplats på baksidan av huset, med en eldstad, marksten i tegel och takförlängning
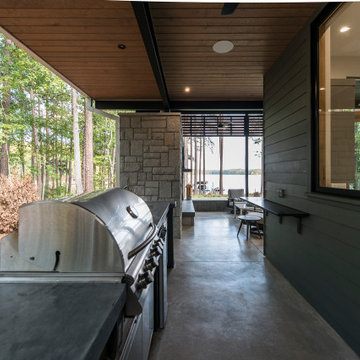
We designed this 3,162 square foot home for empty-nesters who love lake life. Functionally, the home accommodates multiple generations. Elderly in-laws stay for prolonged periods, and the homeowners are thinking ahead to their own aging in place. This required two master suites on the first floor. Accommodations were made for visiting children upstairs. Aside from the functional needs of the occupants, our clients desired a home which maximizes indoor connection to the lake, provides covered outdoor living, and is conducive to entertaining. Our concept celebrates the natural surroundings through materials, views, daylighting, and building massing.
We placed all main public living areas along the rear of the house to capitalize on the lake views while efficiently stacking the bedrooms and bathrooms in a two-story side wing. Secondary support spaces are integrated across the front of the house with the dramatic foyer. The front elevation, with painted green and natural wood siding and soffits, blends harmoniously with wooded surroundings. The lines and contrasting colors of the light granite wall and silver roofline draws attention toward the entry and through the house to the real focus: the water. The one-story roof over the garage and support spaces takes flight at the entry, wraps the two-story wing, turns, and soars again toward the lake as it approaches the rear patio. The granite wall extending from the entry through the interior living space is mirrored along the opposite end of the rear covered patio. These granite bookends direct focus to the lake.
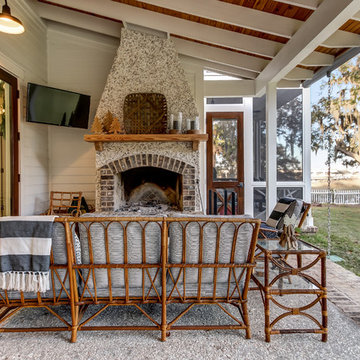
There is a tabby fireplace under the porch which mirrors the interior living space.
Modern inredning av en mellanstor uteplats på baksidan av huset, med en eldstad, betongplatta och takförlängning
Modern inredning av en mellanstor uteplats på baksidan av huset, med en eldstad, betongplatta och takförlängning
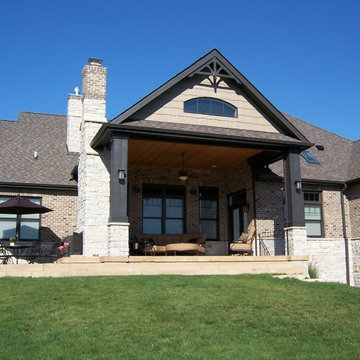
Idéer för mellanstora vintage uteplatser på baksidan av huset, med en eldstad, betongplatta och takförlängning
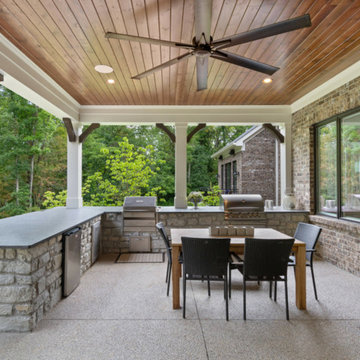
Doors lead to outdoor living space with wood ceilings.
Inspiration för mellanstora klassiska uteplatser på baksidan av huset, med en eldstad, stämplad betong och takförlängning
Inspiration för mellanstora klassiska uteplatser på baksidan av huset, med en eldstad, stämplad betong och takförlängning
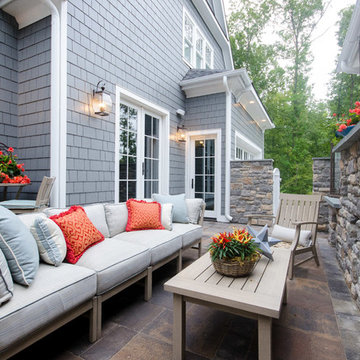
Photos by Bryan Chavez
A variety of lovely outdoor living spaces make the most of the home’s sizeable lot. An expansive backyard deck sits atop the lower level of the screen porch and features clusters of comfortable seating and dining areas amid the private, tree-lined setting.
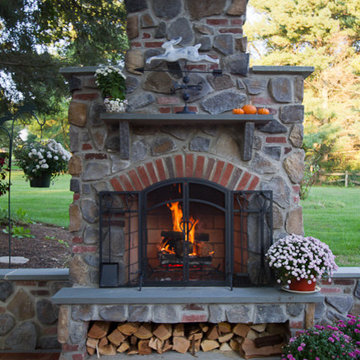
A beautiful rustic fireplace with firewood storage provides a nice corner focal point and resting / gathering spot.
Idéer för en mellanstor rustik uteplats på baksidan av huset, med en eldstad och marksten i tegel
Idéer för en mellanstor rustik uteplats på baksidan av huset, med en eldstad och marksten i tegel
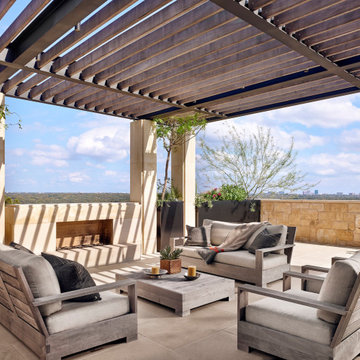
Idéer för en mellanstor 50 tals uteplats längs med huset, med en eldstad och en pergola
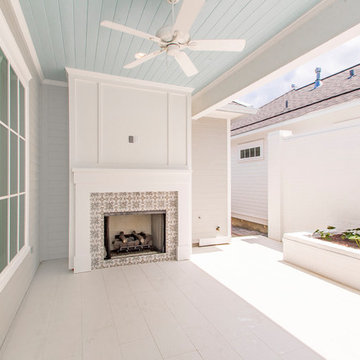
Inspiration för mellanstora klassiska uteplatser på baksidan av huset, med en eldstad, marksten i betong och takförlängning
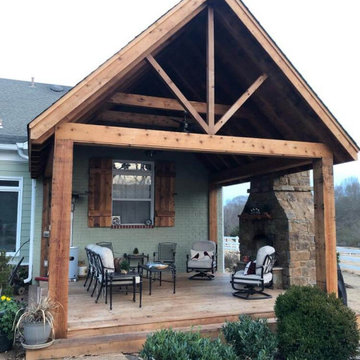
Idéer för att renovera en mellanstor vintage uteplats på baksidan av huset, med en eldstad, trädäck och takförlängning
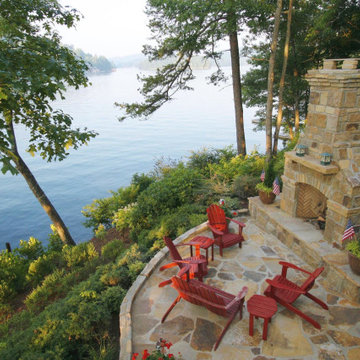
The perfect little getaway to be enjoyed year round
Foto på en mellanstor amerikansk uteplats på baksidan av huset, med en eldstad och naturstensplattor
Foto på en mellanstor amerikansk uteplats på baksidan av huset, med en eldstad och naturstensplattor
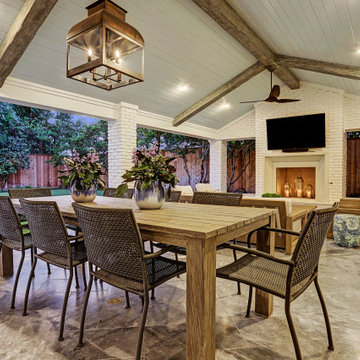
The custom built wood burning fireplace is the focal point of the project. It is centered along the side wall and creates a nice privacy wall. The extra seating under the windows is perfect for when the family is entertaining.
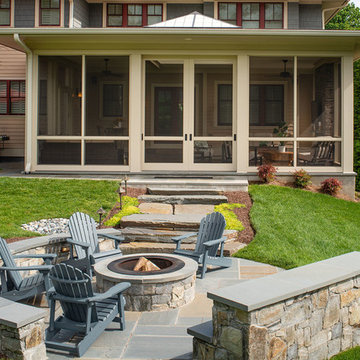
We designed a three season room with removable window/screens and a large sliding screen door. The Walnut matte rectified field tile floors are heated, We included an outdoor TV, ceiling fans and a linear fireplace insert with star Fyre glass. Outside, we created a seating area around a fire pit and fountain water feature, as well as a new patio for grilling.
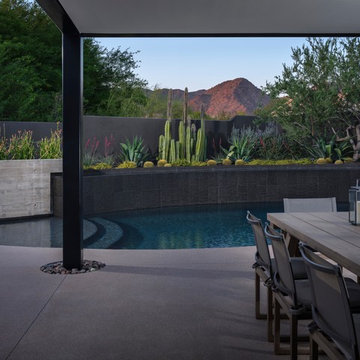
Bild på en mellanstor funkis uteplats på baksidan av huset, med en eldstad, marksten i betong och takförlängning
1 691 foton på mellanstor uteplats, med en eldstad
8