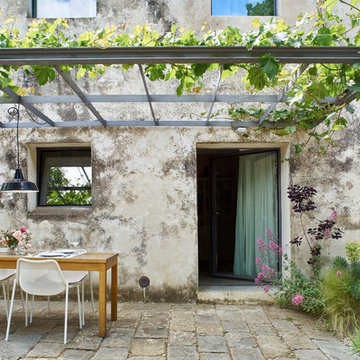10 586 foton på mellanstor uteplats, med en pergola
Sortera efter:
Budget
Sortera efter:Populärt i dag
1 - 20 av 10 586 foton
Artikel 1 av 3

Inredning av en rustik mellanstor uteplats på baksidan av huset, med stämplad betong och en pergola

Photography by Jimi Smith / "Jimi Smith Photography"
Inredning av en klassisk mellanstor uteplats på baksidan av huset, med en öppen spis, trädäck och en pergola
Inredning av en klassisk mellanstor uteplats på baksidan av huset, med en öppen spis, trädäck och en pergola

Mangaris wood privacy screen with changing widths to add interest. Porch wood screen blocks barbeque from deck patio view.
Photo by Katrina Coombs
Inredning av en modern mellanstor uteplats på baksidan av huset, med utekök, trädäck och en pergola
Inredning av en modern mellanstor uteplats på baksidan av huset, med utekök, trädäck och en pergola

Design: modernedgedesign.com
Photo: Edmunds Studios Photography
Inspiration för mellanstora moderna uteplatser på baksidan av huset, med en öppen spis, en pergola och betongplatta
Inspiration för mellanstora moderna uteplatser på baksidan av huset, med en öppen spis, en pergola och betongplatta

The residence received a full gut renovation to create a modern coastal retreat vacation home. This was achieved by using a neutral color pallet of sands and blues with organic accents juxtaposed with custom furniture’s clean lines and soft textures.
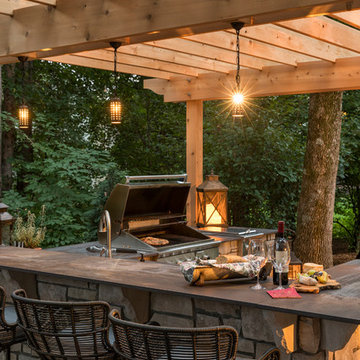
Existing mature pine trees canopy this outdoor living space. The homeowners had envisioned a space to relax with their large family and entertain by cooking and dining, cocktails or just a quiet time alone around the firepit. The large outdoor kitchen island and bar has more than ample storage space, cooking and prep areas, and dimmable pendant task lighting. The island, the dining area and the casual firepit lounge are all within conversation areas of each other. The overhead pergola creates just enough of a canopy to define the main focal point; the natural stone and Dekton finished outdoor island.

A busy Redwood City family wanted a space to enjoy their family and friends and this Napa Style outdoor living space is exactly what they had in mind.
Bernard Andre Photography

this professionally equipped outdoor kitchen features top-of-the-line appliances and a built-in smoker
Eric Rorer Photography
Lantlig inredning av en mellanstor uteplats på baksidan av huset, med utekök, marksten i betong och en pergola
Lantlig inredning av en mellanstor uteplats på baksidan av huset, med utekök, marksten i betong och en pergola
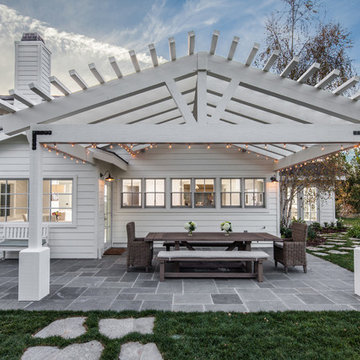
Bild på en mellanstor lantlig uteplats på baksidan av huset, med naturstensplattor och en pergola
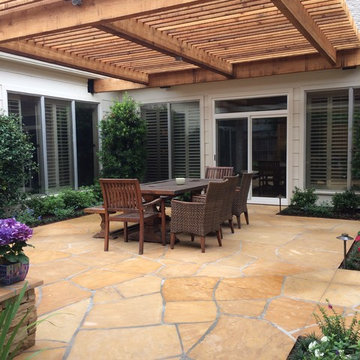
Idéer för en mellanstor klassisk uteplats på baksidan av huset, med naturstensplattor och en pergola
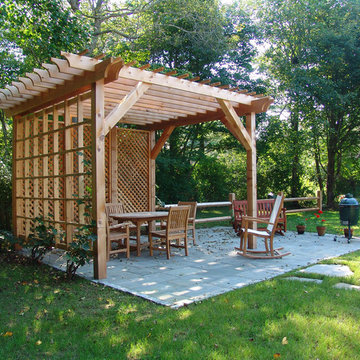
The natural wood pergola and trellis provide shade over the bluestone outdoor entertaining area.
Inredning av en klassisk mellanstor uteplats på baksidan av huset, med en vertikal trädgård, naturstensplattor och en pergola
Inredning av en klassisk mellanstor uteplats på baksidan av huset, med en vertikal trädgård, naturstensplattor och en pergola
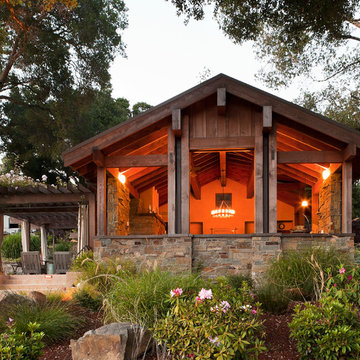
Inspiration för mellanstora medelhavsstil uteplatser på baksidan av huset, med en öppen spis, naturstensplattor och en pergola
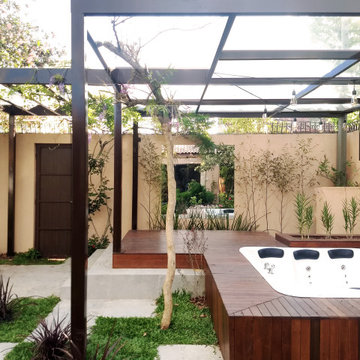
This family-friendly pergola with a Jacuzzi has been designed to reward the senses and bring a relaxed atmosphere. Being in the garden is the favourite activity of our client - a landscape designer - so we have created this special corner where he can appreciate the beauty of his garden while enjoying a warm bath.

Teamwork makes the dream work, as they say. And what a dream; this is the acme of a Surrey suburban townhouse garden. The team behind the teamwork of this masterpiece in Oxshott, Surrey, are Raine Garden Design Ltd, Bushy Business Ltd, Hampshire Garden Lighting, and Forest Eyes Photography. Everywhere you look, some new artful detail demonstrating their collective expertise hits you. The beautiful and tasteful selection of materials. The very mature, regimented pleached beech hedge. The harmoniousness of the zoning; tidy yet so varied and interesting. The ancient olive, dating back to the reign of Victoria. The warmth and depth afforded by the layered lighting. The seamless extension of the Home from inside to out; because in this dream, the garden is Home as much as the house is.
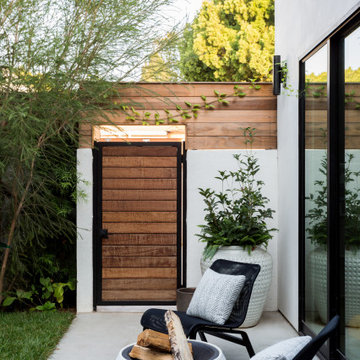
Backyard Deck Design
Idéer för en mellanstor modern uteplats på baksidan av huset, med en öppen spis och en pergola
Idéer för en mellanstor modern uteplats på baksidan av huset, med en öppen spis och en pergola

Our products feature pivoting louvers that can be easily activated using a smartphone, to block out the sun or allow for air flow. The louvers will also close on their own when rain is detected, or open automatically during wind storms. The sturdy pergolas are made of extruded aluminum, with a powder coating in a variety of colors, which make it easy to coordinate the structures with the design of the home. With added lights and fans, it’s easier than ever to entertain outdoors.

Foto på en mellanstor funkis uteplats på baksidan av huset, med en öppen spis och en pergola

Green Oak Garden Room
Lantlig inredning av en mellanstor uteplats på baksidan av huset, med marksten i tegel och en pergola
Lantlig inredning av en mellanstor uteplats på baksidan av huset, med marksten i tegel och en pergola
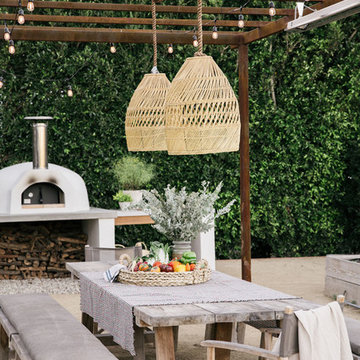
Malibu Modern Farmhouse by Burdge & Associates Architects in Malibu, California.
Interiors by Alexander Design
Fiore Landscaping
Photos by Tessa Neustadt
10 586 foton på mellanstor uteplats, med en pergola
1
