479 foton på mellanstor uteplats, med en vertikal trädgård
Sortera efter:
Budget
Sortera efter:Populärt i dag
41 - 60 av 479 foton
Artikel 1 av 3
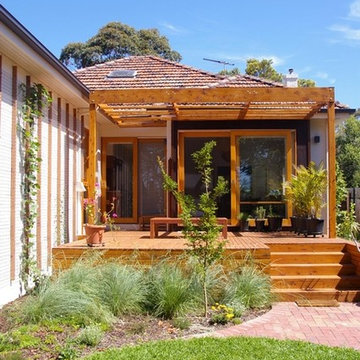
An existing 1940's brick veneer house was remodeled and extended. Even though the existing house was orientated north / south, the light levels were low and there was little connection to the existing outdoor spaces. The existing living spaces were remodeled to create a large north facing living area with a direct connection to a new north facing outdoor entertaining space. Materials are typically FSC or GECA certified, finishes are natural or low VOC.
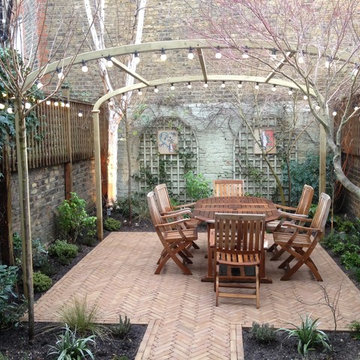
Idéer för mellanstora vintage uteplatser på baksidan av huset, med en vertikal trädgård och marksten i tegel
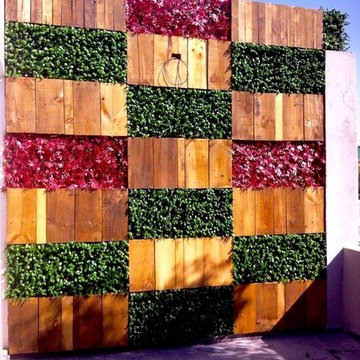
Add a bit of green to your outdoor space with GreenSmart Decor. With artificial leaf panels, we've eliminated the maintenance and water consumption upkeep for real foliage. Our high-quality, weather resistant panels are the perfect solution to a bare, exterior wall. Redefine your patio, balcony or deck with modern elements from GreenSmart Decor.
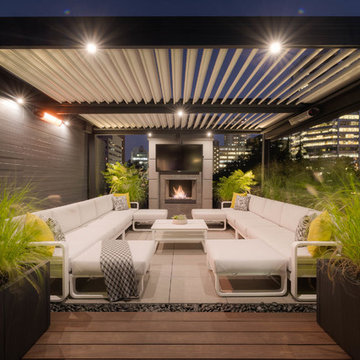
Idéer för mellanstora funkis uteplatser, med en vertikal trädgård, marksten i betong och en pergola
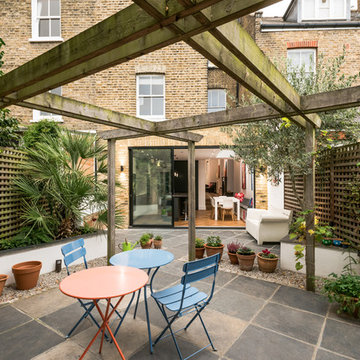
Idéer för att renovera en mellanstor vintage uteplats på baksidan av huset, med en vertikal trädgård och en pergola
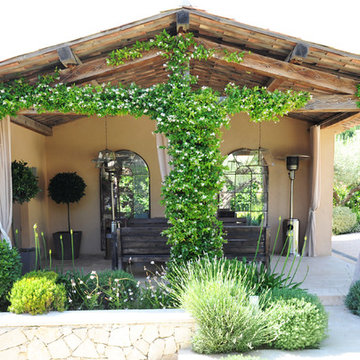
©AmauryBrac
Idéer för en mellanstor medelhavsstil uteplats på baksidan av huset, med naturstensplattor, takförlängning och en vertikal trädgård
Idéer för en mellanstor medelhavsstil uteplats på baksidan av huset, med naturstensplattor, takförlängning och en vertikal trädgård
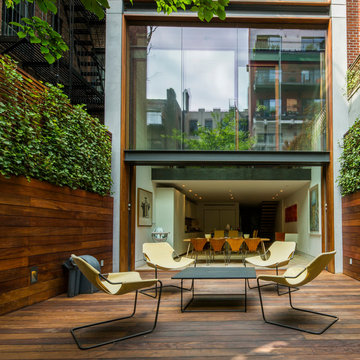
Vincent Rustuel
Idéer för att renovera en mellanstor funkis uteplats på baksidan av huset, med en vertikal trädgård
Idéer för att renovera en mellanstor funkis uteplats på baksidan av huset, med en vertikal trädgård
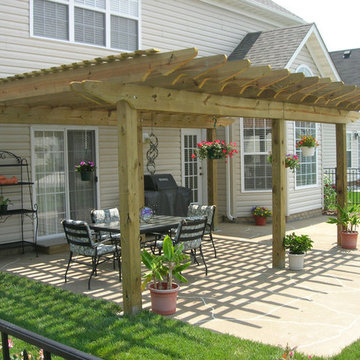
Inspiration för en mellanstor vintage uteplats på baksidan av huset, med en vertikal trädgård, stämplad betong och en pergola
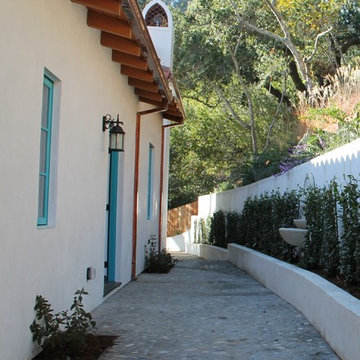
The definitive idea behind this project was to create a modest country house that was traditional in outward appearance yet minimalist from within. The harmonious scale, thick wall massing and the attention to architectural detail are reminiscent of the enduring quality and beauty of European homes built long ago.
It features a custom-built Spanish Colonial- inspired house that is characterized by an L-plan, low-pitched mission clay tile roofs, exposed wood rafter tails, broad expanses of thick white-washed stucco walls with recessed-in French patio doors and casement windows; and surrounded by native California oaks, boxwood hedges, French lavender, Mexican bush sage, and rosemary that are often found in Mediterranean landscapes.
An emphasis was placed on visually experiencing the weight of the exposed ceiling timbers and the thick wall massing between the light, airy spaces. A simple and elegant material palette, which consists of white plastered walls, timber beams, wide plank white oak floors, and pale travertine used for wash basins and bath tile flooring, was chosen to articulate the fine balance between clean, simple lines and Old World touches.
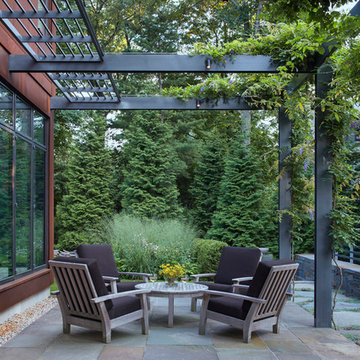
Inspiration för en mellanstor funkis uteplats längs med huset, med en vertikal trädgård, naturstensplattor och en pergola
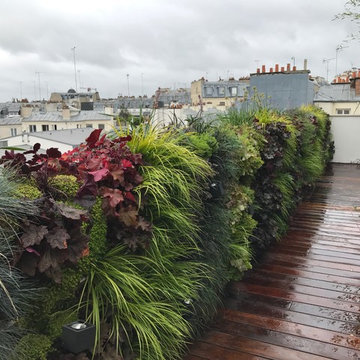
Idéer för mellanstora medelhavsstil uteplatser framför huset, med en vertikal trädgård, trädäck och en pergola
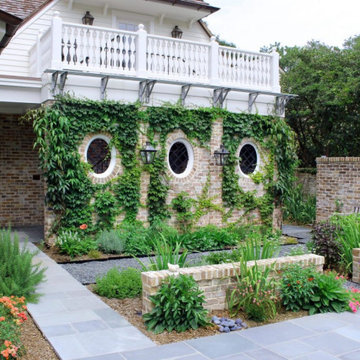
Idéer för att renovera en mellanstor vintage uteplats på baksidan av huset, med en vertikal trädgård och grus
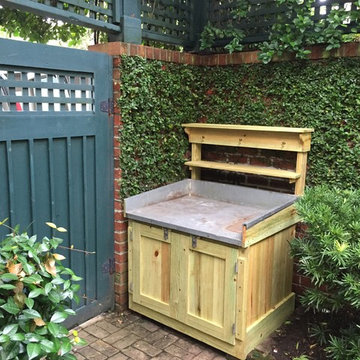
Inredning av en klassisk mellanstor uteplats på baksidan av huset, med en vertikal trädgård och marksten i tegel
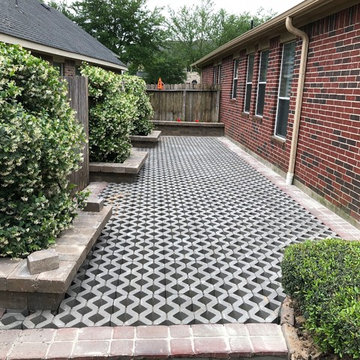
Idéer för att renovera en mellanstor tropisk uteplats på baksidan av huset, med en vertikal trädgård och marksten i betong
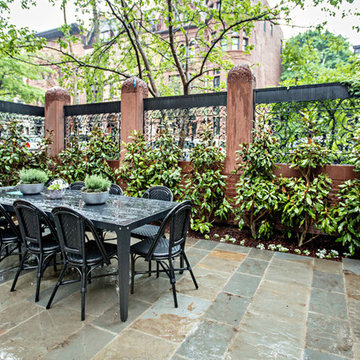
Dorothy Hong, Photography
Idéer för en mellanstor klassisk uteplats längs med huset, med en vertikal trädgård och naturstensplattor
Idéer för en mellanstor klassisk uteplats längs med huset, med en vertikal trädgård och naturstensplattor
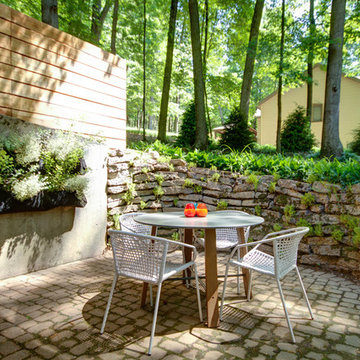
Foto på en mellanstor retro uteplats, med en vertikal trädgård och marksten i tegel
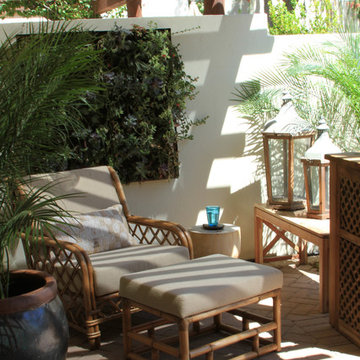
Eklektisk inredning av en mellanstor gårdsplan, med en vertikal trädgård, marksten i tegel och takförlängning
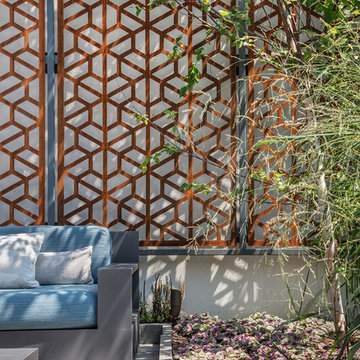
Urban outdoor patio seating with custom trellis.
Inspiration för mellanstora moderna uteplatser på baksidan av huset, med en vertikal trädgård och naturstensplattor
Inspiration för mellanstora moderna uteplatser på baksidan av huset, med en vertikal trädgård och naturstensplattor
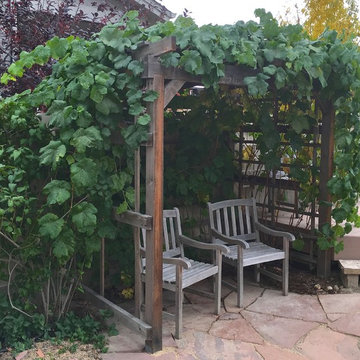
Grape arbor in late summer. The three grape plants now completely cover the arbor, offering full shade and a great place to relax.
Exempel på en mellanstor klassisk uteplats på baksidan av huset, med en vertikal trädgård, naturstensplattor och en pergola
Exempel på en mellanstor klassisk uteplats på baksidan av huset, med en vertikal trädgård, naturstensplattor och en pergola
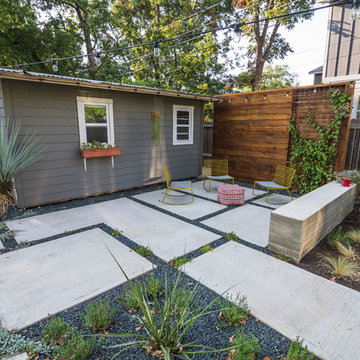
Another fun Crestview project! This young couple wanted a back yard that reflected their bohemian-eclectic style and could add additional privacy from the ever climbing construction around them. A place for “hanging out and drinking coffee or beer in the backyard.” But what was most exciting, was the air stream they had just purchased and were in the process of restoring. With the end goal of using it as a guest home for family and friends, we were challenged with creating a space that was cohesive and connected this new living space with the rest of the yard.
In the front we had another quark to fix. The sidewalk from their front door to the street suddenly stopped 5 feet from the curb, making a less than inviting entry for guests. So, creating a new usable entryway with additional curb appeal was a top priority.
We managed the entertainment space by using modern poured concrete pad’s as a focal. A poured concrete wall serves as a bench as well as creates a visual anchor for the patio area. To soften the hard materials, small plantings of succulents and ground cover were planted in the spaces between the pads. For a backdrop, a custom Cedar Plank wall and trellis combined to soften the vertical space and add plenty of privacy. The trellis is anchored by a Coral Vine to add interest. Cafe style lighting was strung across the area create a sense of intimacy.
We also completed the fence transition, and eliminated the grass areas that were not being utilized to reduce the amount of water waste in the landscape, and replaced these areas with beneficial plantings for the wildlife.
Overall, this landscape was completed with a cohesive Austin-friendly design in mind for these busy young professionals!
Caleb Kerr - http://www.calebkerr.com
479 foton på mellanstor uteplats, med en vertikal trädgård
3