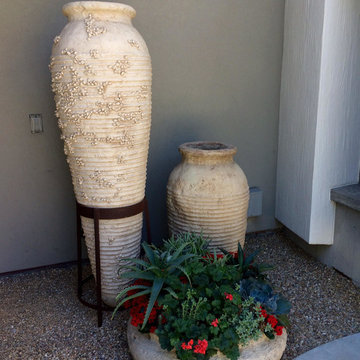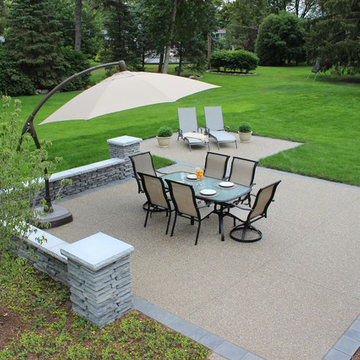223 foton på mellanstor uteplats, med granitkomposit
Sortera efter:
Budget
Sortera efter:Populärt i dag
1 - 20 av 223 foton
Artikel 1 av 3

Outdoor seating area and retaining wall with prefabricated fire feature and native California plants. This design also includes a custom outdoor kitchen with a freestanding pergola.
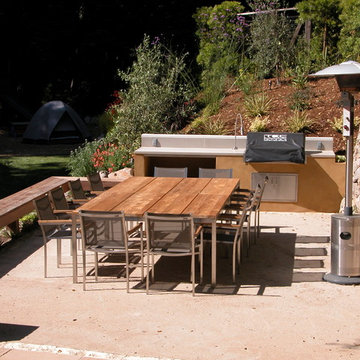
A modern outdoor kitchen with cast concrete countertop from Concreteworks and lime-plaster body. Modern outdoor furniture from Mamagreen. Paving is decomposed granite and stone wall is Napa brown stone. Photo by Galen Fultz
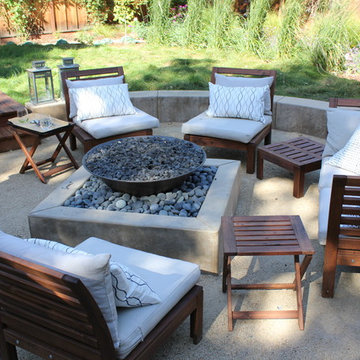
This intimate garden utilizes a no-mow lawn, a fire pit, outdoor kitchen, and ipe-deck.
Photo Credit: Megan Keely
Modern inredning av en mellanstor uteplats på baksidan av huset, med en öppen spis och granitkomposit
Modern inredning av en mellanstor uteplats på baksidan av huset, med en öppen spis och granitkomposit
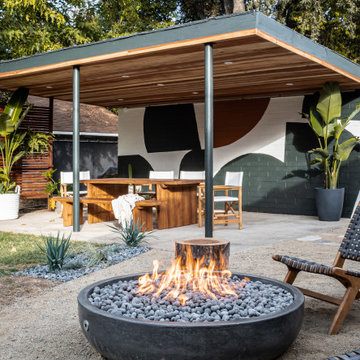
Custom design and hand painted geometric mural on refurbished carport turned dining area, with recessed lighting, and a light wood outdoor dining table and chairs. Outdoor fire pit and lounge chairs.
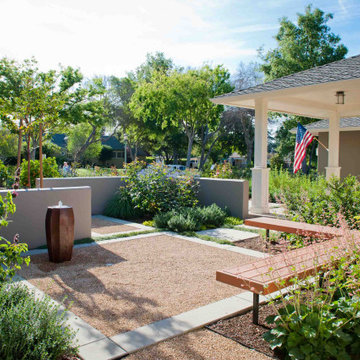
The custom designed and built bench protects the aesthetic calm of the front garden patio. It provides an excellent view of the neighborhood as well as the hummingbirds drawn by pink Alumroot bells, the sweet fragrance and magic wand-like blooms of Hummingbird Sage blooms, as well as the water feature.
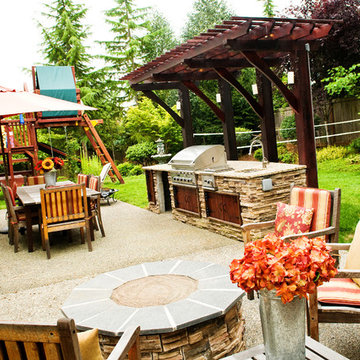
Outdoor Living by McCarthy Custom Homes
Inspiration för en mellanstor vintage uteplats på baksidan av huset, med en öppen spis och granitkomposit
Inspiration för en mellanstor vintage uteplats på baksidan av huset, med en öppen spis och granitkomposit
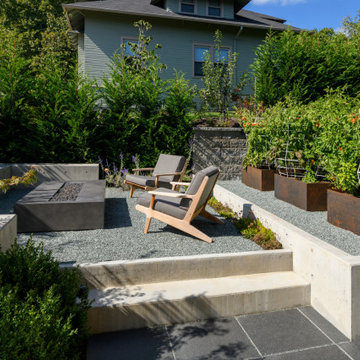
Photo Credit: Will Austin, willaustin.com
Exempel på en mellanstor modern uteplats på baksidan av huset, med en öppen spis, granitkomposit och takförlängning
Exempel på en mellanstor modern uteplats på baksidan av huset, med en öppen spis, granitkomposit och takförlängning

The best of past and present architectural styles combine in this welcoming, farmhouse-inspired design. Clad in low-maintenance siding, the distinctive exterior has plenty of street appeal, with its columned porch, multiple gables, shutters and interesting roof lines. Other exterior highlights included trusses over the garage doors, horizontal lap siding and brick and stone accents. The interior is equally impressive, with an open floor plan that accommodates today’s family and modern lifestyles. An eight-foot covered porch leads into a large foyer and a powder room. Beyond, the spacious first floor includes more than 2,000 square feet, with one side dominated by public spaces that include a large open living room, centrally located kitchen with a large island that seats six and a u-shaped counter plan, formal dining area that seats eight for holidays and special occasions and a convenient laundry and mud room. The left side of the floor plan contains the serene master suite, with an oversized master bath, large walk-in closet and 16 by 18-foot master bedroom that includes a large picture window that lets in maximum light and is perfect for capturing nearby views. Relax with a cup of morning coffee or an evening cocktail on the nearby covered patio, which can be accessed from both the living room and the master bedroom. Upstairs, an additional 900 square feet includes two 11 by 14-foot upper bedrooms with bath and closet and a an approximately 700 square foot guest suite over the garage that includes a relaxing sitting area, galley kitchen and bath, perfect for guests or in-laws.
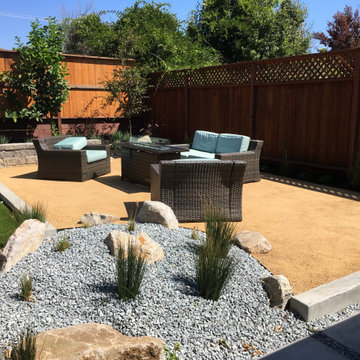
Idéer för mellanstora funkis uteplatser på baksidan av huset, med en öppen spis och granitkomposit
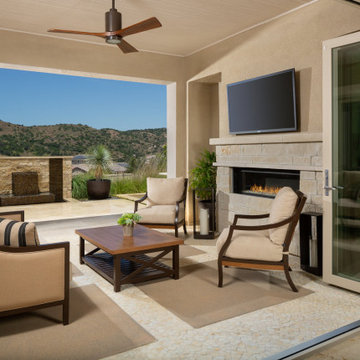
This outdoor living area is perfect for entertaining year round. The adjacent stone and Oceanside glass tile fountain provides ambient sound. The fully motorized screening keeps things cozy in the evening to relax and watch TV outdoors.
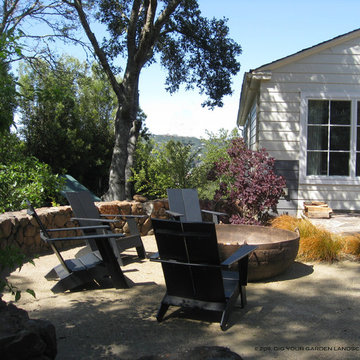
Lawn replaced with decomposed granite resulting in a very low maintenance and low water garden. Rustic caldron retrofitted into a gas firepit. Photo: Eileen Kelly, Marin Landscape and Garden Designer and owner of Dig Your Garden Landscape Design located in San Anselmo, CA. http://www.digyourgarden.com/portfolio/kentfieldreplacedlawn.html
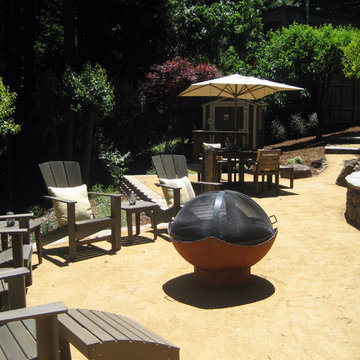
Idéer för en mellanstor klassisk uteplats på baksidan av huset, med en öppen spis och granitkomposit
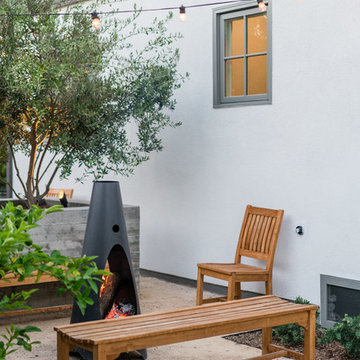
shared outdoor seating area for bungalow complex.
photo credit: Brandon Shigeta
Bild på en mellanstor funkis uteplats på baksidan av huset, med en öppen spis och granitkomposit
Bild på en mellanstor funkis uteplats på baksidan av huset, med en öppen spis och granitkomposit
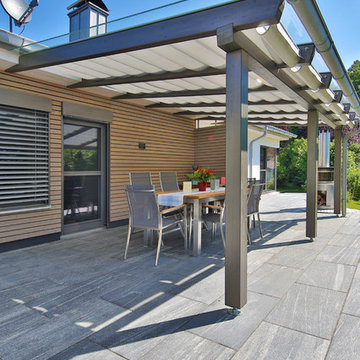
Fotograf: Andi Schmid
Idéer för att renovera en mellanstor funkis uteplats längs med huset, med granitkomposit och markiser
Idéer för att renovera en mellanstor funkis uteplats längs med huset, med granitkomposit och markiser
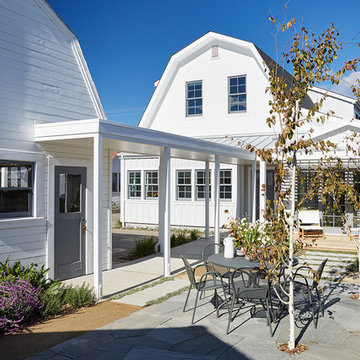
Mariko Reed Architectural Photography
Foto på en mellanstor lantlig uteplats på baksidan av huset, med granitkomposit och en pergola
Foto på en mellanstor lantlig uteplats på baksidan av huset, med granitkomposit och en pergola
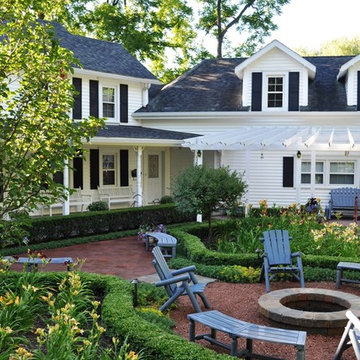
Brick walkways and a brick patio work in concert with boxwood and yew hedges on this farmhouse landscape.
This project has won two ILCA awards as well as a Unilock award for best Before/After sequence.
Adirondack chairs, benches and a glider provide three distinct social spaces for family and friends to gather.
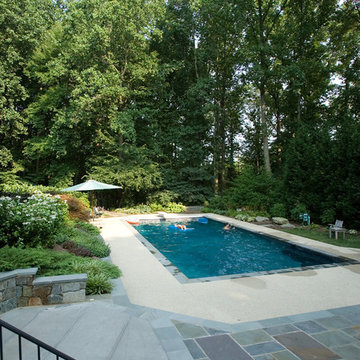
Inredning av en klassisk mellanstor uteplats på baksidan av huset, med granitkomposit
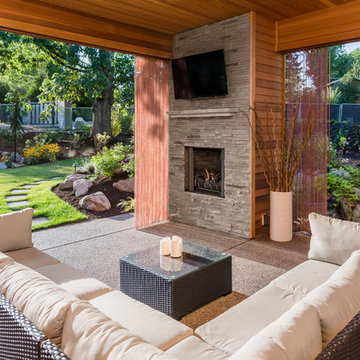
Idéer för mellanstora vintage uteplatser på baksidan av huset, med en öppen spis, granitkomposit och takförlängning
223 foton på mellanstor uteplats, med granitkomposit
1
