6 839 foton på mellanstor uteplats, med marksten i tegel
Sortera efter:
Budget
Sortera efter:Populärt i dag
121 - 140 av 6 839 foton
Artikel 1 av 3
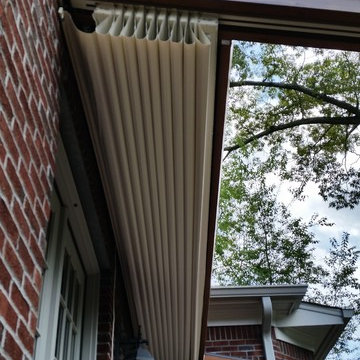
The client’s intention was for installation of a retractable waterproof patio cover system to provide heavy rain, hail, heat, sun, glare and UV protection for their backyard patio area.
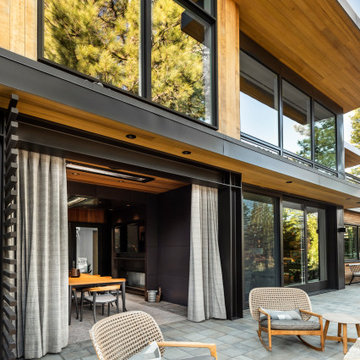
An outdoor lounge sitting area on the back of the house near the outdoor dining area. This seating area features a custom linear firepit and cozy rocking chairs.
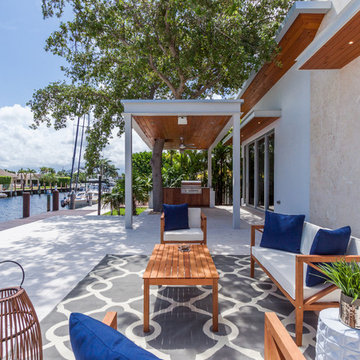
Inredning av en maritim mellanstor uteplats på baksidan av huset, med marksten i tegel och ett lusthus
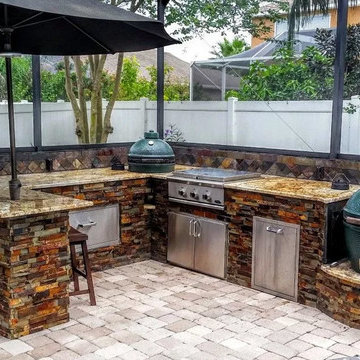
Idéer för en mellanstor klassisk uteplats på baksidan av huset, med utekök och marksten i tegel
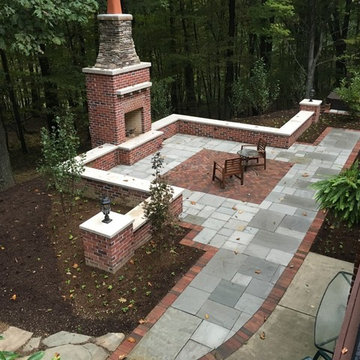
Inspiration för en mellanstor vintage uteplats på baksidan av huset, med en öppen spis och marksten i tegel
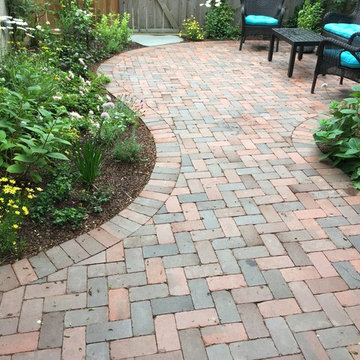
Designed by Heidekat Design
Inredning av en klassisk mellanstor uteplats på baksidan av huset, med marksten i tegel
Inredning av en klassisk mellanstor uteplats på baksidan av huset, med marksten i tegel
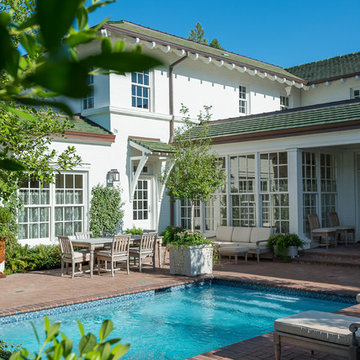
Bild på en mellanstor vintage uteplats på baksidan av huset, med marksten i tegel och takförlängning
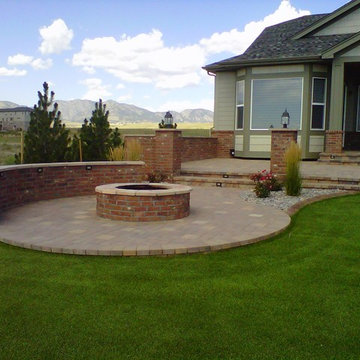
Inspiration för en mellanstor amerikansk uteplats på baksidan av huset, med en öppen spis och marksten i tegel
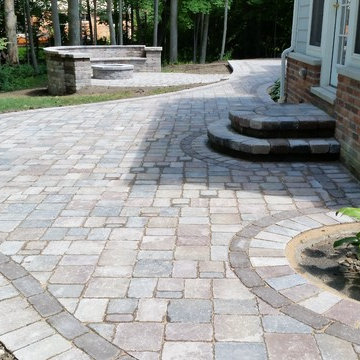
Oaks Brick Paver Patio Design - One Level. Retaining Walls to Raise with Built in seating bench. Oaks Seating Walls and Outdoor Brick Fire Pit, Round Design. Tumbled Retaining Walls and Brick Pavers
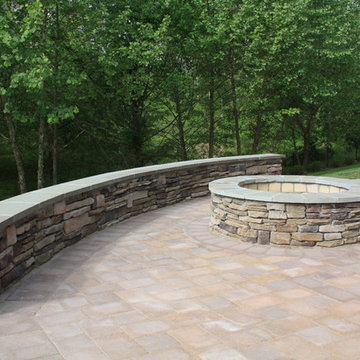
Detailed view of finished fire pit
Inredning av en klassisk mellanstor uteplats på baksidan av huset, med en öppen spis och marksten i tegel
Inredning av en klassisk mellanstor uteplats på baksidan av huset, med en öppen spis och marksten i tegel
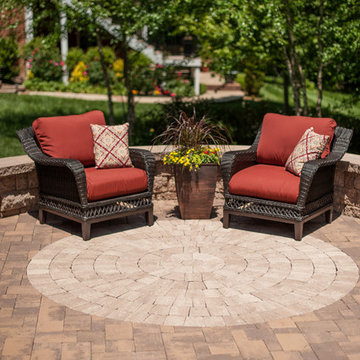
Patrick Biedrycki
Exempel på en mellanstor modern uteplats på baksidan av huset, med marksten i tegel
Exempel på en mellanstor modern uteplats på baksidan av huset, med marksten i tegel
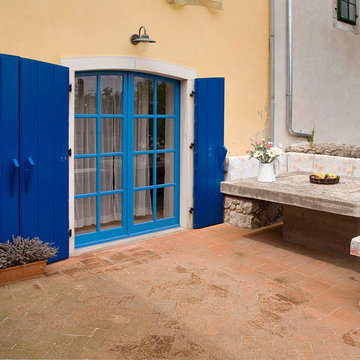
Danilo Balaban
Inspiration för mellanstora medelhavsstil uteplatser framför huset, med utekök och marksten i tegel
Inspiration för mellanstora medelhavsstil uteplatser framför huset, med utekök och marksten i tegel
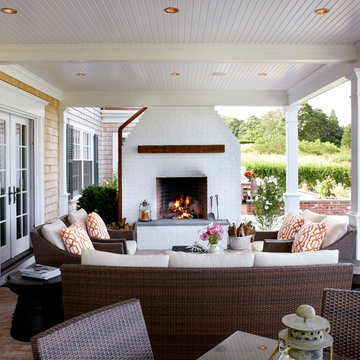
The wood burning fireplace and exterior seating offer a perfect setting for outdoor entertaining. Greg Premru Photography
Idéer för att renovera en mellanstor maritim uteplats på baksidan av huset, med en öppen spis, marksten i tegel och takförlängning
Idéer för att renovera en mellanstor maritim uteplats på baksidan av huset, med en öppen spis, marksten i tegel och takförlängning
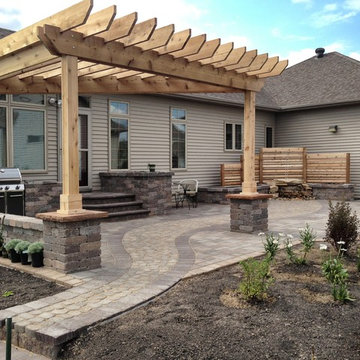
Idéer för mellanstora amerikanska uteplatser på baksidan av huset, med utekök, marksten i tegel och en pergola
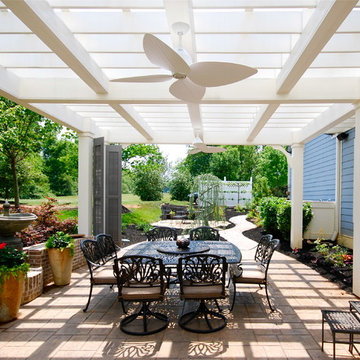
Bild på en mellanstor vintage gårdsplan, med en pergola, en fontän och marksten i tegel
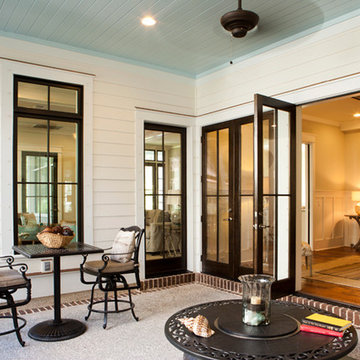
The Laurel was a project that required a rigorous lesson in southern architectural vernacular. The site being located in the hot climate of the Carolina shoreline, the client was eager to capture cross breezes and utilize outdoor entertainment spaces. The home was designed with three covered porches, one partially covered courtyard, and one screened porch, all accessed by way of French doors and extra tall double-hung windows. The open main level floor plan centers on common livings spaces, while still leaving room for a luxurious master suite. The upstairs loft includes two individual bed and bath suites, providing ample room for guests. Native materials were used in construction, including a metal roof and local timber.
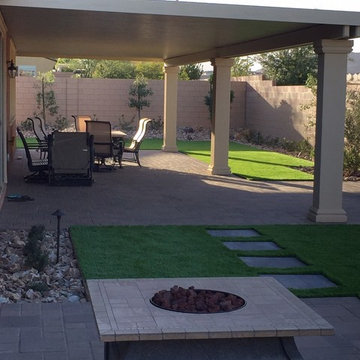
Idéer för en mellanstor klassisk uteplats på baksidan av huset, med marksten i tegel, en öppen spis och takförlängning
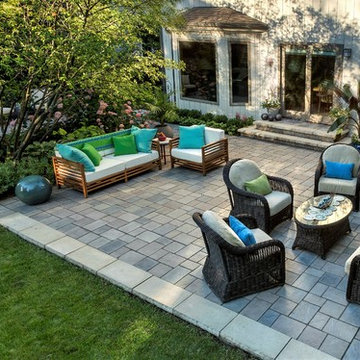
This is the view most closely related to the before shots. Landscape design by John Algozzini. Photography courtesy of Mike Crews.
Foto på en mellanstor funkis uteplats på baksidan av huset, med utekrukor och marksten i tegel
Foto på en mellanstor funkis uteplats på baksidan av huset, med utekrukor och marksten i tegel
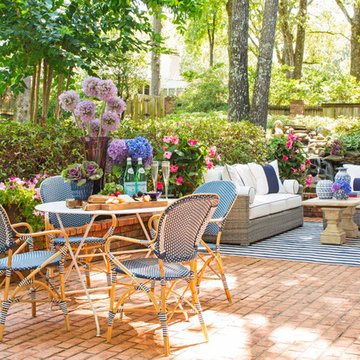
Outdoor patio and backyard photographed by Rett Peek
Klassisk inredning av en mellanstor uteplats på baksidan av huset, med en fontän och marksten i tegel
Klassisk inredning av en mellanstor uteplats på baksidan av huset, med en fontän och marksten i tegel
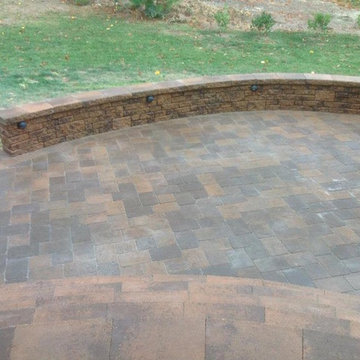
Idéer för att renovera en mellanstor vintage uteplats på baksidan av huset, med marksten i tegel
6 839 foton på mellanstor uteplats, med marksten i tegel
7