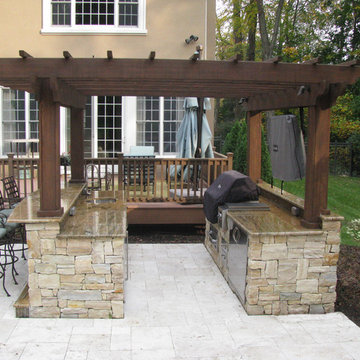13 116 foton på mellanstor uteplats, med utekök
Sortera efter:
Budget
Sortera efter:Populärt i dag
61 - 80 av 13 116 foton
Artikel 1 av 3
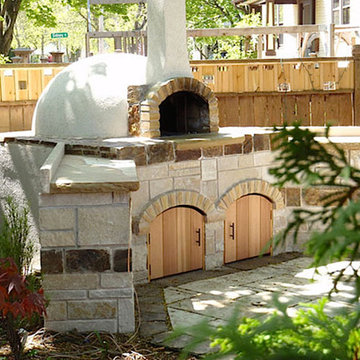
Inspiration för mellanstora amerikanska uteplatser på baksidan av huset, med utekök och marksten i betong
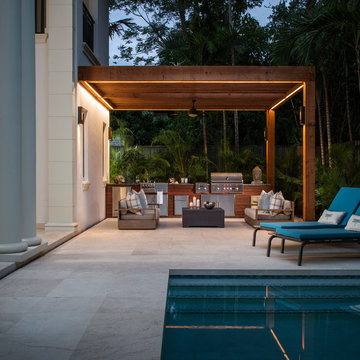
Chipper Hatter
Bild på en mellanstor tropisk uteplats på baksidan av huset, med utekök, naturstensplattor och en pergola
Bild på en mellanstor tropisk uteplats på baksidan av huset, med utekök, naturstensplattor och en pergola
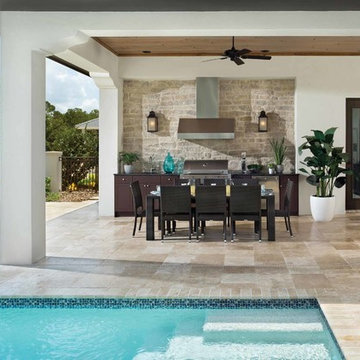
Inspiration för mellanstora klassiska uteplatser på baksidan av huset, med utekök, naturstensplattor och takförlängning
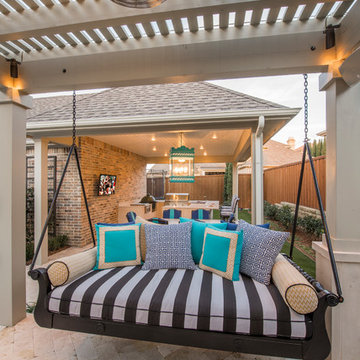
Photography: Wade Griffith
Idéer för att renovera en mellanstor vintage uteplats på baksidan av huset, med utekök, naturstensplattor och takförlängning
Idéer för att renovera en mellanstor vintage uteplats på baksidan av huset, med utekök, naturstensplattor och takförlängning
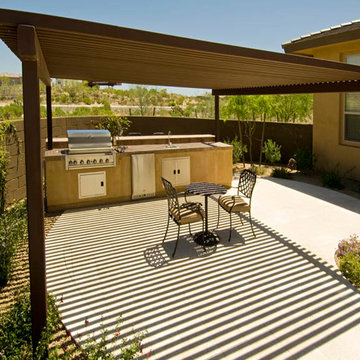
Idéer för en mellanstor amerikansk uteplats på baksidan av huset, med utekök, marksten i betong och en pergola
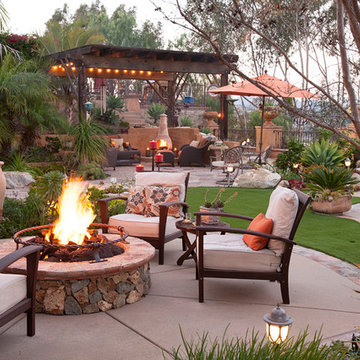
Love the ambiance of this backyard
Bild på en mellanstor amerikansk uteplats på baksidan av huset, med utekök, stämplad betong och en pergola
Bild på en mellanstor amerikansk uteplats på baksidan av huset, med utekök, stämplad betong och en pergola
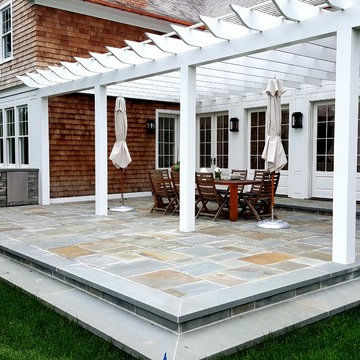
New york Bluestone patio set on concrete and Custom Stone Outdoor Barbecue. Job done on Southampton New York.
www.castrostoneworks
Stony Brook, New York
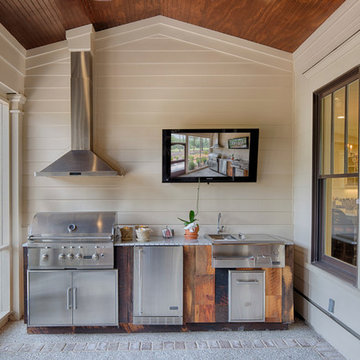
The best of past and present architectural styles combine in this welcoming, farmhouse-inspired design. Clad in low-maintenance siding, the distinctive exterior has plenty of street appeal, with its columned porch, multiple gables, shutters and interesting roof lines. Other exterior highlights included trusses over the garage doors, horizontal lap siding and brick and stone accents. The interior is equally impressive, with an open floor plan that accommodates today’s family and modern lifestyles. An eight-foot covered porch leads into a large foyer and a powder room. Beyond, the spacious first floor includes more than 2,000 square feet, with one side dominated by public spaces that include a large open living room, centrally located kitchen with a large island that seats six and a u-shaped counter plan, formal dining area that seats eight for holidays and special occasions and a convenient laundry and mud room. The left side of the floor plan contains the serene master suite, with an oversized master bath, large walk-in closet and 16 by 18-foot master bedroom that includes a large picture window that lets in maximum light and is perfect for capturing nearby views. Relax with a cup of morning coffee or an evening cocktail on the nearby covered patio, which can be accessed from both the living room and the master bedroom. Upstairs, an additional 900 square feet includes two 11 by 14-foot upper bedrooms with bath and closet and a an approximately 700 square foot guest suite over the garage that includes a relaxing sitting area, galley kitchen and bath, perfect for guests or in-laws.
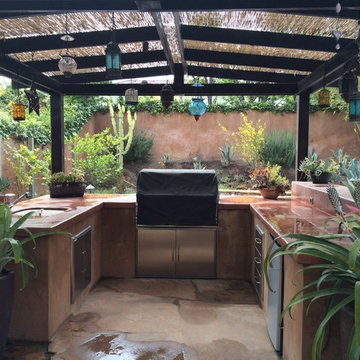
Hawkeye Landscape Design
We began this project with the idea of making a friendly entryway and social area under the Mulberry tree which provides much needed shade in this hot, mountainous area. The 'red fescue' meadow grass has a cooling effect and the agaves reduce the need for excess water and maintenance.
The backyard has a covered dining area with a corner lounge and fireplace. The large barbecue offers a cantilevered counter for entertaining. The waterfall into the pool is surrounded with bamboo and plantings that emulate the hillside beyond the property. The permeable paving and mix of Vitex and Olive trees provide shade for smaller seating areas to enjoy the variety of succulents throughout the garden
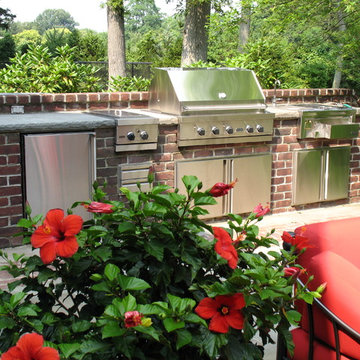
Inspiration för mellanstora klassiska uteplatser på baksidan av huset, med utekök och kakelplattor
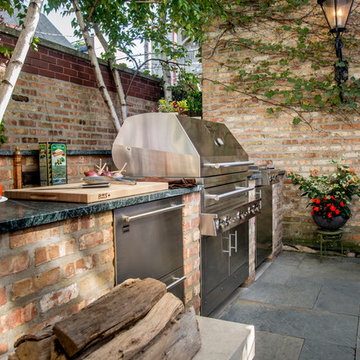
Exempel på en mellanstor klassisk uteplats på baksidan av huset, med utekök
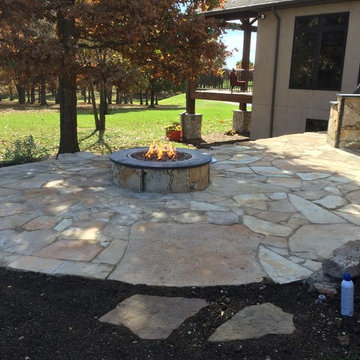
Derek Wendt
Inspiration för en mellanstor vintage uteplats på baksidan av huset, med utekök och naturstensplattor
Inspiration för en mellanstor vintage uteplats på baksidan av huset, med utekök och naturstensplattor
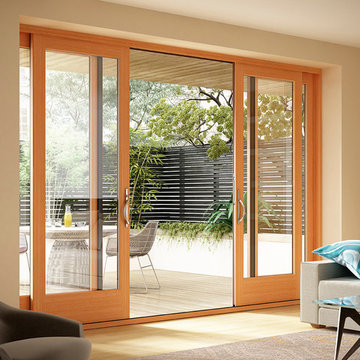
Milgard Essence fiberglass clad / wood interior sliding door.Lifetime warranty that includes accidental glass breakage.
Bild på en mellanstor funkis uteplats på baksidan av huset, med utekök och takförlängning
Bild på en mellanstor funkis uteplats på baksidan av huset, med utekök och takförlängning
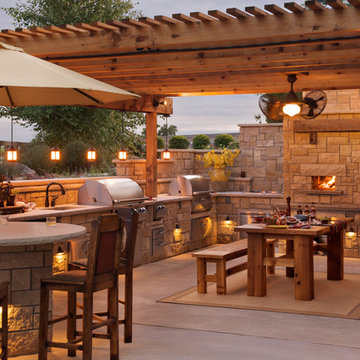
Lantlig inredning av en mellanstor uteplats på baksidan av huset, med utekök, betongplatta och en pergola
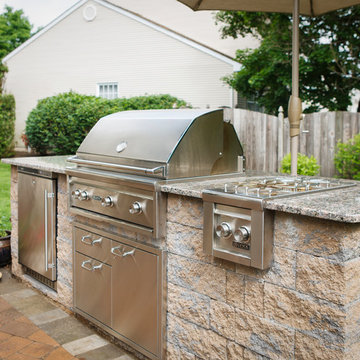
With a grill like that, why wouldn't you want to spend all your time outdoors. Great space to host guests. Make the most of your backyard with a personalized grilling area, seating area, and patio. We used earth tones and plenty of flowers to create an open and inviting outdoor area. Stainless steel appliances complete the look, and make this outdoor area the place to be each summer.
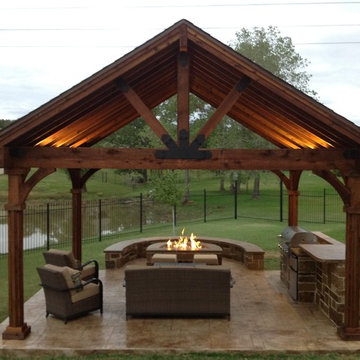
Bild på en mellanstor amerikansk uteplats på baksidan av huset, med utekök, stämplad betong och ett lusthus
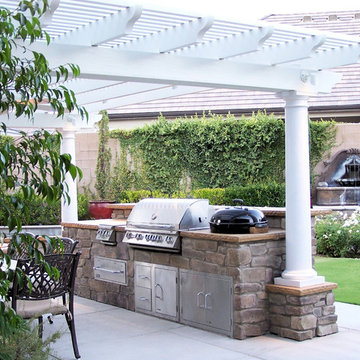
Sunset Construction and Design specializes in creating residential patio retreats, outdoor kitchens with fireplaces and luxurious outdoor living rooms. Our design-build service can turn an ordinary back yard into a natural extension of your home giving you a whole new dimension for entertaining or simply unwinding at the end of the day.
Today, almost any activity you enjoy inside your home you can bring to the outside. Depending on your budget, your outdoor room can be simple, with a stamped concrete patio, a grill and a table for dining, or more elaborate with a fully functional outdoor kitchen complete with concrete countertops for preparing and serving food, a sink and a refrigerator. You can take the concept even further by adding such amenities as a concrete pizza oven, a fireplace or fire-pit, a concrete bar-top for serving cocktails, an architectural concrete fountain, landscape lighting and concrete statuary.
Cooking
Something to cook with, such as a barbecue grill or wood-fired pizza oven, and countertops for food preparation and serving are key elements in a well-designed outdoor kitchen. Concrete countertops offer the advantages of weather resistance and versatility, since they can be formed into any shape you desire to suit the space. A coat of sealer will simplify cleanup by protecting your countertop from stains. Other amenities, such as concrete bar-tops and outdoor sinks with plumbing, can expand your entertainment options.
Hearth
Wood-burning or gas fireplaces, fire pits, chimineas and portable patio heaters extend the enjoyment of outdoor living well into the evening while creating a cozy conversation area for people to gather around.
If you’re interested in converting a boring back yard or starting from scratch in a new home, look us up! A great patio and outdoor living area can easily be yours.
Greg, Sunset Construction & Design in Fresno, CA.
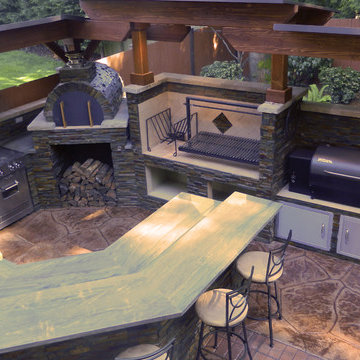
A beautiful Wood Fired Oven with BBQ Grill in an Outdoor Kitchen! This pizza oven is clad with natural stone veneer and partnered with a wood BBQ.. also called an Argentinian grill. Amazing job! To see more pictures of this oven (and many more ovens), please visit – BrickWoodOvens.com
13 116 foton på mellanstor uteplats, med utekök
4

