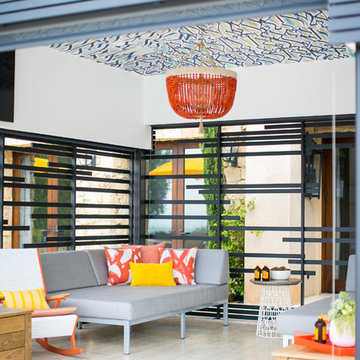2 762 foton på mellanstor uteplats
Sortera efter:
Budget
Sortera efter:Populärt i dag
161 - 180 av 2 762 foton
Artikel 1 av 3
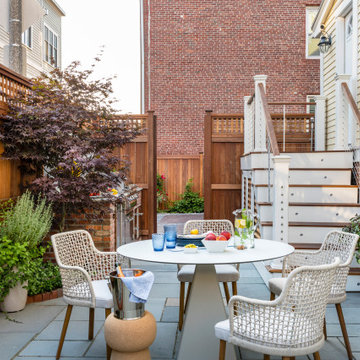
To create a colonial outdoor living space, we gut renovated this patio, incorporating heated bluestones, a custom traditional fireplace and bespoke furniture. The space was divided into three distinct zones for cooking, dining, and lounging. Firing up the built-in gas grill or a relaxing by the fireplace, this space brings the inside out.
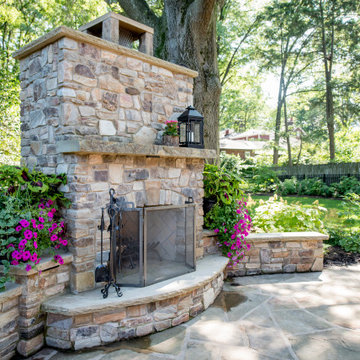
Exempel på en mellanstor klassisk uteplats på baksidan av huset, med en eldstad och naturstensplattor
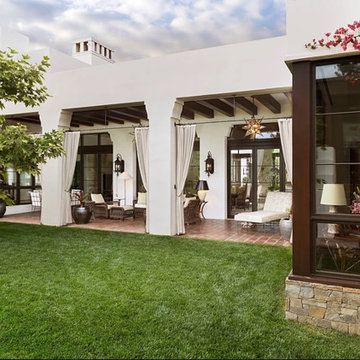
South Terrace adjoining the Living Room
Idéer för mellanstora medelhavsstil uteplatser längs med huset, med naturstensplattor och takförlängning
Idéer för mellanstora medelhavsstil uteplatser längs med huset, med naturstensplattor och takförlängning
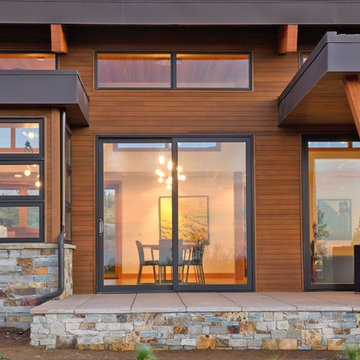
Christian Heeb Photography
Inredning av en modern mellanstor uteplats på baksidan av huset, med marksten i betong och takförlängning
Inredning av en modern mellanstor uteplats på baksidan av huset, med marksten i betong och takförlängning
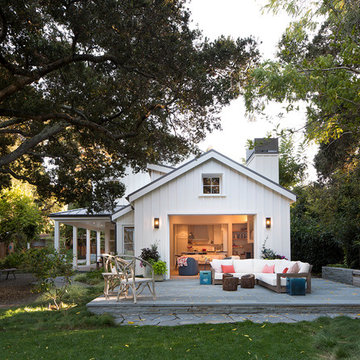
Paul Dyer
Exempel på en mellanstor lantlig uteplats på baksidan av huset, med naturstensplattor
Exempel på en mellanstor lantlig uteplats på baksidan av huset, med naturstensplattor
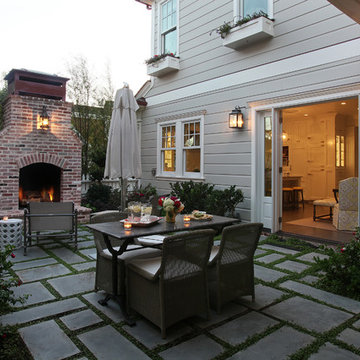
Photos by Aidin Foster Lara
Inspiration för en mellanstor vintage uteplats längs med huset, med en öppen spis, naturstensplattor och takförlängning
Inspiration för en mellanstor vintage uteplats längs med huset, med en öppen spis, naturstensplattor och takförlängning
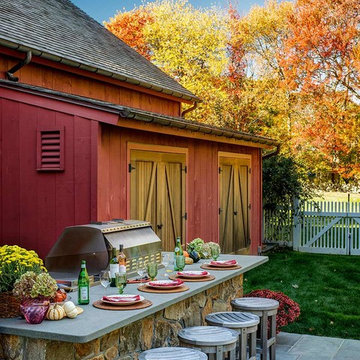
Located in the idyllic town of Darien, Connecticut, this rustic barn-style home is outfitted with a luxury Kalamazoo outdoor kitchen. Compact in size, the outdoor kitchen is ideal for entertaining family and friends.
The Kalamazoo Hybrid Fire Built-in Grill features three seriously powerful gas burners totaling 82,500 BTUs and a generous 726 square inches of primary grilling surface. The Hybrid Grill is not only the “best gas grill” there is – it also cooks with wood and charcoal. This means any grilling technique is at the homeowner’s disposal – from searing and indirect grilling, to rotisserie roasting over a live wood fire. This all stainless-steel grill is hand-crafted in the U.S.A. to the highest quality standards so that it can withstand even the harshest east coast winters.
A Kalamazoo Outdoor Gourmet Built-in Cooktop Cabinet flanks the grill and expands the kitchens cooking capabilities, offering two gas burners. Stainless steel outdoor cabinetry was incorporated into the outdoor kitchen design for ample storage. All Kalamazoo cabinetry is weather-tight, meaning dishes, cooks tools and non-perishable food items can be stored outdoors all year long without moisture or debris seeping in.
The outdoor kitchen provides a place from the homeowner’s to grill, entertain and enjoy their picturesque surrounds.
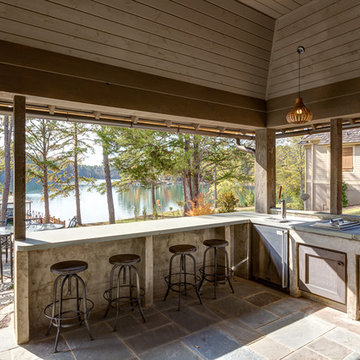
Exempel på en mellanstor maritim uteplats på baksidan av huset, med utekök, kakelplattor och takförlängning
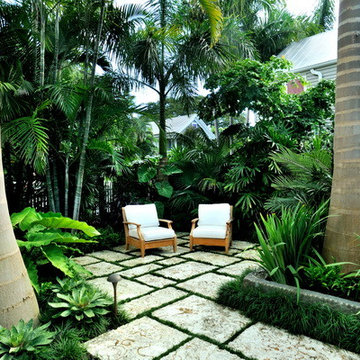
Tropical planting was used to create privacy & shade for the owners of this beautiful Key West property.
Exotisk inredning av en mellanstor uteplats längs med huset, med naturstensplattor
Exotisk inredning av en mellanstor uteplats längs med huset, med naturstensplattor
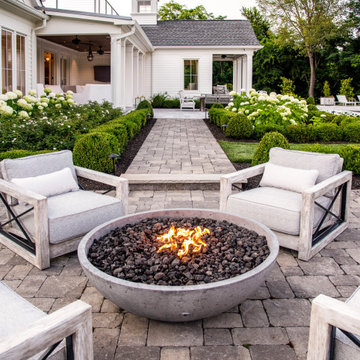
Idéer för en mellanstor lantlig uteplats längs med huset, med en öppen spis och naturstensplattor
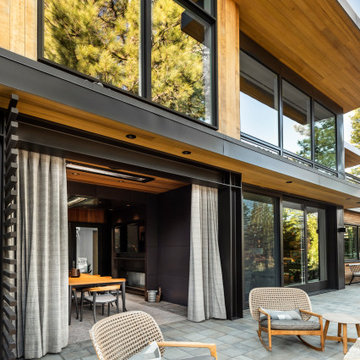
An outdoor lounge sitting area on the back of the house near the outdoor dining area. This seating area features a custom linear firepit and cozy rocking chairs.
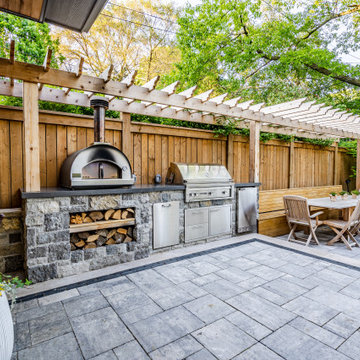
This landscape of this transitional dwelling aims to compliment the architecture while providing an outdoor space for high end living and entertainment. The outdoor kitchen, hot tub, tiered gardens, living and dining areas as well as a formal lawn provide ample space for enjoyment year round.
Photographs courtesy of The Richards Group.
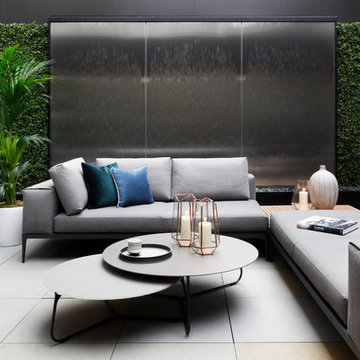
From the master bedroom and en-suite lies an inviting outdoor space framed by a spectacular water feature. Here the acoustics of running water and verdant foliage provide a soothing respite in the heart of one of London’s most prestigious enclaves.
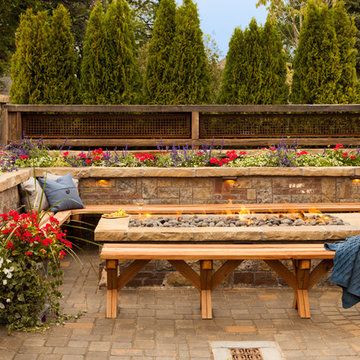
Glass Photography
Foto på en mellanstor rustik uteplats på baksidan av huset, med en öppen spis och marksten i tegel
Foto på en mellanstor rustik uteplats på baksidan av huset, med en öppen spis och marksten i tegel
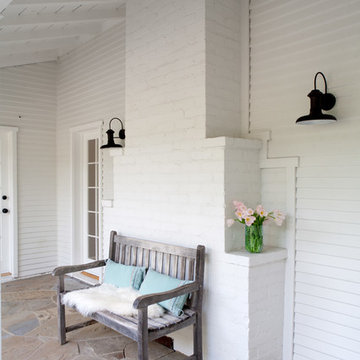
Another view of the covered patio. Lee Manning Photography
Idéer för en mellanstor modern uteplats på baksidan av huset, med utekök, naturstensplattor och takförlängning
Idéer för en mellanstor modern uteplats på baksidan av huset, med utekök, naturstensplattor och takförlängning
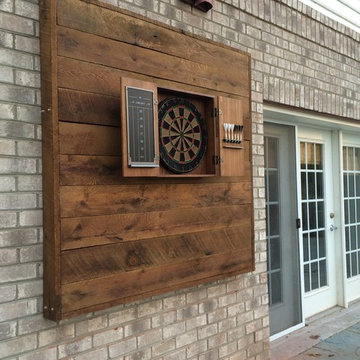
Erik Moden
Inspiration för en mellanstor vintage uteplats på baksidan av huset, med naturstensplattor
Inspiration för en mellanstor vintage uteplats på baksidan av huset, med naturstensplattor
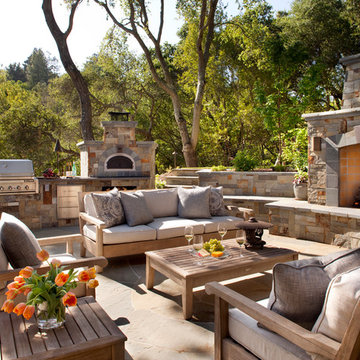
Photography: Paul Dyer
Inspiration för mellanstora klassiska uteplatser på baksidan av huset
Inspiration för mellanstora klassiska uteplatser på baksidan av huset
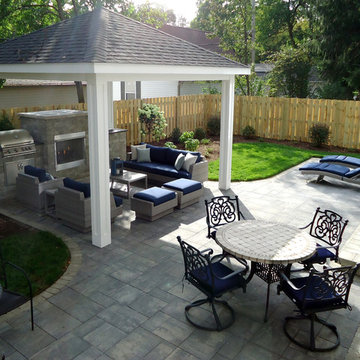
A back yard retreat. Equipped with outdoor kitchen and bar with built in coolers, trash drawers, storage and a gas burning fireplace. Outdoor structure is shingled and built to match the home, fully equipped with overhead lighting and heating to fully extend the seasonal use to the maximum.
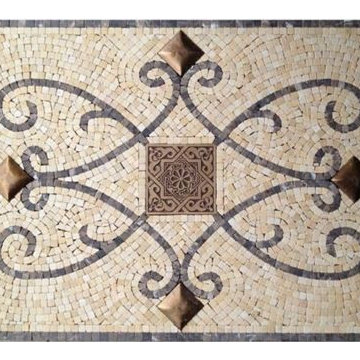
This mosaic art tile is from a Houston outdoor kitchen and entertaining area offering a modern take on Mediterranean style.
Designed and built by Outdoor Homescapes of Houston, this fully loaded family and entertaining space echoes the stucco, travertine tile patio and Mediterranean style of the existing home while exuding a more modern, transitional style.
“This was a high-profile client – both VPs of different oil and gas companies who entertain affluent guests on a regular basis – so they wanted to make sure they had high-end appliances and all the latest amenities they could order,” says Lisha Maxey, senior designer for Outdoor Homescapes and owner of LGH Design Services in Houston. “They also have two kids, ages 7 and 10, and wanted a family gathering space that better accompanied their new, luxurious pool.”
What really sets apart this outside kitchen design idea, however, is the way the elements are used throughout the space.
“Usually, outdoor kitchen designs for a backyard are grouped into one island or cabinet,” explains Outdoor Homescapes of Houston owner Wayne Franks. “But here, the patio, roof and fireplace were all in place, separated by stucco columns, and the outdoor kitchen elements had to work around them.”
A 14-foot-long cooking island houses a built-in Fire Magic grill with a Magic View Window (allows the chef to check on food without lifting the lid and losing valuable heat). The island, the countertop of which is "Carnaval" granite from Lackstone, also features a Fire Magic power burner, warming drawer and trash drawer. On one side of the fireplace, forming an “L” with the cooking island, sits a built-in Primo ceramic grill.
On the other side of the fireplace is a 3-foot-long cabinet housing a bar with a wine cooler, ice maker and upper cabinet. And finally, just outside the patio door is a 7-foot-long cabinet with a modern Kohler sink with a high-arc Moen faucet (sink and faucet from Faucets Direct), a trash drawer and another upper cabinet.
Outdoor Homescapes of Houston, by the way, outfitted both cabinets with glass inserts, custom pulls and three-way sensor lighting.
“At the beginning, this was basically a blank space with a fireplace in the middle,” says Maxey. So Outdoor Homescapes upgraded the fireplace with Austin Stack Stone in white (No. 401) from Colorstonescreenshot vickers mosaic tile rectangle. "The stone added that pop,” notes Maxey.
The fireplace’s espresso-colored, distressed wood mantel (from Mantels.com) and upper wood cabinets were both stained with the Minwax color Jacobean. The ceiling fans were also updated with ones featuring similarly espresso-colored, wooden fan blades, to match.
The table in the middle - a cast-iron, Mediterranean style gem with hand-forged scrollwork designs from Patio 1 in Houston – seats 10.
“We wanted this kind of Mediterranean feel,” says Maxey. “We wanted rustic, but the appliance package was so new, with all its stainless steel, so we kept a the cabinets and the columns stucco instead of stone for a more clean, modern look and then did the custom tile backsplash and mosaic in more of a rustic, Mediterranean look."
The backsplash is a 1-inch travertine tile background with 4-inch square metallic insets, both from Floor & Decor. The tile for the 18-by-24-inch rectangle mosaic came from Great Britain Tile Co. and included a Dianno Reale tumbled border and background. The bronze, diamond-shaped insets are tumbled Dark Emperdor tile and the scrolls are tumbled Noce tile.
The client, who admits they have high standards, was more than pleased with the project – especially browsing through Outdoor Homescapes’ vast library of patio kitchen design ideas, the 3D virtual video tour that let them preview the project from every angle before construction. They also liked the personalized design consultation.
"OH provides a very neat service where one of their designers will either shop/buy for you or shop with you for the more detailed pieces that will finish your home," reads the client's review on Houzz. "This was a very positive, personalized feature ... Lisha helped narrow down an enormous marketplace of materials and finishes to a few we could choose from."
2 762 foton på mellanstor uteplats
9
