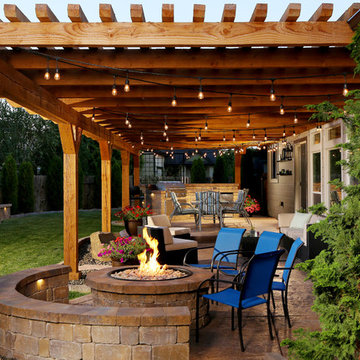31 079 foton på mellanstor uteplats
Sortera efter:
Budget
Sortera efter:Populärt i dag
21 - 40 av 31 079 foton
Artikel 1 av 3

Photo: Scott Pease
Exempel på en mellanstor modern uteplats på baksidan av huset, med en öppen spis, naturstensplattor och ett lusthus
Exempel på en mellanstor modern uteplats på baksidan av huset, med en öppen spis, naturstensplattor och ett lusthus
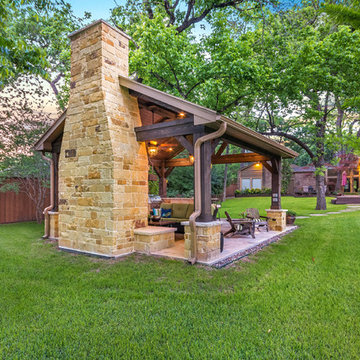
Click Photography
Inspiration för mellanstora rustika uteplatser på baksidan av huset, med utekök, kakelplattor och ett lusthus
Inspiration för mellanstora rustika uteplatser på baksidan av huset, med utekök, kakelplattor och ett lusthus
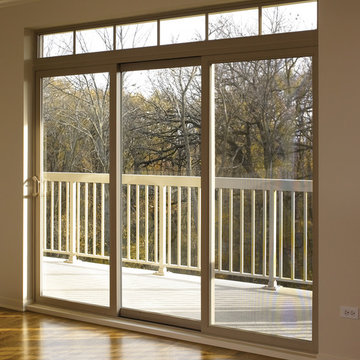
Exempel på en mellanstor klassisk uteplats på baksidan av huset, med marksten i betong och takförlängning
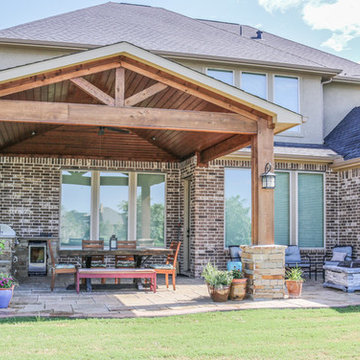
This addition redesigned the feel of this backyard! The Covered Patio boasts beautiful stackstone column bases and cedar structure with tongue and groove ceiling. Enhancing this outdoor living and dining space, stamped concrete with curve appeal adds variation from the traditional concrete slab.
The Outdoor Kitchen is nestled nicely underneath the patio cover leaving plenty of space for outdoor entertainment. The grill and granite countertops make preparing a meal easy to do while enjoying the gorgeous lake view!
The gable roof with high ceiling creates lovely appeal for this outdoor structure.
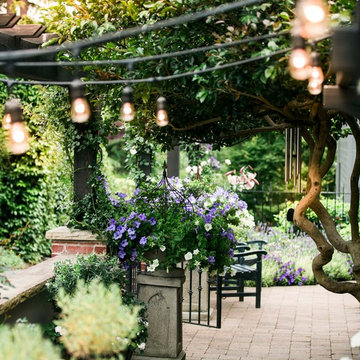
Garden Design By Kim Rooney Landscape architect, Client designed planting in containers, located in the Magnolia neighborhood of Seattle Washington. This photo was taken by Eva Blanchard Photography.
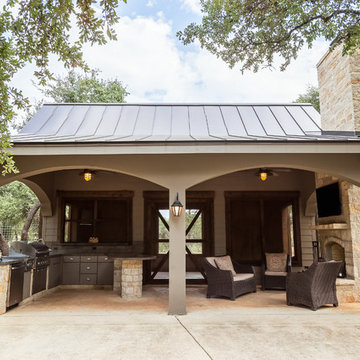
Idéer för att renovera en mellanstor vintage uteplats på baksidan av huset, med utekök, betongplatta och takförlängning
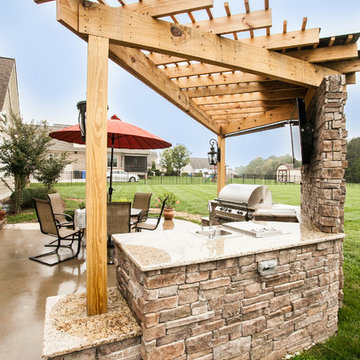
Carolina Outdoor Concepts
Exempel på en mellanstor amerikansk uteplats på baksidan av huset, med utekök, betongplatta och en pergola
Exempel på en mellanstor amerikansk uteplats på baksidan av huset, med utekök, betongplatta och en pergola
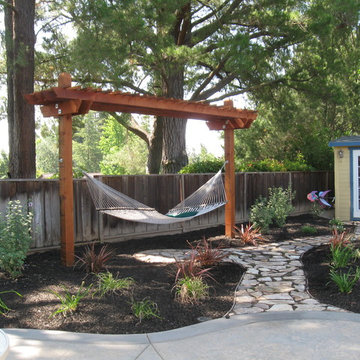
Idéer för en mellanstor klassisk uteplats på baksidan av huset, med naturstensplattor och en pergola
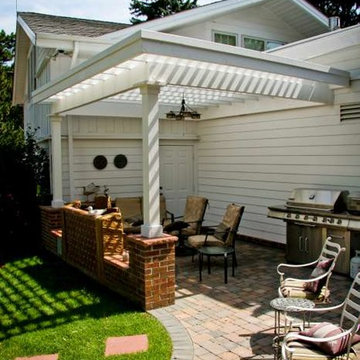
Stephen Himschoot
Inspiration för en mellanstor vintage uteplats på baksidan av huset, med en öppen spis, marksten i betong och en pergola
Inspiration för en mellanstor vintage uteplats på baksidan av huset, med en öppen spis, marksten i betong och en pergola
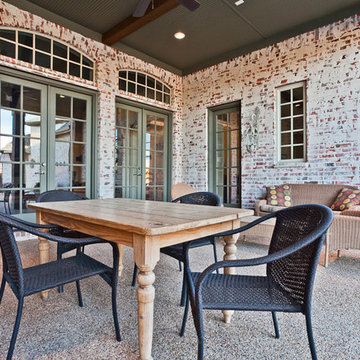
James Hurt Lime wash on clay brick.
Inredning av en klassisk mellanstor uteplats på baksidan av huset, med takförlängning
Inredning av en klassisk mellanstor uteplats på baksidan av huset, med takförlängning
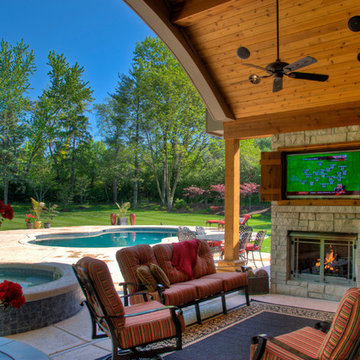
This beautiful Town and Country outdoor room consists of a covered patio connecting the home to the pool area. The tall arched ceiling is stained cedar with recessed lighting, speakers and ceiling fans. The fireplace is gas and is faced with cultured stone. Retractable solar wall screens block the heat and glare of the sun as well as some wind on the west side.
Photo by Gordon Kummer
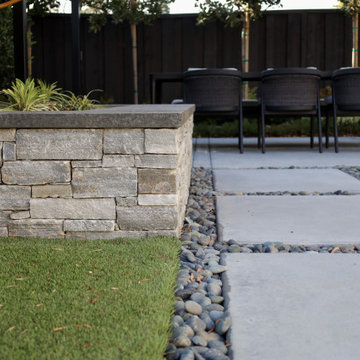
black pergola with dining area, turf, concrete steppers and landscaping.
Idéer för att renovera en mellanstor funkis uteplats på baksidan av huset, med utekrukor, marksten i betong och en pergola
Idéer för att renovera en mellanstor funkis uteplats på baksidan av huset, med utekrukor, marksten i betong och en pergola
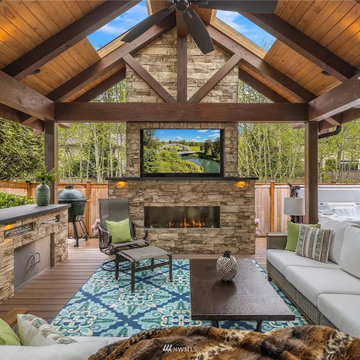
Idéer för att renovera en mellanstor amerikansk uteplats på baksidan av huset, med utekök, trädäck och ett lusthus
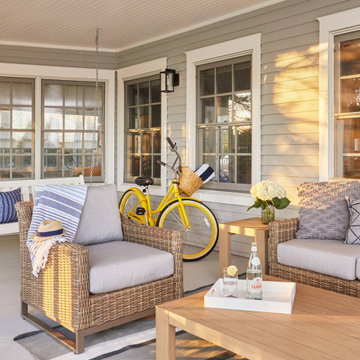
This three-story Westhampton Beach home designed for family get-togethers features a large entry and open-plan kitchen, dining, and living room. The kitchen was gut-renovated to merge seamlessly with the living room. For worry-free entertaining and clean-up, we used lots of performance fabrics and refinished the existing hardwood floors with a custom greige stain. A palette of blues, creams, and grays, with a touch of yellow, is complemented by natural materials like wicker and wood. The elegant furniture, striking decor, and statement lighting create a light and airy interior that is both sophisticated and welcoming, for beach living at its best, without the fuss!
---
Our interior design service area is all of New York City including the Upper East Side and Upper West Side, as well as the Hamptons, Scarsdale, Mamaroneck, Rye, Rye City, Edgemont, Harrison, Bronxville, and Greenwich CT.
For more about Darci Hether, see here: https://darcihether.com/
To learn more about this project, see here:
https://darcihether.com/portfolio/westhampton-beach-home-for-gatherings/
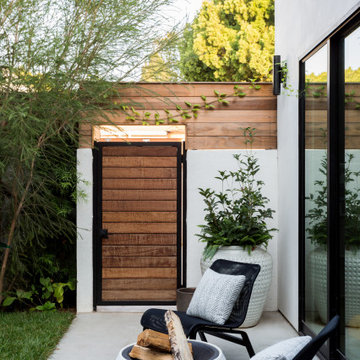
Backyard Deck Design
Idéer för en mellanstor modern uteplats på baksidan av huset, med en öppen spis och en pergola
Idéer för en mellanstor modern uteplats på baksidan av huset, med en öppen spis och en pergola
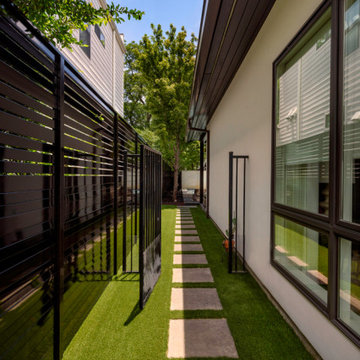
Inredning av en modern mellanstor uteplats längs med huset, med marksten i betong och takförlängning
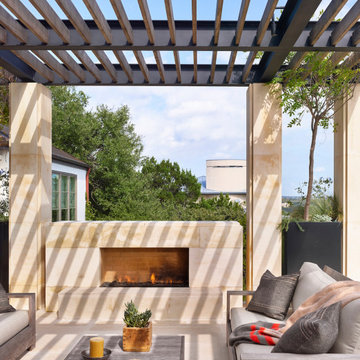
Idéer för att renovera en mellanstor 50 tals uteplats längs med huset, med en eldstad och en pergola
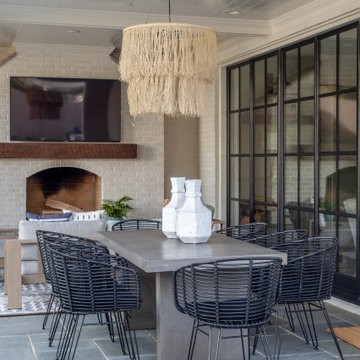
Inspiration för mellanstora moderna uteplatser på baksidan av huset, med en eldstad, naturstensplattor och takförlängning
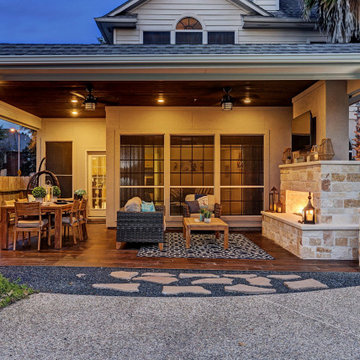
This project covers 450 square feet and ties the house, garage and breezeway together seamlessly for one large outdoor living space! The wood tile flooring complements the custom T&G stained ceiling, making it beautiful from top to bottom. The custom fireplace with a wrap around stone hearth makes for a neat space that is open, yet cozy! We added a customized French drain system and black star gravel to seamlessly tie 2 areas together.
TK Images
31 079 foton på mellanstor uteplats
2
