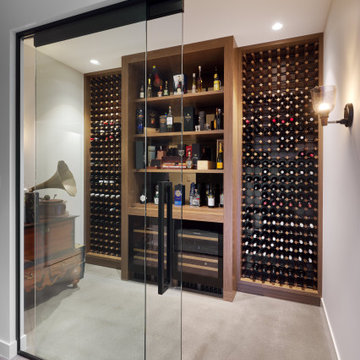1 011 foton på mellanstor vinkällare, med brunt golv
Sortera efter:
Budget
Sortera efter:Populärt i dag
141 - 160 av 1 011 foton
Artikel 1 av 3
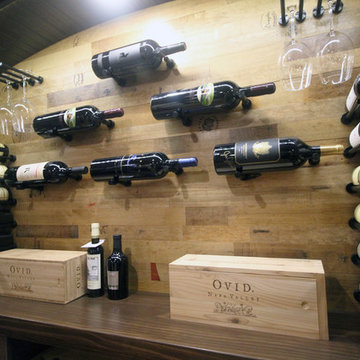
Rustik inredning av en mellanstor vinkällare, med korkgolv, vinhyllor och brunt golv
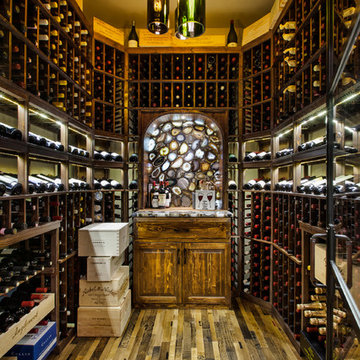
Bild på en mellanstor amerikansk vinkällare, med mörkt trägolv, vindisplay och brunt golv
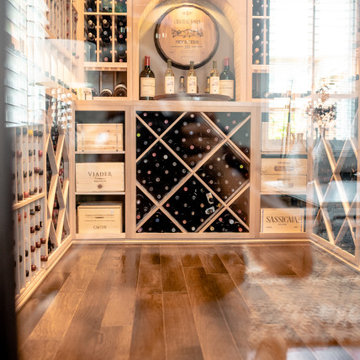
With extensive experience in designing and building custom wine cellars in Dallas, our team was able to transform a space into wow-worthy custom wine cellar.
Learn more about the whole project: https://www.winecellarspec.com/contemporary-living-room-wine-cellar-dallas/
Wine Cellar Specialists
1134 Commerce Drive
Richardson 75081
+1 (972) 454-0480
info@winecellarspec.com
Request a wine cellar design for FREE: http://www.winecellarspec.com/free-3d-drawing/
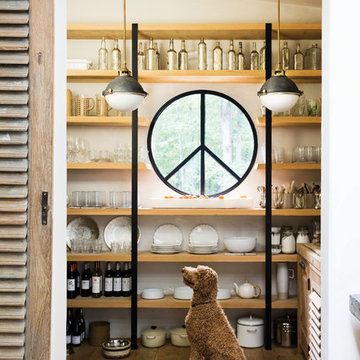
Idéer för mellanstora funkis vinkällare, med mellanmörkt trägolv, vindisplay och brunt golv
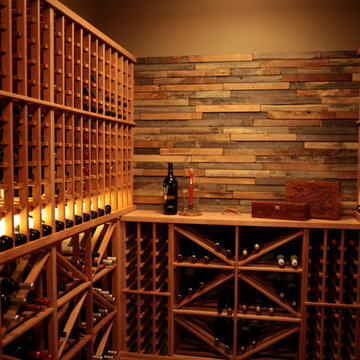
The warm look and feel of this wine cellar is achieved through all-heart redwood wine racks and reclaimed wood feature wall. A combination of bulk storage diamond bin wine racks and individually slotted wine racks makes this a very functional wine cellar.
Photo Credit: Jared Horst
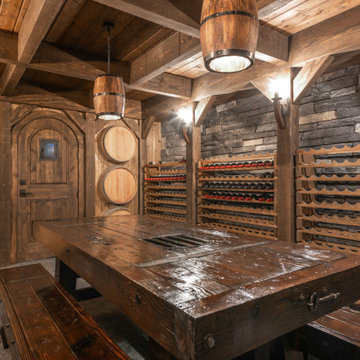
Completed in 2019, this is a home we completed for client who initially engaged us to remodeled their 100 year old classic craftsman bungalow on Seattle’s Queen Anne Hill. During our initial conversation, it became readily apparent that their program was much larger than a remodel could accomplish and the conversation quickly turned toward the design of a new structure that could accommodate a growing family, a live-in Nanny, a variety of entertainment options and an enclosed garage – all squeezed onto a compact urban corner lot.
Project entitlement took almost a year as the house size dictated that we take advantage of several exceptions in Seattle’s complex zoning code. After several meetings with city planning officials, we finally prevailed in our arguments and ultimately designed a 4 story, 3800 sf house on a 2700 sf lot. The finished product is light and airy with a large, open plan and exposed beams on the main level, 5 bedrooms, 4 full bathrooms, 2 powder rooms, 2 fireplaces, 4 climate zones, a huge basement with a home theatre, guest suite, climbing gym, and an underground tavern/wine cellar/man cave. The kitchen has a large island, a walk-in pantry, a small breakfast area and access to a large deck. All of this program is capped by a rooftop deck with expansive views of Seattle’s urban landscape and Lake Union.
Unfortunately for our clients, a job relocation to Southern California forced a sale of their dream home a little more than a year after they settled in after a year project. The good news is that in Seattle’s tight housing market, in less than a week they received several full price offers with escalator clauses which allowed them to turn a nice profit on the deal.
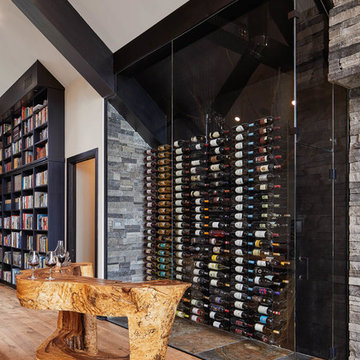
Exempel på en mellanstor modern vinkällare, med mellanmörkt trägolv, vindisplay och brunt golv
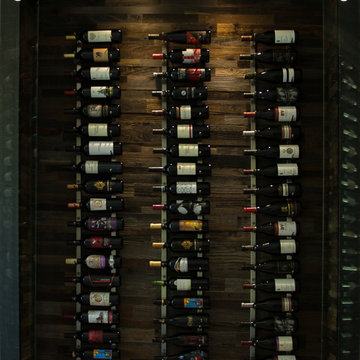
The wine niche in the dining room, made custom by Ridgecrest Designs, is surrounded by a raw iron frame. The niche, clad with reclaimed wood, stores up to 54 bottles on the wall-mounted racks.
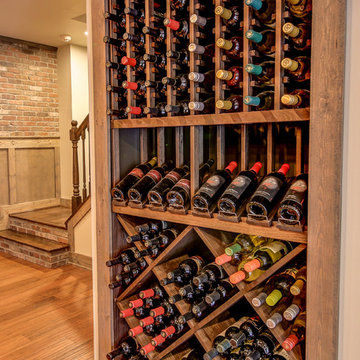
Kris Palen
Exempel på en mellanstor klassisk vinkällare, med mellanmörkt trägolv och brunt golv
Exempel på en mellanstor klassisk vinkällare, med mellanmörkt trägolv och brunt golv
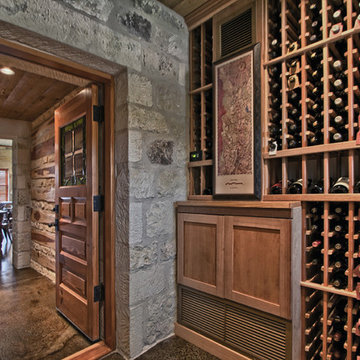
Wine Storage
photo credit: Steve Rawls
Inspiration för mellanstora lantliga vinkällare, med vinhyllor, betonggolv och brunt golv
Inspiration för mellanstora lantliga vinkällare, med vinhyllor, betonggolv och brunt golv
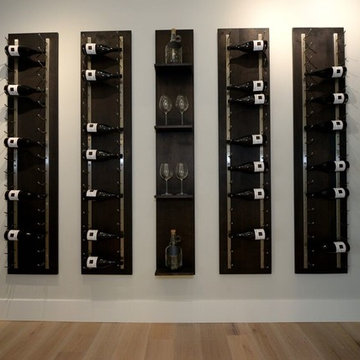
Soon there will be better wines than this one on display!
Photo credit- Alicia Garcia
Staging- one two six design
Idéer för en mellanstor modern vinkällare, med vindisplay, ljust trägolv och brunt golv
Idéer för en mellanstor modern vinkällare, med vindisplay, ljust trägolv och brunt golv
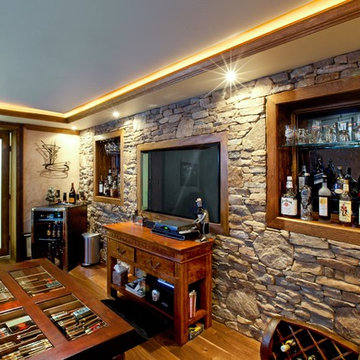
Idéer för mellanstora vintage vinkällare, med mellanmörkt trägolv, vindisplay och brunt golv
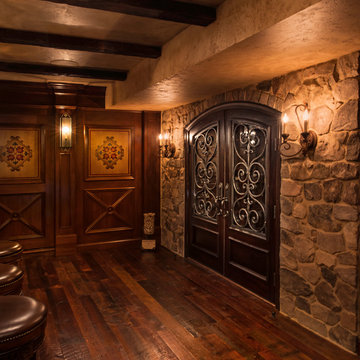
Mary Parker Architectural Photography
Inspiration för mellanstora klassiska vinkällare, med mörkt trägolv, vinhyllor och brunt golv
Inspiration för mellanstora klassiska vinkällare, med mörkt trägolv, vinhyllor och brunt golv
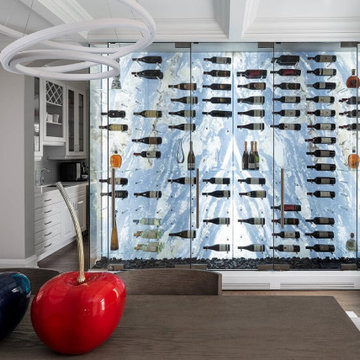
Aluminum pegs, RGB Backlit White Onyx, Black decorative stones, Glass door system
Idéer för att renovera en mellanstor funkis vinkällare, med vindisplay, mörkt trägolv och brunt golv
Idéer för att renovera en mellanstor funkis vinkällare, med vindisplay, mörkt trägolv och brunt golv
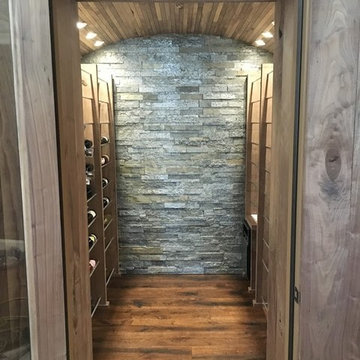
Idéer för att renovera en mellanstor rustik vinkällare, med mörkt trägolv, vindisplay och brunt golv
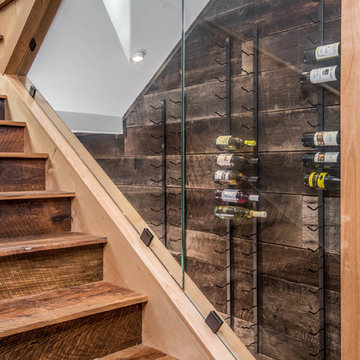
Idéer för att renovera en mellanstor rustik vinkällare, med mörkt trägolv, vinställ med diagonal vinförvaring och brunt golv
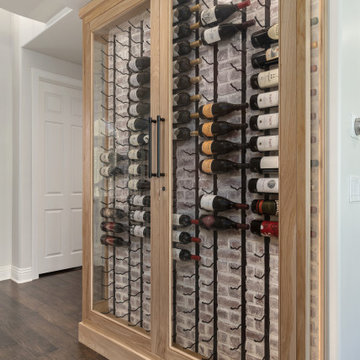
Custom built hickory rustic wine fridge/display
Idéer för mellanstora maritima vinkällare, med mörkt trägolv och brunt golv
Idéer för mellanstora maritima vinkällare, med mörkt trägolv och brunt golv
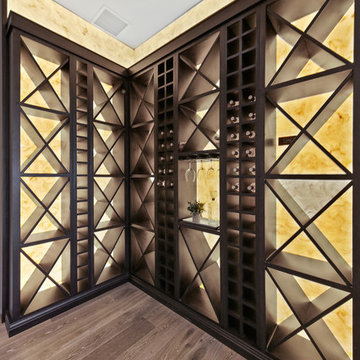
hill country contemporary house designed by oscar e flores design studio in cordillera ranch on a 14 acre property
Klassisk inredning av en mellanstor vinkällare, med klinkergolv i porslin, vinhyllor och brunt golv
Klassisk inredning av en mellanstor vinkällare, med klinkergolv i porslin, vinhyllor och brunt golv
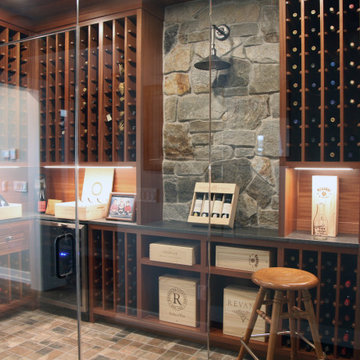
The wine cellar is located in the lower hall and is a form of art with the custom racking and perfect lighting integrated in the planning.
Maritim inredning av en mellanstor vinkällare, med tegelgolv, vinhyllor och brunt golv
Maritim inredning av en mellanstor vinkällare, med tegelgolv, vinhyllor och brunt golv
1 011 foton på mellanstor vinkällare, med brunt golv
8
