720 foton på mellanstor vinkällare, med mellanmörkt trägolv
Sortera efter:
Budget
Sortera efter:Populärt i dag
1 - 20 av 720 foton
Artikel 1 av 3
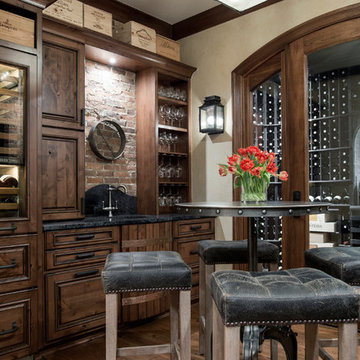
Bild på en mellanstor vintage vinkällare, med mellanmörkt trägolv, vindisplay och beiget golv
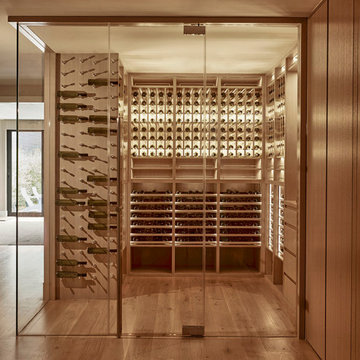
Our San Francisco studio designed this beautiful four-story home for a young newlywed couple to create a warm, welcoming haven for entertaining family and friends. In the living spaces, we chose a beautiful neutral palette with light beige and added comfortable furnishings in soft materials. The kitchen is designed to look elegant and functional, and the breakfast nook with beautiful rust-toned chairs adds a pop of fun, breaking the neutrality of the space. In the game room, we added a gorgeous fireplace which creates a stunning focal point, and the elegant furniture provides a classy appeal. On the second floor, we went with elegant, sophisticated decor for the couple's bedroom and a charming, playful vibe in the baby's room. The third floor has a sky lounge and wine bar, where hospitality-grade, stylish furniture provides the perfect ambiance to host a fun party night with friends. In the basement, we designed a stunning wine cellar with glass walls and concealed lights which create a beautiful aura in the space. The outdoor garden got a putting green making it a fun space to share with friends.
---
Project designed by ballonSTUDIO. They discreetly tend to the interior design needs of their high-net-worth individuals in the greater Bay Area and to their second home locations.
For more about ballonSTUDIO, see here: https://www.ballonstudio.com/
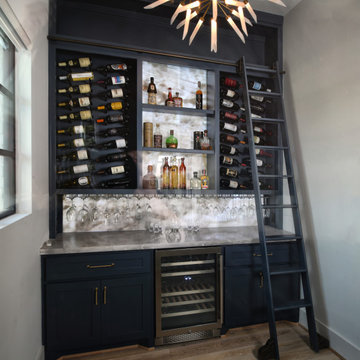
Wine room with rolling ladder, backlit onyx backsplash, chandilier
Inspiration för mellanstora klassiska vinkällare, med mellanmörkt trägolv, vindisplay och grått golv
Inspiration för mellanstora klassiska vinkällare, med mellanmörkt trägolv, vindisplay och grått golv
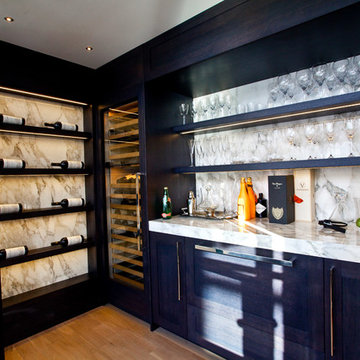
This Modern home sits atop one of Toronto's beautiful ravines. The full basement is equipped with a large home gym, a steam shower, change room, and guest Bathroom, the center of the basement is a games room/Movie and wine cellar. The other end of the full basement features a full guest suite complete with private Ensuite and kitchenette. The 2nd floor makes up the Master Suite, complete with Master bedroom, master dressing room, and a stunning Master Ensuite with a 20 foot long shower with his and hers access from either end. The bungalow style main floor has a kids bedroom wing complete with kids tv/play room and kids powder room at one end, while the center of the house holds the Kitchen/pantry and staircases. The kitchen open concept unfolds into the 2 story high family room or great room featuring stunning views of the ravine, floor to ceiling stone fireplace and a custom bar for entertaining. There is a separate powder room for this end of the house. As you make your way down the hall to the side entry there is a home office and connecting corridor back to the front entry. All in all a stunning example of a true Toronto Ravine property
photos by Hand Spun Films
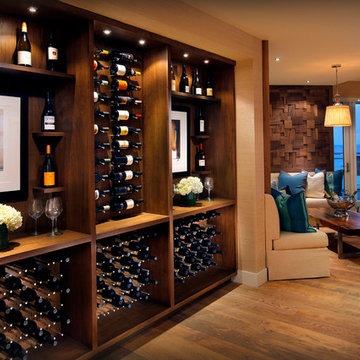
Doug Thompson
Huge wine rack and storage that creates a beautiful display.
Modern inredning av en mellanstor vinkällare, med mellanmörkt trägolv, vinhyllor och gult golv
Modern inredning av en mellanstor vinkällare, med mellanmörkt trägolv, vinhyllor och gult golv
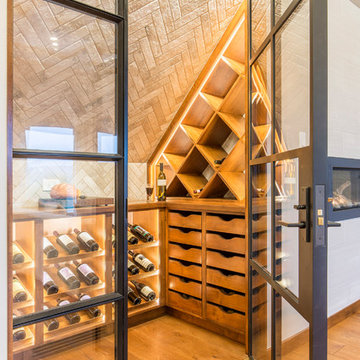
Christopher Davison, AIA
Modern inredning av en mellanstor vinkällare, med mellanmörkt trägolv och vinställ med diagonal vinförvaring
Modern inredning av en mellanstor vinkällare, med mellanmörkt trägolv och vinställ med diagonal vinförvaring
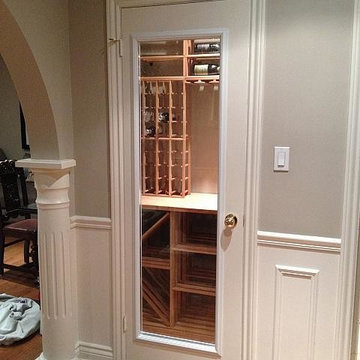
Idéer för mellanstora funkis vinkällare, med mellanmörkt trägolv, vinhyllor och brunt golv
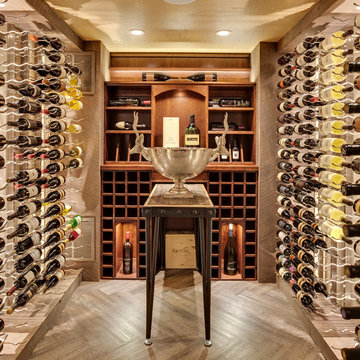
This 600-bottle plus cellar is the perfect accent to a crazy cool basement remodel. Just off the wet bar and entertaining area, it's perfect for those who love to drink wine with friends. Featuring VintageView Wall Series racks (with Floor to Ceiling Frames) in brushed nickel finish.
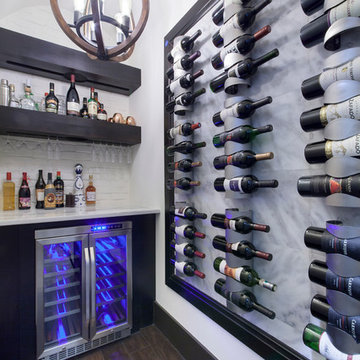
Harvey Smith
Idéer för en mellanstor modern vinkällare, med mellanmörkt trägolv och vindisplay
Idéer för en mellanstor modern vinkällare, med mellanmörkt trägolv och vindisplay
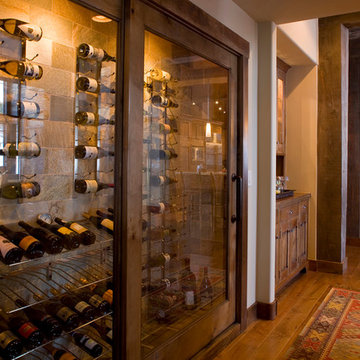
Inredning av en rustik mellanstor vinkällare, med mellanmörkt trägolv, vinhyllor och brunt golv
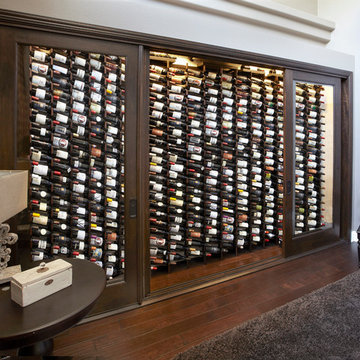
Closet Wine Cellars
Inspiration för mellanstora moderna vinkällare, med mellanmörkt trägolv och vindisplay
Inspiration för mellanstora moderna vinkällare, med mellanmörkt trägolv och vindisplay
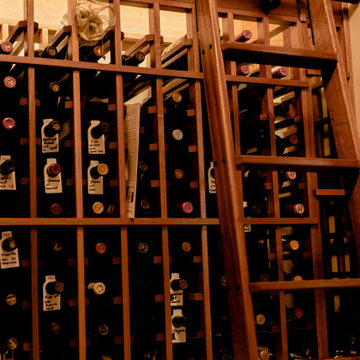
Wine Cellar Specialists created a stylish and functional custom wine rack design for this residential wine room in North Dallas. We added a rolling ladder to provide the owners ease of access to the bottles stored beyond their reach.
Learn more about this project: https://www.winecellarspec.com/transitional-wine-cellar-and-bar-area-in-north-dallas-home/
Wine Cellar Specialists
1134 Commerce Drive
Richardson 75081
(972)454-048
info@winecellarspec.com
Request a wine cellar design for FREE: http://www.winecellarspec.com/free-3d-drawing/
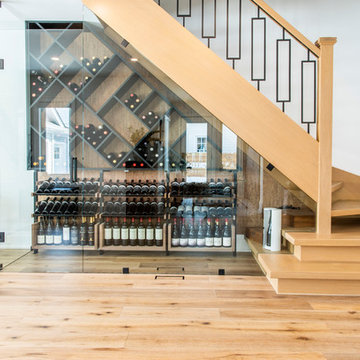
Inspiration för en mellanstor funkis vinkällare, med mellanmörkt trägolv, vinställ med diagonal vinförvaring och brunt golv
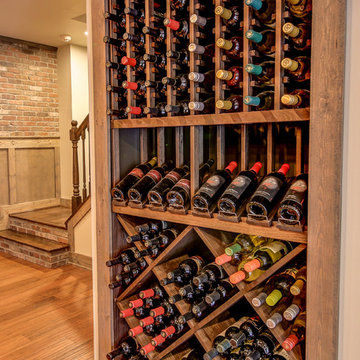
Kris Palen
Exempel på en mellanstor klassisk vinkällare, med mellanmörkt trägolv och brunt golv
Exempel på en mellanstor klassisk vinkällare, med mellanmörkt trägolv och brunt golv
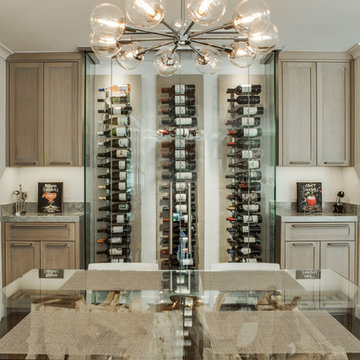
The custom wine refrigerator is the clear focal point in this dining room, framed by sea pearl quartzite countertops and shaker cabinets.
Cabinets were custom built by Chandler in a shaker style with narrow 2" recessed panel and painted in a sherwin williams paint called silverplate in eggshell finish. The hardware was ordered through topknobs in the pennington style, various sizes used.
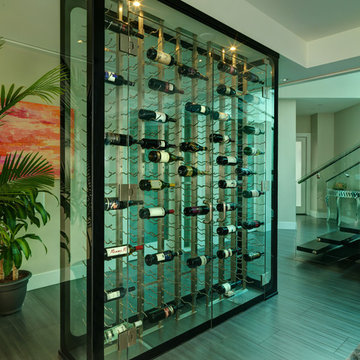
This all glass wine cellar is fully sealed and temperature controlled via a water-cooled system in the crawl space below the floor. Floor-and-ceiling mounted Vintage View racking give the illusion that bottles are floating in air.
Learn more about this project at: http://bluegrousewinecellars.com/West-Vancouver-Custom-Wine-Cellars-Contemporary-Project.html
Photo Credit: Kent Kallberg
Blue Grouse Wine Cellars
1621 Welch Street North Vancouver, BC V7P 3G9
(604) 929-3180
bluegrousewinecellars.com
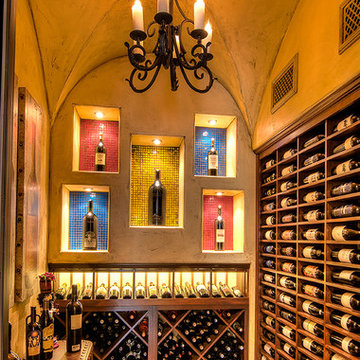
The wine room features a groin vault ceiling with glazed finish, glass tile niches, stained mahogany wine cabinets, and hickory wood floors.
The client worked with the collaborative efforts of builders Ron and Fred Parker, architect Don Wheaton, and interior designer Robin Froesche to create this incredible home.
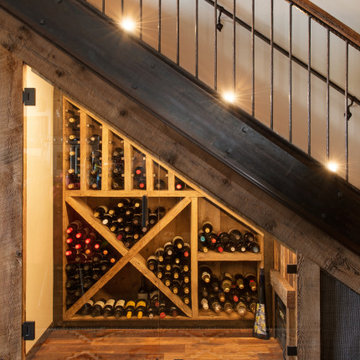
What do you do with that dead space under the stairs? Do this!
Inredning av en rustik mellanstor vinkällare, med mellanmörkt trägolv, vinställ med diagonal vinförvaring och brunt golv
Inredning av en rustik mellanstor vinkällare, med mellanmörkt trägolv, vinställ med diagonal vinförvaring och brunt golv
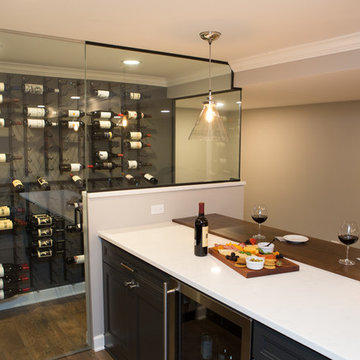
Karen and Chad of Tower Lakes, IL were tired of their unfinished basement functioning as nothing more than a storage area and depressing gym. They wanted to increase the livable square footage of their home with a cohesive finished basement design, while incorporating space for the kids and adults to hang out.
“We wanted to make sure that upon renovating the basement, that we can have a place where we can spend time and watch movies, but also entertain and showcase the wine collection that we have,” Karen said.
After a long search comparing many different remodeling companies, Karen and Chad found Advance Design Studio. They were drawn towards the unique “Common Sense Remodeling” process that simplifies the renovation experience into predictable steps focused on customer satisfaction.
“There are so many other design/build companies, who may not have transparency, or a focused process in mind and I think that is what separated Advance Design Studio from the rest,” Karen said.
Karen loved how designer Claudia Pop was able to take very high-level concepts, “non-negotiable items” and implement them in the initial 3D drawings. Claudia and Project Manager DJ Yurik kept the couple in constant communication through the project. “Claudia was very receptive to the ideas we had, but she was also very good at infusing her own points and thoughts, she was very responsive, and we had an open line of communication,” Karen said.
A very important part of the basement renovation for the couple was the home gym and sauna. The “high-end hotel” look and feel of the openly blended work out area is both highly functional and beautiful to look at. The home sauna gives them a place to relax after a long day of work or a tough workout. “The gym was a very important feature for us,” Karen said. “And I think (Advance Design) did a very great job in not only making the gym a functional area, but also an aesthetic point in our basement”.
An extremely unique wow-factor in this basement is the walk in glass wine cellar that elegantly displays Karen and Chad’s extensive wine collection. Immediate access to the stunning wet bar accompanies the wine cellar to make this basement a popular spot for friends and family.
The custom-built wine bar brings together two natural elements; Calacatta Vicenza Quartz and thick distressed Black Walnut. Sophisticated yet warm Graphite Dura Supreme cabinetry provides contrast to the soft beige walls and the Calacatta Gold backsplash. An undermount sink across from the bar in a matching Calacatta Vicenza Quartz countertop adds functionality and convenience to the bar, while identical distressed walnut floating shelves add an interesting design element and increased storage. Rich true brown Rustic Oak hardwood floors soften and warm the space drawing all the areas together.
Across from the bar is a comfortable living area perfect for the family to sit down at a watch a movie. A full bath completes this finished basement with a spacious walk-in shower, Cocoa Brown Dura Supreme vanity with Calacatta Vicenza Quartz countertop, a crisp white sink and a stainless-steel Voss faucet.
Advance Design’s Common Sense process gives clients the opportunity to walk through the basement renovation process one step at a time, in a completely predictable and controlled environment. “Everything was designed and built exactly how we envisioned it, and we are really enjoying it to it’s full potential,” Karen said.
Constantly striving for customer satisfaction, Advance Design’s success is heavily reliant upon happy clients referring their friends and family. “We definitely will and have recommended Advance Design Studio to friends who are looking to embark on a remodeling project small or large,” Karen exclaimed at the completion of her project.
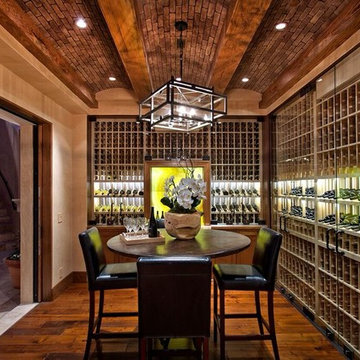
Flooring: Solid 3/4" x 6" Light Rustic Walnut Plank with a custom hand distress, stain and finish.
Medelhavsstil inredning av en mellanstor vinkällare, med mellanmörkt trägolv, vinhyllor och brunt golv
Medelhavsstil inredning av en mellanstor vinkällare, med mellanmörkt trägolv, vinhyllor och brunt golv
720 foton på mellanstor vinkällare, med mellanmörkt trägolv
1