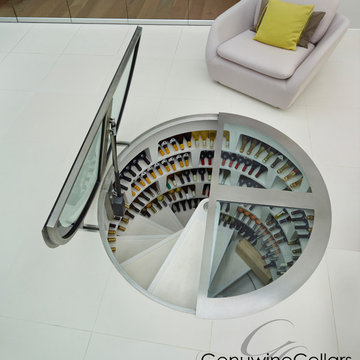2 455 foton på mellanstor vinkällare
Sortera efter:
Budget
Sortera efter:Populärt i dag
101 - 120 av 2 455 foton
Artikel 1 av 3
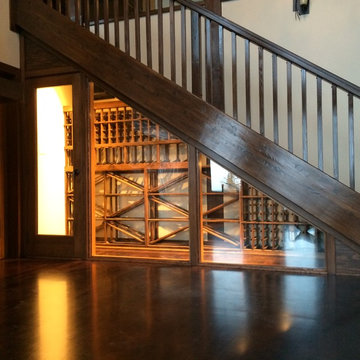
We converted an open stair case to a completed enclosed and climate-controlled custom wine cellar. All framing and racking was finished to match the existing millwork and stairs. The glass front wall consists of sealed, insulated units with UV lamination for maximum efficiency.
Photo Credit: Sebastian Burzynski
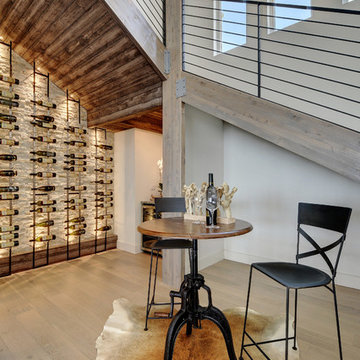
Foto på en mellanstor industriell vinkällare, med ljust trägolv och vinhyllor
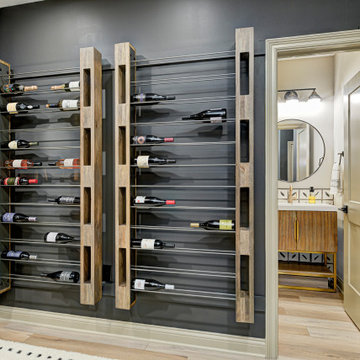
This basement remodeling project involved transforming a traditional basement into a multifunctional space, blending a country club ambience and personalized decor with modern entertainment options.
The inviting basement entry boasts a sleek modern stair rail and a refreshed mini-bar, complete with a captivating wine rack focal point. This eye-catching feature adds both style and functionality to the space, serving as a chic conversation starter.
---
Project completed by Wendy Langston's Everything Home interior design firm, which serves Carmel, Zionsville, Fishers, Westfield, Noblesville, and Indianapolis.
For more about Everything Home, see here: https://everythinghomedesigns.com/
To learn more about this project, see here: https://everythinghomedesigns.com/portfolio/carmel-basement-renovation
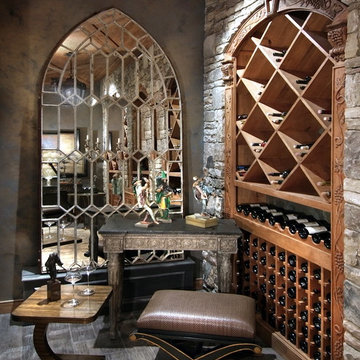
Fred Gerlich
Idéer för en mellanstor rustik vinkällare, med vinställ med diagonal vinförvaring, klinkergolv i keramik och grått golv
Idéer för en mellanstor rustik vinkällare, med vinställ med diagonal vinförvaring, klinkergolv i keramik och grått golv
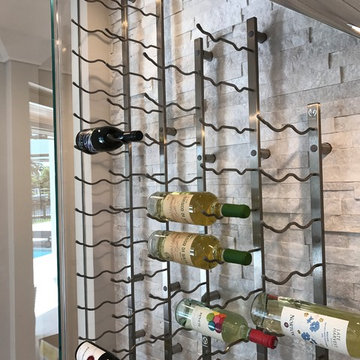
Vintage View Metal Racking installed as a floating system on white ledger stone.
Bild på en mellanstor vintage vinkällare, med ljust trägolv och vinhyllor
Bild på en mellanstor vintage vinkällare, med ljust trägolv och vinhyllor
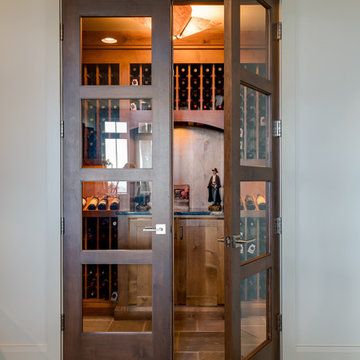
Interior Designer: Allard & Roberts Interior Design, Inc.
Builder: Glennwood Custom Builders
Architect: Con Dameron
Photographer: Kevin Meechan
Doors: Sun Mountain
Cabinetry: Advance Custom Cabinetry
Countertops & Fireplaces: Mountain Marble & Granite
Window Treatments: Blinds & Designs, Fletcher NC
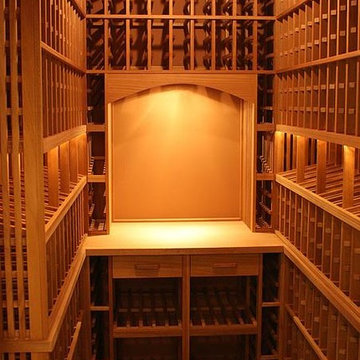
Idéer för en mellanstor klassisk vinkällare, med vinhyllor och mellanmörkt trägolv
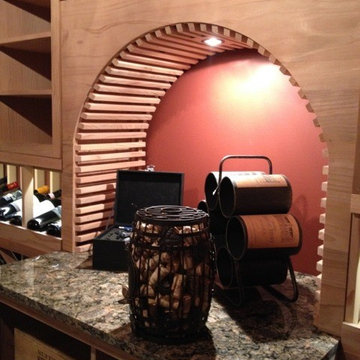
Inspiration för mellanstora moderna vinkällare, med skiffergolv, vinhyllor och grått golv
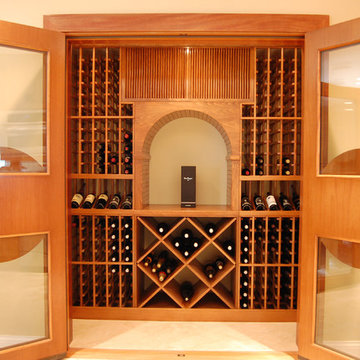
Custom wine cellar featuring all wood racking and custom doors.
Photo by Vinotemp
Idéer för att renovera en mellanstor vintage vinkällare, med travertin golv, vinhyllor och beiget golv
Idéer för att renovera en mellanstor vintage vinkällare, med travertin golv, vinhyllor och beiget golv
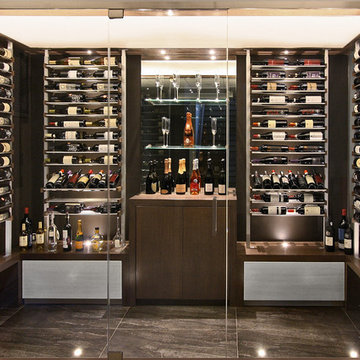
Custom glass and metal wine cellar recessed into an existing wall in the clients dining room.
Modern inredning av en mellanstor vinkällare, med vindisplay, klinkergolv i porslin och grått golv
Modern inredning av en mellanstor vinkällare, med vindisplay, klinkergolv i porslin och grått golv
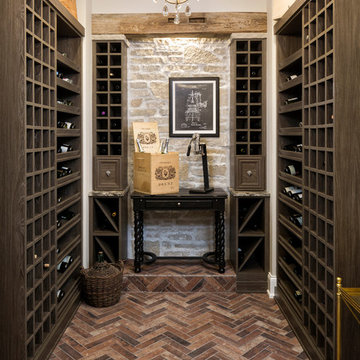
Builder: John Kraemer & Sons | Architecture: Sharratt Design | Landscaping: Yardscapes | Photography: Landmark Photography
Exempel på en mellanstor klassisk vinkällare, med vinhyllor, tegelgolv och rött golv
Exempel på en mellanstor klassisk vinkällare, med vinhyllor, tegelgolv och rött golv
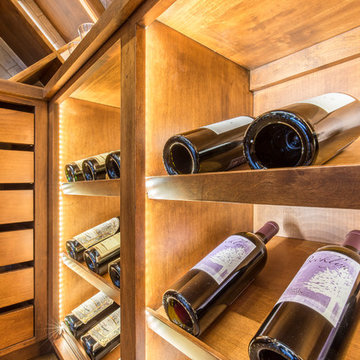
Christopher Davison, AIA
Inspiration för en mellanstor vinkällare, med mellanmörkt trägolv, vinhyllor och brunt golv
Inspiration för en mellanstor vinkällare, med mellanmörkt trägolv, vinhyllor och brunt golv
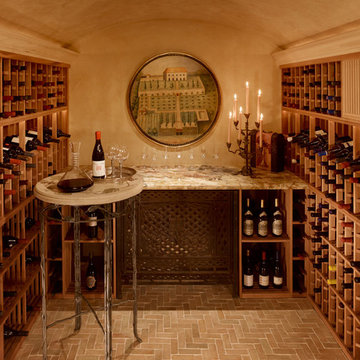
This lovely home began as a complete remodel to a 1960 era ranch home. Warm, sunny colors and traditional details fill every space. The colorful gazebo overlooks the boccii court and a golf course. Shaded by stately palms, the dining patio is surrounded by a wrought iron railing. Hand plastered walls are etched and styled to reflect historical architectural details. The wine room is located in the basement where a cistern had been.
Project designed by Susie Hersker’s Scottsdale interior design firm Design Directives. Design Directives is active in Phoenix, Paradise Valley, Cave Creek, Carefree, Sedona, and beyond.
For more about Design Directives, click here: https://susanherskerasid.com/
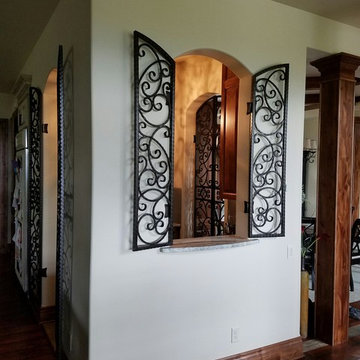
Inredning av en medelhavsstil mellanstor vinkällare, med mörkt trägolv, vindisplay och beiget golv
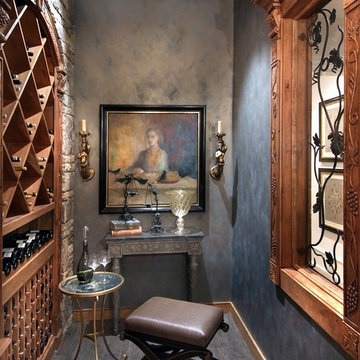
Fred Gerlich
Foto på en mellanstor rustik vinkällare, med vinställ med diagonal vinförvaring, klinkergolv i keramik och grått golv
Foto på en mellanstor rustik vinkällare, med vinställ med diagonal vinförvaring, klinkergolv i keramik och grått golv
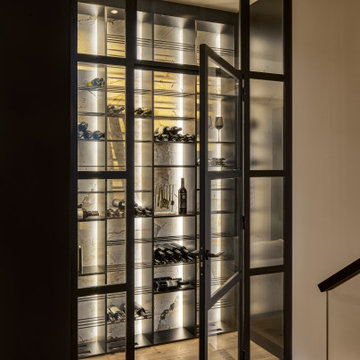
The award-winning Jack’s Point is our new display home at the HomeQuest Village in Bella Vista. At the 2023 HIA awards, Horizon Homes won both Display Home of the Year, and Best Display Home in its category - Display Homes over $1m.
When we built this home, we wanted a design that would be contemporary, but still fit comfortably in the traditional style streetscapes of the suburbs that we typically build in – the North Shore, Northern Beaches and Canada Bay areas.
The natural finishes of timber, stone and metal gives this home an organic look and feel. The façade design and finishes provide the beautiful mix of material choices. Modern brickwork meshes with charred hardwood timber cladding, castellated style garage door, and a first-floor natural garden bed.
Natural American Oak timber flooring leads from the entry lead to the lounge, which features an impressive yet functional wall-hung fireplace with an exposed metal flue.
The staircase provides a wonderful aesthetic but also acts to create distinct spaces in an otherwise open space. It is constructed from American Oak treads, steel and glass and allows natural light through to the living areas.
Large format porcelain tiles provide a seamless finish to the remaining living areas and carry through to the alfresco kitchen and dining area.
The kitchen and pantry provide beautifully finished modern workspaces with the mix of marble / granite and Corian finishes. The marble fluting on the island ends elevates the benchtop from the purely practical, to an elegant design feature.
As with all Horizon Homes builds, the alfresco area was important. It has been designed to enhance natural light in the home, as well as providing flexible living spaces. The upper floor comprises of four bedrooms, main bathrooms, two ensuites and a private lounge space adjacent to the master bedroom. This overlooks the rooftop garden bed. The feature panelling to all bedrooms and hallway that so caught the judges’ attention provide this home with the warm cosy feel.
Like all of our custom designs, the display home was designed to maximise quality light, airflow and space for the block it was built on. We invite you to visit Jack’s Point and we hope it inspires some ideas for your own custom home.
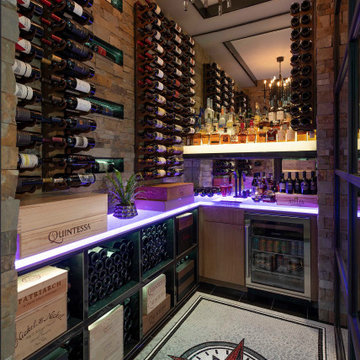
Foto på en mellanstor funkis vinkällare, med klinkergolv i porslin, vinhyllor och grått golv
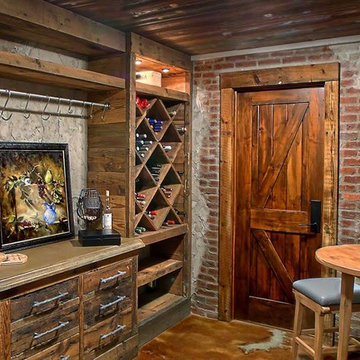
Exempel på en mellanstor rustik vinkällare, med betonggolv, vinställ med diagonal vinförvaring och brunt golv
2 455 foton på mellanstor vinkällare
6
