170 foton på mellanstor violett uteplats
Sortera efter:
Budget
Sortera efter:Populärt i dag
1 - 20 av 170 foton
Artikel 1 av 3
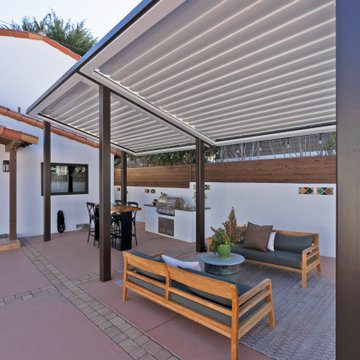
An unsafe entry and desire for more outdoor living space motivated the homeowners of this Mediterranean style ocean view home to hire Landwell to complete a front and backyard design and renovation. A new Azek composite deck with access steps and cable railing replaced an uneven tile patio in the front courtyard, the driveway was updated, and in the backyard a new powder-coated steel pergola with louvered slats was built to cover a new bbq island, outdoor dining and lounge area, and new concrete slabs were poured leading to a cozy deck space with a gas fire pit and seating. Raised vegetable beds, site appropriate planting, low-voltage lighting and Palomino gravel finished off the outdoor spaces of this beautiful Shell Beach home.
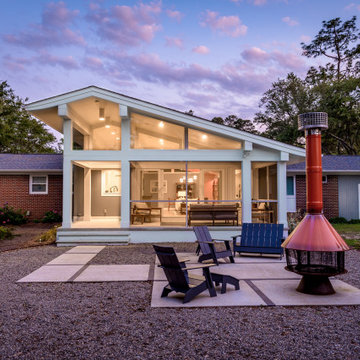
Renovation update and addition to a vintage 1960's suburban ranch house.
Bauen Group - Contractor
Rick Ricozzi - Photographer
Foto på en mellanstor 50 tals uteplats
Foto på en mellanstor 50 tals uteplats
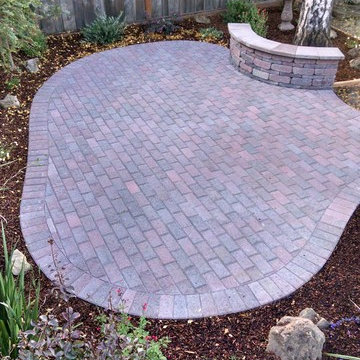
The back view of the homeowner's new interlocking paver patio with built in bench seating. All plants are drought-tolerant and low maintenance.
Idéer för att renovera en mellanstor vintage uteplats på baksidan av huset, med utekrukor och naturstensplattor
Idéer för att renovera en mellanstor vintage uteplats på baksidan av huset, med utekrukor och naturstensplattor
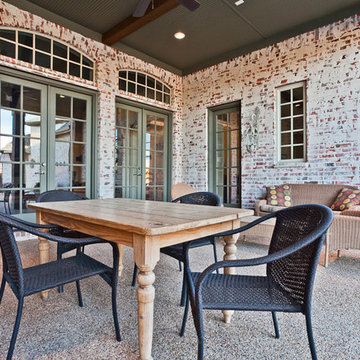
James Hurt Lime wash on clay brick.
Inredning av en klassisk mellanstor uteplats på baksidan av huset, med takförlängning
Inredning av en klassisk mellanstor uteplats på baksidan av huset, med takförlängning
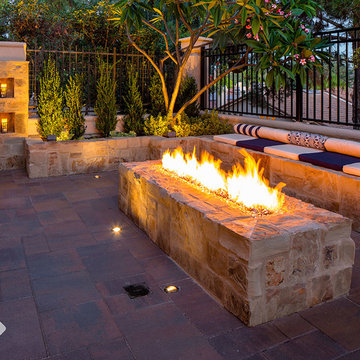
This backyard remodel in Mission Viejo, CA. This remodel consists of new outdoor elements all designed and installed by System Pavers. Elements featured in project include: natural stone paver sitting wall, dual candle wall, and fire pit, paver patio, courtyard, side yard and driveway, and energy efficient LED lighting throughout the front and back of the home
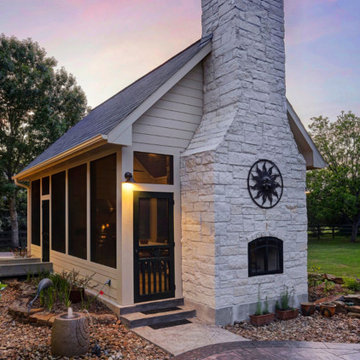
We poured the concrete slab to the same height of their existing patio cover to be able to add the bridge. The homeowners wanted the space built far enough away from the home that it would allow for the landscaping that was added. Functionally, they wanted a simple cooking space on one side and a fire feature as a center piece on the other.
A couple of neat notes on this one: One of the homeowners is very skilled with woodwork and wanted to make the doors for this outdoor living space. They made the doors and added design that matched an art piece they mounted above the fireplace. It's always nice to collaborate with the owners and come up with a masterpiece that everyone is proud of building!
Size: 16x24
Flooring: Silver Travertine
Ceiling: Smokey Bourban
Stone: Natural White
Granite: Absolute Black
TK IMAGES
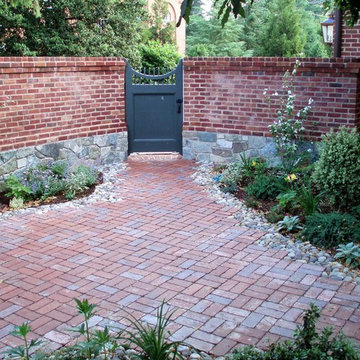
Old World Styling in an intimate setting
Exempel på en mellanstor klassisk gårdsplan, med marksten i tegel och ett lusthus
Exempel på en mellanstor klassisk gårdsplan, med marksten i tegel och ett lusthus
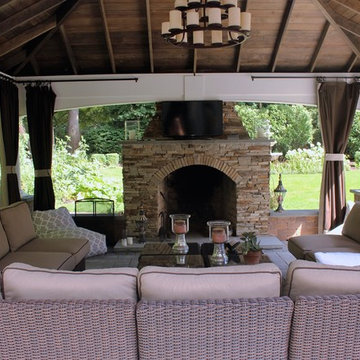
Idéer för mellanstora vintage uteplatser på baksidan av huset, med en öppen spis, marksten i betong och ett lusthus
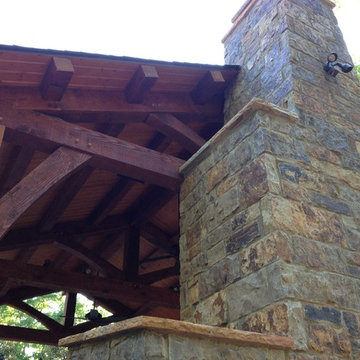
Rustik inredning av en mellanstor uteplats på baksidan av huset, med en eldstad, naturstensplattor och ett lusthus
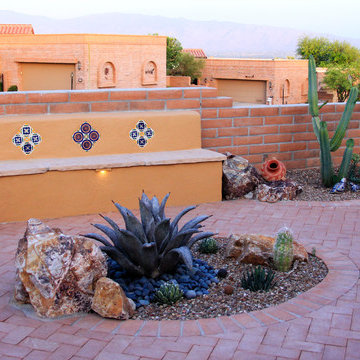
A seatwall with backrest and tile highlights stands as the perfect resting place to enjoy the gurgle of the fountain.
Photos by Meagan Hancock
Idéer för mellanstora amerikanska uteplatser framför huset, med marksten i tegel
Idéer för mellanstora amerikanska uteplatser framför huset, med marksten i tegel
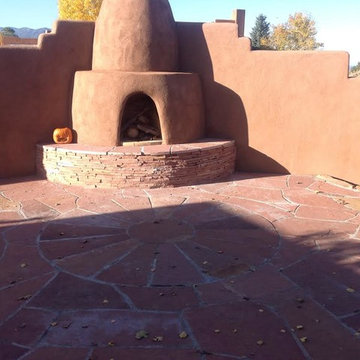
Idéer för att renovera en mellanstor amerikansk uteplats på baksidan av huset, med utekök och naturstensplattor
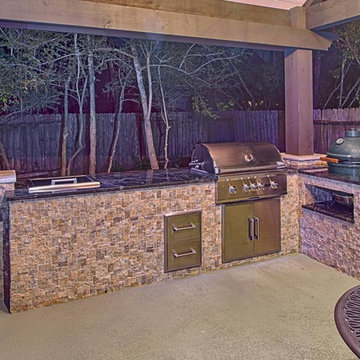
Finding the perfect balance between modern and classic architectural design was key to this stunning outdoor living environment in The Woodlands, Texas. The more traditional elements are featured in the dark stained wood beams used for the pergola lining the length of the pool and the covered patio with outdoor kitchen.
Contemporary elements were also used to complete this transitional backyard space. These include the half-moon shape of the attached spa and the light colored natural stone pool and patio decking used throughout the space. Even the decorative light fixture from Restoration Hardware was careful selected and effortlessly marries the two design looks. This luxurious lighting element is durable for the humid Houston weather and highlights the tongue-and-groove ceiling detailing of the covered outdoor patio. This ceiling also features a custom blue-gray wash further fusing this transitional space together.
Adjacent to the multi-use entertaining and dining area is the outdoor kitchen with grill, Big Green Egg and more to create the perfect smoked brisket or family meal. Encompassing this exquisite covered patio and water shape is immaculate landscaping with stone walkways, rock paths and flower beds.
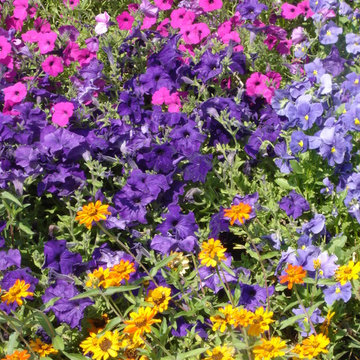
Combine wave petunias, pansies, and profusion zinnias for lasting color throughout the summer
Exempel på en mellanstor eklektisk uteplats
Exempel på en mellanstor eklektisk uteplats
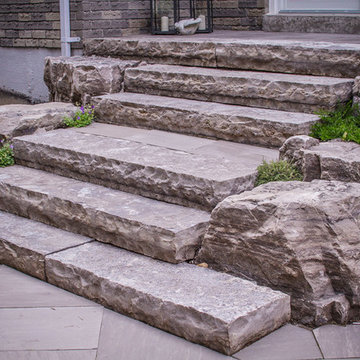
plutadesigns
Inspiration för mellanstora moderna uteplatser på baksidan av huset, med naturstensplattor
Inspiration för mellanstora moderna uteplatser på baksidan av huset, med naturstensplattor
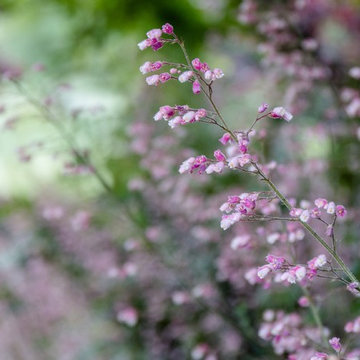
Photo © Jude Parkinson-Morgan
Idéer för att renovera en mellanstor vintage uteplats på baksidan av huset, med naturstensplattor
Idéer för att renovera en mellanstor vintage uteplats på baksidan av huset, med naturstensplattor
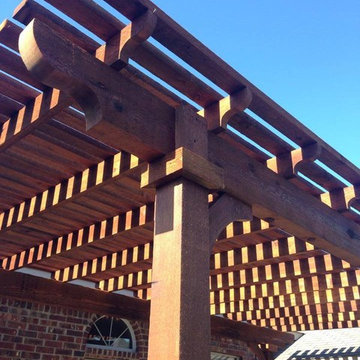
Inspiration för en mellanstor vintage uteplats på baksidan av huset, med marksten i betong och en pergola
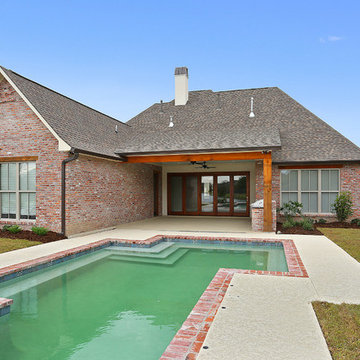
What an oasis! This backyard living area comes complete with a Geometric-style pool and outdoor kitchen. The pool is laced with Old St. Louis Brick and is 5-feet deep. It also overlooks the neighborhood lake.
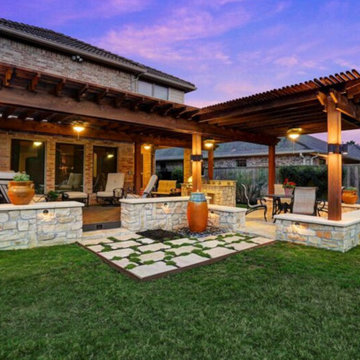
We wanted to create a natural outdoor living space with elevation change and an open feel.
The first time we met they wanted to add a small kitchen and a 200 square foot pergola to the existing concrete. This beautifully evolved into what we eventually built. By adding an elevated deck to the left of the structure it created the perfect opportunity to elevate the sitting walls.
Whether you’re sitting on the deck or over by the travertine the sitting wall is the exact same distance off of the floor. By creating a seamless transition from one space to the other no matter where you are, you're always a part of
the party. A 650 square foot cedar pergola, 92 feet of stone sitting walls, travertine flooring, composite decking and summer kitchen. With plenty of accent lighting this space lights up and highlights all of the natural materials.
Appliances: Fire Magic Diamond Echelon series 660
Pergola: Solid Cedar
Flooring: Travertine Flooring/ Composite decking
Stone: Rattle Snake with 2.25” Cream limestone capping
Photo Credit: TK Images
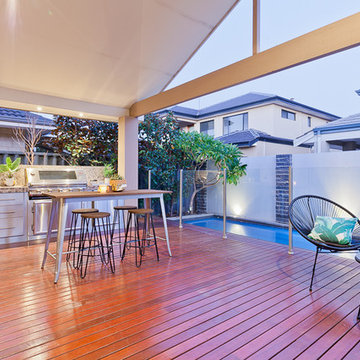
Inspiration för en mellanstor funkis uteplats på baksidan av huset, med utekök, trädäck och takförlängning
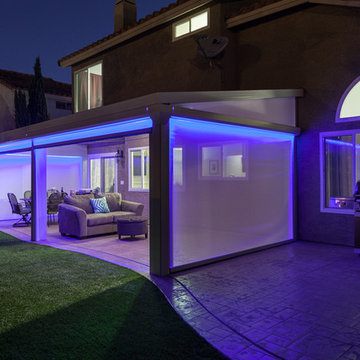
Inredning av en medelhavsstil mellanstor uteplats på baksidan av huset, med betongplatta och markiser
170 foton på mellanstor violett uteplats
1