37 foton på mellanstort arbetsrum, med en hängande öppen spis
Sortera efter:
Budget
Sortera efter:Populärt i dag
1 - 20 av 37 foton
Artikel 1 av 3
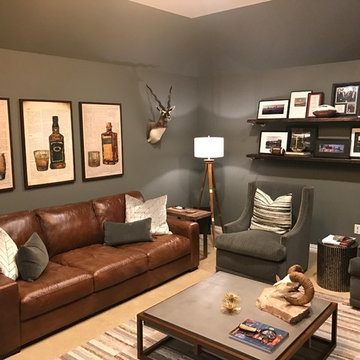
This client wanted a place he could work, watch his favorite sports and movies, and also entertain. A gorgeous rustic luxe man cave (media room and home office) for an avid hunter and whiskey connoisseur. Rich leather and velvet mixed with cement and industrial piping fit the bill, giving this space the perfect blend of masculine luxury with plenty of space to work and play.
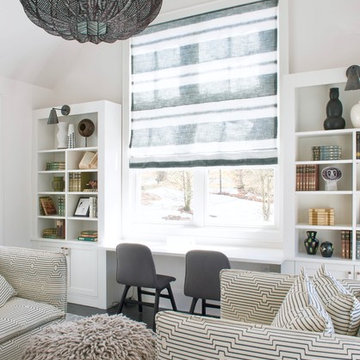
jane beiles
Idéer för att renovera ett mellanstort maritimt arbetsrum, med beige väggar, mörkt trägolv, en hängande öppen spis, ett inbyggt skrivbord och brunt golv
Idéer för att renovera ett mellanstort maritimt arbetsrum, med beige väggar, mörkt trägolv, en hängande öppen spis, ett inbyggt skrivbord och brunt golv
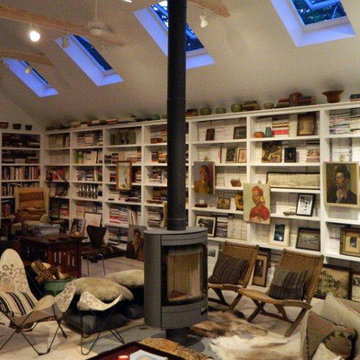
Nase Architects design for a Garage Excersise and Bath, with a Second Floor Artist Studio, to handle the clients library collection, allow operable sensor northern light skylights and a rotating fireplace cozy interior.
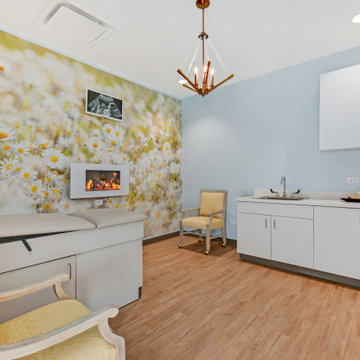
Commercial Interior Design By- Dawn D Totty Interior Designs
Foto på ett mellanstort vintage arbetsrum, med blå väggar, ljust trägolv, en hängande öppen spis och beiget golv
Foto på ett mellanstort vintage arbetsrum, med blå väggar, ljust trägolv, en hängande öppen spis och beiget golv
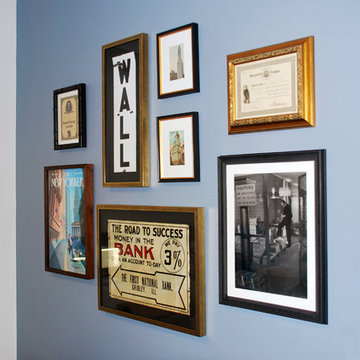
Gallery wall for a client in the financial/investment industry. Vintage metal subway signs, NYSE post cards, old stock certificates, New Yorker covers, etc, were framed and hung. Photo by: Lindsay MacRae
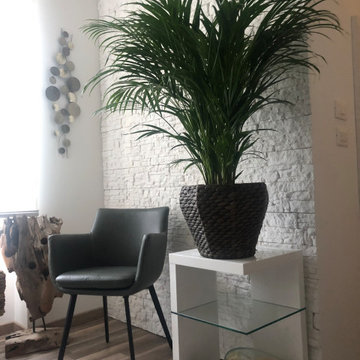
Inredning av ett modernt mellanstort hemmastudio, med vita väggar, ljust trägolv, en hängande öppen spis, en spiselkrans i metall, ett fristående skrivbord och flerfärgat golv
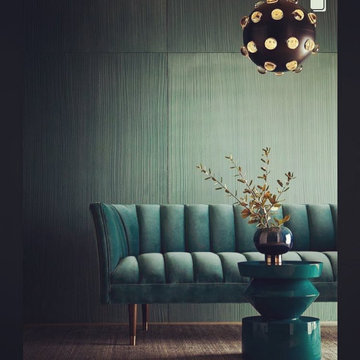
Modern inredning av ett mellanstort hemmabibliotek, med gröna väggar, heltäckningsmatta, en hängande öppen spis, en spiselkrans i metall, ett inbyggt skrivbord och beiget golv
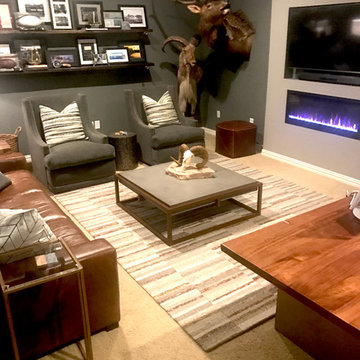
This client wanted a place he could work, watch his favorite sports and movies, and also entertain. A gorgeous rustic luxe man cave (media room and home office) for an avid hunter and whiskey connoisseur. Rich leather and velvet mixed with cement and industrial piping fit the bill, giving this space the perfect blend of masculine luxury with plenty of space to work and play.
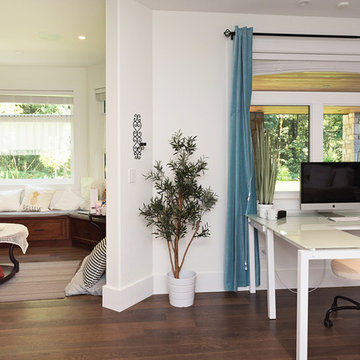
Idéer för mellanstora vintage hemmabibliotek, med vita väggar, mörkt trägolv, en hängande öppen spis, ett fristående skrivbord och brunt golv
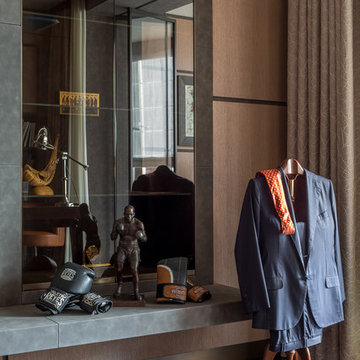
Кабинет (другой ракурс).
Руководитель проекта -Татьяна Божовская.
Главный дизайнер - Светлана Глазкова.
Архитектор - Елена Бурдюгова.
Фотограф - Каро Аван-Дадаев.
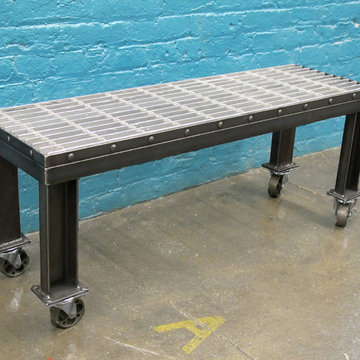
The versatile, industrial design of this piece allows it to be used as a bench or a table.
Photo: Riggo Design
Inspiration för ett mellanstort industriellt hemmastudio, med blå väggar, betonggolv, en hängande öppen spis och ett fristående skrivbord
Inspiration för ett mellanstort industriellt hemmastudio, med blå väggar, betonggolv, en hängande öppen spis och ett fristående skrivbord
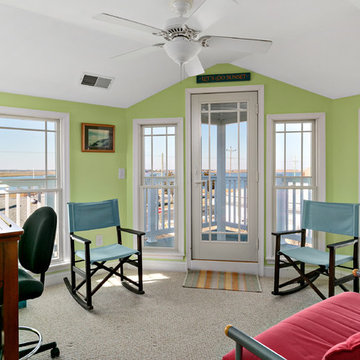
Photography by Steve Edwards
Maritim inredning av ett mellanstort hemmabibliotek, med gröna väggar, heltäckningsmatta, en hängande öppen spis, ett fristående skrivbord och grått golv
Maritim inredning av ett mellanstort hemmabibliotek, med gröna väggar, heltäckningsmatta, en hängande öppen spis, ett fristående skrivbord och grått golv
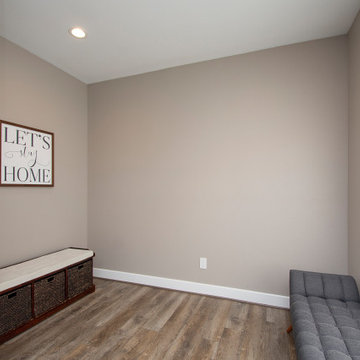
Our clients wanted to increase the size of their kitchen, which was small, in comparison to the overall size of the home. They wanted a more open livable space for the family to be able to hang out downstairs. They wanted to remove the walls downstairs in the front formal living and den making them a new large den/entering room. They also wanted to remove the powder and laundry room from the center of the kitchen, giving them more functional space in the kitchen that was completely opened up to their den. The addition was planned to be one story with a bedroom/game room (flex space), laundry room, bathroom (to serve as the on-suite to the bedroom and pool bath), and storage closet. They also wanted a larger sliding door leading out to the pool.
We demoed the entire kitchen, including the laundry room and powder bath that were in the center! The wall between the den and formal living was removed, completely opening up that space to the entry of the house. A small space was separated out from the main den area, creating a flex space for them to become a home office, sitting area, or reading nook. A beautiful fireplace was added, surrounded with slate ledger, flanked with built-in bookcases creating a focal point to the den. Behind this main open living area, is the addition. When the addition is not being utilized as a guest room, it serves as a game room for their two young boys. There is a large closet in there great for toys or additional storage. A full bath was added, which is connected to the bedroom, but also opens to the hallway so that it can be used for the pool bath.
The new laundry room is a dream come true! Not only does it have room for cabinets, but it also has space for a much-needed extra refrigerator. There is also a closet inside the laundry room for additional storage. This first-floor addition has greatly enhanced the functionality of this family’s daily lives. Previously, there was essentially only one small space for them to hang out downstairs, making it impossible for more than one conversation to be had. Now, the kids can be playing air hockey, video games, or roughhousing in the game room, while the adults can be enjoying TV in the den or cooking in the kitchen, without interruption! While living through a remodel might not be easy, the outcome definitely outweighs the struggles throughout the process.
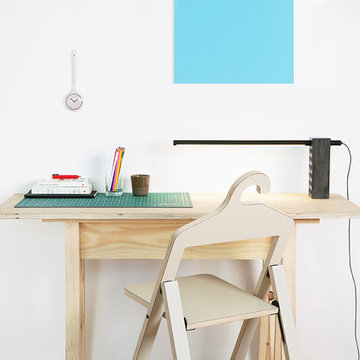
Ästhetisch ist die Lampe etwas schroff trotzdem stylisch und funktional. Die Brick Lamp ist eine verstellbare LED Funktionslampe für den Schreibtisch oder fürs Regal.
Größe 61cm × 11cm × 23.5cm
Materials Beton, Aluminum
Farbe Black
Light Source 9W/84 LED array.
Helligkeit 500 lumens. Lichtfarbe 3000k, in 3 Stufen dimmbar,
5.0V USB port
hergestellt in Taiwan
Universelle Stromversorgung mit Adapter-Steckern.
This lamp is a nod to the brick – beautiful in its own right. Aesthetically blunt yet stylish and functional, the Brick Lamp is an adjustable LED task lamp for your desk or shelf.
Dimensions 61cm × 11cm × 23.5cm
Materials Concrete, Aluminum
Color Black
Light Source 9W/84 LED array.
Light output 500 lumens.
Colour temperature 3 step 3000k,
5.0V USB port
Country of Origin Taiwan
Universal power supply with plug adapter.
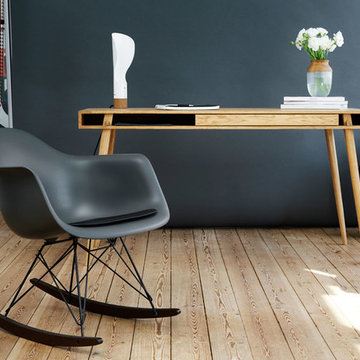
Stilvoller Bürotisch des skandinavischen Labels Nordic Tales. Sehr hochwertig verarbeitet, ein originelles Möbelstück für jedes Arbeitszimmer.
Bildnachweis: Nordic Tales
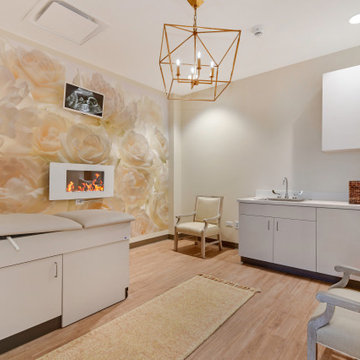
Commercial Interior Design By- Dawn D Totty Interior Designs
Bild på ett mellanstort vintage arbetsrum, med vita väggar, ljust trägolv, en hängande öppen spis och beiget golv
Bild på ett mellanstort vintage arbetsrum, med vita väggar, ljust trägolv, en hängande öppen spis och beiget golv
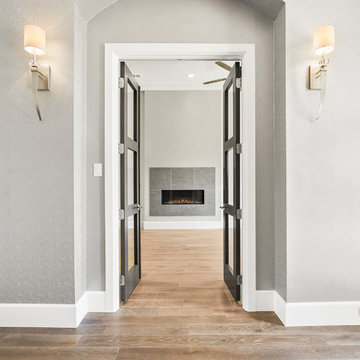
Full Package Media
Inspiration för ett mellanstort vintage arbetsrum, med en hängande öppen spis och en spiselkrans i trä
Inspiration för ett mellanstort vintage arbetsrum, med en hängande öppen spis och en spiselkrans i trä
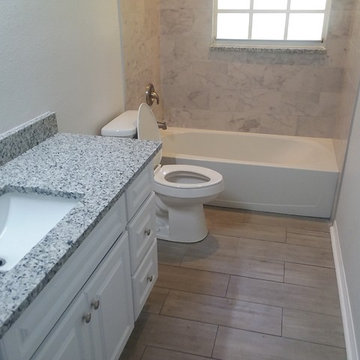
We provide commercial and Residential cleaning
Industriell inredning av ett mellanstort hemmastudio, med svarta väggar, klinkergolv i keramik, en hängande öppen spis, en spiselkrans i betong, ett inbyggt skrivbord och brunt golv
Industriell inredning av ett mellanstort hemmastudio, med svarta väggar, klinkergolv i keramik, en hängande öppen spis, en spiselkrans i betong, ett inbyggt skrivbord och brunt golv
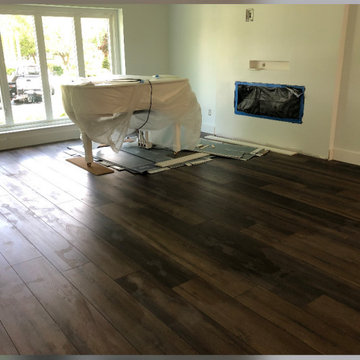
Inspiration för ett mellanstort vintage arbetsrum, med vinylgolv, en hängande öppen spis, en spiselkrans i metall och brunt golv
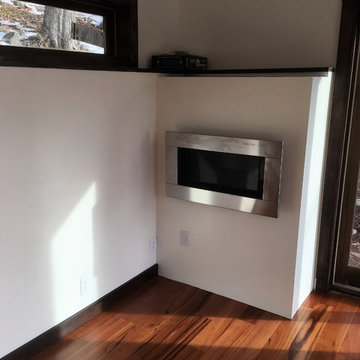
Studio to include an office space and fireplace.
Contractor: TJM Construction Services
Foto på ett mellanstort funkis hemmastudio, med beige väggar, mellanmörkt trägolv, en hängande öppen spis, en spiselkrans i metall och ett inbyggt skrivbord
Foto på ett mellanstort funkis hemmastudio, med beige väggar, mellanmörkt trägolv, en hängande öppen spis, en spiselkrans i metall och ett inbyggt skrivbord
37 foton på mellanstort arbetsrum, med en hängande öppen spis
1