342 foton på mellanstort arbetsrum, med flerfärgat golv
Sortera efter:
Budget
Sortera efter:Populärt i dag
1 - 20 av 342 foton
Artikel 1 av 3
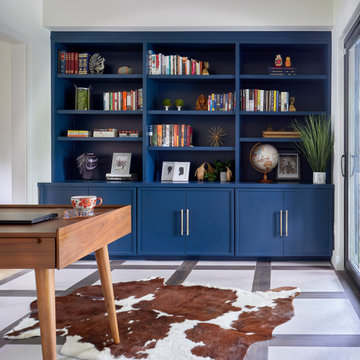
A contemporary home office with heated tile floor and painted built in cabinetry
Idéer för ett mellanstort minimalistiskt arbetsrum, med vita väggar, klinkergolv i porslin, ett fristående skrivbord och flerfärgat golv
Idéer för ett mellanstort minimalistiskt arbetsrum, med vita väggar, klinkergolv i porslin, ett fristående skrivbord och flerfärgat golv
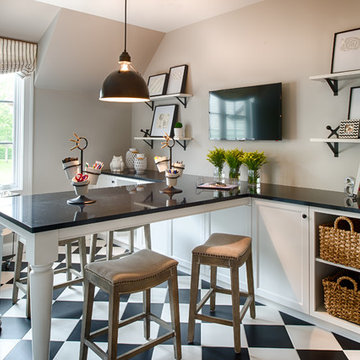
Scott Amundson Photography
Idéer för att renovera ett mellanstort vintage hobbyrum, med grå väggar, ett inbyggt skrivbord och flerfärgat golv
Idéer för att renovera ett mellanstort vintage hobbyrum, med grå väggar, ett inbyggt skrivbord och flerfärgat golv
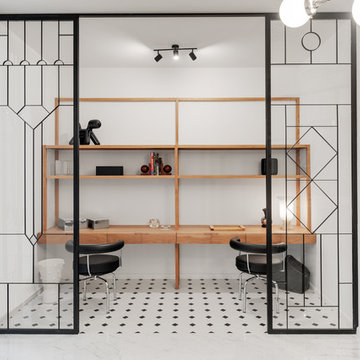
Antoine Khidichian
Exempel på ett mellanstort minimalistiskt hemmabibliotek, med vita väggar, marmorgolv, ett inbyggt skrivbord och flerfärgat golv
Exempel på ett mellanstort minimalistiskt hemmabibliotek, med vita väggar, marmorgolv, ett inbyggt skrivbord och flerfärgat golv
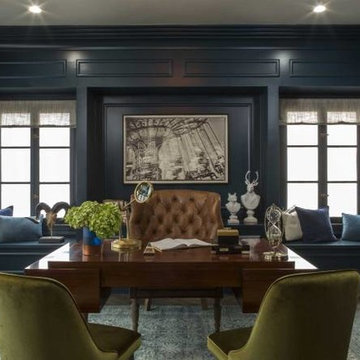
Foto på ett mellanstort vintage hemmabibliotek, med blå väggar, mellanmörkt trägolv, ett fristående skrivbord och flerfärgat golv
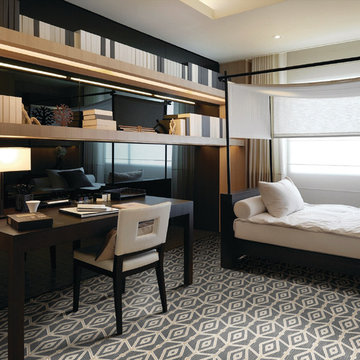
Modern crisp designed room pops with this rug
Inspiration för ett mellanstort funkis hemmabibliotek, med bruna väggar, heltäckningsmatta, ett fristående skrivbord och flerfärgat golv
Inspiration för ett mellanstort funkis hemmabibliotek, med bruna väggar, heltäckningsmatta, ett fristående skrivbord och flerfärgat golv
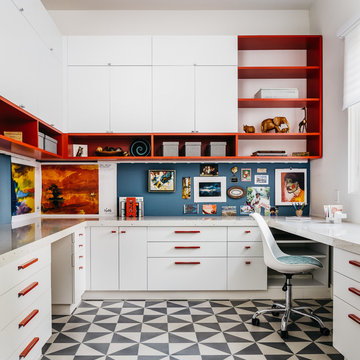
Idéer för ett mellanstort klassiskt arbetsrum, med vita väggar, ett inbyggt skrivbord och flerfärgat golv
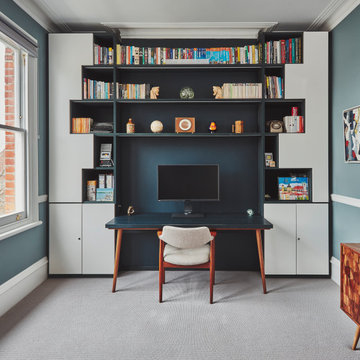
Foto på ett mellanstort vintage hemmabibliotek, med blå väggar, heltäckningsmatta, ett inbyggt skrivbord och flerfärgat golv
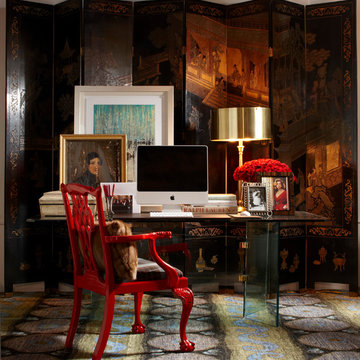
This room was done by Scot Meacham Wood for the "Antiques in Modern Design" project. This office uses a 19th century Chinese coromandel screen as a backdrop for a midcentury glass dining table refashioned as a desk. The red lacquered Chinese Chippendale style armchair adds a pop of color to the otherwise subtle colors in the screen. On the desk is a contemporary print bringing out the colors in the pattern rug. In front of the print is a 19th century portrait of a gentleman. The modern lamp used as a desk lamp with brass shade provides additional lighting on the workspace.

The master suite includes a private library freshly paneled in crotch mahogany. Heavy draperies are 19th-century French tapestry panels. The formal fringed sofa is Stark's Old World line and is upholstered in Stark fabric. The desk, purchased at auction, is chinoiserie on buried walnut.
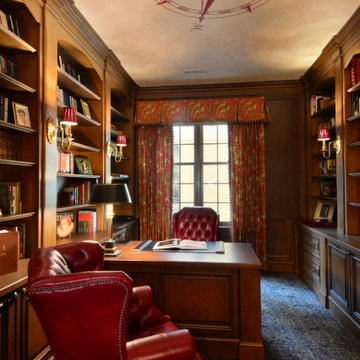
A gorgeous home office adorned in elegant woods and unique patterns and textiles. Red leathers look extremely posh while the blue and white patterned carpet nod to our client's British style. Other details that make this look complete are the patterned window treatments, carefully decorated built-in shelves, and of course, the compass mural on the ceiling.
Designed by Michelle Yorke Interiors who also serves Seattle as well as Seattle's Eastside suburbs from Mercer Island all the way through Cle Elum.
For more about Michelle Yorke, click here: https://michelleyorkedesign.com/
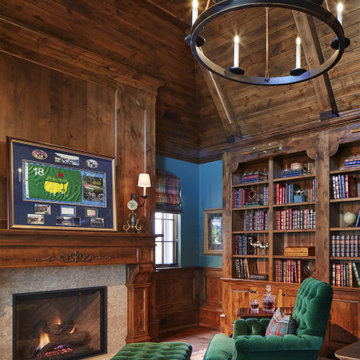
Martha O'Hara Interiors, Interior Design & Photo Styling | John Kraemer & Sons, Builder | Charlie & Co. Design, Architectural Designer | Corey Gaffer, Photography
Please Note: All “related,” “similar,” and “sponsored” products tagged or listed by Houzz are not actual products pictured. They have not been approved by Martha O’Hara Interiors nor any of the professionals credited. For information about our work, please contact design@oharainteriors.com.
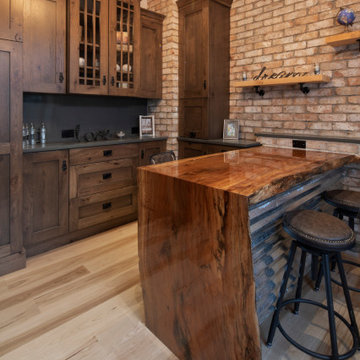
Idéer för att renovera ett mellanstort rustikt hemmastudio, med vita väggar, ljust trägolv, ett inbyggt skrivbord och flerfärgat golv
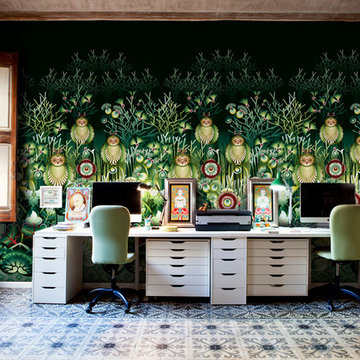
Idéer för ett mellanstort eklektiskt hemmabibliotek, med flerfärgade väggar, klinkergolv i keramik, ett inbyggt skrivbord och flerfärgat golv
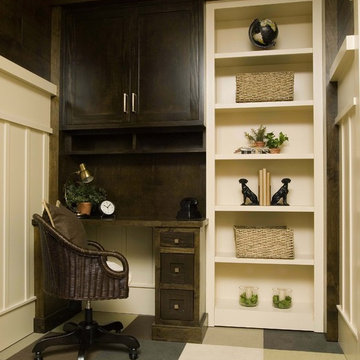
Stonebreaker craftsmen custom built this entire space. You'd never know it, but the painted bookcase is actually a secret door.
Bild på ett mellanstort vintage arbetsrum, med ett inbyggt skrivbord och flerfärgat golv
Bild på ett mellanstort vintage arbetsrum, med ett inbyggt skrivbord och flerfärgat golv
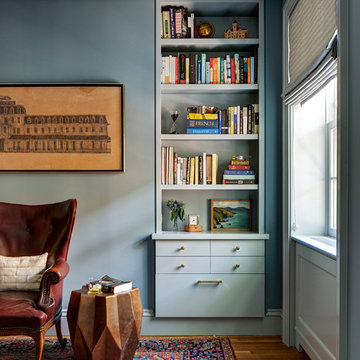
This Greek Revival row house in Boerum Hill was previously owned by a local architect who renovated it several times, including the addition of a two-story steel and glass extension at the rear. The new owners came to us seeking to restore the house and its original formality, while adapting it to the modern needs of a family of five. The detailing of the 25 x 36 foot structure had been lost and required some sleuthing into the history of Greek Revival style in historic Brooklyn neighborhoods.
In addition to completely re-framing the interior, the house also required a new south-facing brick façade due to significant deterioration. The modern extension was replaced with a more traditionally detailed wood and copper- clad bay, still open to natural light and the garden view without sacrificing comfort. The kitchen was relocated from the first floor to the garden level with an adjacent formal dining room. Both rooms were enlarged from their previous iterations to accommodate weekly dinners with extended family. The kitchen includes a home office and breakfast nook that doubles as a homework station. The cellar level was further excavated to accommodate finished storage space and a playroom where activity can be monitored from the kitchen workspaces.
The parlor floor is now reserved for entertaining. New pocket doors can be closed to separate the formal front parlor from the more relaxed back portion, where the family plays games or watches TV together. At the end of the hall, a powder room with brass details, and a luxe bar with antique mirrored backsplash and stone tile flooring, leads to the deck and direct garden access. Because of the property width, the house is able to provide ample space for the interior program within a shorter footprint. This allows the garden to remain expansive, with a small lawn for play, an outdoor food preparation area with a cast-in-place concrete bench, and a place for entertaining towards the rear. The newly designed landscaping will continue to develop, further enhancing the yard’s feeling of escape, and filling-in the views from the kitchen and back parlor above. A less visible, but equally as conscious, addition is a rooftop PV solar array that provides nearly 100% of the daily electrical usage, with the exception of the AC system on hot summer days.
The well-appointed interiors connect the traditional backdrop of the home to a youthful take on classic design and functionality. The materials are elegant without being precious, accommodating a young, growing family. Unique colors and patterns provide a feeling of luxury while inviting inhabitants and guests to relax and enjoy this classic Brooklyn brownstone.
This project won runner-up in the architecture category for the 2017 NYC&G Innovation in Design Awards and was featured in The American House: 100 Contemporary Homes.
Photography by Francis Dzikowski / OTTO
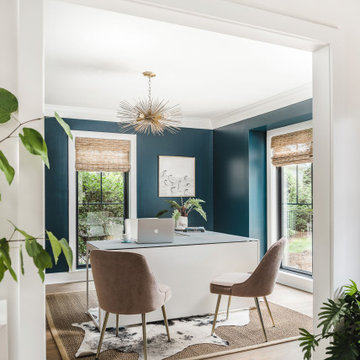
Dark green/blue walls add depth to the home office. This space is seen from the front entry hall and invites your eye in. Woven wood shades were used throughout the home, adding warmth and texture.
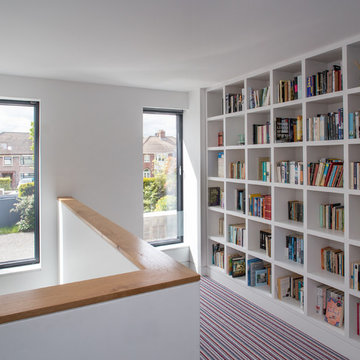
Void over entrance and south facing library & study
Paul Tierney Photography
Foto på ett mellanstort funkis arbetsrum, med ett bibliotek, vita väggar, heltäckningsmatta, ett fristående skrivbord och flerfärgat golv
Foto på ett mellanstort funkis arbetsrum, med ett bibliotek, vita väggar, heltäckningsmatta, ett fristående skrivbord och flerfärgat golv
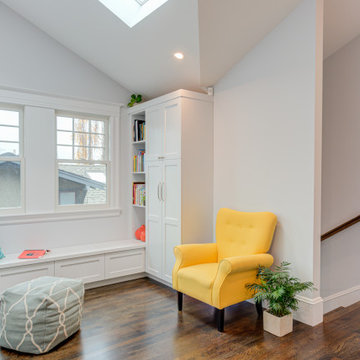
Exempel på ett mellanstort amerikanskt hemmabibliotek, med vita väggar, ett fristående skrivbord och flerfärgat golv
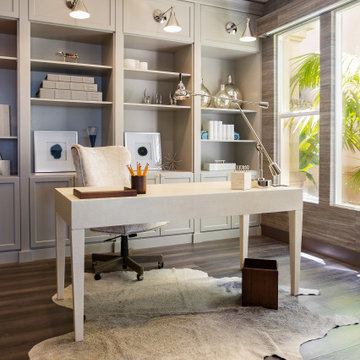
This is one of Azizi Architects collaborative work with the SKD Studios at Newport Coast, Newport Beach, CA, USA. A warm appreciation to SKD Studios for sharing these photos.
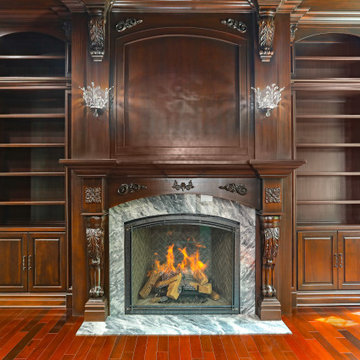
Custom Interior Home Addition / Extension in Millstone, New Jersey.
Exempel på ett mellanstort klassiskt arbetsrum, med ett bibliotek, bruna väggar, mellanmörkt trägolv, en standard öppen spis, en spiselkrans i sten och flerfärgat golv
Exempel på ett mellanstort klassiskt arbetsrum, med ett bibliotek, bruna väggar, mellanmörkt trägolv, en standard öppen spis, en spiselkrans i sten och flerfärgat golv
342 foton på mellanstort arbetsrum, med flerfärgat golv
1