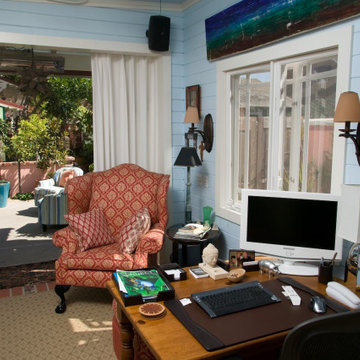100 foton på mellanstort arbetsrum
Sortera efter:
Budget
Sortera efter:Populärt i dag
41 - 60 av 100 foton
Artikel 1 av 3
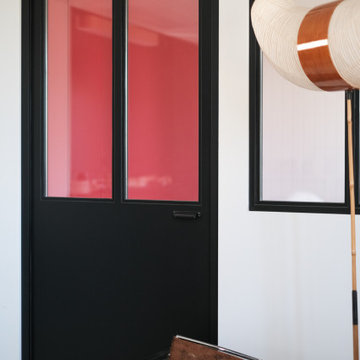
Le bureau, situé en arrière plan de la pièce de vie en est séparé par une verrière en bois dessinée sur mesure dans un esprit industriel. Un des pan de mur de mur est peint dans une nuance Coquelicot de Ressource pour apporter du dynamisme à cet espace studieux.
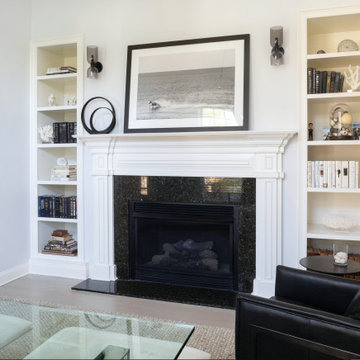
Inredning av ett modernt mellanstort hemmabibliotek, med vita väggar, ljust trägolv, en standard öppen spis, en spiselkrans i gips, ett fristående skrivbord och beiget golv
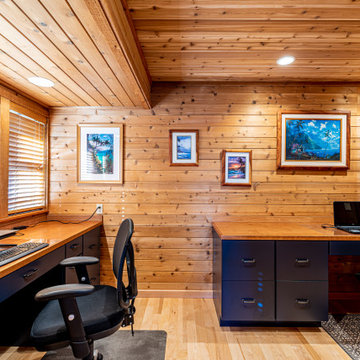
The office behind the kitchen falls right in line with its design and style. Blue office cabinets with maple wood tops make it a great place to focus and work.
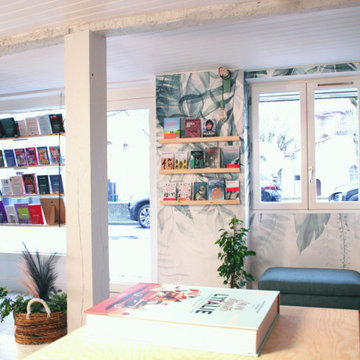
L’objectif : un lieu accueillant et inspirant, où l’on a envie de se poser pour lire quelques lignes, pages, et s’évader.
La contrainte : un plafond assez bas, des linéaires en pin déjà achetés et un logo coloré représentant les collines du Lauragais.
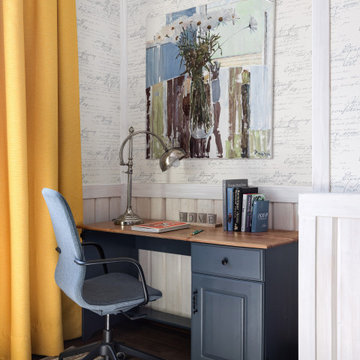
Картина над рабочим столом - Павла Ефанова «Цветы»
Bild på ett mellanstort vintage hemmabibliotek, med vita väggar, mörkt trägolv, ett fristående skrivbord och brunt golv
Bild på ett mellanstort vintage hemmabibliotek, med vita väggar, mörkt trägolv, ett fristående skrivbord och brunt golv
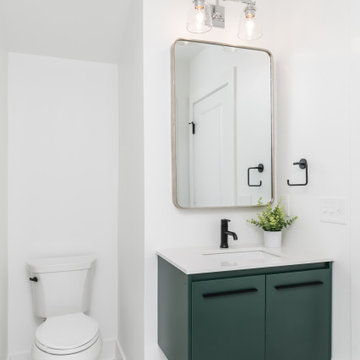
Our homeowners need a flex space and an existing cinder block garage was the perfect place. The garage was waterproofed and finished and now is fully functional as an open office space with a wet bar and a full bathroom. It is bright, airy and as private as you need it to be to conduct business on a day to day basis.
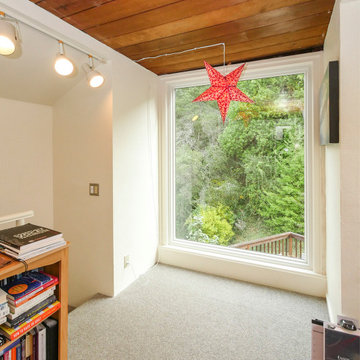
Upstairs loft-style den with large new picture window we installed. This great space with shiplap ceiling and sleek carpeting looks awesome with this large new window providing beautiful style and superb energy efficiency. Get started replacing your windows with Renewal by Andersen San Francisco, serving the entire Bay Area.
Get started replacing your home windows -- Contact Us Today! 844-245-2799
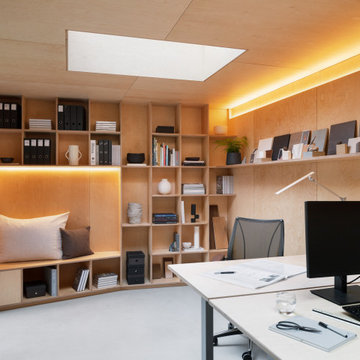
Office space
Idéer för mellanstora funkis hemmastudior, med betonggolv, ett fristående skrivbord och grått golv
Idéer för mellanstora funkis hemmastudior, med betonggolv, ett fristående skrivbord och grått golv
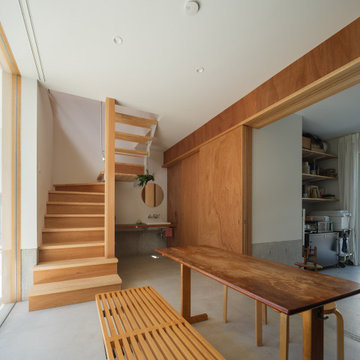
2方向で庭と繋がる土間と仕事場
土間と仕事場は3枚引戸で仕切られ、開放すると2つの路地と庭へ視線が広がります。
仕事場とともに温水式床暖房がコンクリート床に埋設されています。
写真:西川公朗
Inspiration för ett mellanstort funkis hemmastudio, med vita väggar, betonggolv, ett inbyggt skrivbord och vitt golv
Inspiration för ett mellanstort funkis hemmastudio, med vita väggar, betonggolv, ett inbyggt skrivbord och vitt golv
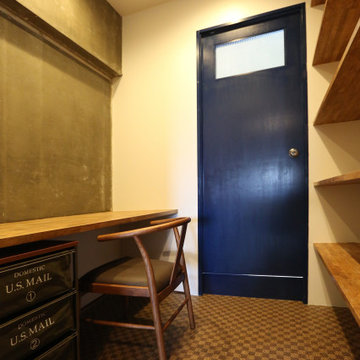
PCスペースや読書すぺーすにもできる書斎。広すぎず、狭すぎない日松吉のような男心をくすぐるスペースです。
Inspiration för mellanstora hemmabibliotek, med grå väggar, heltäckningsmatta och brunt golv
Inspiration för mellanstora hemmabibliotek, med grå väggar, heltäckningsmatta och brunt golv
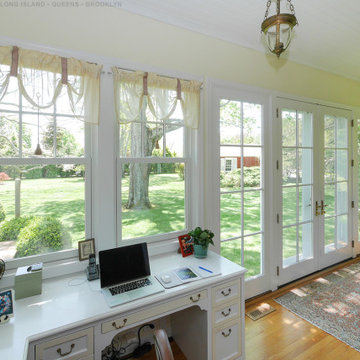
Bright and lovely home office with new windows we installed. This gorgeous work space with amazing view of the back yard looks wonderful with these new white windows we installed, matching the traditional look of the home. Contact us today and start replacing your window with Renewal by Andersen of Long Island, Queens and Brooklyn.
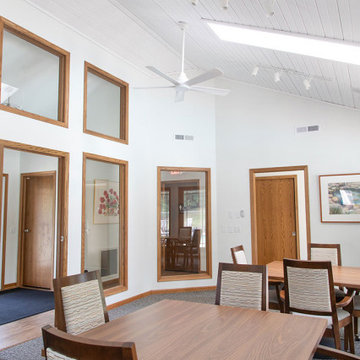
The meeting area ceiling was remodeled with crisp white shiplap.
Idéer för ett mellanstort klassiskt arbetsrum, med vita väggar, heltäckningsmatta och grått golv
Idéer för ett mellanstort klassiskt arbetsrum, med vita väggar, heltäckningsmatta och grått golv
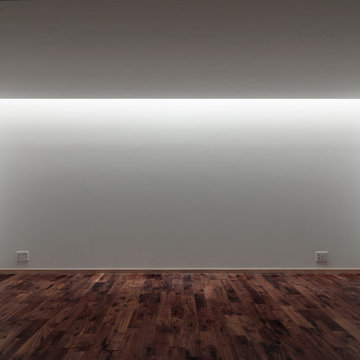
Modern inredning av ett mellanstort hemmabibliotek, med vita väggar, mörkt trägolv, ett fristående skrivbord och vitt golv
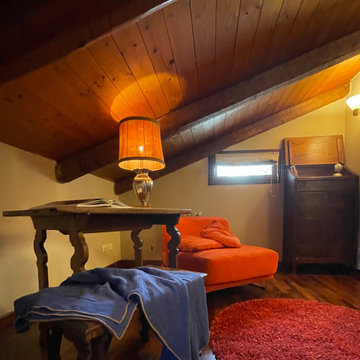
studio in amera da letto
Foto på ett mellanstort eklektiskt hemmastudio, med beige väggar, mellanmörkt trägolv, ett fristående skrivbord och brunt golv
Foto på ett mellanstort eklektiskt hemmastudio, med beige väggar, mellanmörkt trägolv, ett fristående skrivbord och brunt golv
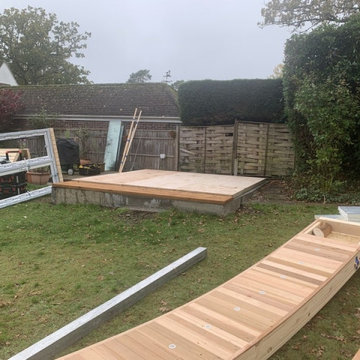
Mr A contacted Garden Retreat September 2021 and was interested in our Arched Roof Contemporary Garden Office to be installed in the back garden.
They also required a concrete base to place the building on which Garden Retreat provided as part of the package.
The Arched Roof Contemporary Garden Office is constructed using an external cedar clad and bitumen paper to ensure any damp is kept out of the building. The walls are constructed using a 75mm x 38mm timber frame, 50mm polystyrene and a 12mm grooved brushed ply to line the inner walls. The total thickness of the walls is 100mm which lends itself to all year round use. The floor is manufactured using heavy duty bearers, 75mm Celotex and a 15mm ply floor. The floor can either be carpeted or a vinyl floor can be installed for a hard wearing and an easily clean option. Although we now install a laminated floor as part of the installation, please contact us for further details and colour options
The roof is insulated and comes with an inner 12mm ply, heavy duty polyester felt roof 50mm Celotex insulation, 12mm ply and 6 internal spot lights. Also within the electrics pack there is consumer unit, 3 double sockets and a switch. We also install sockets with built in USB charging points which are very useful. This building has LED lights in the over hang to the front and down the left hand side.
This particular model was supplied with one set of 1500mm wide Anthracite Grey uPVC multi-lock French doors and two 600mm Anthracite Grey uPVC sidelights which provides a modern look and lots of light. In addition, it has one (900mm x 600mm) window to the front aspect for ventilation if you do not want to open the French doors. The building is designed to be modular so during the ordering process you have the opportunity to choose where you want the windows and doors to be. Finally, it has an external side cheek and a 600mm decked area with matching overhang and colour coded barge boards around the roof.
If you are interested in this design or would like something similar please do not hesitate to contact us for a quotation?
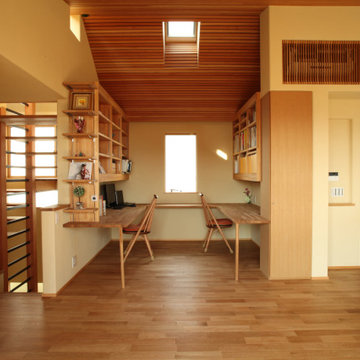
Idéer för ett mellanstort modernt hemmabibliotek, med vita väggar, mellanmörkt trägolv, ett inbyggt skrivbord och beiget golv
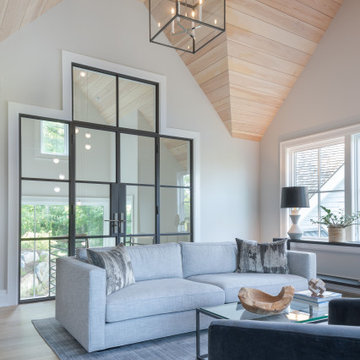
Vaulted natural wood paneled ceiling and custom steel window and door assembly.
Inspiration för mellanstora klassiska hemmabibliotek, med vita väggar, ljust trägolv, ett inbyggt skrivbord och beiget golv
Inspiration för mellanstora klassiska hemmabibliotek, med vita väggar, ljust trägolv, ett inbyggt skrivbord och beiget golv
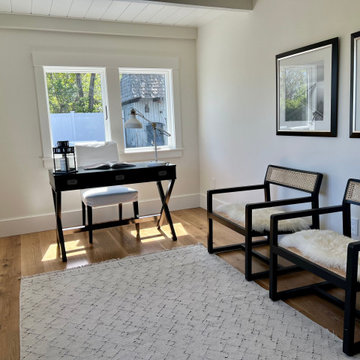
Bild på ett mellanstort nordiskt hemmabibliotek, med ljust trägolv och ett fristående skrivbord
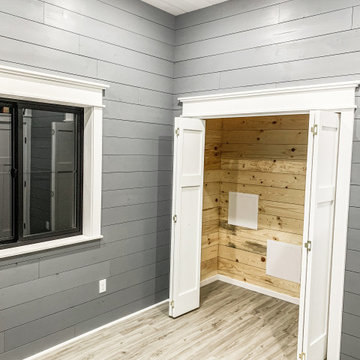
Inredning av ett lantligt mellanstort arbetsrum, med grå väggar, laminatgolv, ett fristående skrivbord och brunt golv
100 foton på mellanstort arbetsrum
3
