1 759 foton på mellanstort arbetsrum
Sortera efter:
Budget
Sortera efter:Populärt i dag
301 - 320 av 1 759 foton
Artikel 1 av 3
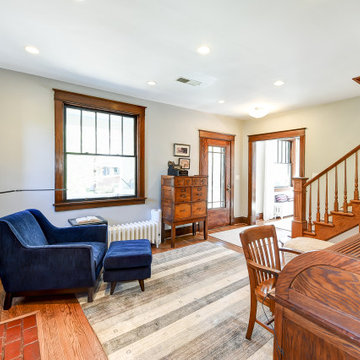
Idéer för mellanstora amerikanska hemmabibliotek, med grå väggar, mellanmörkt trägolv, en standard öppen spis, en spiselkrans i trä, ett fristående skrivbord och brunt golv
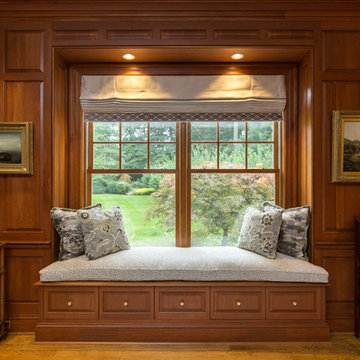
Idéer för att renovera ett mellanstort vintage arbetsrum, med ett bibliotek, bruna väggar, mörkt trägolv, en standard öppen spis, en spiselkrans i trä, ett fristående skrivbord och brunt golv
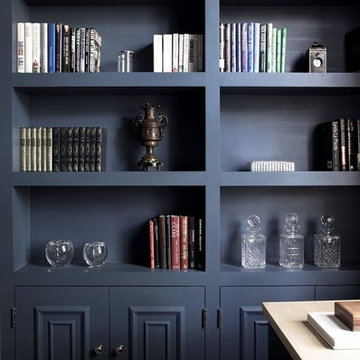
This home office hosts an elegant built in bookcase and desk with shaker design cupboard doors and a solid wood desk top. The rich dark red leather seating adds another element of sophistication to this room.
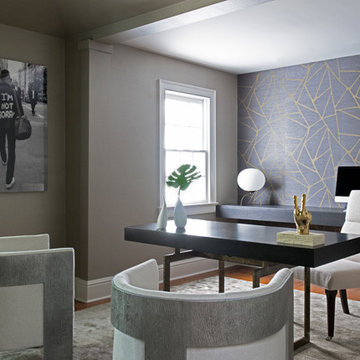
MODERN UPDATE TO HOME OFFICE
WALLPAPER ON FOCAL WALL
FLOATING DESK ON FOCAL WALL
MID CENTURY MODERN FREE STANDING DESK
MODERN BARREL BACK CHAIRS
BLACK/WHITE PHOTOGRAPHY
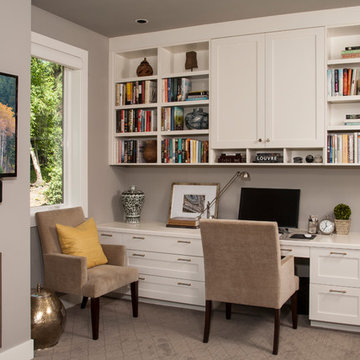
Foto på ett mellanstort vintage hemmabibliotek, med grå väggar, heltäckningsmatta, en standard öppen spis, en spiselkrans i metall, ett inbyggt skrivbord och grått golv
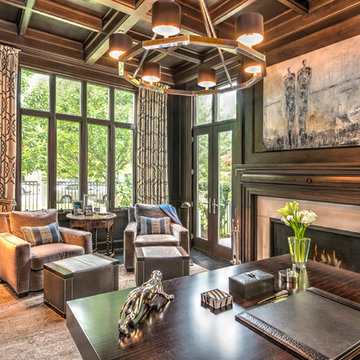
Bild på ett mellanstort funkis arbetsrum, med mörkt trägolv, en standard öppen spis, en spiselkrans i sten, ett fristående skrivbord, brunt golv och bruna väggar
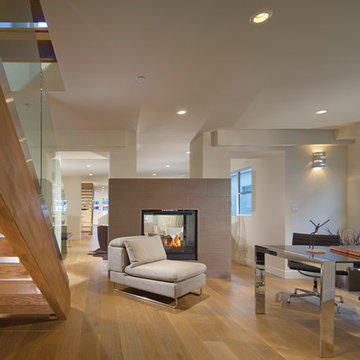
Smith Group
Idéer för mellanstora funkis hemmabibliotek, med en dubbelsidig öppen spis, vita väggar, ljust trägolv, en spiselkrans i trä och ett fristående skrivbord
Idéer för mellanstora funkis hemmabibliotek, med en dubbelsidig öppen spis, vita väggar, ljust trägolv, en spiselkrans i trä och ett fristående skrivbord
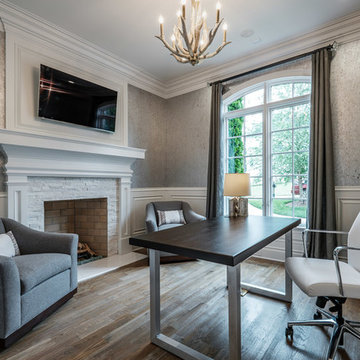
Idéer för att renovera ett mellanstort vintage hemmabibliotek, med grå väggar, mellanmörkt trägolv, en standard öppen spis, en spiselkrans i sten, ett fristående skrivbord och brunt golv
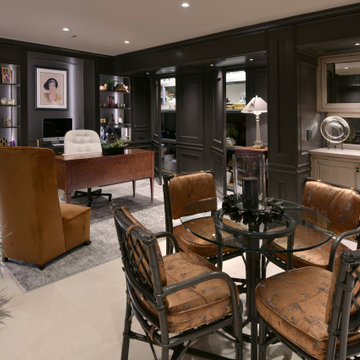
Inredning av ett klassiskt mellanstort hemmastudio, med svarta väggar, travertin golv, en bred öppen spis, en spiselkrans i sten, ett fristående skrivbord och beiget golv
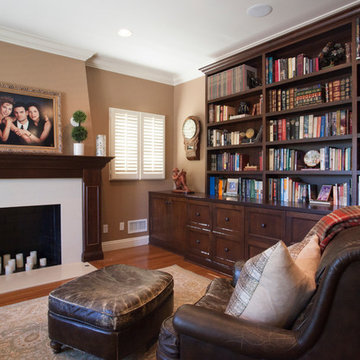
We were excited when the homeowners of this project approached us to help them with their whole house remodel as this is a historic preservation project. The historical society has approved this remodel. As part of that distinction we had to honor the original look of the home; keeping the façade updated but intact. For example the doors and windows are new but they were made as replicas to the originals. The homeowners were relocating from the Inland Empire to be closer to their daughter and grandchildren. One of their requests was additional living space. In order to achieve this we added a second story to the home while ensuring that it was in character with the original structure. The interior of the home is all new. It features all new plumbing, electrical and HVAC. Although the home is a Spanish Revival the homeowners style on the interior of the home is very traditional. The project features a home gym as it is important to the homeowners to stay healthy and fit. The kitchen / great room was designed so that the homewoners could spend time with their daughter and her children. The home features two master bedroom suites. One is upstairs and the other one is down stairs. The homeowners prefer to use the downstairs version as they are not forced to use the stairs. They have left the upstairs master suite as a guest suite.
Enjoy some of the before and after images of this project:
http://www.houzz.com/discussions/3549200/old-garage-office-turned-gym-in-los-angeles
http://www.houzz.com/discussions/3558821/la-face-lift-for-the-patio
http://www.houzz.com/discussions/3569717/la-kitchen-remodel
http://www.houzz.com/discussions/3579013/los-angeles-entry-hall
http://www.houzz.com/discussions/3592549/exterior-shots-of-a-whole-house-remodel-in-la
http://www.houzz.com/discussions/3607481/living-dining-rooms-become-a-library-and-formal-dining-room-in-la
http://www.houzz.com/discussions/3628842/bathroom-makeover-in-los-angeles-ca
http://www.houzz.com/discussions/3640770/sweet-dreams-la-bedroom-remodels
Exterior: Approved by the historical society as a Spanish Revival, the second story of this home was an addition. All of the windows and doors were replicated to match the original styling of the house. The roof is a combination of Gable and Hip and is made of red clay tile. The arched door and windows are typical of Spanish Revival. The home also features a Juliette Balcony and window.
Library / Living Room: The library offers Pocket Doors and custom bookcases.
Powder Room: This powder room has a black toilet and Herringbone travertine.
Kitchen: This kitchen was designed for someone who likes to cook! It features a Pot Filler, a peninsula and an island, a prep sink in the island, and cookbook storage on the end of the peninsula. The homeowners opted for a mix of stainless and paneled appliances. Although they have a formal dining room they wanted a casual breakfast area to enjoy informal meals with their grandchildren. The kitchen also utilizes a mix of recessed lighting and pendant lights. A wine refrigerator and outlets conveniently located on the island and around the backsplash are the modern updates that were important to the homeowners.
Master bath: The master bath enjoys both a soaking tub and a large shower with body sprayers and hand held. For privacy, the bidet was placed in a water closet next to the shower. There is plenty of counter space in this bathroom which even includes a makeup table.
Staircase: The staircase features a decorative niche
Upstairs master suite: The upstairs master suite features the Juliette balcony
Outside: Wanting to take advantage of southern California living the homeowners requested an outdoor kitchen complete with retractable awning. The fountain and lounging furniture keep it light.
Home gym: This gym comes completed with rubberized floor covering and dedicated bathroom. It also features its own HVAC system and wall mounted TV.
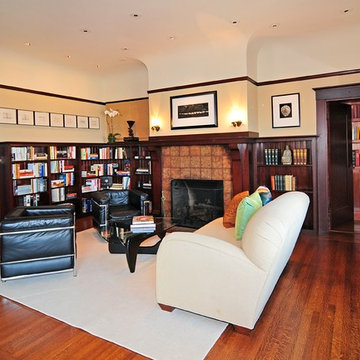
Amerikansk inredning av ett mellanstort arbetsrum, med beige väggar, en standard öppen spis, en spiselkrans i trä, mörkt trägolv, ett bibliotek och brunt golv
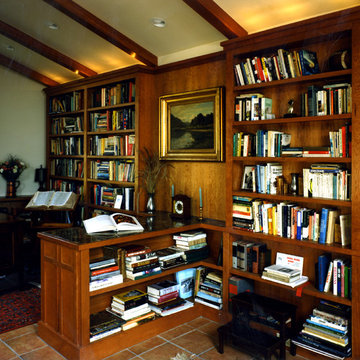
This built-in bookcase creates not just shelving for the storage of books, but is also a focal point where the interests of the homeowners are on display to all who visit. Photo Credit: David A. Beckwith
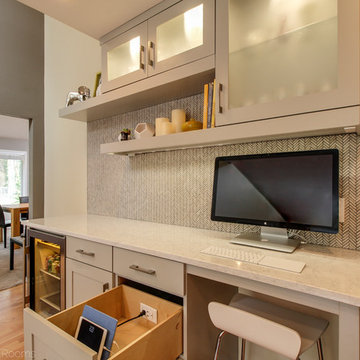
Inspiration för mellanstora moderna hemmastudior, med vita väggar, ljust trägolv, en öppen hörnspis, en spiselkrans i trä, ett inbyggt skrivbord och brunt golv
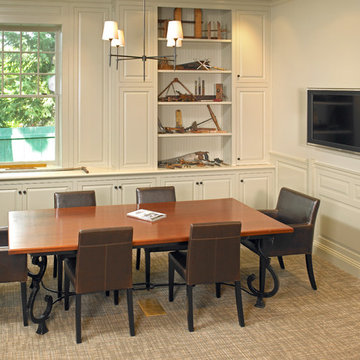
Custom built-in bookshelves and matching wainscoting add elegance to any conference room. Designed by the Tague Design Showroom, Malvern PA.
Inspiration för ett mellanstort hemmabibliotek, med en standard öppen spis, en spiselkrans i trä och ett fristående skrivbord
Inspiration för ett mellanstort hemmabibliotek, med en standard öppen spis, en spiselkrans i trä och ett fristående skrivbord

Incorporating bold colors and patterns, this project beautifully reflects our clients' dynamic personalities. Clean lines, modern elements, and abundant natural light enhance the home, resulting in a harmonious fusion of design and personality.
This home office boasts a beautiful fireplace and sleek and functional furniture, exuding an atmosphere of productivity and focus. The addition of an elegant corner chair invites moments of relaxation amidst work.
---
Project by Wiles Design Group. Their Cedar Rapids-based design studio serves the entire Midwest, including Iowa City, Dubuque, Davenport, and Waterloo, as well as North Missouri and St. Louis.
For more about Wiles Design Group, see here: https://wilesdesigngroup.com/
To learn more about this project, see here: https://wilesdesigngroup.com/cedar-rapids-modern-home-renovation
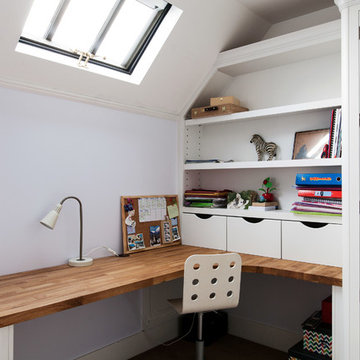
Our brief was to design, create and install bespoke, handmade bedroom storage solutions and home office furniture, in two children's bedrooms in a Sevenoaks family home. As parents, the homeowners wanted to create a calm and serene space in which their sons could do their studies, and provide a quiet place to concentrate away from the distractions and disruptions of family life.
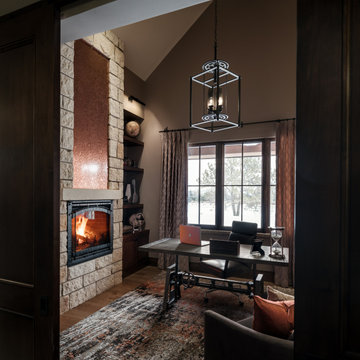
Idéer för ett mellanstort rustikt hemmabibliotek, med bruna väggar, mellanmörkt trägolv, en standard öppen spis, en spiselkrans i sten och ett fristående skrivbord
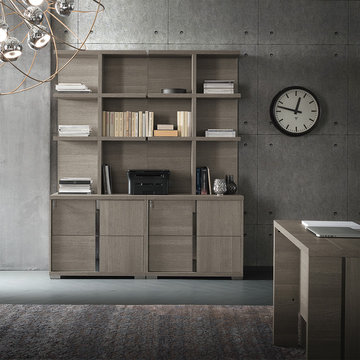
Two filing cabinets and corresponding hutches to provide maximum document storage.
Foto på ett mellanstort funkis hemmabibliotek, med grå väggar, målat trägolv, ett fristående skrivbord, grått golv, en standard öppen spis och en spiselkrans i sten
Foto på ett mellanstort funkis hemmabibliotek, med grå väggar, målat trägolv, ett fristående skrivbord, grått golv, en standard öppen spis och en spiselkrans i sten
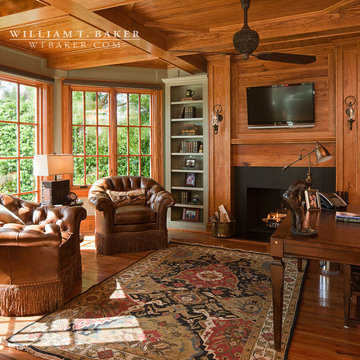
James Lockheart
Inspiration för mellanstora klassiska arbetsrum, med bruna väggar, mellanmörkt trägolv, en standard öppen spis, ett fristående skrivbord, ett bibliotek, en spiselkrans i trä och brunt golv
Inspiration för mellanstora klassiska arbetsrum, med bruna väggar, mellanmörkt trägolv, en standard öppen spis, ett fristående skrivbord, ett bibliotek, en spiselkrans i trä och brunt golv
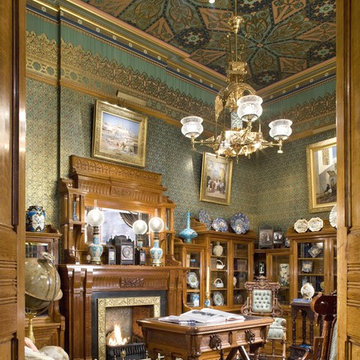
Durston Saylor
Idéer för att renovera ett mellanstort vintage arbetsrum, med flerfärgade väggar, ljust trägolv, en standard öppen spis och en spiselkrans i metall
Idéer för att renovera ett mellanstort vintage arbetsrum, med flerfärgade väggar, ljust trägolv, en standard öppen spis och en spiselkrans i metall
1 759 foton på mellanstort arbetsrum
16