1 760 foton på mellanstort arbetsrum
Sortera efter:
Budget
Sortera efter:Populärt i dag
61 - 80 av 1 760 foton
Artikel 1 av 3

This 1990s brick home had decent square footage and a massive front yard, but no way to enjoy it. Each room needed an update, so the entire house was renovated and remodeled, and an addition was put on over the existing garage to create a symmetrical front. The old brown brick was painted a distressed white.
The 500sf 2nd floor addition includes 2 new bedrooms for their teen children, and the 12'x30' front porch lanai with standing seam metal roof is a nod to the homeowners' love for the Islands. Each room is beautifully appointed with large windows, wood floors, white walls, white bead board ceilings, glass doors and knobs, and interior wood details reminiscent of Hawaiian plantation architecture.
The kitchen was remodeled to increase width and flow, and a new laundry / mudroom was added in the back of the existing garage. The master bath was completely remodeled. Every room is filled with books, and shelves, many made by the homeowner.
Project photography by Kmiecik Imagery.

Built in bookshelves with LED and dry bar
Idéer för ett mellanstort amerikanskt arbetsrum, med ett bibliotek, svarta väggar, mörkt trägolv, en bred öppen spis, en spiselkrans i gips, ett inbyggt skrivbord och brunt golv
Idéer för ett mellanstort amerikanskt arbetsrum, med ett bibliotek, svarta väggar, mörkt trägolv, en bred öppen spis, en spiselkrans i gips, ett inbyggt skrivbord och brunt golv
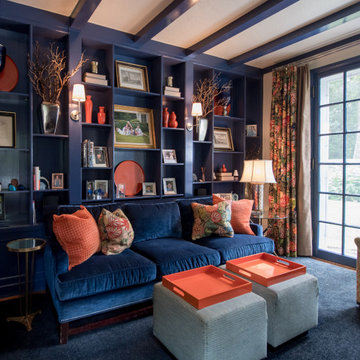
Deep blue and coral vivid tones for this amazing library. In this room you will find a blue velvet sofa and two ottomans with orange tray tables, coral reef decorations and orange pillows, along with a colorful chair.

Modern inredning av ett mellanstort arbetsrum, med vita väggar, klinkergolv i keramik, en standard öppen spis, en spiselkrans i sten, ett fristående skrivbord och beiget golv

David Marlow Photography
Rustik inredning av ett mellanstort hemmabibliotek, med mellanmörkt trägolv, en bred öppen spis, en spiselkrans i sten, ett fristående skrivbord, beige väggar och brunt golv
Rustik inredning av ett mellanstort hemmabibliotek, med mellanmörkt trägolv, en bred öppen spis, en spiselkrans i sten, ett fristående skrivbord, beige väggar och brunt golv

Just enough elbow room so that the kids truly have their own space to spread out and study. We didn't have an inkling about Covid-19 when we were planning this space, but WOW...what a life-saver it has been in times of quarantine, distance learning, and beyond! Mixing budget items (i.e.Ikea) with custom details can often be a great use of resources when configuring a space - not everything has to be "designer label" to look good and function well.
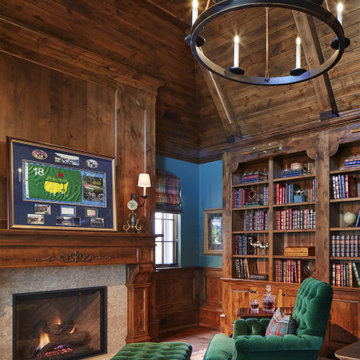
Martha O'Hara Interiors, Interior Design & Photo Styling | John Kraemer & Sons, Builder | Charlie & Co. Design, Architectural Designer | Corey Gaffer, Photography
Please Note: All “related,” “similar,” and “sponsored” products tagged or listed by Houzz are not actual products pictured. They have not been approved by Martha O’Hara Interiors nor any of the professionals credited. For information about our work, please contact design@oharainteriors.com.
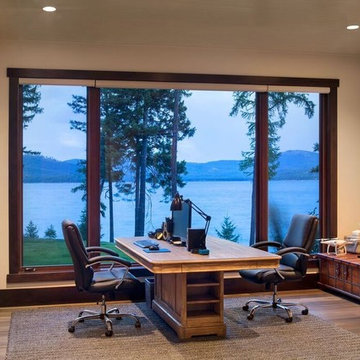
Exempel på ett mellanstort rustikt hemmabibliotek, med beige väggar, mörkt trägolv, en dubbelsidig öppen spis, en spiselkrans i sten, ett fristående skrivbord och brunt golv
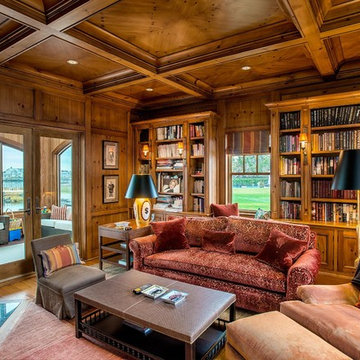
Bild på ett mellanstort vintage arbetsrum, med ett bibliotek, mellanmörkt trägolv, en öppen hörnspis, en spiselkrans i trä, bruna väggar och brunt golv
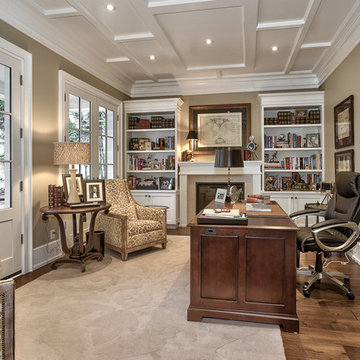
virtualviewing.ca
Bild på ett mellanstort vintage hemmabibliotek, med beige väggar, mörkt trägolv, en standard öppen spis, en spiselkrans i trä, ett fristående skrivbord och brunt golv
Bild på ett mellanstort vintage hemmabibliotek, med beige väggar, mörkt trägolv, en standard öppen spis, en spiselkrans i trä, ett fristående skrivbord och brunt golv
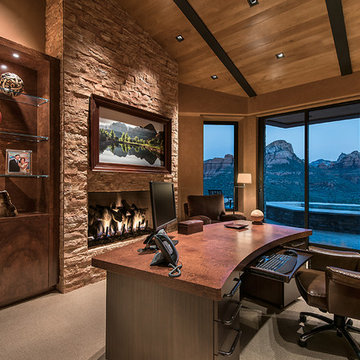
Mark Boisclair Photography
Interior design by Susan Hersker and Elaine Ryckman
Project designed by Susie Hersker’s Scottsdale interior design firm Design Directives. Design Directives is active in Phoenix, Paradise Valley, Cave Creek, Carefree, Sedona, and beyond.
For more about Design Directives, click here: https://susanherskerasid.com/

This is a basement renovation transforms the space into a Library for a client's personal book collection . Space includes all LED lighting , cork floorings , Reading area (pictured) and fireplace nook .
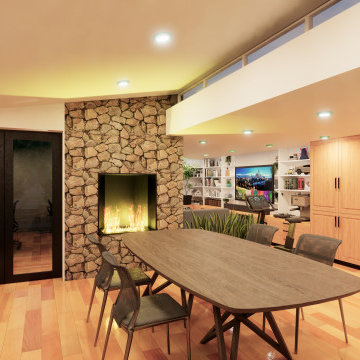
Evening view over the meeting table, feature fireplace and into the family room area.
Modern inredning av ett mellanstort hemmastudio, med en spiselkrans i sten
Modern inredning av ett mellanstort hemmastudio, med en spiselkrans i sten
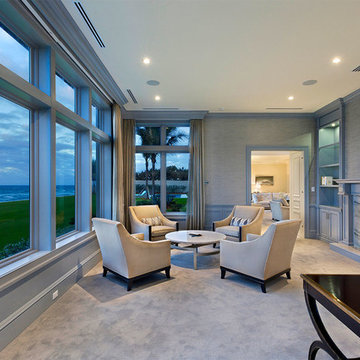
Office Seating
Foto på ett mellanstort vintage hemmabibliotek, med grå väggar, heltäckningsmatta, en standard öppen spis, en spiselkrans i sten, ett fristående skrivbord och beiget golv
Foto på ett mellanstort vintage hemmabibliotek, med grå väggar, heltäckningsmatta, en standard öppen spis, en spiselkrans i sten, ett fristående skrivbord och beiget golv

Shannan Leigh Photography
Inspiration för mellanstora shabby chic-inspirerade hemmabibliotek, med vita väggar, ljust trägolv, en standard öppen spis, en spiselkrans i tegelsten, ett fristående skrivbord och beiget golv
Inspiration för mellanstora shabby chic-inspirerade hemmabibliotek, med vita väggar, ljust trägolv, en standard öppen spis, en spiselkrans i tegelsten, ett fristående skrivbord och beiget golv
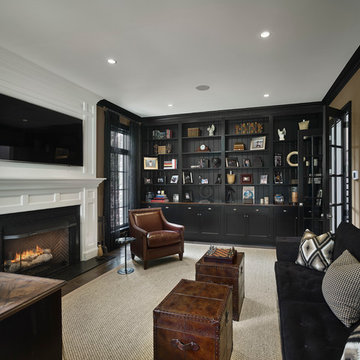
Halkin Mason Photography
Inredning av ett klassiskt mellanstort arbetsrum, med ett bibliotek, beige väggar, heltäckningsmatta, en standard öppen spis, en spiselkrans i sten och ett fristående skrivbord
Inredning av ett klassiskt mellanstort arbetsrum, med ett bibliotek, beige väggar, heltäckningsmatta, en standard öppen spis, en spiselkrans i sten och ett fristående skrivbord
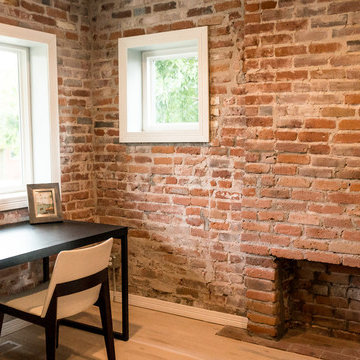
Inredning av ett modernt mellanstort arbetsrum, med röda väggar, ljust trägolv, en standard öppen spis, en spiselkrans i tegelsten och ett fristående skrivbord
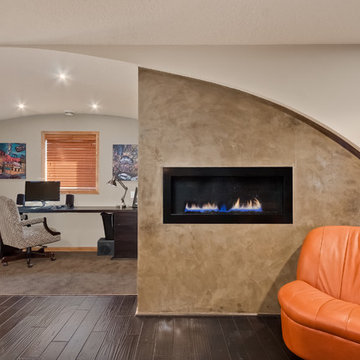
The barrel arch carries the curve on the fireplace into the office area, completing the movement.
©Finished Basement Company.
Idéer för mellanstora funkis hemmabibliotek, med vita väggar, mörkt trägolv, en bred öppen spis, en spiselkrans i betong, ett fristående skrivbord och brunt golv
Idéer för mellanstora funkis hemmabibliotek, med vita väggar, mörkt trägolv, en bred öppen spis, en spiselkrans i betong, ett fristående skrivbord och brunt golv
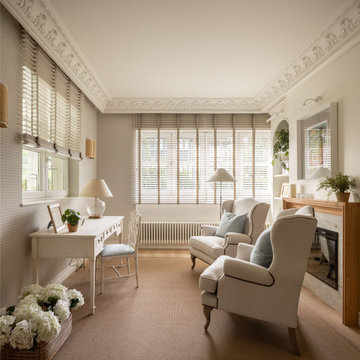
Inspiration för ett mellanstort vintage arbetsrum, med ett bibliotek, beige väggar, laminatgolv, en standard öppen spis, en spiselkrans i sten, ett fristående skrivbord och brunt golv
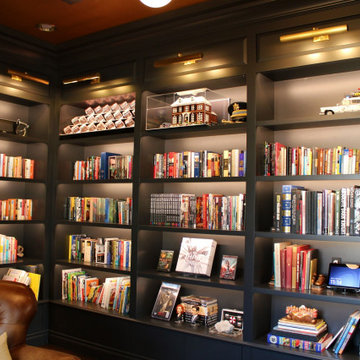
Built in bookshelves with LED
Idéer för att renovera ett mellanstort amerikanskt arbetsrum, med ett bibliotek, svarta väggar, mörkt trägolv, en bred öppen spis, en spiselkrans i gips, ett inbyggt skrivbord och brunt golv
Idéer för att renovera ett mellanstort amerikanskt arbetsrum, med ett bibliotek, svarta väggar, mörkt trägolv, en bred öppen spis, en spiselkrans i gips, ett inbyggt skrivbord och brunt golv
1 760 foton på mellanstort arbetsrum
4