Sortera efter:
Budget
Sortera efter:Populärt i dag
81 - 100 av 5 730 foton
Artikel 1 av 3

The architecture of this mid-century ranch in Portland’s West Hills oozes modernism’s core values. We wanted to focus on areas of the home that didn’t maximize the architectural beauty. The Client—a family of three, with Lucy the Great Dane, wanted to improve what was existing and update the kitchen and Jack and Jill Bathrooms, add some cool storage solutions and generally revamp the house.
We totally reimagined the entry to provide a “wow” moment for all to enjoy whilst entering the property. A giant pivot door was used to replace the dated solid wood door and side light.
We designed and built new open cabinetry in the kitchen allowing for more light in what was a dark spot. The kitchen got a makeover by reconfiguring the key elements and new concrete flooring, new stove, hood, bar, counter top, and a new lighting plan.
Our work on the Humphrey House was featured in Dwell Magazine.
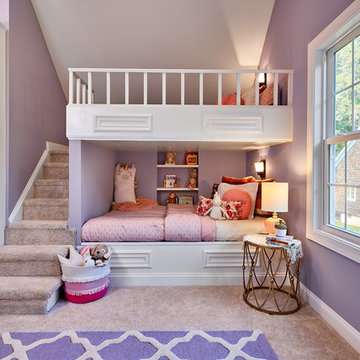
Low profile wall sconces and a recessed nook for books give this little girl the perfect place to curl up and read with her favorite stuffed animals. © Lassiter Photography
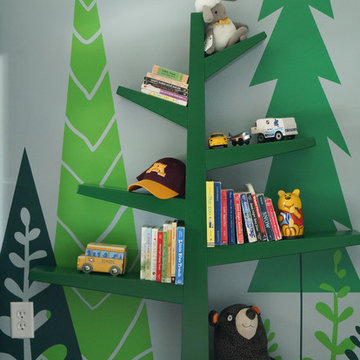
This boys' room reflects a love of the great outdoors with special attention paid to Minnesota's favorite lumberjack, Paul Bunyan. It was designed to easily grow with the child and has many different shelves, cubbies, nooks, and crannies for him to stow away his trinkets and display his treasures.
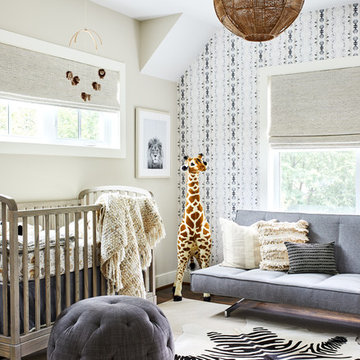
Idéer för att renovera ett mellanstort vintage könsneutralt babyrum, med beige väggar, heltäckningsmatta och beiget golv
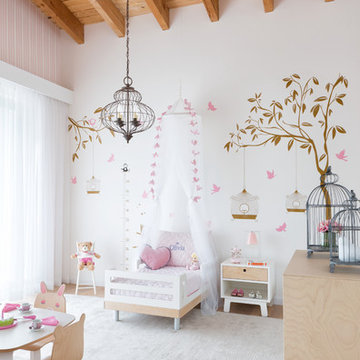
Project Feature in: Luxe Magazine & Luxury Living Brickell
From skiing in the Swiss Alps to water sports in Key Biscayne, a relocation for a Chilean couple with three small children was a sea change. “They’re probably the most opposite places in the world,” says the husband about moving
from Switzerland to Miami. The couple fell in love with a tropical modern house in Key Biscayne with architecture by Marta Zubillaga and Juan Jose Zubillaga of Zubillaga Design. The white-stucco home with horizontal planks of red cedar had them at hello due to the open interiors kept bright and airy with limestone and marble plus an abundance of windows. “The light,” the husband says, “is something we loved.”
While in Miami on an overseas trip, the wife met with designer Maite Granda, whose style she had seen and liked online. For their interview, the homeowner brought along a photo book she created that essentially offered a roadmap to their family with profiles, likes, sports, and hobbies to navigate through the design. They immediately clicked, and Granda’s passion for designing children’s rooms was a value-added perk that the mother of three appreciated. “She painted a picture for me of each of the kids,” recalls Granda. “She said, ‘My boy is very creative—always building; he loves Legos. My oldest girl is very artistic— always dressing up in costumes, and she likes to sing. And the little one—we’re still discovering her personality.’”
To read more visit:
https://maitegranda.com/wp-content/uploads/2017/01/LX_MIA11_HOM_Maite_12.compressed.pdf
Rolando Diaz
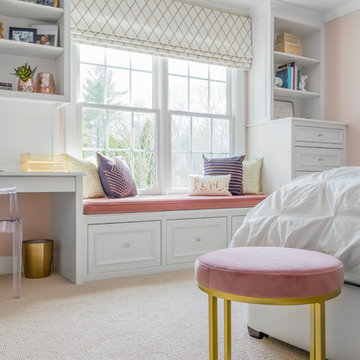
Foto på ett mellanstort vintage barnrum kombinerat med sovrum, med rosa väggar, heltäckningsmatta och beiget golv
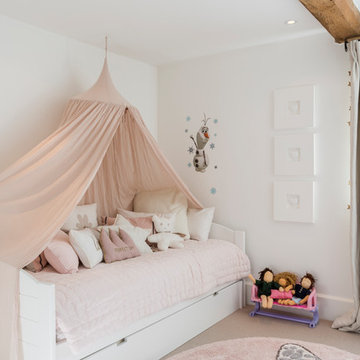
© Laetitia Jourdan Photography
Bild på ett mellanstort lantligt flickrum kombinerat med sovrum och för 4-10-åringar, med vita väggar, heltäckningsmatta och beiget golv
Bild på ett mellanstort lantligt flickrum kombinerat med sovrum och för 4-10-åringar, med vita väggar, heltäckningsmatta och beiget golv
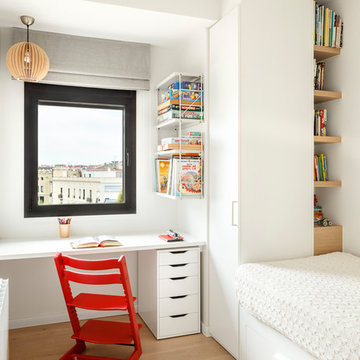
fotos de Marcela
Idéer för mellanstora funkis könsneutrala barnrum kombinerat med skrivbord och för 4-10-åringar, med vita väggar, ljust trägolv och beiget golv
Idéer för mellanstora funkis könsneutrala barnrum kombinerat med skrivbord och för 4-10-åringar, med vita väggar, ljust trägolv och beiget golv
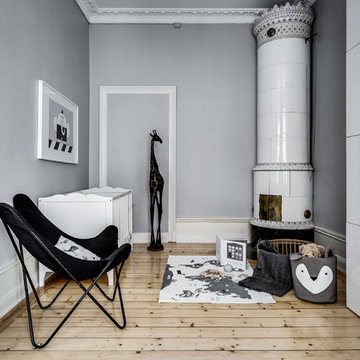
Inspiration för mellanstora nordiska könsneutrala babyrum, med grå väggar, mellanmörkt trägolv och beiget golv
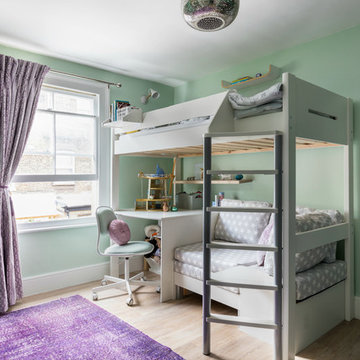
Foto på ett mellanstort lantligt flickrum för 4-10-åringar och kombinerat med sovrum, med ljust trägolv, gröna väggar och beiget golv
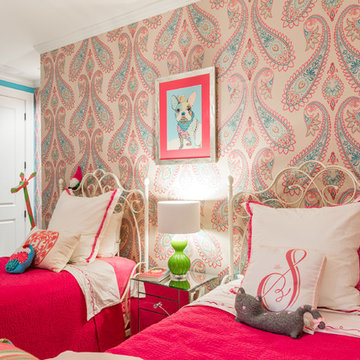
Idéer för mellanstora vintage flickrum kombinerat med sovrum och för 4-10-åringar, med rosa väggar, heltäckningsmatta och beiget golv
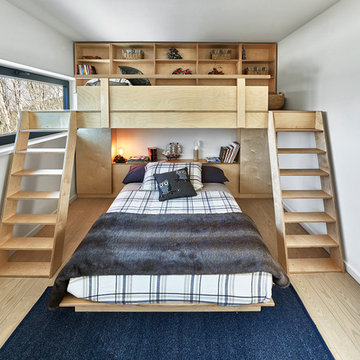
Marc Cramer
Foto på ett mellanstort funkis barnrum kombinerat med sovrum, med vita väggar, ljust trägolv och beiget golv
Foto på ett mellanstort funkis barnrum kombinerat med sovrum, med vita väggar, ljust trägolv och beiget golv
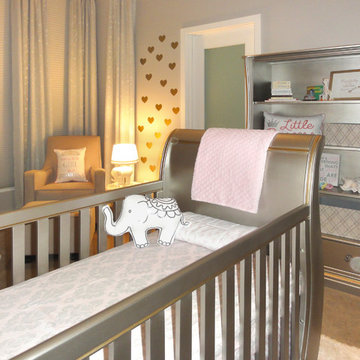
Girl Nursery with hints of gold, silver, pink! Added in with some wall art and a mural!
Exempel på ett mellanstort modernt babyrum, med grå väggar, heltäckningsmatta och beiget golv
Exempel på ett mellanstort modernt babyrum, med grå väggar, heltäckningsmatta och beiget golv

I was hired by the parents of a soon-to-be teenage girl turning 13 years-old. They wanted to remodel her bedroom from a young girls room to a teenage room. This project was a joy and a dream to work on! I got the opportunity to channel my inner child. I wanted to design a space that she would love to sleep in, entertain, hangout, do homework, and lounge in.
The first step was to interview her so that she would feel like she was a part of the process and the decision making. I asked her what was her favorite color, what was her favorite print, her favorite hobbies, if there was anything in her room she wanted to keep, and her style.
The second step was to go shopping with her and once that process started she was thrilled. One of the challenges for me was making sure I was able to give her everything she wanted. The other challenge was incorporating her favorite pattern-- zebra print. I decided to bring it into the room in small accent pieces where it was previously the dominant pattern throughout her room. The color palette went from light pink to her favorite color teal with pops of fuchsia. I wanted to make the ceiling a part of the design so I painted it a deep teal and added a beautiful teal glass and crystal chandelier to highlight it. Her room became a private oasis away from her parents where she could escape to. In the end we gave her everything she wanted.
Photography by Haigwood Studios
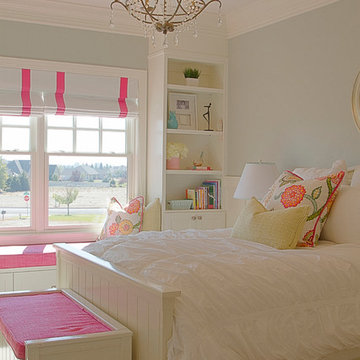
Exempel på ett mellanstort shabby chic-inspirerat barnrum kombinerat med sovrum, med blå väggar, heltäckningsmatta och beiget golv
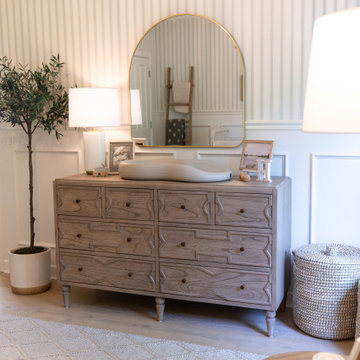
A wooden dresser with a changing pad and mirror serve as a changing table in this farmhouse-style nursery.
Bild på ett mellanstort lantligt babyrum, med flerfärgade väggar, ljust trägolv och beiget golv
Bild på ett mellanstort lantligt babyrum, med flerfärgade väggar, ljust trägolv och beiget golv
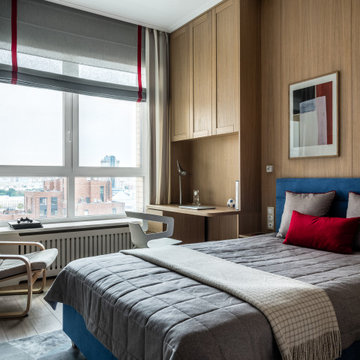
Комната подростка, выполненная в более современном стиле, однако с некоторыми элементами классики в виде потолочного карниза, фасадов с филенками. Стена за изголовьем выполнена в стеновых шпонированных панелях, переходящих в рабочее место у окна.
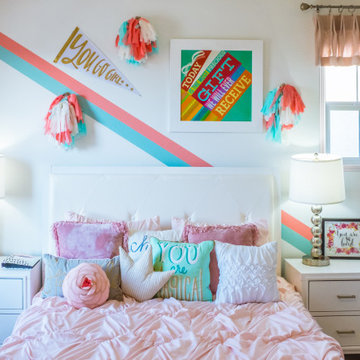
Make your kid's room stand out even more with a simple baseboard and casing.
Casing: 125MUL
Baseboard: 329MUL
Idéer för mellanstora vintage flickrum kombinerat med sovrum, med vita väggar, heltäckningsmatta och beiget golv
Idéer för mellanstora vintage flickrum kombinerat med sovrum, med vita väggar, heltäckningsmatta och beiget golv

Idéer för att renovera ett mellanstort funkis pojkrum för 4-10-åringar, med ljust trägolv, beiget golv och vita väggar
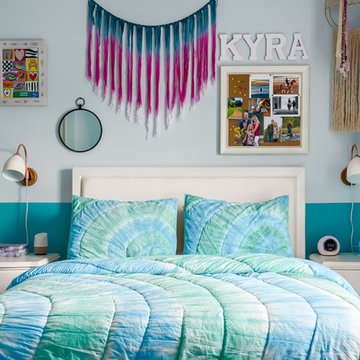
Anastasia Alkema Photography
Inspiration för ett mellanstort eklektiskt flickrum kombinerat med sovrum och för 4-10-åringar, med blå väggar, heltäckningsmatta och beiget golv
Inspiration för ett mellanstort eklektiskt flickrum kombinerat med sovrum och för 4-10-åringar, med blå väggar, heltäckningsmatta och beiget golv
5 730 foton på mellanstort baby- och barnrum, med beiget golv
5

