Sortera efter:
Budget
Sortera efter:Populärt i dag
121 - 140 av 2 772 foton
Artikel 1 av 3

David Giles
Inspiration för mellanstora moderna pojkrum kombinerat med skrivbord och för 4-10-åringar, med flerfärgade väggar, mörkt trägolv och brunt golv
Inspiration för mellanstora moderna pojkrum kombinerat med skrivbord och för 4-10-åringar, med flerfärgade väggar, mörkt trägolv och brunt golv
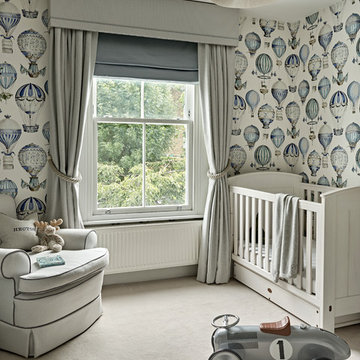
Nick Smith
Inspiration för ett mellanstort vintage babyrum, med heltäckningsmatta, flerfärgade väggar och beiget golv
Inspiration för ett mellanstort vintage babyrum, med heltäckningsmatta, flerfärgade väggar och beiget golv
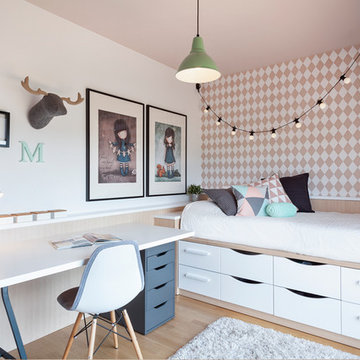
Fotografías de Néstor Marchador
Idéer för mellanstora minimalistiska flickrum kombinerat med sovrum och för 4-10-åringar, med flerfärgade väggar och ljust trägolv
Idéer för mellanstora minimalistiska flickrum kombinerat med sovrum och för 4-10-åringar, med flerfärgade väggar och ljust trägolv
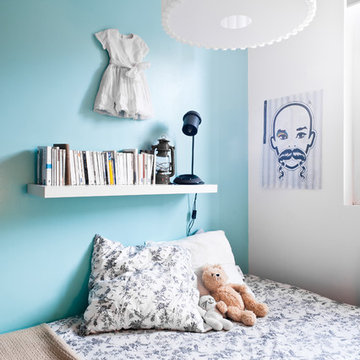
Julien Fernandez / Insidecloset
Inspiration för mellanstora industriella barnrum kombinerat med sovrum, med flerfärgade väggar
Inspiration för mellanstora industriella barnrum kombinerat med sovrum, med flerfärgade väggar
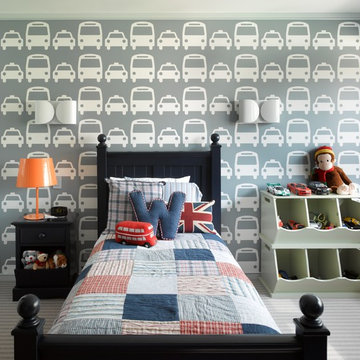
Annie Schlechter
Foto på ett mellanstort vintage könsneutralt småbarnsrum kombinerat med sovrum, med heltäckningsmatta och flerfärgade väggar
Foto på ett mellanstort vintage könsneutralt småbarnsrum kombinerat med sovrum, med heltäckningsmatta och flerfärgade väggar
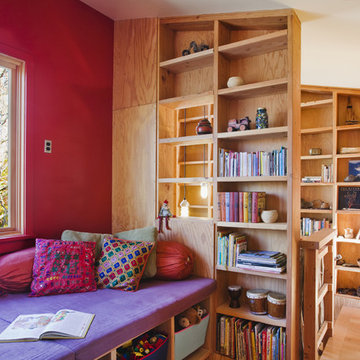
A built-in bench off the upper hall marks the entry below. Exposed framing maximizes the storage and display possibilities.
© www.edwardcaldwellphoto.com

Our Seattle studio designed this stunning 5,000+ square foot Snohomish home to make it comfortable and fun for a wonderful family of six.
On the main level, our clients wanted a mudroom. So we removed an unused hall closet and converted the large full bathroom into a powder room. This allowed for a nice landing space off the garage entrance. We also decided to close off the formal dining room and convert it into a hidden butler's pantry. In the beautiful kitchen, we created a bright, airy, lively vibe with beautiful tones of blue, white, and wood. Elegant backsplash tiles, stunning lighting, and sleek countertops complete the lively atmosphere in this kitchen.
On the second level, we created stunning bedrooms for each member of the family. In the primary bedroom, we used neutral grasscloth wallpaper that adds texture, warmth, and a bit of sophistication to the space creating a relaxing retreat for the couple. We used rustic wood shiplap and deep navy tones to define the boys' rooms, while soft pinks, peaches, and purples were used to make a pretty, idyllic little girls' room.
In the basement, we added a large entertainment area with a show-stopping wet bar, a large plush sectional, and beautifully painted built-ins. We also managed to squeeze in an additional bedroom and a full bathroom to create the perfect retreat for overnight guests.
For the decor, we blended in some farmhouse elements to feel connected to the beautiful Snohomish landscape. We achieved this by using a muted earth-tone color palette, warm wood tones, and modern elements. The home is reminiscent of its spectacular views – tones of blue in the kitchen, primary bathroom, boys' rooms, and basement; eucalyptus green in the kids' flex space; and accents of browns and rust throughout.
---Project designed by interior design studio Kimberlee Marie Interiors. They serve the Seattle metro area including Seattle, Bellevue, Kirkland, Medina, Clyde Hill, and Hunts Point.
For more about Kimberlee Marie Interiors, see here: https://www.kimberleemarie.com/
To learn more about this project, see here:
https://www.kimberleemarie.com/modern-luxury-home-remodel-snohomish
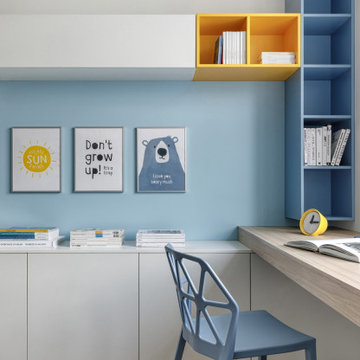
Designer: Ivan Pozdnyakov Foto: Alexander Volodin
Inredning av ett nordiskt mellanstort barnrum kombinerat med lekrum, med flerfärgade väggar, ljust trägolv och beiget golv
Inredning av ett nordiskt mellanstort barnrum kombinerat med lekrum, med flerfärgade väggar, ljust trägolv och beiget golv
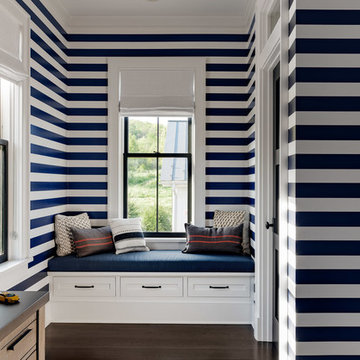
Bedroom with window seat and striped wall pattern.
Photographer: Rob Karosis
Bild på ett mellanstort lantligt tonårsrum kombinerat med sovrum, med flerfärgade väggar, mörkt trägolv och brunt golv
Bild på ett mellanstort lantligt tonårsrum kombinerat med sovrum, med flerfärgade väggar, mörkt trägolv och brunt golv
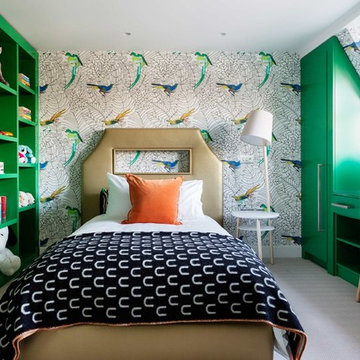
Thanks to our sister company HUX LONDON for the kitchen and joinery.
https://hux-london.co.uk/
Full interior design scheme by Purple Design.
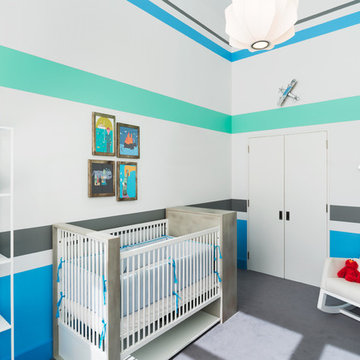
Amanda Kirkpatrick Photography
Foto på ett mellanstort funkis babyrum, med heltäckningsmatta, flerfärgade väggar och grått golv
Foto på ett mellanstort funkis babyrum, med heltäckningsmatta, flerfärgade väggar och grått golv
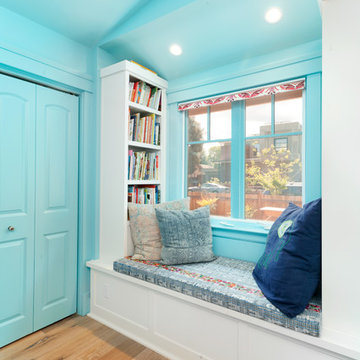
Down-to-studs remodel and second floor addition. The original house was a simple plain ranch house with a layout that didn’t function well for the family. We changed the house to a contemporary Mediterranean with an eclectic mix of details. Space was limited by City Planning requirements so an important aspect of the design was to optimize every bit of space, both inside and outside. The living space extends out to functional places in the back and front yards: a private shaded back yard and a sunny seating area in the front yard off the kitchen where neighbors can easily mingle with the family. A Japanese bath off the master bedroom upstairs overlooks a private roof deck which is screened from neighbors’ views by a trellis with plants growing from planter boxes and with lanterns hanging from a trellis above.
Photography by Kurt Manley.
https://saikleyarchitects.com/portfolio/modern-mediterranean/
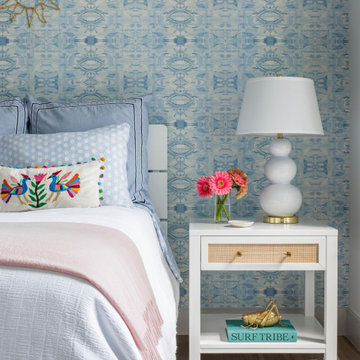
We combined the Iliana wallpaper's sky tone with the pink sand color of the Albion mohair throw. With a rug made of St. Martin Perennials and a sculpture of a sun light, we brought the coastal beach breeze theme into this room.
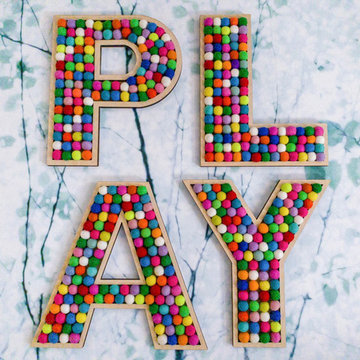
A lovely Brooklyn Townhouse with an underutilized garden floor (walk out basement) gets a full redesign to expand the footprint of the home. The family of four needed a playroom for toddlers that would grow with them, as well as a multifunctional guest room and office space. The modern play room features a calming tree mural background juxtaposed with vibrant wall decor and a beanbag chair.. Plenty of closed and open toy storage, a chalkboard wall, and large craft table foster creativity and provide function. Carpet tiles for easy clean up with tots and a sleeper chair allow for more guests to stay. The guest room design is sultry and decadent with golds, blacks, and luxurious velvets in the chair and turkish ikat pillows. A large chest and murphy bed, along with a deco style media cabinet plus TV, provide comfortable amenities for guests despite the long narrow space. The glam feel provides the perfect adult hang out for movie night and gaming. Tibetan fur ottomans extend seating as needed.
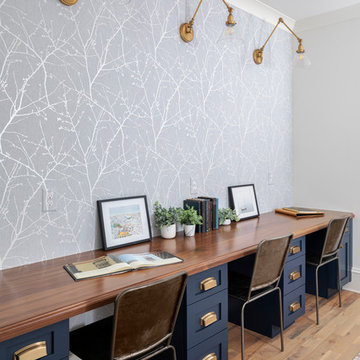
Idéer för mellanstora vintage könsneutrala tonårsrum kombinerat med skrivbord, med flerfärgade väggar och ljust trägolv
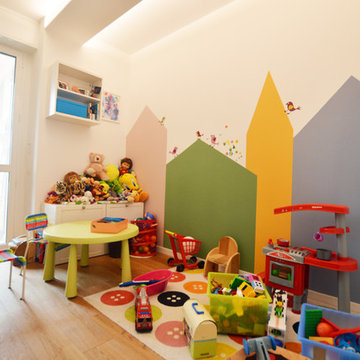
Exempel på ett mellanstort minimalistiskt könsneutralt barnrum kombinerat med lekrum och för 4-10-åringar, med flerfärgade väggar, ljust trägolv och brunt golv
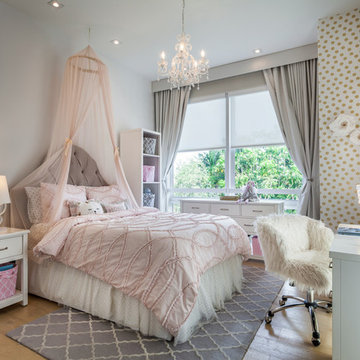
Girl's Bedroom by Emilio Collavino
Idéer för att renovera ett mellanstort funkis flickrum kombinerat med sovrum, med plywoodgolv och flerfärgade väggar
Idéer för att renovera ett mellanstort funkis flickrum kombinerat med sovrum, med plywoodgolv och flerfärgade väggar
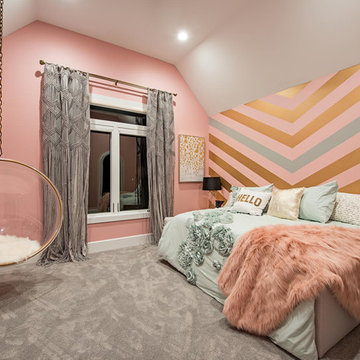
Bild på ett mellanstort vintage barnrum kombinerat med sovrum, med flerfärgade väggar, heltäckningsmatta och grått golv
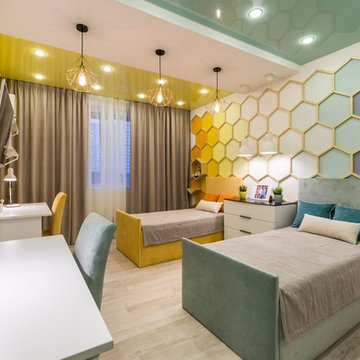
По мнению Ксении, матери маленьких Кати и Гриши, в их детской было все необходимое: кровати, большой шкаф и много игрушек, но все равно им здесь было неинтересно. Свой протест они выражали по-детски - разрисовали все стены. Дизайнер Рина Федотова поняла их мотивы. Единственным плюсом помещения она считает метраж - 18 кв.м. Детскую делает детской вовсе не мебель и игрушки, а стиль и настроение, - убеждена Рина. Для интерьера она выбрала тему: пчелиный улей. Детская получилась яркой, но одновременно успокаивающей, сказочной, но в то же время практичной и функциональной.
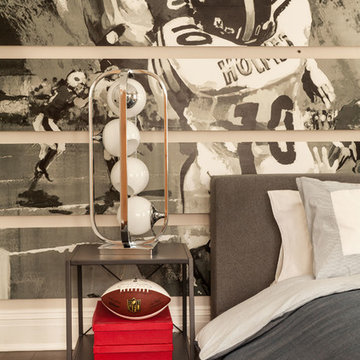
Inspiration för mellanstora klassiska barnrum kombinerat med sovrum, med flerfärgade väggar och mörkt trägolv
2 772 foton på mellanstort baby- och barnrum, med flerfärgade väggar
7

