149 foton på mellanstort babyrum
Sortera efter:
Budget
Sortera efter:Populärt i dag
41 - 60 av 149 foton
Artikel 1 av 3
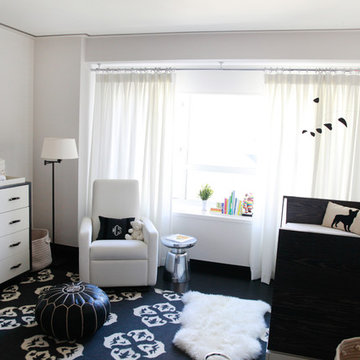
Idéer för att renovera ett mellanstort vintage babyrum, med vita väggar och mörkt trägolv
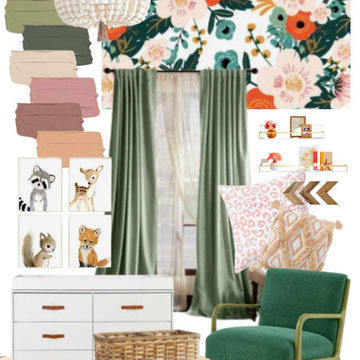
New baby girl on the way for this client. Wallpaper was the inspiration from the start. Wanted colors/items that would be timeless. Room could easy be turned into a teen bedroom or even a guest room at some point with change of some furniture pieces & accessories. They had an heirloom natural wood crib for room.
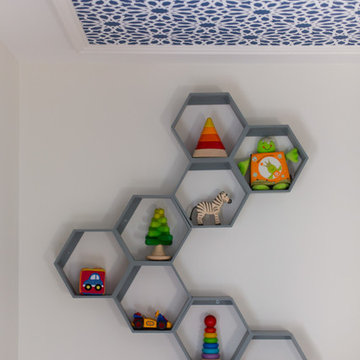
The display shelves in the nursery.
Photo: Eric Roth
Inspiration för mellanstora klassiska babyrum
Inspiration för mellanstora klassiska babyrum
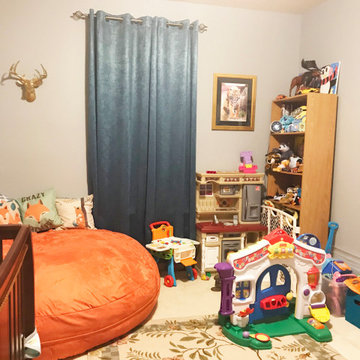
Baby Boy Nursery fit for a Prince with a Rustic but Luxe feel, finished with custom gold accents, and themed with mountains and mountain animals. Theme colors were mixed with grey, black, cherrywood, orange, teal, and beige. Items upcycled were the carpet, and bookcase that didn't go 100% with the theme, but I made it work as it was important to functionality and cost. Mountain wall mural was custom designed and have hints of shimmer at the peaks for snow illusion and gold line work to add to the luxe feel.
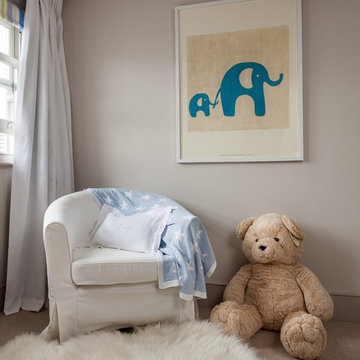
For product inquiries, contact style@gzpremium.life
Bild på ett mellanstort funkis babyrum, med grå väggar, heltäckningsmatta och beiget golv
Bild på ett mellanstort funkis babyrum, med grå väggar, heltäckningsmatta och beiget golv
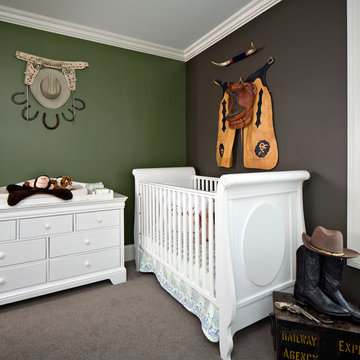
Inspiration för mellanstora klassiska babyrum, med heltäckningsmatta och flerfärgade väggar
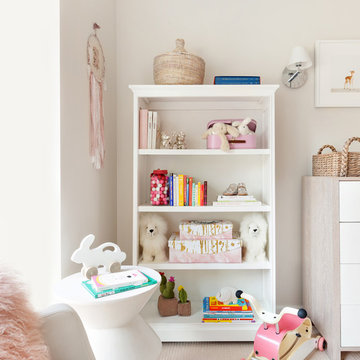
Restoration Hardware bookcase beautifully styled with decorative accessories and books
photo credits to Regan Wood Photography
Idéer för ett mellanstort klassiskt babyrum, med beige väggar och mellanmörkt trägolv
Idéer för ett mellanstort klassiskt babyrum, med beige väggar och mellanmörkt trägolv
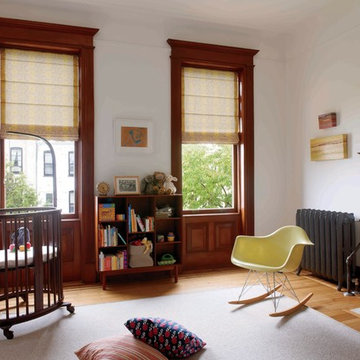
Jason Schmidt
Bild på ett mellanstort vintage könsneutralt babyrum, med vita väggar och mellanmörkt trägolv
Bild på ett mellanstort vintage könsneutralt babyrum, med vita väggar och mellanmörkt trägolv
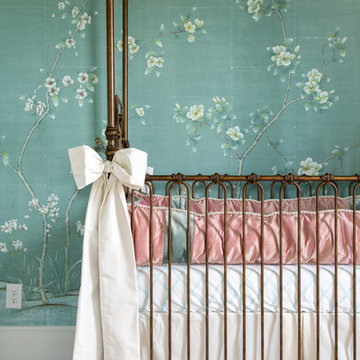
Idéer för att renovera ett mellanstort vintage babyrum, med gröna väggar, heltäckningsmatta och beiget golv
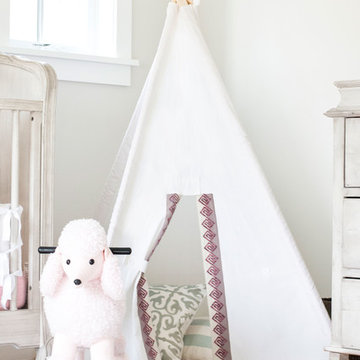
California casual vibes in this Newport Beach farmhouse!
Interior Design + Furnishings by Blackband Design
Home Build + Design by Graystone Custom Builders
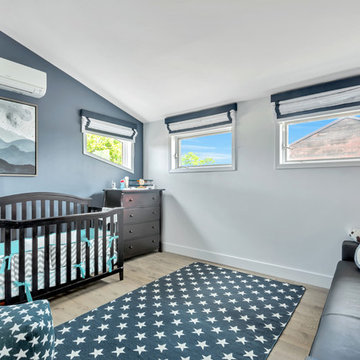
Tina Galo
Modern inredning av ett mellanstort könsneutralt babyrum, med blå väggar och ljust trägolv
Modern inredning av ett mellanstort könsneutralt babyrum, med blå väggar och ljust trägolv
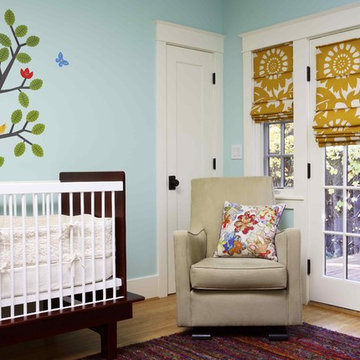
Bay Area green building and design: nursery non-VOC paint, mural, eco furniture. Notice custom trim.
Inredning av ett eklektiskt mellanstort könsneutralt babyrum, med blå väggar, ljust trägolv och brunt golv
Inredning av ett eklektiskt mellanstort könsneutralt babyrum, med blå väggar, ljust trägolv och brunt golv
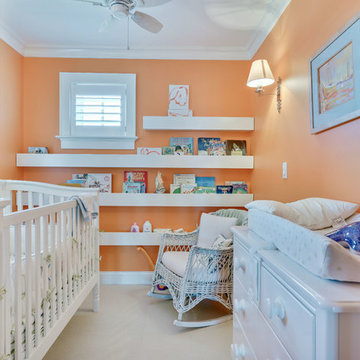
Motion City Media
Inredning av ett maritimt mellanstort könsneutralt babyrum, med orange väggar, heltäckningsmatta och vitt golv
Inredning av ett maritimt mellanstort könsneutralt babyrum, med orange väggar, heltäckningsmatta och vitt golv
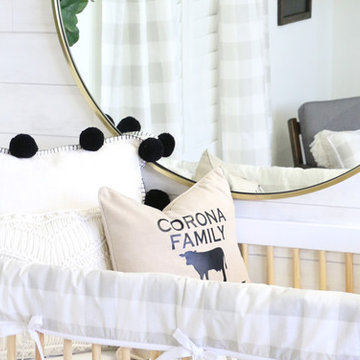
The modern crib with Caden Lane crib bedding is adorable and ties the whole room together with it's modern gingham print in soft grays and whites.
Inspiration för ett mellanstort lantligt könsneutralt babyrum, med vita väggar
Inspiration för ett mellanstort lantligt könsneutralt babyrum, med vita väggar
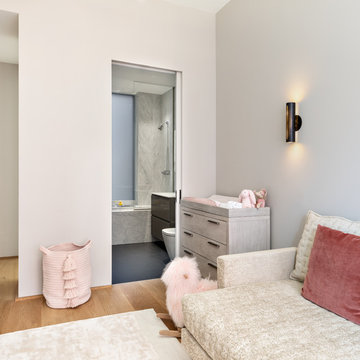
Photography: Regan Wood Photography
Idéer för att renovera ett mellanstort funkis babyrum, med rosa väggar, ljust trägolv och beiget golv
Idéer för att renovera ett mellanstort funkis babyrum, med rosa väggar, ljust trägolv och beiget golv
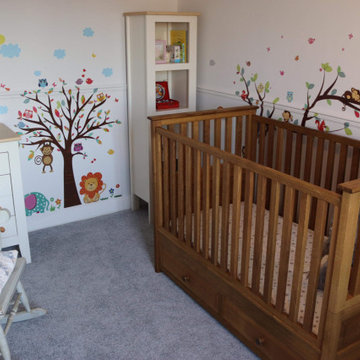
Here we have our own bespoke designed in-house child's bed, that also converts into a cot. Our ingenious idea was designed in mind to last for most of a childs early years (from 1-6 years old), but everything we make last generations. We incorporate practicality into the bed by making this easy to use as well as utilising the storage with two ample-sized drawers that are accessible from both sides.
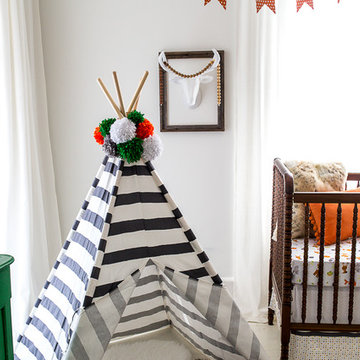
This sweet woodland nursery features custom crib bedding, a repurposed emerald green chalk-painted dresser that doubles as a changing station, and a vintage dark brown Jenny Lind crib. The space also features a graphic charcoal and white striped tent with custom pom-pom topper, wooden bead and paper bunting, and a faux deer head. Faux fur rugs and a rattan chair and ottoman finish the space.
Photo Credit: Dusti Smith Stoneman
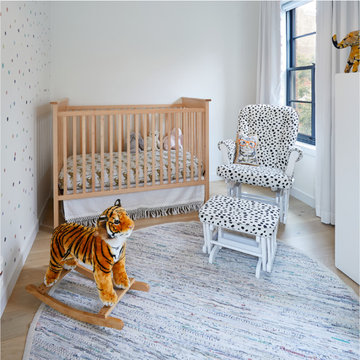
Inspiration för mellanstora klassiska könsneutrala babyrum, med vita väggar, ljust trägolv och beiget golv
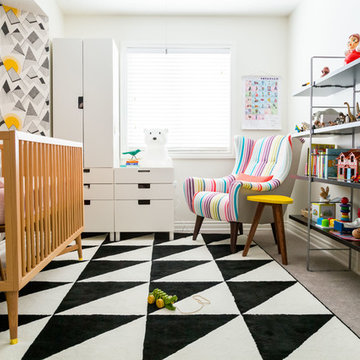
Lori Andrews - the original 10 cent
Modern inredning av ett mellanstort könsneutralt babyrum, med vita väggar, heltäckningsmatta och grått golv
Modern inredning av ett mellanstort könsneutralt babyrum, med vita väggar, heltäckningsmatta och grått golv
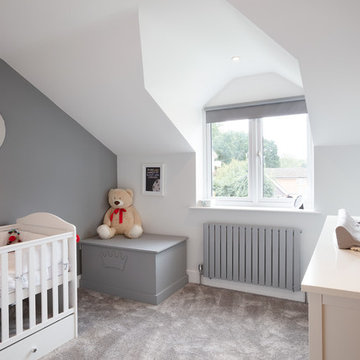
This project involved transforming a three-bedroom bungalow into a five-bedroom house. It also involved changing a single garage into a double. The house itself was set in the 1950s and has been brought into the 2010s –the type of challenge we love to embrace.
To achieve the ultimate finish for this house without overspending has been tricky, but we have looked at ways to achieve a modern design within a budget. Also, we have given this property a bespoke look and feel. Generally houses are built to achieve a set specification, with typical finishes and designs to suit the majority of users but we have changed things.
We have emphasised space in this build which adds a feeling of luxury. We didn’t want to feel enclosed in our house, not in any of the rooms. Sometimes four or five-bedroom houses have a box room but we have avoided this by building large open areas to create a good flow throughout.
One of the main elements we have introduced is underfloor heating throughout the ground floor. Another thing we wanted to do is open up the bedroom ceilings to create as much space as possible, which has added a wow factor to the bedrooms. There are also subtle touches throughout the house that mix simplicity with complex design. By simplicity, we mean white architrave skirting all round, clean, beautiful doors, handles and ironmongery, with glass in certain doors to allow light to flow.
The kitchen shows people what a luxury kitchen can look and feel like which built for home use and entertaining. 3 of the bedrooms have an ensuite which gives added luxury. One of the bedrooms is downstairs, which will suit those who may struggle with stairs and caters for all guests. One of the bedrooms has a Juliet balcony with a really tall window which floods the room with light.
This project shows how you can achieve the wow factor throughout a property by adding certain finishes or opening up ceilings. It is a spectacle without having to go to extraordinary costs. It is a masterpiece and a real example for us to showcase what K Design and Build can do.
149 foton på mellanstort babyrum
3