1 469 foton på mellanstort badrum, med bänkskiva i täljsten
Sortera efter:
Budget
Sortera efter:Populärt i dag
121 - 140 av 1 469 foton
Artikel 1 av 3
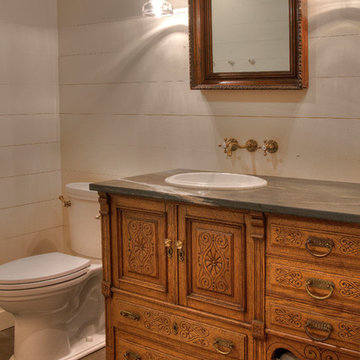
Inspiration för mellanstora lantliga en-suite badrum, med luckor med upphöjd panel, grå skåp, ett badkar med tassar, en toalettstol med separat cisternkåpa, vita väggar, klinkergolv i terrakotta, ett nedsänkt handfat, bänkskiva i täljsten och brunt golv
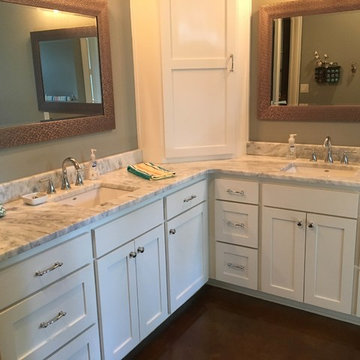
Foto på ett mellanstort vintage en-suite badrum, med luckor med upphöjd panel, vita skåp, ett platsbyggt badkar, en öppen dusch, en toalettstol med hel cisternkåpa, grå kakel, vit kakel, stenhäll, grå väggar, mörkt trägolv, ett nedsänkt handfat och bänkskiva i täljsten
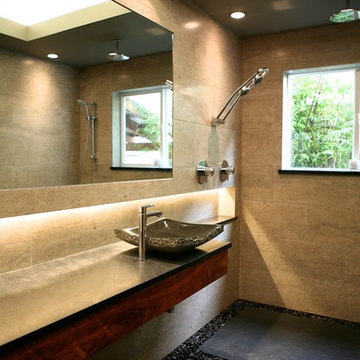
Shannon Demma
Idéer för mellanstora orientaliska en-suite badrum, med ett fristående handfat, släta luckor, skåp i mörkt trä, bänkskiva i täljsten, en kantlös dusch, grå kakel, stenkakel och grå väggar
Idéer för mellanstora orientaliska en-suite badrum, med ett fristående handfat, släta luckor, skåp i mörkt trä, bänkskiva i täljsten, en kantlös dusch, grå kakel, stenkakel och grå väggar
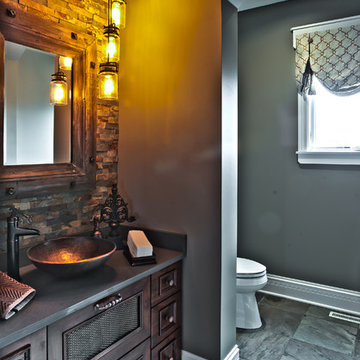
Inredning av ett rustikt mellanstort badrum med dusch, med möbel-liknande, skåp i mörkt trä, en toalettstol med separat cisternkåpa, flerfärgad kakel, stenkakel, grå väggar, skiffergolv, ett fristående handfat och bänkskiva i täljsten
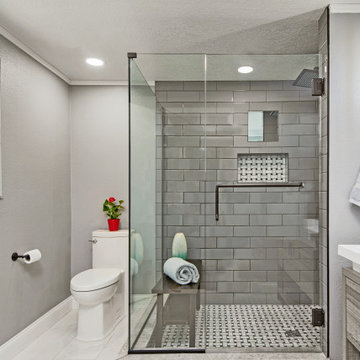
With the influx of construction in west Pasco during the late 60’s and 70’s, we saw a plethora of 2 and 3 bedroom homes being constructed with little or no attention paid to the existing bathrooms and kitchens in the homes. Homes on the water were no exception. Typically they were built to just be a functional space, but rarely did they ever accomplish this. We had the opportunity to renovate a gentleman’s master bathroom in the Westport area of Port Richey. It was a story that started off with the client having a tale of an unscrupulous contractor that he hired to perform his renovation project and things took a turn and lets just say they didn’t pan out. The client approached us to see what we could do. We never had the opportunity to see the bathroom in its original state as the tear out had already been taken care of, somewhat, by the previous contractor. We listened to what the client wanted to do with the space and devised a plan. We enlarged the shower area, adding specialty items like a wall niche, heated mirror, rain head shower, and of course a custom glass enclosure. To the main portion of the bathroom we were able to add a larger vanity with waterfall faucet, large framed mirror, and new lighting. New floor tile, wall tile, and accessories rounded out this build.
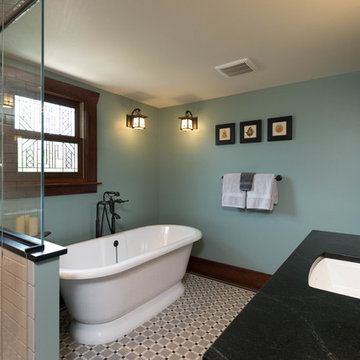
Photos by Starloft Photography
Amerikansk inredning av ett mellanstort en-suite badrum, med skåp i shakerstil, skåp i mörkt trä, ett fristående badkar, en dusch i en alkov, en toalettstol med separat cisternkåpa, svart och vit kakel, porslinskakel, gröna väggar, mosaikgolv, ett undermonterad handfat och bänkskiva i täljsten
Amerikansk inredning av ett mellanstort en-suite badrum, med skåp i shakerstil, skåp i mörkt trä, ett fristående badkar, en dusch i en alkov, en toalettstol med separat cisternkåpa, svart och vit kakel, porslinskakel, gröna väggar, mosaikgolv, ett undermonterad handfat och bänkskiva i täljsten

Renovation of a master bath suite, dressing room and laundry room in a log cabin farm house. Project involved expanding the space to almost three times the original square footage, which resulted in the attractive exterior rock wall becoming a feature interior wall in the bathroom, accenting the stunning copper soaking bathtub.
A two tone brick floor in a herringbone pattern compliments the variations of color on the interior rock and log walls. A large picture window near the copper bathtub allows for an unrestricted view to the farmland. The walk in shower walls are porcelain tiles and the floor and seat in the shower are finished with tumbled glass mosaic penny tile. His and hers vanities feature soapstone counters and open shelving for storage.
Concrete framed mirrors are set above each vanity and the hand blown glass and concrete pendants compliment one another.
Interior Design & Photo ©Suzanne MacCrone Rogers
Architectural Design - Robert C. Beeland, AIA, NCARB
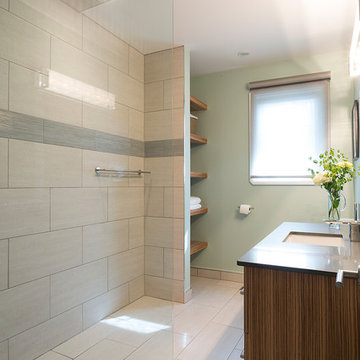
The narrow, small space in this Winnipeg bathroom was one of the projects biggest interior design challenges. Every element including fixtures, handles, color palette and flooring were chosen to accentuate the length of the bathroom.
A narrow, elongated shower was designed so there was no need for a glass shower door. Custom built niches for shampoos and soaps, as well as a bench were installed. A unique channel drain system was designed it was all surrounded by specially selected tiles in the earth tone color palette.
The end wall was constructed to allow for built in open shelving for storage and esthetic appeal.
Cabinets were custom built for the narrow space and long handle pulls were chose to perpetuate the overall design.
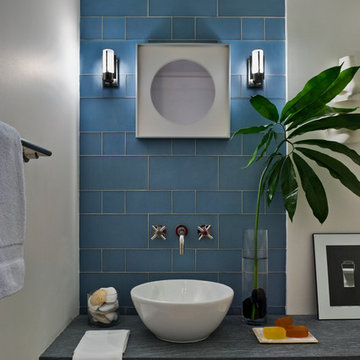
Francis Dzikowski
Inredning av ett klassiskt mellanstort grå grått badrum, med blå kakel, keramikplattor, vita väggar, ett fristående handfat och bänkskiva i täljsten
Inredning av ett klassiskt mellanstort grå grått badrum, med blå kakel, keramikplattor, vita väggar, ett fristående handfat och bänkskiva i täljsten
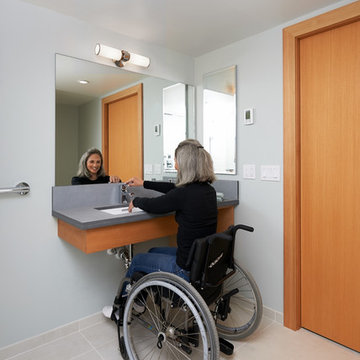
Inspiration för ett mellanstort funkis en-suite badrum, med släta luckor, skåp i mellenmörkt trä, en kantlös dusch, en toalettstol med separat cisternkåpa, vit kakel, tunnelbanekakel, vita väggar, klinkergolv i keramik, ett undermonterad handfat och bänkskiva i täljsten
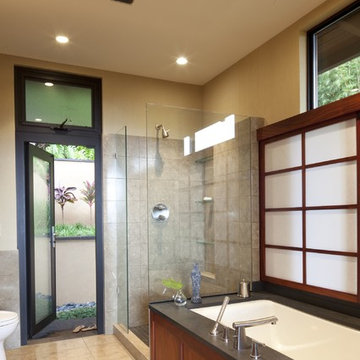
Exempel på ett mellanstort exotiskt svart svart en-suite badrum, med skåp i mörkt trä, ett undermonterat badkar, en hörndusch, en toalettstol med separat cisternkåpa, grå kakel, kakelplattor, beige väggar, klinkergolv i porslin, bänkskiva i täljsten, beiget golv och dusch med gångjärnsdörr
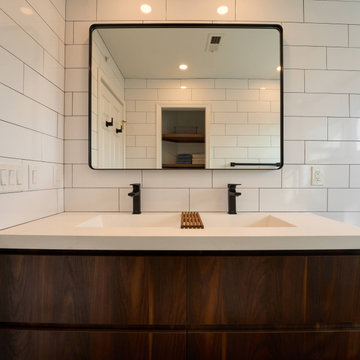
Our hallway full bath renovation embodies a harmonious blend of functionality and style. With meticulous attention to detail, we've transformed this space into a sanctuary of modern comfort and convenience.
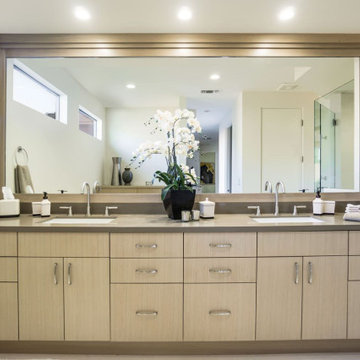
The perfect winter getaway for these Pacific Northwest clients of mine. I wanted to design a space that promoted relaxation (and sunbathing!), so my team and I adorned the home almost entirely in warm neutrals. To match the distinct artwork, we made sure to add in powerful pops of black, brass, and a tad of sparkle, offering strong touches of modern flair.
Designed by Michelle Yorke Interiors who also serves Seattle, Washington and it's surrounding East-Side suburbs from Mercer Island all the way through Issaquah.
For more about Michelle Yorke, click here: https://michelleyorkedesign.com/
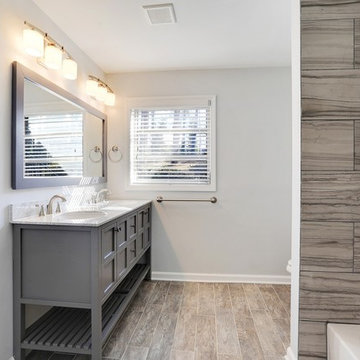
Kevin Polite, Solid Source Realty, Inc
Idéer för ett mellanstort 60 tals en-suite badrum, med möbel-liknande, skåp i mellenmörkt trä, ett platsbyggt badkar, en dusch/badkar-kombination, grå kakel, keramikplattor, grå väggar, klinkergolv i porslin och bänkskiva i täljsten
Idéer för ett mellanstort 60 tals en-suite badrum, med möbel-liknande, skåp i mellenmörkt trä, ett platsbyggt badkar, en dusch/badkar-kombination, grå kakel, keramikplattor, grå väggar, klinkergolv i porslin och bänkskiva i täljsten
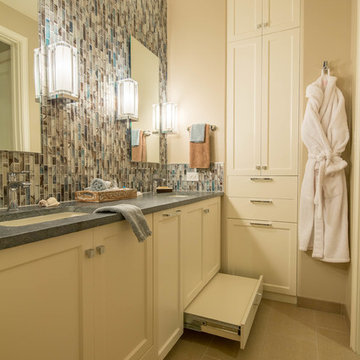
Christopher Davison, AIA
Bild på ett mellanstort funkis badrum, med ett undermonterad handfat, skåp i shakerstil, vita skåp, bänkskiva i täljsten, flerfärgad kakel, mosaik, beige väggar och klinkergolv i porslin
Bild på ett mellanstort funkis badrum, med ett undermonterad handfat, skåp i shakerstil, vita skåp, bänkskiva i täljsten, flerfärgad kakel, mosaik, beige väggar och klinkergolv i porslin
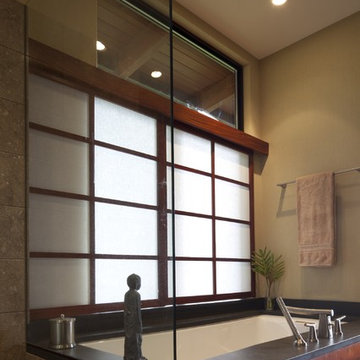
Idéer för att renovera ett mellanstort tropiskt svart svart en-suite badrum, med skåp i mörkt trä, ett undermonterat badkar, en hörndusch, en toalettstol med separat cisternkåpa, grå kakel, kakelplattor, beige väggar, klinkergolv i porslin, bänkskiva i täljsten, beiget golv och dusch med gångjärnsdörr
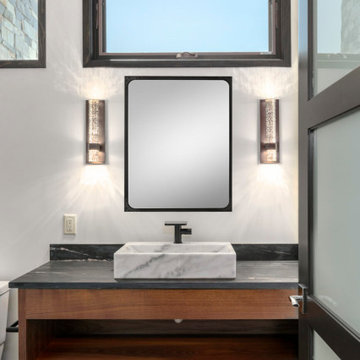
Guest bathroom in modern waterfront home
Bild på ett mellanstort funkis svart svart badrum med dusch, med luckor med infälld panel, skåp i mellenmörkt trä, en öppen dusch, en toalettstol med hel cisternkåpa, svart kakel, keramikplattor, vita väggar, klinkergolv i porslin, ett fristående handfat, bänkskiva i täljsten, svart golv och dusch med gångjärnsdörr
Bild på ett mellanstort funkis svart svart badrum med dusch, med luckor med infälld panel, skåp i mellenmörkt trä, en öppen dusch, en toalettstol med hel cisternkåpa, svart kakel, keramikplattor, vita väggar, klinkergolv i porslin, ett fristående handfat, bänkskiva i täljsten, svart golv och dusch med gångjärnsdörr
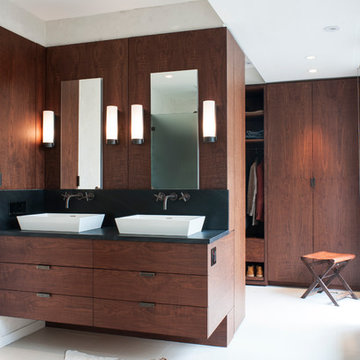
Brandon Webster Photography
Inspiration för ett mellanstort funkis en-suite badrum, med ett fristående handfat, släta luckor, skåp i mörkt trä, bänkskiva i täljsten, ett fristående badkar, vit kakel, porslinskakel, vita väggar, klinkergolv i porslin och en öppen dusch
Inspiration för ett mellanstort funkis en-suite badrum, med ett fristående handfat, släta luckor, skåp i mörkt trä, bänkskiva i täljsten, ett fristående badkar, vit kakel, porslinskakel, vita väggar, klinkergolv i porslin och en öppen dusch
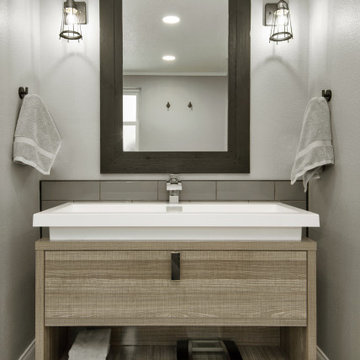
With the influx of construction in west Pasco during the late 60’s and 70’s, we saw a plethora of 2 and 3 bedroom homes being constructed with little or no attention paid to the existing bathrooms and kitchens in the homes. Homes on the water were no exception. Typically they were built to just be a functional space, but rarely did they ever accomplish this. We had the opportunity to renovate a gentleman’s master bathroom in the Westport area of Port Richey. It was a story that started off with the client having a tale of an unscrupulous contractor that he hired to perform his renovation project and things took a turn and lets just say they didn’t pan out. The client approached us to see what we could do. We never had the opportunity to see the bathroom in its original state as the tear out had already been taken care of, somewhat, by the previous contractor. We listened to what the client wanted to do with the space and devised a plan. We enlarged the shower area, adding specialty items like a wall niche, heated mirror, rain head shower, and of course a custom glass enclosure. To the main portion of the bathroom we were able to add a larger vanity with waterfall faucet, large framed mirror, and new lighting. New floor tile, wall tile, and accessories rounded out this build.
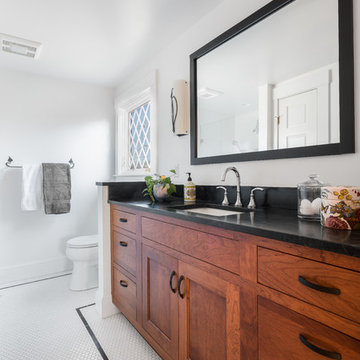
The hexagonal white tile floor is beautifully accented by a band of black tile surrounding the bathroom's perimeter.
Bild på ett mellanstort vintage svart svart en-suite badrum, med släta luckor, skåp i mellenmörkt trä, en dusch i en alkov, en toalettstol med hel cisternkåpa, vit kakel, keramikplattor, vita väggar, klinkergolv i porslin, ett undermonterad handfat, bänkskiva i täljsten, vitt golv och dusch med gångjärnsdörr
Bild på ett mellanstort vintage svart svart en-suite badrum, med släta luckor, skåp i mellenmörkt trä, en dusch i en alkov, en toalettstol med hel cisternkåpa, vit kakel, keramikplattor, vita väggar, klinkergolv i porslin, ett undermonterad handfat, bänkskiva i täljsten, vitt golv och dusch med gångjärnsdörr
1 469 foton på mellanstort badrum, med bänkskiva i täljsten
7
