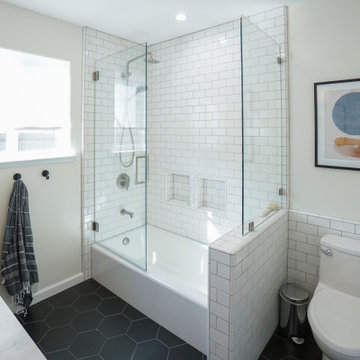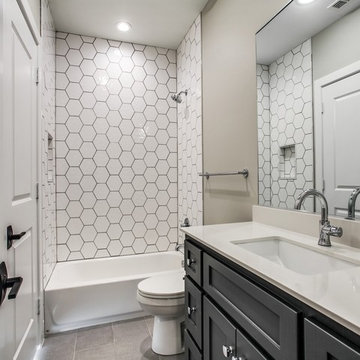40 215 foton på mellanstort badrum, med en dusch/badkar-kombination
Sortera efter:
Budget
Sortera efter:Populärt i dag
61 - 80 av 40 215 foton
Artikel 1 av 3

Charming and timeless, 5 bedroom, 3 bath, freshly-painted brick Dutch Colonial nestled in the quiet neighborhood of Sauer’s Gardens (in the Mary Munford Elementary School district)! We have fully-renovated and expanded this home to include the stylish and must-have modern upgrades, but have also worked to preserve the character of a historic 1920’s home. As you walk in to the welcoming foyer, a lovely living/sitting room with original fireplace is on your right and private dining room on your left. Go through the French doors of the sitting room and you’ll enter the heart of the home – the kitchen and family room. Featuring quartz countertops, two-toned cabinetry and large, 8’ x 5’ island with sink, the completely-renovated kitchen also sports stainless-steel Frigidaire appliances, soft close doors/drawers and recessed lighting. The bright, open family room has a fireplace and wall of windows that overlooks the spacious, fenced back yard with shed. Enjoy the flexibility of the first-floor bedroom/private study/office and adjoining full bath. Upstairs, the owner’s suite features a vaulted ceiling, 2 closets and dual vanity, water closet and large, frameless shower in the bath. Three additional bedrooms (2 with walk-in closets), full bath and laundry room round out the second floor. The unfinished basement, with access from the kitchen/family room, offers plenty of storage.

Unique, playful aesthetic with a pop of color that sets the tone for this delightful guest bathroom. We used a turquoise frame gloss ceramic subway tile that brings an artistic sense of elegance. Paired with Black flowered Matte White flooring, creating a sharp, clean, and high contrast look.

Lantlig inredning av ett mellanstort vit vitt badrum för barn, med skåp i shakerstil, grå skåp, ett badkar i en alkov, en dusch/badkar-kombination, en toalettstol med separat cisternkåpa, grå kakel, keramikplattor, grå väggar, klinkergolv i porslin, ett undermonterad handfat, bänkskiva i kvarts, grått golv och dusch med skjutdörr

Exempel på ett mellanstort minimalistiskt vit vitt badrum för barn, med luckor med upphöjd panel, skåp i mellenmörkt trä, ett badkar i en alkov, en dusch/badkar-kombination, en toalettstol med hel cisternkåpa, grå kakel, keramikplattor, vita väggar, klinkergolv i keramik, ett undermonterad handfat, bänkskiva i kvartsit, flerfärgat golv och dusch med skjutdörr

Idéer för mellanstora funkis vitt badrum med dusch, med släta luckor, bruna skåp, ett badkar i en alkov, en dusch/badkar-kombination, en toalettstol med separat cisternkåpa, beige kakel, keramikplattor, grå väggar, klinkergolv i keramik, ett integrerad handfat, bänkskiva i kvartsit, beiget golv och dusch med duschdraperi

Inspiration för ett mellanstort funkis vit vitt badrum för barn, med släta luckor, grå skåp, ett badkar i en alkov, en dusch/badkar-kombination, en toalettstol med hel cisternkåpa, vit kakel, keramikplattor, vita väggar, ett integrerad handfat, bänkskiva i akrylsten, grått golv och dusch med duschdraperi

This kid's bath is designed with three sinks and plenty of storage below. Ceramic handmade tile in shower, and stone-faced bathtub in private bath. Shiplap wainscotting finishes this coastal-inspired design.

Complete remodel and addition to the master bathroom. We took the original tiny bathroom, and tore down a wall to an oversized walk in closet, to make room for this luxurious walk in shower and tub combo. There's generous room in the shower to allow for a built in bench that carries over to the deck mounted tub filler. The large ledge around the tub serves multiple functions; first as seating space for the owners to be able to bathe their young children and second, for them to rest a glass of wine while soaking to relax at the end of a long day.

What a transformation! Originally, this master bath featured a large deck tub which was tucked in to the corner where the new wet area currently lies. The tub was walled in on practically all sides, and controlled too much of the baths underutilized square footage. By taking the tub out of the deck and relocating it against the far wall, we now could use the space in front of the tub for a large walk-in shower, creating a wet area. In addition, this move allowed us to use the space that had previously housed the small shower as a designated makeup counter.

Inspiration för ett mellanstort maritimt vit vitt badrum med dusch, med skåp i shakerstil, blå skåp, ett badkar i en alkov, en dusch/badkar-kombination, blå kakel, vit kakel, beige väggar, klinkergolv i porslin, ett undermonterad handfat och dusch med duschdraperi

Inspiration för mellanstora moderna vitt en-suite badrum, med släta luckor, en dusch/badkar-kombination, grön kakel, vit kakel, vita väggar, skåp i ljust trä, ett undermonterat badkar, en toalettstol med separat cisternkåpa, keramikplattor, klinkergolv i keramik, ett undermonterad handfat, grått golv och dusch med gångjärnsdörr

Exempel på ett mellanstort retro vit vitt en-suite badrum, med skåp i mellenmörkt trä, en toalettstol med hel cisternkåpa, tunnelbanekakel, vita väggar, klinkergolv i keramik, ett undermonterad handfat, marmorbänkskiva, svart golv, dusch med gångjärnsdörr, släta luckor, ett badkar i en alkov, en dusch/badkar-kombination och vit kakel

Exempel på ett mellanstort modernt svart svart en-suite badrum, med släta luckor, ett fristående badkar, en dusch/badkar-kombination, en vägghängd toalettstol, grå kakel, porslinskakel, grå väggar, ett fristående handfat, svart golv, dusch med duschdraperi, skåp i mellenmörkt trä, klinkergolv i porslin och bänkskiva i akrylsten

Photo Credit: Whitney Kidder
Inspiration för mellanstora moderna vitt badrum, med släta luckor, blå skåp, ett undermonterat badkar, en dusch/badkar-kombination, en vägghängd toalettstol, vit kakel, marmorkakel, vita väggar, mosaikgolv, ett undermonterad handfat, marmorbänkskiva, grått golv och dusch med gångjärnsdörr
Inspiration för mellanstora moderna vitt badrum, med släta luckor, blå skåp, ett undermonterat badkar, en dusch/badkar-kombination, en vägghängd toalettstol, vit kakel, marmorkakel, vita väggar, mosaikgolv, ett undermonterad handfat, marmorbänkskiva, grått golv och dusch med gångjärnsdörr

This 1914 family farmhouse was passed down from the original owners to their grandson and his young family. The original goal was to restore the old home to its former glory. However, when we started planning the remodel, we discovered the foundation needed to be replaced, the roof framing didn’t meet code, all the electrical, plumbing and mechanical would have to be removed, siding replaced, and much more. We quickly realized that instead of restoring the home, it would be more cost effective to deconstruct the home, recycle the materials, and build a replica of the old house using as much of the salvaged materials as we could.
The design of the new construction is greatly influenced by the old home with traditional craftsman design interiors. We worked with a deconstruction specialist to salvage the old-growth timber and reused or re-purposed many of the original materials. We moved the house back on the property, connecting it to the existing garage, and lowered the elevation of the home which made it more accessible to the existing grades. The new home includes 5-panel doors, columned archways, tall baseboards, reused wood for architectural highlights in the kitchen, a food-preservation room, exercise room, playful wallpaper in the guest bath and fun era-specific fixtures throughout.

This crisp and clean bathroom renovation boost bright white herringbone wall tile with a delicate matte black accent along the chair rail. the floors plan a leading roll with their unique pattern and the vanity adds warmth with its rich blue green color tone and is full of unique storage.

Idéer för att renovera ett mellanstort funkis vit vitt badrum med dusch, med släta luckor, skåp i mellenmörkt trä, ett platsbyggt badkar, en dusch/badkar-kombination, en toalettstol med hel cisternkåpa, vit kakel, keramikplattor, grå väggar, klinkergolv i keramik, ett integrerad handfat, bänkskiva i akrylsten, blått golv och dusch med duschdraperi

We help you make the right choices and get the results that your heart desires. Throughout the process of bathroom remodeling in Bellflower, we would keep an eye on the budget. After all, it’s your hard earned money! So, get in touch with us today and get the best services at the best prices!
Bathroom Remodeling in Bellflower, CA - http://progressivebuilders.la/

Idéer för ett mellanstort lantligt vit badrum för barn, med öppna hyllor, skåp i slitet trä, ett badkar i en alkov, en dusch/badkar-kombination, en toalettstol med hel cisternkåpa, vit kakel, keramikplattor, blå väggar, klinkergolv i keramik, ett undermonterad handfat, bänkskiva i kvarts, grått golv och dusch med duschdraperi

New boy's en suite bathroom. Remodeled space includes new custom vanity, lighting, round grasscloth mirror, modern wall mount faucet, navy shower tile, large format floor tile, and black marble vanity top with 8" splash. Photo by Emily Kennedy Photography.
40 215 foton på mellanstort badrum, med en dusch/badkar-kombination
4
