24 818 foton på mellanstort badrum, med en vägghängd toalettstol
Sortera efter:
Budget
Sortera efter:Populärt i dag
121 - 140 av 24 818 foton
Artikel 1 av 3

Photo Credit: Whitney Kidder
Inspiration för mellanstora moderna vitt badrum, med släta luckor, blå skåp, ett undermonterat badkar, en dusch/badkar-kombination, en vägghängd toalettstol, vit kakel, marmorkakel, vita väggar, mosaikgolv, ett undermonterad handfat, marmorbänkskiva, grått golv och dusch med gångjärnsdörr
Inspiration för mellanstora moderna vitt badrum, med släta luckor, blå skåp, ett undermonterat badkar, en dusch/badkar-kombination, en vägghängd toalettstol, vit kakel, marmorkakel, vita väggar, mosaikgolv, ett undermonterad handfat, marmorbänkskiva, grått golv och dusch med gångjärnsdörr

Idéer för ett mellanstort modernt en-suite badrum, med öppna hyllor, skåp i mörkt trä, en öppen dusch, en vägghängd toalettstol, brun kakel, porslinskakel, beige väggar, klinkergolv i porslin, brunt golv och med dusch som är öppen
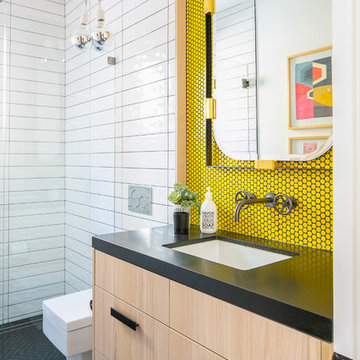
Bild på ett mellanstort funkis svart svart badrum, med släta luckor, skåp i ljust trä, en vägghängd toalettstol, gul kakel, mosaik, vita väggar, ett undermonterad handfat och svart golv

“Milne’s meticulous eye for detail elevated this master suite to a finely-tuned alchemy of balanced design. It shows that you can use dark and dramatic pieces from our carbon fibre collection and still achieve the restful bathroom sanctuary that is at the top of clients’ wish lists.”
Miles Hartwell, Co-founder, Splinter Works Ltd
When collaborations work they are greater than the sum of their parts, and this was certainly the case in this project. I was able to respond to Splinter Works’ designs by weaving in natural materials, that perhaps weren’t the obvious choice, but they ground the high-tech materials and soften the look.
It was important to achieve a dialog between the bedroom and bathroom areas, so the graphic black curved lines of the bathroom fittings were countered by soft pink calamine and brushed gold accents.
We introduced subtle repetitions of form through the circular black mirrors, and the black tub filler. For the first time Splinter Works created a special finish for the Hammock bath and basins, a lacquered matte black surface. The suffused light that reflects off the unpolished surface lends to the serene air of warmth and tranquility.
Walking through to the master bedroom, bespoke Splinter Works doors slide open with bespoke handles that were etched to echo the shapes in the striking marbleised wallpaper above the bed.
In the bedroom, specially commissioned furniture makes the best use of space with recessed cabinets around the bed and a wardrobe that banks the wall to provide as much storage as possible. For the woodwork, a light oak was chosen with a wash of pink calamine, with bespoke sculptural handles hand-made in brass. The myriad considered details culminate in a delicate and restful space.
PHOTOGRAPHY BY CARMEL KING
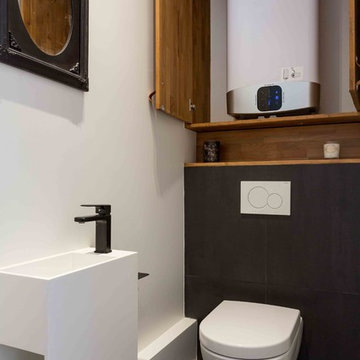
Cette réalisation met en valeur le souci du détail propre à Mon Conseil Habitation. L’agencement des armoires de cuisine a été pensé au millimètre près tandis que la rénovation des boiseries témoigne du savoir-faire de nos artisans. Cet appartement haussmannien a été intégralement repensé afin de rendre l’espace plus fonctionnel.

Astrid Templier
Idéer för att renovera ett mellanstort funkis brun brunt en-suite badrum, med skåp i ljust trä, ett fristående badkar, vit kakel, keramikplattor, vita väggar, ett fristående handfat, träbänkskiva, svart golv, en öppen dusch, en vägghängd toalettstol, klinkergolv i porslin, med dusch som är öppen och släta luckor
Idéer för att renovera ett mellanstort funkis brun brunt en-suite badrum, med skåp i ljust trä, ett fristående badkar, vit kakel, keramikplattor, vita väggar, ett fristående handfat, träbänkskiva, svart golv, en öppen dusch, en vägghängd toalettstol, klinkergolv i porslin, med dusch som är öppen och släta luckor
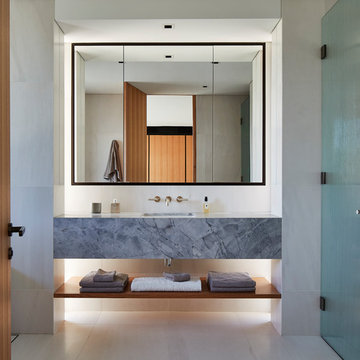
Porebski Archkitects, Castlecrag House 2, interiors by Porebski Architects, photo by Peter Bennetts
Inspiration för ett mellanstort funkis grå grått en-suite badrum, med släta luckor, grå skåp, ett undermonterat badkar, en dusch i en alkov, en vägghängd toalettstol, vit kakel, marmorkakel, vita väggar, marmorgolv, ett undermonterad handfat, marmorbänkskiva, vitt golv och dusch med gångjärnsdörr
Inspiration för ett mellanstort funkis grå grått en-suite badrum, med släta luckor, grå skåp, ett undermonterat badkar, en dusch i en alkov, en vägghängd toalettstol, vit kakel, marmorkakel, vita väggar, marmorgolv, ett undermonterad handfat, marmorbänkskiva, vitt golv och dusch med gångjärnsdörr
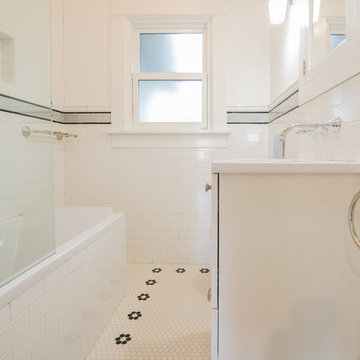
The bathroom was expertly tiled by our own tile professionals. Subway tiles line the shower and 1” hex on the floor give it a classic feel that was affordable and stylish. A wall mounted toilet by Duravit was used to save space as well as a floating bath vanity.
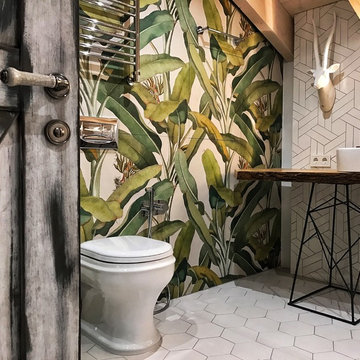
Foto på ett mellanstort industriellt beige toalett, med en vägghängd toalettstol, vit kakel, glaskakel, grå väggar, klinkergolv i keramik, ett nedsänkt handfat, träbänkskiva och vitt golv
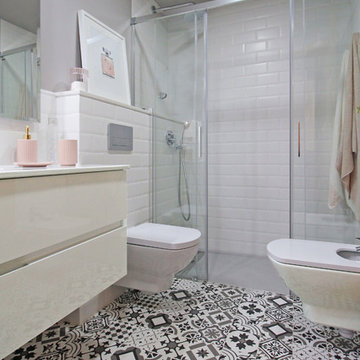
Petite Harmonie, Interior Design & Photography.
Exempel på ett mellanstort modernt vit vitt badrum med dusch, med en kantlös dusch, en vägghängd toalettstol, vit kakel, tunnelbanekakel, grå väggar, mosaikgolv, ett integrerad handfat, dusch med skjutdörr, släta luckor och vita skåp
Exempel på ett mellanstort modernt vit vitt badrum med dusch, med en kantlös dusch, en vägghängd toalettstol, vit kakel, tunnelbanekakel, grå väggar, mosaikgolv, ett integrerad handfat, dusch med skjutdörr, släta luckor och vita skåp

This bathroom was part of an apartment renovation and I used the same finishes that I used in their kitchen to keep a seamless design through-out.
The wall mounted vanity unit features large draws with american Oak veneer finish (planked) and Black Granite top with under-mounted sinks. Large mirror unit features storage behind the mirrors and lighting about the unit.
Large walk in shower with rain-head and adjustable shower.
Photography by Kallan MacLeod
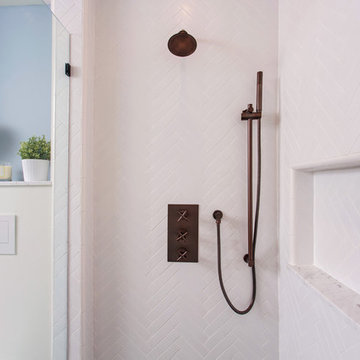
Master suite addition to an existing 20's Spanish home in the heart of Sherman Oaks, approx. 300+ sq. added to this 1300sq. home to provide the needed master bedroom suite. the large 14' by 14' bedroom has a 1 lite French door to the back yard and a large window allowing much needed natural light, the new hardwood floors were matched to the existing wood flooring of the house, a Spanish style arch was done at the entrance to the master bedroom to conform with the rest of the architectural style of the home.
The master bathroom on the other hand was designed with a Scandinavian style mixed with Modern wall mounted toilet to preserve space and to allow a clean look, an amazing gloss finish freestanding vanity unit boasting wall mounted faucets and a whole wall tiled with 2x10 subway tile in a herringbone pattern.
For the floor tile we used 8x8 hand painted cement tile laid in a pattern pre determined prior to installation.
The wall mounted toilet has a huge open niche above it with a marble shelf to be used for decoration.
The huge shower boasts 2x10 herringbone pattern subway tile, a side to side niche with a marble shelf, the same marble material was also used for the shower step to give a clean look and act as a trim between the 8x8 cement tiles and the bark hex tile in the shower pan.
Notice the hidden drain in the center with tile inserts and the great modern plumbing fixtures in an old work antique bronze finish.
A walk-in closet was constructed as well to allow the much needed storage space.
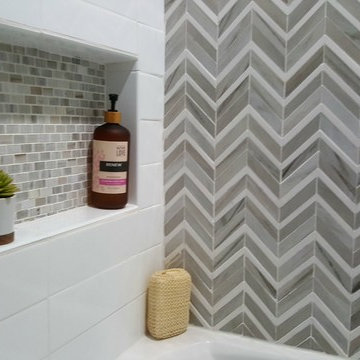
Idéer för ett mellanstort modernt badrum med dusch, med ett badkar i en alkov, en dusch/badkar-kombination, en vägghängd toalettstol, flerfärgad kakel, mosaik, beige väggar, laminatgolv, beiget golv och dusch med duschdraperi

Photo : BCDF Studio
Skandinavisk inredning av ett mellanstort vit vitt badrum med dusch, med släta luckor, vita skåp, en öppen dusch, en vägghängd toalettstol, orange kakel, keramikplattor, vita väggar, cementgolv, ett fristående handfat, bänkskiva i akrylsten, flerfärgat golv och dusch med gångjärnsdörr
Skandinavisk inredning av ett mellanstort vit vitt badrum med dusch, med släta luckor, vita skåp, en öppen dusch, en vägghängd toalettstol, orange kakel, keramikplattor, vita väggar, cementgolv, ett fristående handfat, bänkskiva i akrylsten, flerfärgat golv och dusch med gångjärnsdörr

We completely gut renovated this pre-war Tribeca apartment but kept some of it's charm and history in tact! The building, which was built in the early 1900's, was home to different executive office operations and the original hallways had a beautiful and intricate mosaic floor pattern. To that point we decided to preserve the existing mosaic flooring and incorporate it into the new design. The open concept kitchen with cantilevered dining table top keeps the area feeling light and bright, casual and not stuffy. Additionally, the custom designed swing arm pendant light helps marry the dining table top area to that of the island.
---
Our interior design service area is all of New York City including the Upper East Side and Upper West Side, as well as the Hamptons, Scarsdale, Mamaroneck, Rye, Rye City, Edgemont, Harrison, Bronxville, and Greenwich CT.
For more about Darci Hether, click here: https://darcihether.com/
To learn more about this project, click here:
https://darcihether.com/portfolio/pre-war-tribeca-apartment-made-modern/

Bild på ett mellanstort funkis vit vitt badrum med dusch, med vita skåp, en dusch i en alkov, en vägghängd toalettstol, vit kakel, tunnelbanekakel, vita väggar, cementgolv, ett integrerad handfat, bänkskiva i akrylsten, blått golv, dusch med skjutdörr och släta luckor
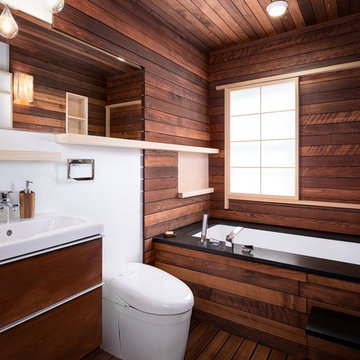
Idéer för mellanstora orientaliska badrum, med släta luckor, skåp i mörkt trä, ett undermonterat badkar, en vägghängd toalettstol, vita väggar, mörkt trägolv, ett integrerad handfat och brunt golv
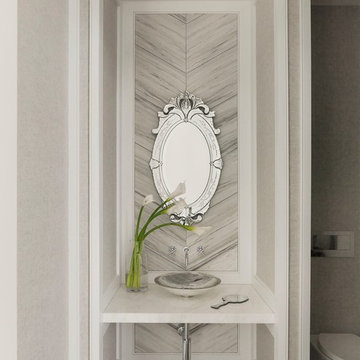
The master bath centers on the burnished silver Waterworks bathtub and axial bookmatched floor slabs. The owner’s existing furnishings were reupholstered & transformed to reflect the casual yet tailored palette. Through architectural & interior development, the details shine through on every surface.
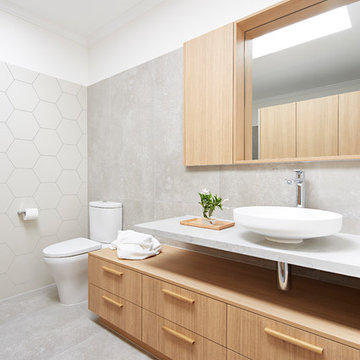
David Russell
Inredning av ett maritimt mellanstort vit vitt en-suite badrum, med luckor med profilerade fronter, skåp i ljust trä, en dusch i en alkov, en vägghängd toalettstol, flerfärgad kakel, stenhäll, flerfärgade väggar, ett fristående handfat, marmorbänkskiva och med dusch som är öppen
Inredning av ett maritimt mellanstort vit vitt en-suite badrum, med luckor med profilerade fronter, skåp i ljust trä, en dusch i en alkov, en vägghängd toalettstol, flerfärgad kakel, stenhäll, flerfärgade väggar, ett fristående handfat, marmorbänkskiva och med dusch som är öppen
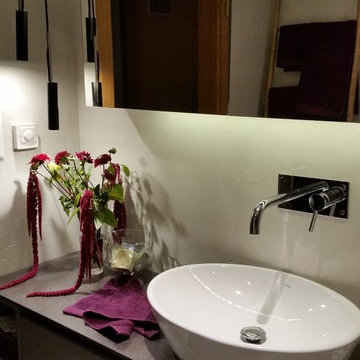
Sala da bagno in resina ARKdeko'®: pavimento in resina autolivellante bianco deko'FLOOR e pareti in resina spatolata deko'RAS CEM.
Realizzazione e foto Rita Szabó designer.
24 818 foton på mellanstort badrum, med en vägghängd toalettstol
7
