52 409 foton på mellanstort badrum, med ett fristående badkar
Sortera efter:
Budget
Sortera efter:Populärt i dag
161 - 180 av 52 409 foton
Artikel 1 av 3

What a transformation! Originally, this master bath featured a large deck tub which was tucked in to the corner where the new wet area currently lies. The tub was walled in on practically all sides, and controlled too much of the baths underutilized square footage. By taking the tub out of the deck and relocating it against the far wall, we now could use the space in front of the tub for a large walk-in shower, creating a wet area. In addition, this move allowed us to use the space that had previously housed the small shower as a designated makeup counter.

The client derived inspiration for her new shower from a photo featuring a multi-colored tile floor. Using this photo, Gayler Design Build custom-designed a shower pan that incorporated six different colors of 4-inch hexagon tiles by Lunada Bay. These tiles were beautifully combined and laid in a “dark to light” pattern effectively transforming the shower into a work of art. Contributing to the room’s classic and timeless bathroom design was the shower walls that were designed in cotton white 3x6 subway tiles with grey grout. An elongated, oversized shower niche completed the look providing just the right space for necessary soap and shampoo bottles.

Inredning av ett klassiskt mellanstort flerfärgad flerfärgat en-suite badrum, med skåp i shakerstil, bruna skåp, ett fristående badkar, en hörndusch, en toalettstol med hel cisternkåpa, grå kakel, kakelplattor, grå väggar, kalkstensgolv, ett undermonterad handfat, bänkskiva i kvartsit, grått golv och dusch med gångjärnsdörr

Idéer för ett mellanstort lantligt vit en-suite badrum, med skåp i shakerstil, skåp i ljust trä, ett fristående badkar, en hörndusch, en toalettstol med hel cisternkåpa, vit kakel, tunnelbanekakel, vita väggar, klinkergolv i porslin, ett undermonterad handfat, svart golv, dusch med gångjärnsdörr och bänkskiva i kvarts

Exempel på ett mellanstort modernt beige beige en-suite badrum, med släta luckor, grå skåp, ett fristående badkar, våtrum, vit kakel, porslinskakel, klinkergolv i porslin, ett undermonterad handfat, vitt golv och med dusch som är öppen
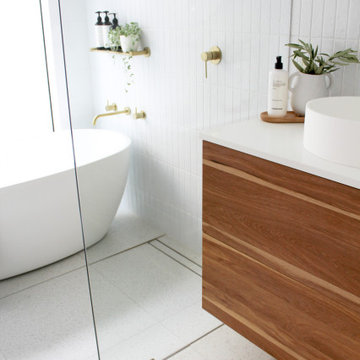
Wet Room Set Up, Walk In Shower, Adore Bathroom, Freestanding Bathroom, On the Ball Bathrooms, OTB Bathrooms, Bathroom Renovation Scarborough, LED Mirror, BRushed BRass tapware, Brushed Brass Bathroom Tapware, Small Bathroom Ideas, Wall Hung Vanity, Top Mounted Basin

Master Bathroom with a gray monochromatic look with accents of porcelain tile and floating wood vanity and brass hardware. Also featuring modern lighting, jack and jill sinks, textured wall finish, and freestanding tub.

Exempel på ett mellanstort maritimt grå grått badrum, med skåp i shakerstil, vita skåp, ett fristående badkar, en kantlös dusch, en toalettstol med separat cisternkåpa, grå kakel, marmorkakel, vita väggar, mosaikgolv, ett undermonterad handfat, bänkskiva i kvarts, grått golv och dusch med gångjärnsdörr
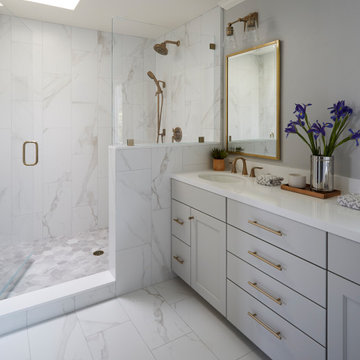
This large master bathroom was fairly unoffensive. In fact, it was boring! Simple builder grade material made this bathroom unmemorable with the exception of the large corner bathtub that swallowed nearly half of the space. This couple wanted to create a practical and beautiful new master bathroom that would be worth remembering. We settled on a neutral color palette of white and gray while using antique brass accents to warm the new space. The end result is a bathroom that feels updated and timeless along with being practical for this busy family.

This master bath was remodeled to allow for two vanities and a freestanding tub. The original master bath was dark and very outdated and featured mauve tile in the shower and a pink marble countertop. Space was borrowed from an adjoining kid's bathroom and an extra wide hallway to give the master bathroom more space. The client loved the thought of using blue as an accent and the layout of the bathroom created the perfect spot to feature a hand glazed blue accent tile. Carrara marble was used on the vanity walls as well as a chimney wall at the end of the tub and the shower. The result is a picture perfect bathroom to relax and enjoy!

This Master Bathroom remodel removed some framing and drywall above and at the sides of the shower opening to enlarge the shower entry and provide a breathtaking view to the exotic polished porcelain marble tile in a 24 x 48 size used inside. The sliced stone used as vertical accent was hand placed by the tile installer to eliminate the tile outlines sometimes seen in lesser quality installations. The agate design glass tiles used as the backsplash and mirror surround delight the eye. The warm brown griege cabinetry have custom designed drawer interiors to work around the plumbing underneath. Floating vanities add visual space to the room. The dark brown in the herringbone shower floor is repeated in the master bedroom wood flooring coloring so that the entire master suite flows.
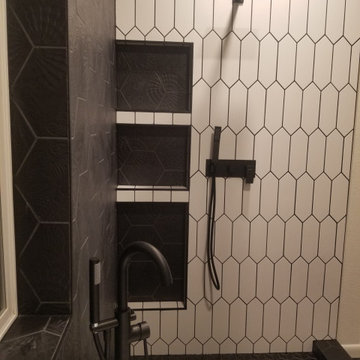
Bild på ett mellanstort funkis vit vitt en-suite badrum, med släta luckor, vita skåp, ett fristående badkar, en hörndusch, svart och vit kakel, porslinskakel, svarta väggar, klinkergolv i porslin, bänkskiva i akrylsten, svart golv och dusch med gångjärnsdörr
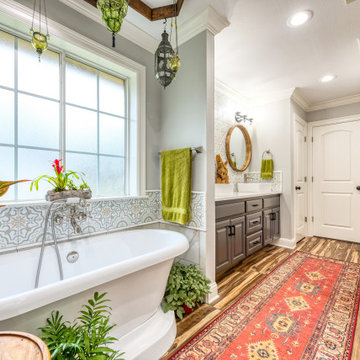
Idéer för att renovera ett mellanstort eklektiskt vit vitt en-suite badrum, med luckor med upphöjd panel, svarta skåp, ett fristående badkar, en dusch i en alkov, en toalettstol med separat cisternkåpa, flerfärgad kakel, porslinskakel, grå väggar, klinkergolv i porslin, ett fristående handfat, bänkskiva i kvartsit, brunt golv och dusch med skjutdörr

Exempel på ett mellanstort modernt svart svart en-suite badrum, med släta luckor, ett fristående badkar, en dusch/badkar-kombination, en vägghängd toalettstol, grå kakel, porslinskakel, grå väggar, ett fristående handfat, svart golv, dusch med duschdraperi, skåp i mellenmörkt trä, klinkergolv i porslin och bänkskiva i akrylsten

Fairfield, Iowa Modern Farmhouse Bathroom Designed by Teresa Huffman
This luxury master bath was designed for relaxation, a space to rejuvenate your senses. Complete with freestanding soaking tub surrounded by windows to enjoy nature’s view, a piece of tranquility in a world of chaos.
https://jchuffman.com

You enter this bright and light master bathroom through a custom pocket door that is inlayed with a mirror. The room features a beautiful free-standing tub. The shower is Carrera marble and has a seat, storage inset, a body jet and dual showerheads. The striking single vanity is a deep navy blue with beaded inset cabinets, chrome handles and provides tons of storage. Along with the blue vanity, the rose gold fixtures, including the shower grate, are eye catching and provide a subtle pop of color.
What started as an addition project turned into a full house remodel in this Modern Craftsman home in Narberth, PA.. The addition included the creation of a sitting room, family room, mudroom and third floor. As we moved to the rest of the home, we designed and built a custom staircase to connect the family room to the existing kitchen. We laid red oak flooring with a mahogany inlay throughout house. Another central feature of this is home is all the built-in storage. We used or created every nook for seating and storage throughout the house, as you can see in the family room, dining area, staircase landing, bedroom and bathrooms. Custom wainscoting and trim are everywhere you look, and gives a clean, polished look to this warm house.
Rudloff Custom Builders has won Best of Houzz for Customer Service in 2014, 2015 2016, 2017 and 2019. We also were voted Best of Design in 2016, 2017, 2018, 2019 which only 2% of professionals receive. Rudloff Custom Builders has been featured on Houzz in their Kitchen of the Week, What to Know About Using Reclaimed Wood in the Kitchen as well as included in their Bathroom WorkBook article. We are a full service, certified remodeling company that covers all of the Philadelphia suburban area. This business, like most others, developed from a friendship of young entrepreneurs who wanted to make a difference in their clients’ lives, one household at a time. This relationship between partners is much more than a friendship. Edward and Stephen Rudloff are brothers who have renovated and built custom homes together paying close attention to detail. They are carpenters by trade and understand concept and execution. Rudloff Custom Builders will provide services for you with the highest level of professionalism, quality, detail, punctuality and craftsmanship, every step of the way along our journey together.
Specializing in residential construction allows us to connect with our clients early in the design phase to ensure that every detail is captured as you imagined. One stop shopping is essentially what you will receive with Rudloff Custom Builders from design of your project to the construction of your dreams, executed by on-site project managers and skilled craftsmen. Our concept: envision our client’s ideas and make them a reality. Our mission: CREATING LIFETIME RELATIONSHIPS BUILT ON TRUST AND INTEGRITY.
Photo Credit: Linda McManus Images
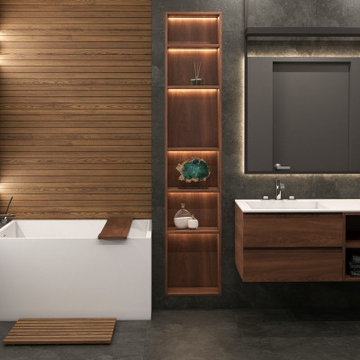
Aquatica Claire Freestanding Solid Surface Bathtub
Idéer för att renovera ett mellanstort vintage en-suite badrum, med öppna hyllor, ett fristående badkar, grå kakel, grå väggar, ett integrerad handfat och grått golv
Idéer för att renovera ett mellanstort vintage en-suite badrum, med öppna hyllor, ett fristående badkar, grå kakel, grå väggar, ett integrerad handfat och grått golv

Our clients dreamed of a timeless and classy master bathroom reminiscent of a high-end hotel or resort. They felt their existing bathroom was too large and outdated. We helped them create a space that was efficient and classic with neutral colors to provide a clean look that won’t go out of style.
Fun facts:
- The toilet opens automatically when you approach it, is self-cleaning, and has a seat warmer.
- The floors are heated.
- We created a 4” ledge around their sink for more space to store toiletries.

Modern inredning av ett mellanstort vit vitt en-suite badrum, med luckor med infälld panel, bruna skåp, ett fristående badkar, en kantlös dusch, en toalettstol med hel cisternkåpa, blå kakel, keramikplattor, grå väggar, klinkergolv i porslin, ett undermonterad handfat, bänkskiva i kvarts, grått golv och dusch med gångjärnsdörr
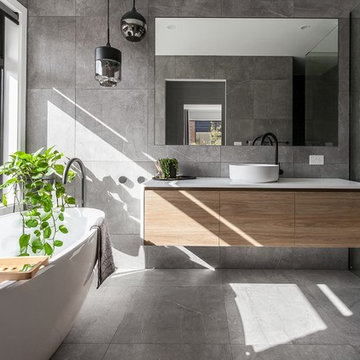
dark moody tones
Bild på ett mellanstort funkis vit vitt en-suite badrum, med öppna hyllor, skåp i mellenmörkt trä, ett fristående badkar, en hörndusch, en toalettstol med separat cisternkåpa, grå kakel, grå väggar, ett nedsänkt handfat, bänkskiva i kvarts, grått golv och dusch med gångjärnsdörr
Bild på ett mellanstort funkis vit vitt en-suite badrum, med öppna hyllor, skåp i mellenmörkt trä, ett fristående badkar, en hörndusch, en toalettstol med separat cisternkåpa, grå kakel, grå väggar, ett nedsänkt handfat, bänkskiva i kvarts, grått golv och dusch med gångjärnsdörr
52 409 foton på mellanstort badrum, med ett fristående badkar
9
