7 734 foton på mellanstort badrum, med ett hörnbadkar
Sortera efter:
Budget
Sortera efter:Populärt i dag
1 - 20 av 7 734 foton
Artikel 1 av 3

This master bath remodel features a beautiful corner tub inside a walk-in shower. The side of the tub also doubles as a shower bench and has access to multiple grab bars for easy accessibility and an aging in place lifestyle. With beautiful wood grain porcelain tile in the flooring and shower surround, and venetian pebble accents and shower pan, this updated bathroom is the perfect mix of function and luxury.

An original overhead soffit, tile countertops, fluorescent lights and oak cabinets were all removed to create a modern, spa-inspired master bathroom. Color inspiration came from the nearby ocean and was juxtaposed with a custom, expresso-stained vanity, white quartz countertops and new plumbing fixtures.
Sources:
Wall Paint - Sherwin-Williams, Tide Water @ 120%
Faucet - Hans Grohe
Tub Deck Set - Hans Grohe
Sink - Kohler
Ceramic Field Tile - Lanka Tile
Glass Accent Tile - G&G Tile
Shower Floor/Niche Tile - AKDO
Floor Tile - Emser
Countertops, shower & tub deck, niche and pony wall cap - Caesarstone
Bathroom Scone - George Kovacs
Cabinet Hardware - Atlas
Medicine Cabinet - Restoration Hardware
Photographer - Robert Morning Photography
---
Project designed by Pasadena interior design studio Soul Interiors Design. They serve Pasadena, San Marino, La Cañada Flintridge, Sierra Madre, Altadena, and surrounding areas.
---
For more about Soul Interiors Design, click here: https://www.soulinteriorsdesign.com/

This is the new walk in shower with no door. large enough for two people to shower with two separate shower heads.
Foto på ett mellanstort vintage en-suite badrum, med granitbänkskiva, ett hörnbadkar, en öppen dusch, beige kakel, keramikplattor och klinkergolv i keramik
Foto på ett mellanstort vintage en-suite badrum, med granitbänkskiva, ett hörnbadkar, en öppen dusch, beige kakel, keramikplattor och klinkergolv i keramik

Main Bathroom
Idéer för att renovera ett mellanstort funkis vit vitt badrum för barn, med släta luckor, skåp i ljust trä, ett hörnbadkar, en dusch i en alkov, beige kakel, ett fristående handfat, grått golv och dusch med gångjärnsdörr
Idéer för att renovera ett mellanstort funkis vit vitt badrum för barn, med släta luckor, skåp i ljust trä, ett hörnbadkar, en dusch i en alkov, beige kakel, ett fristående handfat, grått golv och dusch med gångjärnsdörr
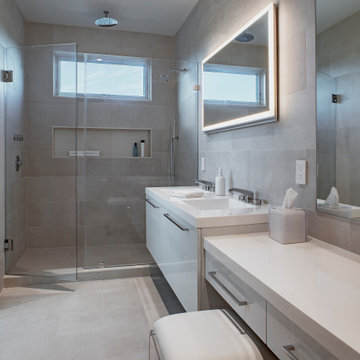
AJI worked with a family of five to design their dream beach home filled with personality and charm. We chose a soft, peaceful neutral palette to create a bright, airy appeal. The open-concept kitchen and living area offer plenty of space for entertaining. In the kitchen, we selected beautiful sand-colored cabinets in the kitchen to recreate a beachy vibe. The client's treasured artworks were incorporated into the decor, creating stunning focal points throughout the home. The gorgeous roof deck offers beautiful views from the bay to the beach. We added comfortable furniture, a bar, and barbecue areas, ensuring this is the favorite hangout spot for family and friends.
---
Project designed by Long Island interior design studio Annette Jaffe Interiors. They serve Long Island including the Hamptons, as well as NYC, the tri-state area, and Boca Raton, FL.
For more about Annette Jaffe Interiors, click here:
https://annettejaffeinteriors.com/
To learn more about this project, click here:
https://www.annettejaffeinteriors.com/residential-portfolio/long-island-family-beach-house/

Libby's first solo project that she worked hand in hand with Tschida Construction on. Water damage and (horrible) layout led to a complete redesign. They saved the budget by leaving the bathtub and made sure it now only made sense in the layout, but in the aesthetics too.

An ensuite with a tranquil feature wall and stunning custom floating cabinets. Combining the spacious draws and mirror cabinet this space has more storage than you first realise. Clean lines and a calming sensation, a relaxing retreat for morning and night.
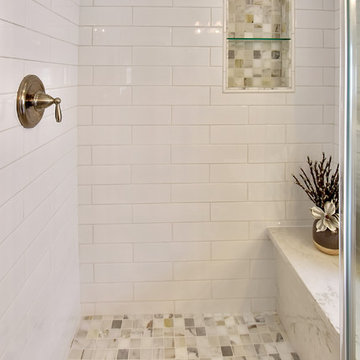
Michele Wright
Foto på ett mellanstort vintage vit en-suite badrum, med luckor med upphöjd panel, vita skåp, ett hörnbadkar, en dusch i en alkov, vit kakel, keramikplattor, grå väggar, mörkt trägolv, ett undermonterad handfat, bänkskiva i kvarts, brunt golv och dusch med gångjärnsdörr
Foto på ett mellanstort vintage vit en-suite badrum, med luckor med upphöjd panel, vita skåp, ett hörnbadkar, en dusch i en alkov, vit kakel, keramikplattor, grå väggar, mörkt trägolv, ett undermonterad handfat, bänkskiva i kvarts, brunt golv och dusch med gångjärnsdörr
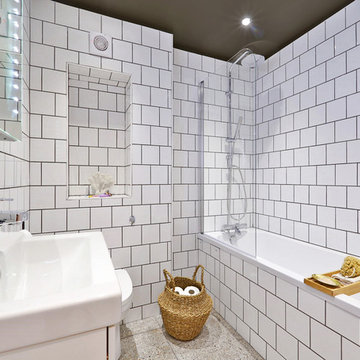
Bathroom walls are clad with white square tiles corresponding with the original 1980’s style we’ve found in the flat and complimented with large scale terrazzo floor tiles that proved to be just perfect for this setting.
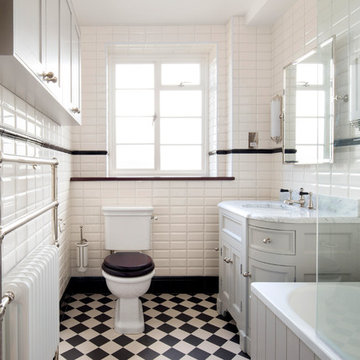
Idéer för att renovera ett mellanstort vintage vit vitt badrum, med skåp i shakerstil, grå skåp, ett hörnbadkar, en toalettstol med separat cisternkåpa, beige kakel, ett undermonterad handfat, marmorbänkskiva, flerfärgat golv och en dusch/badkar-kombination
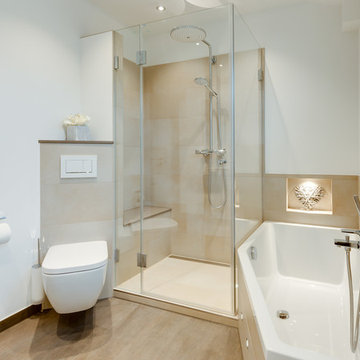
In der Dusche sorgt der integrierte Duschsitz für Sicherheit und Komfort. Die Duschsitzfläche wurde ebenso wie die Fensterbank und die Regalablage über dem WC aus stilvollem Quarzstein konzipiert.
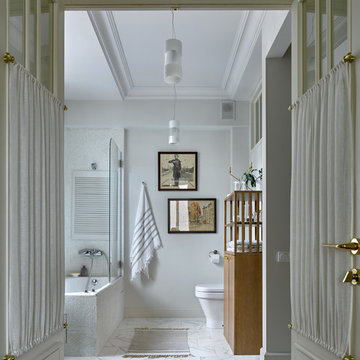
Inspiration för ett mellanstort vintage badrum, med ett hörnbadkar, en dusch/badkar-kombination, vita väggar, marmorgolv och med dusch som är öppen
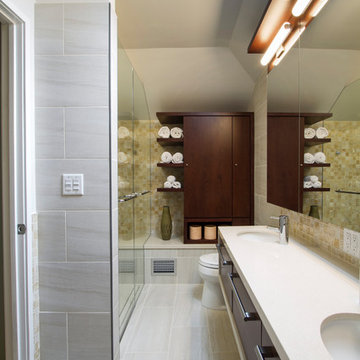
Photography By: Jeffrey E. Tryon
Idéer för mellanstora funkis en-suite badrum, med släta luckor, skåp i mörkt trä, en kantlös dusch, en toalettstol med hel cisternkåpa, beige kakel, porslinskakel, bänkskiva i kvartsit, ett undermonterad handfat, ett hörnbadkar, beige väggar, klinkergolv i porslin, beiget golv och dusch med gångjärnsdörr
Idéer för mellanstora funkis en-suite badrum, med släta luckor, skåp i mörkt trä, en kantlös dusch, en toalettstol med hel cisternkåpa, beige kakel, porslinskakel, bänkskiva i kvartsit, ett undermonterad handfat, ett hörnbadkar, beige väggar, klinkergolv i porslin, beiget golv och dusch med gångjärnsdörr
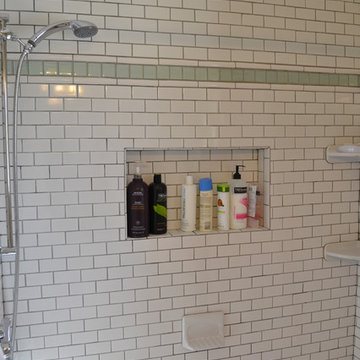
Foto på ett mellanstort 50 tals badrum med dusch, med ett hörnbadkar, en dusch/badkar-kombination, vit kakel och tunnelbanekakel
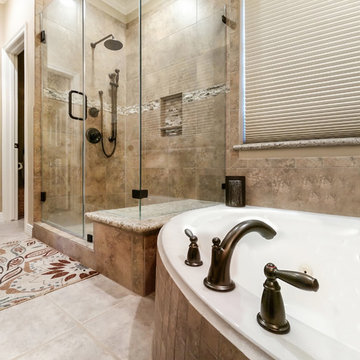
Exempel på ett mellanstort klassiskt en-suite badrum, med luckor med upphöjd panel, vita skåp, ett hörnbadkar, en hörndusch, brun kakel, keramikplattor, bruna väggar, klinkergolv i keramik, granitbänkskiva, brunt golv och dusch med gångjärnsdörr
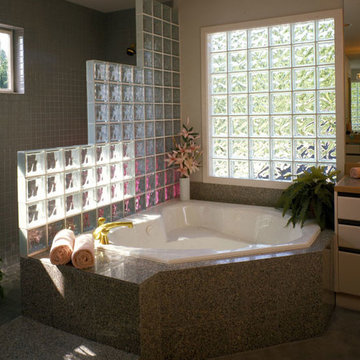
Idéer för att renovera ett mellanstort funkis en-suite badrum, med släta luckor, ett hörnbadkar, en öppen dusch, grå kakel, porslinskakel och vita väggar

This master bath remodel features a beautiful corner tub inside a walk-in shower. The side of the tub also doubles as a shower bench and has access to multiple grab bars for easy accessibility and an aging in place lifestyle. With beautiful wood grain porcelain tile in the flooring and shower surround, and venetian pebble accents and shower pan, this updated bathroom is the perfect mix of function and luxury.
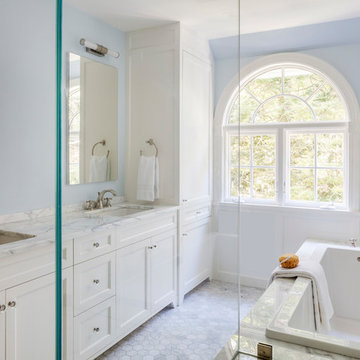
TEAM
Architect: LDa Architecture & Interiors
Builder: Old Grove Partners, LLC.
Landscape Architect: LeBlanc Jones Landscape Architects
Photographer: Greg Premru Photography

Inredning av ett modernt mellanstort vit vitt en-suite badrum, med luckor med profilerade fronter, grå skåp, ett hörnbadkar, en dusch/badkar-kombination, beige kakel, porslinskakel, bänkskiva i kvarts och med dusch som är öppen

This was such a fun bathroom and client. Zia Tile is incredible
Idéer för ett mellanstort eklektiskt vit en-suite badrum, med möbel-liknande, skåp i mellenmörkt trä, grön kakel, vita väggar, klinkergolv i porslin, ett fristående handfat, bänkskiva i kvartsit, grått golv och ett hörnbadkar
Idéer för ett mellanstort eklektiskt vit en-suite badrum, med möbel-liknande, skåp i mellenmörkt trä, grön kakel, vita väggar, klinkergolv i porslin, ett fristående handfat, bänkskiva i kvartsit, grått golv och ett hörnbadkar
7 734 foton på mellanstort badrum, med ett hörnbadkar
1
