35 779 foton på mellanstort badrum, med ett platsbyggt badkar
Sortera efter:
Budget
Sortera efter:Populärt i dag
61 - 80 av 35 779 foton
Artikel 1 av 3

Rustik inredning av ett mellanstort en-suite badrum, med luckor med infälld panel, skåp i mörkt trä, ett platsbyggt badkar, en kantlös dusch, en toalettstol med hel cisternkåpa, beige kakel, porslinskakel, beige väggar, ljust trägolv, ett konsol handfat, granitbänkskiva och beiget golv

Architect: AToM
Interior Design: d KISER
Contractor: d KISER
d KISER worked with the architect and homeowner to make material selections as well as designing the custom cabinetry. d KISER was also the cabinet manufacturer.
Photography: Colin Conces

Bild på ett mellanstort vintage badrum med dusch, med vit kakel, blå kakel, grå kakel, tunnelbanekakel, vita skåp, ett platsbyggt badkar, en dusch/badkar-kombination, vita väggar, ett integrerad handfat, bänkskiva i glas och grått golv

This light filled bathroom uses porcelain tiles across the walls and floor, a composite stone worktop and a white a custom-made vanity unit helps to achieve a contemporary classic look. Black fittings provide a great contrast to this bright space and mirrored wall cabinets provides concealed storage, visually expanding the size of the space. (Photography: David Giles)
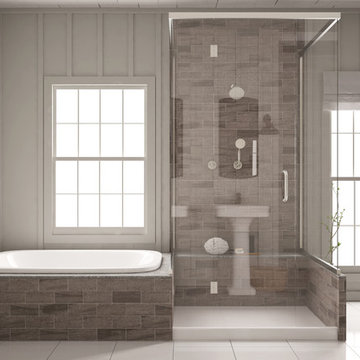
Idéer för att renovera ett mellanstort vintage badrum, med ett platsbyggt badkar, en dusch i en alkov, brun kakel, keramikplattor, vita väggar, vinylgolv, ett piedestal handfat, vitt golv och dusch med gångjärnsdörr
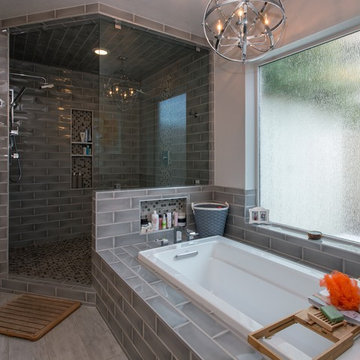
Inredning av ett modernt mellanstort en-suite badrum, med ett platsbyggt badkar, en hörndusch, grå kakel, tunnelbanekakel, beige väggar och klinkergolv i keramik

Introducing the Courtyard Collection at Sonoma, located near Ballantyne in Charlotte. These 51 single-family homes are situated with a unique twist, and are ideal for people looking for the lifestyle of a townhouse or condo, without shared walls. Lawn maintenance is included! All homes include kitchens with granite counters and stainless steel appliances, plus attached 2-car garages. Our 3 model homes are open daily! Schools are Elon Park Elementary, Community House Middle, Ardrey Kell High. The Hanna is a 2-story home which has everything you need on the first floor, including a Kitchen with an island and separate pantry, open Family/Dining room with an optional Fireplace, and the laundry room tucked away. Upstairs is a spacious Owner's Suite with large walk-in closet, double sinks, garden tub and separate large shower. You may change this to include a large tiled walk-in shower with bench seat and separate linen closet. There are also 3 secondary bedrooms with a full bath with double sinks.
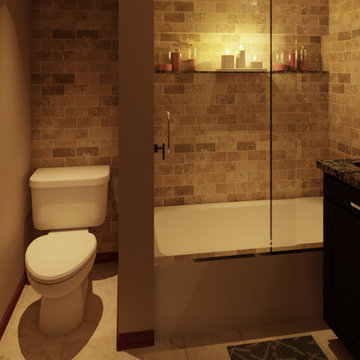
Highline Designs Renderings
Idéer för att renovera ett mellanstort vintage en-suite badrum, med luckor med infälld panel, bruna skåp, ett platsbyggt badkar, en dusch/badkar-kombination, en toalettstol med separat cisternkåpa, stenkakel, beige väggar, travertin golv, ett undermonterad handfat och granitbänkskiva
Idéer för att renovera ett mellanstort vintage en-suite badrum, med luckor med infälld panel, bruna skåp, ett platsbyggt badkar, en dusch/badkar-kombination, en toalettstol med separat cisternkåpa, stenkakel, beige väggar, travertin golv, ett undermonterad handfat och granitbänkskiva

Exempel på ett mellanstort klassiskt en-suite badrum, med luckor med infälld panel, grå skåp, ett platsbyggt badkar, en dusch/badkar-kombination, en toalettstol med separat cisternkåpa, beige kakel, stenhäll, beige väggar, mörkt trägolv, ett fristående handfat och bänkskiva i betong
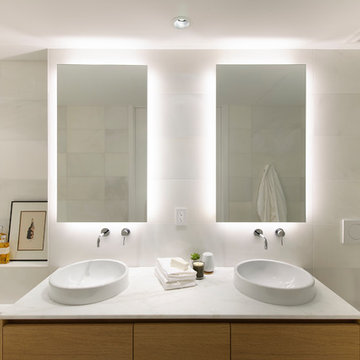
F. M. Construction provided construction management services for the completion of the Sales Centre and display suite for this exciting new project.
Sharing a passion for innovation and perfection, two leaders of their respective industries in Vancouver – Intracorp and Inform Interiors – have partnered to reimagine how homes are designed and built.
Aesthetically striking and considered from every possible angle, The Jervis is uncompromising design put into practice. It is 58 perfectly formed and carefully crafted homes, built by design and made for living.
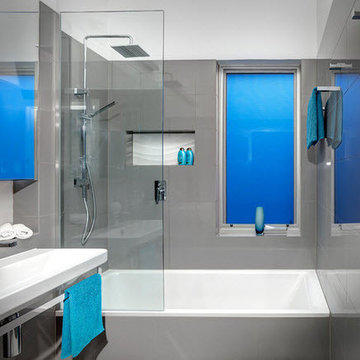
Bathroom Renovation Designed by Jordan Smith (Brilliant SA) Built by Brilliant SA. The bathroom was awarded Futuristic bathroom Design in the HIA awards. Reconstituted marble floor tiles on the floor represent the sand on the beach. Wave feature wall tiles in the back of the niches are the perfect complement. And dark wall tiles bring a sense of depth and sophistication; their intensity balanced by gloss finishes. This tile is a polished porcelain 300x 600 rectified wall tile in the Italia Ceramics Collection. To complete the minimalist look and provide ease of cleaning, large format rectified tiles were chosen throughout. Underfloor heating with a thermostat controller provides the final touch of luxury.
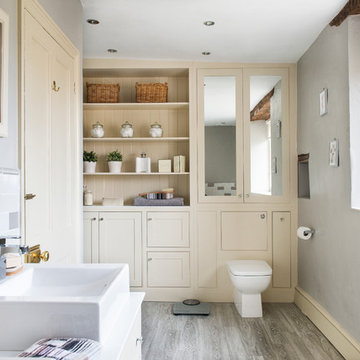
We were commissioned to design a new master bathroom for a beautiful stone farmhouse near Norton St Philip. Following consultations with the client we proposed a scheme of soft greys and creams to update this great, character space. We also designed a bespoke vanity unit and a large built in wall of shelves and cupboards to address the clients need for more storage. This project was completed in October 2014 and featured in the October 2015 issue of Ideal Home.
Colin Poole at Photoword
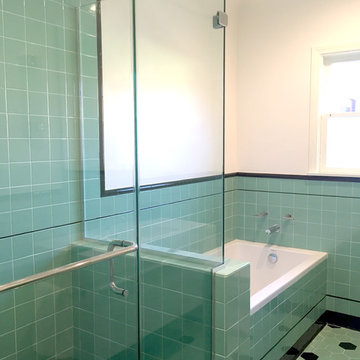
Retro bathroom remodel with authentic retro tile.
Foto på ett mellanstort amerikanskt badrum, med ett integrerad handfat, öppna hyllor, vita skåp, ett platsbyggt badkar, en hörndusch, en toalettstol med hel cisternkåpa, grön kakel, keramikplattor, vita väggar och klinkergolv i keramik
Foto på ett mellanstort amerikanskt badrum, med ett integrerad handfat, öppna hyllor, vita skåp, ett platsbyggt badkar, en hörndusch, en toalettstol med hel cisternkåpa, grön kakel, keramikplattor, vita väggar och klinkergolv i keramik
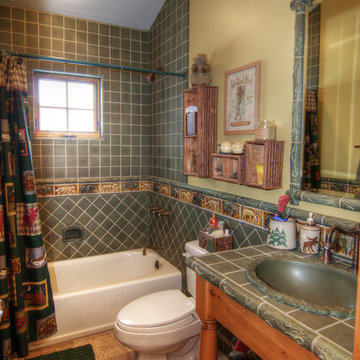
This bath is in the horse barn/guest that is apart from the house. With a full living quarters above. 2 bed/bath.
Rustik inredning av ett mellanstort badrum med dusch, med ett undermonterad handfat, öppna hyllor, skåp i slitet trä, kaklad bänkskiva, ett platsbyggt badkar, en dusch/badkar-kombination, en toalettstol med separat cisternkåpa, brun kakel, keramikplattor, beige väggar och travertin golv
Rustik inredning av ett mellanstort badrum med dusch, med ett undermonterad handfat, öppna hyllor, skåp i slitet trä, kaklad bänkskiva, ett platsbyggt badkar, en dusch/badkar-kombination, en toalettstol med separat cisternkåpa, brun kakel, keramikplattor, beige väggar och travertin golv

Peter Rymwid
This lovely shared bath required a unique design solution. The goal was to improve the layout while re purposing the existing cabinets and shower doors while not moving the major fixtures. Introducing a raised corner section added interest and display space while separating the vanities. By relocating the dressing table we were able to provide 2 separate vanity areas. Pearl-like beads on the drawer and door fronts provided the inspiration for the penny glass floor tile detail. A Moravian Star pendant added whimsy while sconces provided additional lighting.
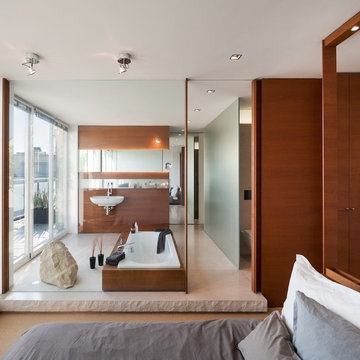
innenarchitektur-rathke.de
Modern inredning av ett mellanstort en-suite badrum, med ett väggmonterat handfat, ett platsbyggt badkar, en vägghängd toalettstol, beige kakel, stenhäll och grå väggar
Modern inredning av ett mellanstort en-suite badrum, med ett väggmonterat handfat, ett platsbyggt badkar, en vägghängd toalettstol, beige kakel, stenhäll och grå väggar

Jeff Herr
Idéer för att renovera ett mellanstort vintage en-suite badrum, med ett undermonterad handfat, grå skåp, marmorbänkskiva, ett platsbyggt badkar, en hörndusch, vit kakel, tunnelbanekakel och grå väggar
Idéer för att renovera ett mellanstort vintage en-suite badrum, med ett undermonterad handfat, grå skåp, marmorbänkskiva, ett platsbyggt badkar, en hörndusch, vit kakel, tunnelbanekakel och grå väggar
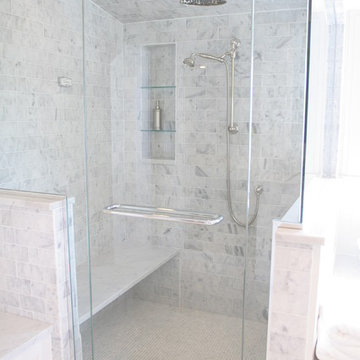
abode Design Solutions
Exempel på ett mellanstort klassiskt badrum, med ett undermonterad handfat, skåp i shakerstil, vita skåp, marmorbänkskiva, ett platsbyggt badkar, en toalettstol med separat cisternkåpa, vit kakel, mosaik, beige väggar och marmorgolv
Exempel på ett mellanstort klassiskt badrum, med ett undermonterad handfat, skåp i shakerstil, vita skåp, marmorbänkskiva, ett platsbyggt badkar, en toalettstol med separat cisternkåpa, vit kakel, mosaik, beige väggar och marmorgolv
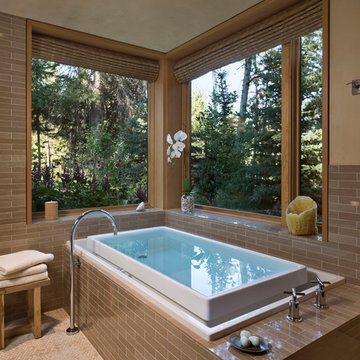
Custom Home Jackson Hole, WY
Paul Warchol Photography
Idéer för att renovera ett mellanstort rustikt en-suite badrum, med ett platsbyggt badkar, brun kakel, porslinskakel, beige väggar, mosaikgolv och beiget golv
Idéer för att renovera ett mellanstort rustikt en-suite badrum, med ett platsbyggt badkar, brun kakel, porslinskakel, beige väggar, mosaikgolv och beiget golv

Architect: Mary Brewster, Brewster Thornton Group
Idéer för att renovera ett mellanstort vintage en-suite badrum, med ett undermonterad handfat, luckor med infälld panel, beige skåp, ett platsbyggt badkar, en dusch i en alkov, en vägghängd toalettstol, beige kakel, kakelplattor, beige väggar, kalkstensgolv, bänkskiva i kalksten, beiget golv och dusch med duschdraperi
Idéer för att renovera ett mellanstort vintage en-suite badrum, med ett undermonterad handfat, luckor med infälld panel, beige skåp, ett platsbyggt badkar, en dusch i en alkov, en vägghängd toalettstol, beige kakel, kakelplattor, beige väggar, kalkstensgolv, bänkskiva i kalksten, beiget golv och dusch med duschdraperi
35 779 foton på mellanstort badrum, med ett platsbyggt badkar
4
