13 239 foton på mellanstort badrum, med flerfärgat golv
Sortera efter:
Budget
Sortera efter:Populärt i dag
41 - 60 av 13 239 foton
Artikel 1 av 3

The sons inspiration he presented us what industrial factory. We sourced tile which resembled the look of an old brick factory which had been painted and the paint has begun to crackle and chip away from years of use. A custom industrial vanity was build on site with steel pipe and reclaimed rough sawn hemlock to look like an old work bench. We took old chain hooks and created a towel and robe hook board to keep the hardware accessories in continuity with the bathroom theme. We also chose Brizo's industrial inspired faucets because of the wheels, gears, and pivot points.
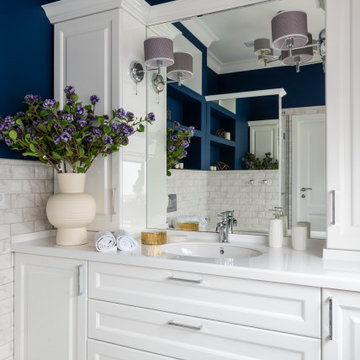
Foto på ett mellanstort vintage vit badrum med dusch, med luckor med upphöjd panel, vita skåp, grå kakel, blå väggar, ett undermonterad handfat och flerfärgat golv

In this ensuite bathroom to the bunk room, a classic mosaic from Florida Tile provides durability and interest on the floor and into the zero clearance shower. The space feels larger, and yet maintains a cozy feeling in the lower level.
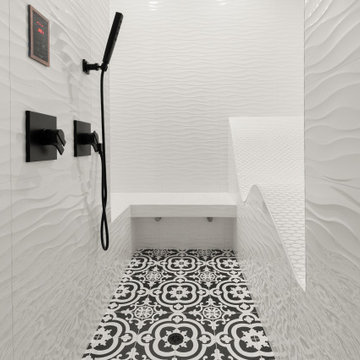
Idéer för mellanstora funkis vitt bastur, med möbel-liknande, grå skåp, en kantlös dusch, en toalettstol med hel cisternkåpa, vita väggar, marmorgolv, ett piedestal handfat, marmorbänkskiva, flerfärgat golv och dusch med gångjärnsdörr

What used to be a very plain powder room was transformed into light and bright pool / powder room. The redesign involved squaring off the wall to incorporate an unusual herringbone barn door, ship lap walls, and new vanity.
We also opened up a new entry door from the poolside and a place for the family to hang towels. Hayley, the cat also got her own private bathroom with the addition of a built-in litter box compartment.
The patterned concrete tiles throughout this area added just the right amount of charm.

Fairfield, Iowa Modern Farmhouse Bathroom Designed by Teresa Huffman
This luxury master bath was designed for relaxation, a space to rejuvenate your senses. Complete with freestanding soaking tub surrounded by windows to enjoy nature’s view, a piece of tranquility in a world of chaos.
https://jchuffman.com

This crisp and clean bathroom renovation boost bright white herringbone wall tile with a delicate matte black accent along the chair rail. the floors plan a leading roll with their unique pattern and the vanity adds warmth with its rich blue green color tone and is full of unique storage.

Powder room with floating onyx vanity
Foto på ett mellanstort funkis flerfärgad toalett, med öppna hyllor, klinkergolv i keramik, ett undermonterad handfat, bänkskiva i onyx och flerfärgat golv
Foto på ett mellanstort funkis flerfärgad toalett, med öppna hyllor, klinkergolv i keramik, ett undermonterad handfat, bänkskiva i onyx och flerfärgat golv

Farmhouse bathroom
Photographer: Rob Karosis
Inspiration för ett mellanstort lantligt brun brunt badrum, med öppna hyllor, skåp i mörkt trä, en hörndusch, vit kakel, tunnelbanekakel, vita väggar, klinkergolv i keramik, ett nedsänkt handfat, träbänkskiva, flerfärgat golv och med dusch som är öppen
Inspiration för ett mellanstort lantligt brun brunt badrum, med öppna hyllor, skåp i mörkt trä, en hörndusch, vit kakel, tunnelbanekakel, vita väggar, klinkergolv i keramik, ett nedsänkt handfat, träbänkskiva, flerfärgat golv och med dusch som är öppen
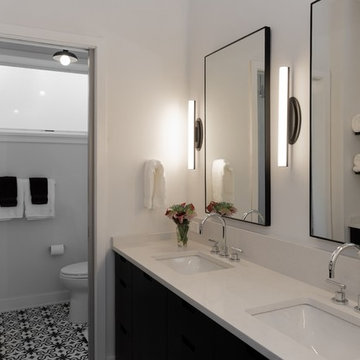
Modern inredning av ett mellanstort vit vitt en-suite badrum, med släta luckor, svarta skåp, en toalettstol med separat cisternkåpa, vita väggar, klinkergolv i keramik, ett undermonterad handfat, bänkskiva i kvarts och flerfärgat golv
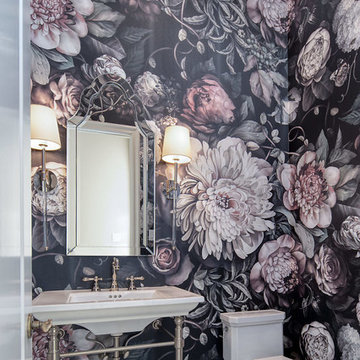
Wallpaper from Ellie Cashman in a powder bathroom
Inspiration för ett mellanstort vintage toalett, med flerfärgade väggar, marmorgolv, ett konsol handfat och flerfärgat golv
Inspiration för ett mellanstort vintage toalett, med flerfärgade väggar, marmorgolv, ett konsol handfat och flerfärgat golv

Modern functionality meets rustic charm in this expansive custom home. Featuring a spacious open-concept great room with dark hardwood floors, stone fireplace, and wood finishes throughout.

The tile makes a fun, bold statement in the bathroom - a niche is perfectly aligned to the grout lines with shelves for shampoos and soaps.
Idéer för att renovera ett mellanstort minimalistiskt vit vitt badrum med dusch, med grå kakel, flerfärgad kakel, rosa kakel, vit kakel, släta luckor, vita skåp, en hörndusch, vita väggar, klinkergolv i porslin, ett fristående handfat, bänkskiva i akrylsten och flerfärgat golv
Idéer för att renovera ett mellanstort minimalistiskt vit vitt badrum med dusch, med grå kakel, flerfärgad kakel, rosa kakel, vit kakel, släta luckor, vita skåp, en hörndusch, vita väggar, klinkergolv i porslin, ett fristående handfat, bänkskiva i akrylsten och flerfärgat golv

These beautiful bathrooms located in Rancho Santa Fe were in need of a major upgrade. Once having dated dark cabinets, the desired bright design was wanted. Beautiful white cabinets with modern pulls and classic faucets complete the double vanity. The shower with long subway tiles and black grout! Colored grout is a trend and it looks fantastic in this bathroom. The walk in shower has beautiful tiles and relaxing shower heads. Both of these bathrooms look fantastic and look modern and complementary to the home.
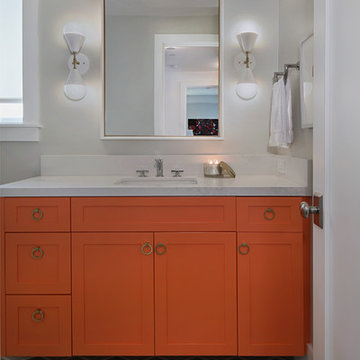
Idéer för ett mellanstort 50 tals vit badrum med dusch, med skåp i shakerstil, orange skåp, grå väggar, ett undermonterad handfat, granitbänkskiva och flerfärgat golv

Renovation of a master bath suite, dressing room and laundry room in a log cabin farm house. Project involved expanding the space to almost three times the original square footage, which resulted in the attractive exterior rock wall becoming a feature interior wall in the bathroom, accenting the stunning copper soaking bathtub.
A two tone brick floor in a herringbone pattern compliments the variations of color on the interior rock and log walls. A large picture window near the copper bathtub allows for an unrestricted view to the farmland. The walk in shower walls are porcelain tiles and the floor and seat in the shower are finished with tumbled glass mosaic penny tile. His and hers vanities feature soapstone counters and open shelving for storage.
Concrete framed mirrors are set above each vanity and the hand blown glass and concrete pendants compliment one another.
Interior Design & Photo ©Suzanne MacCrone Rogers
Architectural Design - Robert C. Beeland, AIA, NCARB

Our clients are eclectic so we wanted to mix styles in their master bathroom. The traditional plumbing fixtures, modern glass panel door, traditional countertop (marble), modern style vanity, eclectic floor, industrial light, and the mid-century modern mirror all work together to make just the right balance of eclectic.

Powder Room Addition with custom vanity.
Photo Credit: Amy Bartlam
Exempel på ett mellanstort modernt toalett, med betonggolv, skåp i shakerstil, grå skåp, en toalettstol med separat cisternkåpa, vita väggar, ett integrerad handfat och flerfärgat golv
Exempel på ett mellanstort modernt toalett, med betonggolv, skåp i shakerstil, grå skåp, en toalettstol med separat cisternkåpa, vita väggar, ett integrerad handfat och flerfärgat golv

Complete bathroom remodel, new cast iron tub and custom vanity.
Inredning av ett klassiskt mellanstort svart svart en-suite badrum, med luckor med infälld panel, vita skåp, ett platsbyggt badkar, en dusch/badkar-kombination, en toalettstol med hel cisternkåpa, vit kakel, porslinskakel, vita väggar, klinkergolv i keramik, ett undermonterad handfat, bänkskiva i kvartsit, dusch med gångjärnsdörr och flerfärgat golv
Inredning av ett klassiskt mellanstort svart svart en-suite badrum, med luckor med infälld panel, vita skåp, ett platsbyggt badkar, en dusch/badkar-kombination, en toalettstol med hel cisternkåpa, vit kakel, porslinskakel, vita väggar, klinkergolv i keramik, ett undermonterad handfat, bänkskiva i kvartsit, dusch med gångjärnsdörr och flerfärgat golv
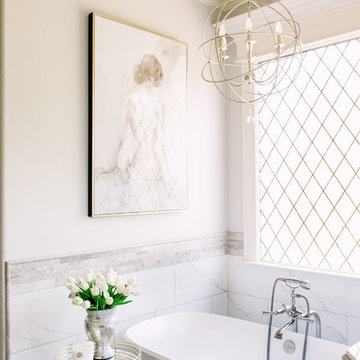
Paula Coldiron Photography.
AllSouth worked with a Birmingham designer on this Master Bath remodel. Our cabinet department director did the cabinets and vanity surfaces for this bathroom. It turned out beautiful!
13 239 foton på mellanstort badrum, med flerfärgat golv
3
