3 673 foton på mellanstort badrum, med gula väggar
Sortera efter:
Budget
Sortera efter:Populärt i dag
161 - 180 av 3 673 foton
Artikel 1 av 3
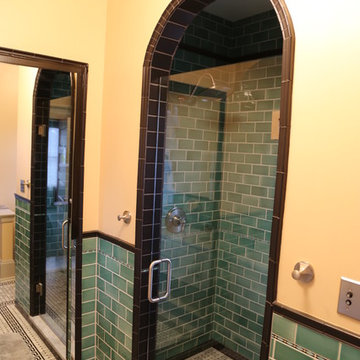
Large wall mirror and frameless shower door trimmed in Flat black Daltile Girard chair rail tile. Rejuvenate push button switches and hardware.
Inspiration för ett mellanstort amerikanskt en-suite badrum, med luckor med infälld panel, grå skåp, grön kakel, keramikplattor, gula väggar, marmorgolv, marmorbänkskiva och ett undermonterad handfat
Inspiration för ett mellanstort amerikanskt en-suite badrum, med luckor med infälld panel, grå skåp, grön kakel, keramikplattor, gula väggar, marmorgolv, marmorbänkskiva och ett undermonterad handfat

A custom primary bathroom with granite countertops and porcelain tile flooring.
Inredning av ett klassiskt mellanstort flerfärgad flerfärgat en-suite badrum, med luckor med infälld panel, bruna skåp, ett hörnbadkar, en kantlös dusch, en toalettstol med separat cisternkåpa, vit kakel, gula väggar, ett undermonterad handfat, granitbänkskiva, vitt golv, dusch med gångjärnsdörr, porslinskakel och klinkergolv i porslin
Inredning av ett klassiskt mellanstort flerfärgad flerfärgat en-suite badrum, med luckor med infälld panel, bruna skåp, ett hörnbadkar, en kantlös dusch, en toalettstol med separat cisternkåpa, vit kakel, gula väggar, ett undermonterad handfat, granitbänkskiva, vitt golv, dusch med gångjärnsdörr, porslinskakel och klinkergolv i porslin
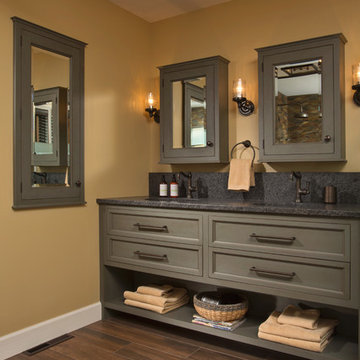
Warm tones are incorporated into every surface in the master bathroom, from the hardwood style porcelain floor tile and gray cabinetry to the Edison bulb sconces. The wide vanity with open shelving and additional recessed medicine cabinet ensure plenty of storage.
Scott Bergmann Photography
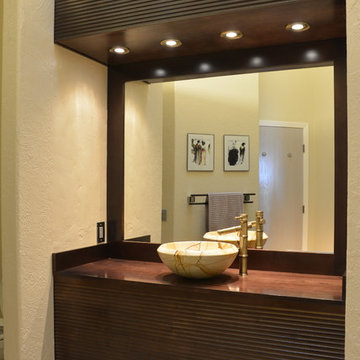
This beautiful floating bath was designed by the homeowner. We made the upper, the lower, and the framed mirror compliment each other in the mix.
Inredning av ett asiatiskt mellanstort badrum med dusch, med möbel-liknande, skåp i mörkt trä, beige kakel, stenkakel, gula väggar, travertin golv, ett fristående handfat och träbänkskiva
Inredning av ett asiatiskt mellanstort badrum med dusch, med möbel-liknande, skåp i mörkt trä, beige kakel, stenkakel, gula väggar, travertin golv, ett fristående handfat och träbänkskiva
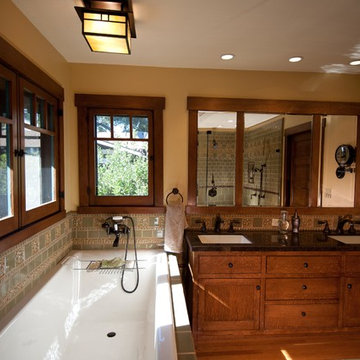
Evan Robinson Photography
Idéer för ett mellanstort amerikanskt en-suite badrum, med ett undermonterad handfat, möbel-liknande, skåp i mellenmörkt trä, granitbänkskiva, ett platsbyggt badkar, en hörndusch, en toalettstol med separat cisternkåpa, grön kakel, keramikplattor, gula väggar och mellanmörkt trägolv
Idéer för ett mellanstort amerikanskt en-suite badrum, med ett undermonterad handfat, möbel-liknande, skåp i mellenmörkt trä, granitbänkskiva, ett platsbyggt badkar, en hörndusch, en toalettstol med separat cisternkåpa, grön kakel, keramikplattor, gula väggar och mellanmörkt trägolv
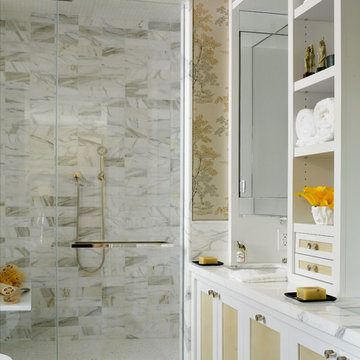
Photo by Tria Giovan
Idéer för mellanstora vintage en-suite badrum, med ett undermonterad handfat, luckor med infälld panel, vita skåp, marmorbänkskiva, en dusch i en alkov, vit kakel, stenkakel, gula väggar och mosaikgolv
Idéer för mellanstora vintage en-suite badrum, med ett undermonterad handfat, luckor med infälld panel, vita skåp, marmorbänkskiva, en dusch i en alkov, vit kakel, stenkakel, gula väggar och mosaikgolv
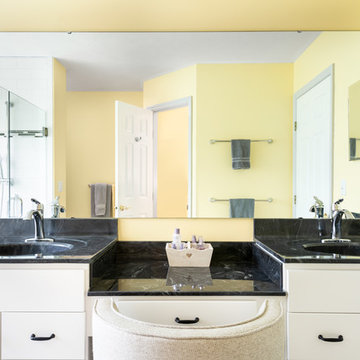
White shaker style cabinets. Dark cultured marble countertops with dropdown makeup station and chrome fixtures.
Idéer för ett mellanstort klassiskt svart en-suite badrum, med skåp i shakerstil, vita skåp, en öppen dusch, en toalettstol med separat cisternkåpa, vit kakel, tunnelbanekakel, gula väggar, laminatgolv, ett integrerad handfat, marmorbänkskiva, grått golv och dusch med gångjärnsdörr
Idéer för ett mellanstort klassiskt svart en-suite badrum, med skåp i shakerstil, vita skåp, en öppen dusch, en toalettstol med separat cisternkåpa, vit kakel, tunnelbanekakel, gula väggar, laminatgolv, ett integrerad handfat, marmorbänkskiva, grått golv och dusch med gångjärnsdörr
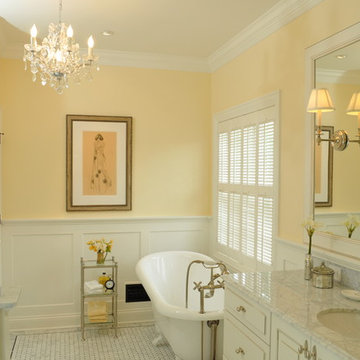
Bath Design by Deb Bayless, CKD, CBD,
Design For Keeps, Napa, CA; Carlos Vergara, photographer
Klassisk inredning av ett mellanstort badrum, med ett undermonterad handfat, luckor med upphöjd panel, vita skåp, marmorbänkskiva, ett badkar med tassar, en toalettstol med separat cisternkåpa, vit kakel, stenkakel, gula väggar och marmorgolv
Klassisk inredning av ett mellanstort badrum, med ett undermonterad handfat, luckor med upphöjd panel, vita skåp, marmorbänkskiva, ett badkar med tassar, en toalettstol med separat cisternkåpa, vit kakel, stenkakel, gula väggar och marmorgolv
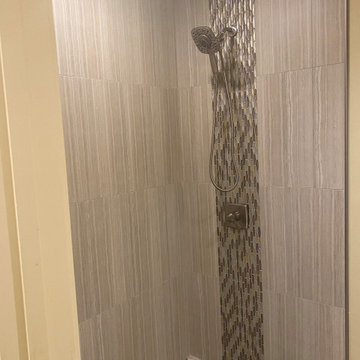
Custom Surface Solutions (www.css-tile.com) - Owner Craig Thompson (512) 966-8296. This project shows master bath shower / toile room remodel with before and after pictures. Remodel included tub-to-shower conversion with 12" x 24" tile set vertically aligned / on-grid on walls and floor. Custom wall floor base tile. Pebble tile shower floor. Vertical accent stripe on plumbing control wall and back of 22" x 14" niche using Harlequin shaped mosaic glass file. Schluter Rondec Satin Nickel finish profile edging. Delta plumbing fixtures.
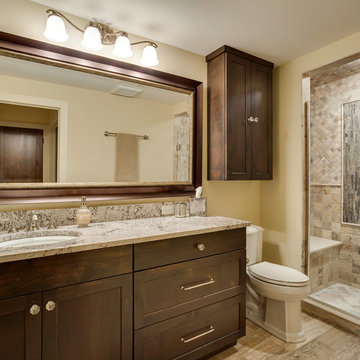
Photography: Landmark Photography
Idéer för att renovera ett mellanstort vintage badrum med dusch, med luckor med infälld panel, skåp i mörkt trä, en dusch i en alkov, flerfärgad kakel, gula väggar, granitbänkskiva, ett undermonterad handfat, en toalettstol med hel cisternkåpa, keramikplattor och klinkergolv i keramik
Idéer för att renovera ett mellanstort vintage badrum med dusch, med luckor med infälld panel, skåp i mörkt trä, en dusch i en alkov, flerfärgad kakel, gula väggar, granitbänkskiva, ett undermonterad handfat, en toalettstol med hel cisternkåpa, keramikplattor och klinkergolv i keramik
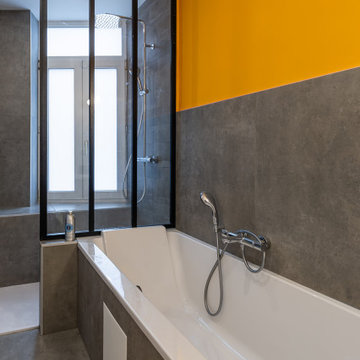
Nos clients ont fait l’acquisition de deux biens sur deux étages, et nous ont confié ce projet pour créer un seul cocon chaleureux pour toute la famille. ????
Dans l’appartement du bas situé au premier étage, le défi était de créer un espace de vie convivial avec beaucoup de rangements. Nous avons donc agrandi l’entrée sur le palier, créé un escalier avec de nombreux rangements intégrés et un claustra en bois sur mesure servant de garde-corps.
Pour prolonger l’espace familial à l’extérieur, une terrasse a également vu le jour. Le salon, entièrement ouvert, fait le lien entre cette terrasse et le reste du séjour. Ce dernier est composé d’un espace repas pouvant accueillir 8 personnes et d’une cuisine ouverte avec un grand plan de travail et de nombreux rangements.
A l’étage, on retrouve les chambres ainsi qu’une belle salle de bain que nos clients souhaitaient lumineuse et complète avec douche, baignoire et toilettes. ✨
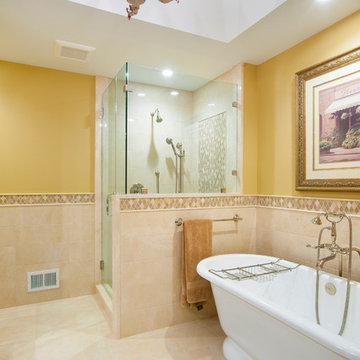
Idéer för att renovera ett mellanstort vintage en-suite badrum, med ett fristående badkar, en hörndusch, beige kakel, keramikplattor, gula väggar, klinkergolv i keramik, beiget golv och dusch med gångjärnsdörr
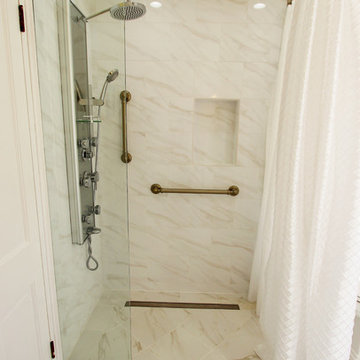
In this first floor bath renovation, we installed a 42” Simplicity Vanity with a Shaker Door style in Satin white with a Titanium white quartz countertop with double roundover edge. A Moen Waterhill brushed nickle single lever lavatory faucet and a white china mounted sink. In the shower, American Olean Mirasol Collection 12x12 Bianco Carrara tile was installed on the floor set on the diagonal with a 6” perimeter border, 3x12 Bianco Carrara tile was installed on the shower walls. A 21” x 84” brushed nickle finish u-channel 3/8” clear glass custom shower panel enclosure was installed with a Kihei II Shower Spa system with grab bars. The wall to the right of the door and the toilet wall is completely waterproofed and up 3” around the room perimeter. Also installed are two wall sconces and mirror.
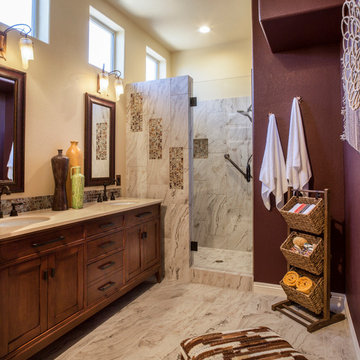
Vertical tile in the shower and floor bring in the colors of the desert accented by plum walls. Bronze hardware on the vanity and fixtures give a rustic look and feel to this spacious bath. The half-wall and glass shower door open up the room.
Photography by Lydia Cutter
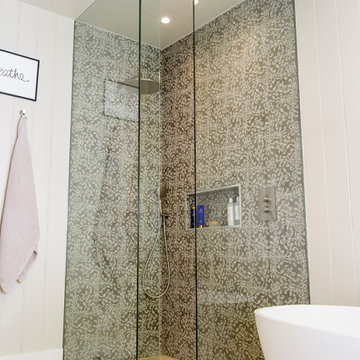
Inspiration för ett mellanstort funkis vit vitt en-suite badrum, med släta luckor, skåp i mörkt trä, ett fristående badkar, en öppen dusch, en vägghängd toalettstol, gula väggar, klinkergolv i keramik, ett fristående handfat, träbänkskiva, grått golv och med dusch som är öppen
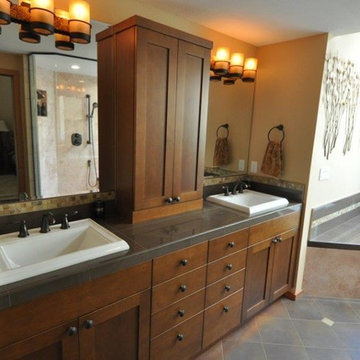
Exempel på ett mellanstort amerikanskt en-suite badrum, med släta luckor, skåp i mörkt trä, ett platsbyggt badkar, svart kakel, keramikplattor, gula väggar, klinkergolv i keramik, ett nedsänkt handfat och bänkskiva i akrylsten
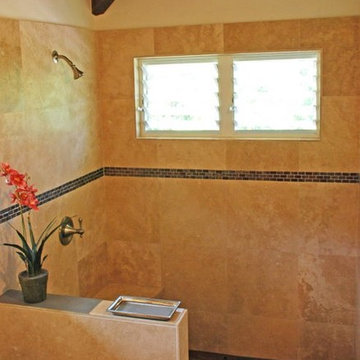
Idéer för ett mellanstort maritimt en-suite badrum, med en öppen dusch, en toalettstol med separat cisternkåpa, kakel i småsten, gula väggar, ett undermonterad handfat, skåp i shakerstil, skåp i ljust trä, bänkskiva i kalksten och travertin golv
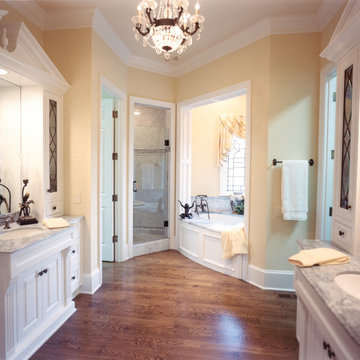
Photos taken by Southern Exposure Photography.
Photos owned by Durham Designs & Consulting, LLC.
Exempel på ett mellanstort klassiskt en-suite badrum, med luckor med profilerade fronter, vita skåp, ett undermonterat badkar, en hörndusch, en toalettstol med separat cisternkåpa, vit kakel, marmorkakel, gula väggar, mellanmörkt trägolv, ett undermonterad handfat, marmorbänkskiva, brunt golv och dusch med gångjärnsdörr
Exempel på ett mellanstort klassiskt en-suite badrum, med luckor med profilerade fronter, vita skåp, ett undermonterat badkar, en hörndusch, en toalettstol med separat cisternkåpa, vit kakel, marmorkakel, gula väggar, mellanmörkt trägolv, ett undermonterad handfat, marmorbänkskiva, brunt golv och dusch med gångjärnsdörr

Rodwin Architecture & Skycastle Homes
Location: Louisville, Colorado, USA
This 3,800 sf. modern farmhouse on Roosevelt Ave. in Louisville is lovingly called "Teddy Homesevelt" (AKA “The Ted”) by its owners. The ground floor is a simple, sunny open concept plan revolving around a gourmet kitchen, featuring a large island with a waterfall edge counter. The dining room is anchored by a bespoke Walnut, stone and raw steel dining room storage and display wall. The Great room is perfect for indoor/outdoor entertaining, and flows out to a large covered porch and firepit.
The homeowner’s love their photogenic pooch and the custom dog wash station in the mudroom makes it a delight to take care of her. In the basement there’s a state-of-the art media room, starring a uniquely stunning celestial ceiling and perfectly tuned acoustics. The rest of the basement includes a modern glass wine room, a large family room and a giant stepped window well to bring the daylight in.
The Ted includes two home offices: one sunny study by the foyer and a second larger one that doubles as a guest suite in the ADU above the detached garage.
The home is filled with custom touches: the wide plank White Oak floors merge artfully with the octagonal slate tile in the mudroom; the fireplace mantel and the Great Room’s center support column are both raw steel I-beams; beautiful Doug Fir solid timbers define the welcoming traditional front porch and delineate the main social spaces; and a cozy built-in Walnut breakfast booth is the perfect spot for a Sunday morning cup of coffee.
The two-story custom floating tread stair wraps sinuously around a signature chandelier, and is flooded with light from the giant windows. It arrives on the second floor at a covered front balcony overlooking a beautiful public park. The master bedroom features a fireplace, coffered ceilings, and its own private balcony. Each of the 3-1/2 bathrooms feature gorgeous finishes, but none shines like the master bathroom. With a vaulted ceiling, a stunningly tiled floor, a clean modern floating double vanity, and a glass enclosed “wet room” for the tub and shower, this room is a private spa paradise.
This near Net-Zero home also features a robust energy-efficiency package with a large solar PV array on the roof, a tight envelope, Energy Star windows, electric heat-pump HVAC and EV car chargers.
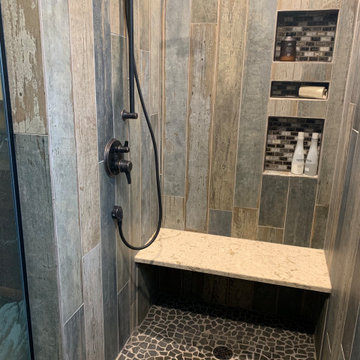
The client wanted a Tuscan Cowboy theme for their Master Bathroom. We used locally sourced re-claimed barn wood and Quartz countertops in a Matt finish. For the shower wood grain porcelain tile was installed vertically and we used a photograph from the client to custom edge a glass shower panel.
3 673 foton på mellanstort badrum, med gula väggar
9
