Badrum
Sortera efter:
Budget
Sortera efter:Populärt i dag
161 - 180 av 36 675 foton
Artikel 1 av 3
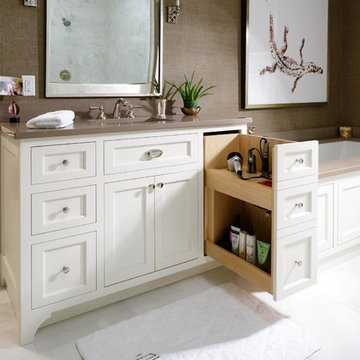
This Bathroom Cabinet Design was by Austin, Bryant, Moore. Photographer: Marty Paoletta
Inredning av ett klassiskt mellanstort en-suite badrum, med vita skåp, ett undermonterat badkar, grå kakel, tunnelbanekakel, bruna väggar, marmorgolv, ett undermonterad handfat, bänkskiva i kvarts och luckor med infälld panel
Inredning av ett klassiskt mellanstort en-suite badrum, med vita skåp, ett undermonterat badkar, grå kakel, tunnelbanekakel, bruna väggar, marmorgolv, ett undermonterad handfat, bänkskiva i kvarts och luckor med infälld panel

Building Design, Plans, and Interior Finishes by: Fluidesign Studio I Builder: Structural Dimensions Inc. I Photographer: Seth Benn Photography
Exempel på ett mellanstort klassiskt badrum, med gröna skåp, ett badkar i en alkov, en dubbeldusch, en toalettstol med separat cisternkåpa, vit kakel, tunnelbanekakel, beige väggar, skiffergolv, ett undermonterad handfat, marmorbänkskiva och luckor med infälld panel
Exempel på ett mellanstort klassiskt badrum, med gröna skåp, ett badkar i en alkov, en dubbeldusch, en toalettstol med separat cisternkåpa, vit kakel, tunnelbanekakel, beige väggar, skiffergolv, ett undermonterad handfat, marmorbänkskiva och luckor med infälld panel

Inredning av ett klassiskt mellanstort badrum med dusch, med luckor med infälld panel, grå skåp, en dusch i en alkov, en toalettstol med hel cisternkåpa, grå kakel, tunnelbanekakel, vita väggar, marmorgolv, ett undermonterad handfat, marmorbänkskiva, grått golv och dusch med gångjärnsdörr
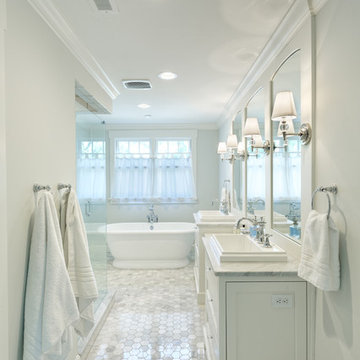
This stunning master bath features hexagonal marble tile, custom vanity with dressing table and large rectangular drop-in sinks, three mirrors, a free-standing tub, and walk-in shower.
William Manning Photography

Rustik inredning av ett mellanstort en-suite badrum, med luckor med infälld panel, skåp i mörkt trä, ett platsbyggt badkar, en kantlös dusch, en toalettstol med hel cisternkåpa, beige kakel, porslinskakel, beige väggar, ljust trägolv, ett konsol handfat, granitbänkskiva och beiget golv
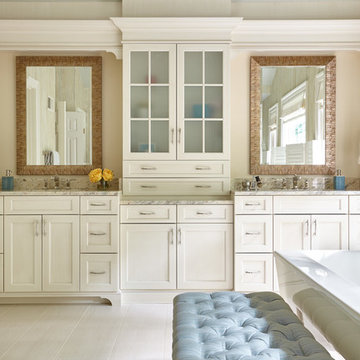
Timothy Bell Photography
Bild på ett mellanstort vintage en-suite badrum, med luckor med infälld panel, vita skåp, ett fristående badkar, beige väggar, klinkergolv i porslin, granitbänkskiva, vitt golv, en dusch i en alkov, beige kakel, mosaik och dusch med gångjärnsdörr
Bild på ett mellanstort vintage en-suite badrum, med luckor med infälld panel, vita skåp, ett fristående badkar, beige väggar, klinkergolv i porslin, granitbänkskiva, vitt golv, en dusch i en alkov, beige kakel, mosaik och dusch med gångjärnsdörr
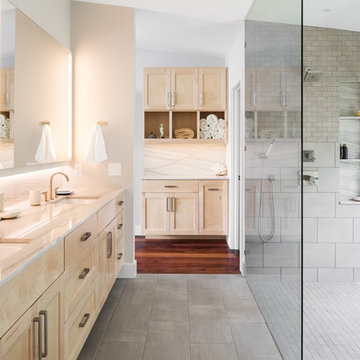
Exempel på ett mellanstort modernt badrum, med luckor med infälld panel, skåp i ljust trä, en kantlös dusch, grå kakel och med dusch som är öppen
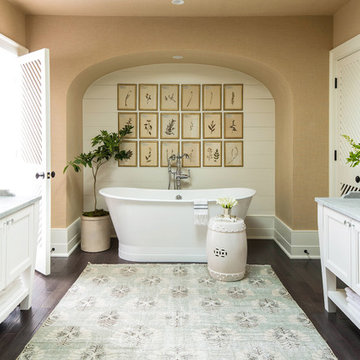
Master Bathroom
Door Style: Henlow Square
Paint: Glacier
Hinges: Concealed
Custom shelf underneath the vanity to hold bath essentials
Tapered legs on the side
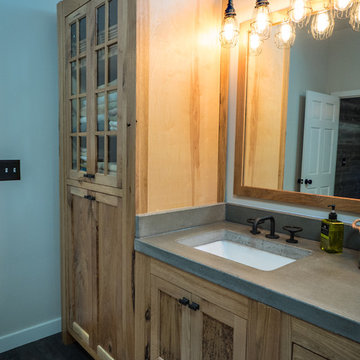
Natural Hickory cabinrts highlight the rustic vibe of this Master Bath space. Featuring a concrete countertop with urban industrial fixtures.
Visions in Photography

Inspiration för ett mellanstort vintage en-suite badrum, med luckor med infälld panel, skåp i mellenmörkt trä, ett fristående badkar, en hörndusch, grå väggar, skiffergolv, ett fristående handfat och bänkskiva i akrylsten

Balance between dark and light are the cornerstone of this master suite renovation. Floor-to-ceiling Statuario marble speaks eloquently as it meets obscure wallpaper in this main bathing area and water closet. Soaking in the lavish free standing tub is certain, as is the natural light flooding in from the windows. Separated by privacy glass door, these two spaces are tied together.
Audible, Whimsical and Balanced.
Photographer: Sally Painter.

This home remodel is a celebration of curves and light. Starting from humble beginnings as a basic builder ranch style house, the design challenge was maximizing natural light throughout and providing the unique contemporary style the client’s craved.
The Entry offers a spectacular first impression and sets the tone with a large skylight and an illuminated curved wall covered in a wavy pattern Porcelanosa tile.
The chic entertaining kitchen was designed to celebrate a public lifestyle and plenty of entertaining. Celebrating height with a robust amount of interior architectural details, this dynamic kitchen still gives one that cozy feeling of home sweet home. The large “L” shaped island accommodates 7 for seating. Large pendants over the kitchen table and sink provide additional task lighting and whimsy. The Dekton “puzzle” countertop connection was designed to aid the transition between the two color countertops and is one of the homeowner’s favorite details. The built-in bistro table provides additional seating and flows easily into the Living Room.
A curved wall in the Living Room showcases a contemporary linear fireplace and tv which is tucked away in a niche. Placing the fireplace and furniture arrangement at an angle allowed for more natural walkway areas that communicated with the exterior doors and the kitchen working areas.
The dining room’s open plan is perfect for small groups and expands easily for larger events. Raising the ceiling created visual interest and bringing the pop of teal from the Kitchen cabinets ties the space together. A built-in buffet provides ample storage and display.
The Sitting Room (also called the Piano room for its previous life as such) is adjacent to the Kitchen and allows for easy conversation between chef and guests. It captures the homeowner’s chic sense of style and joie de vivre.
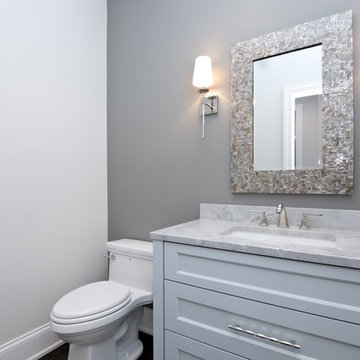
Bild på ett mellanstort vintage vit vitt toalett, med luckor med infälld panel, en toalettstol med hel cisternkåpa, grå väggar, ett undermonterad handfat, grå skåp, marmorbänkskiva, mörkt trägolv och brunt golv
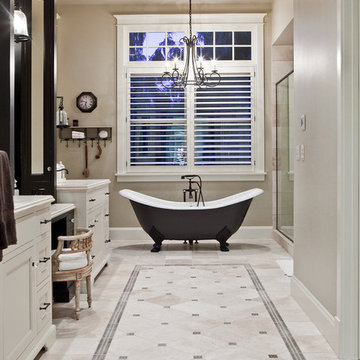
Bild på ett mellanstort vintage en-suite badrum, med vita skåp, ett badkar med tassar, beige väggar, en dusch i en alkov, klinkergolv i keramik, bänkskiva i kvarts och luckor med infälld panel
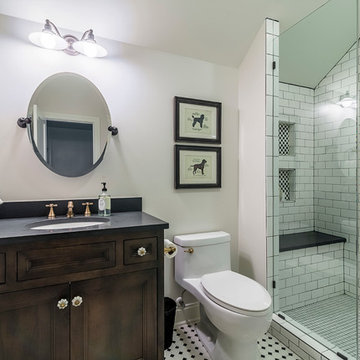
Rolfe Hokanson
Idéer för ett mellanstort klassiskt badrum med dusch, med luckor med infälld panel, grå skåp, ett badkar i en alkov, svart och vit kakel, keramikplattor, vita väggar, klinkergolv i keramik, ett undermonterad handfat, granitbänkskiva och med dusch som är öppen
Idéer för ett mellanstort klassiskt badrum med dusch, med luckor med infälld panel, grå skåp, ett badkar i en alkov, svart och vit kakel, keramikplattor, vita väggar, klinkergolv i keramik, ett undermonterad handfat, granitbänkskiva och med dusch som är öppen
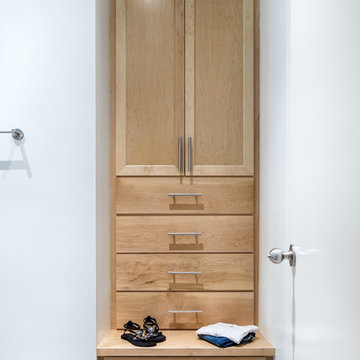
cabinets by RG Woodworks |
photography by Paul Finkel
Idéer för ett mellanstort modernt en-suite badrum, med luckor med infälld panel, skåp i mellenmörkt trä, blå kakel, vita väggar och klinkergolv i keramik
Idéer för ett mellanstort modernt en-suite badrum, med luckor med infälld panel, skåp i mellenmörkt trä, blå kakel, vita väggar och klinkergolv i keramik

Foto på ett mellanstort vintage vit en-suite badrum, med luckor med infälld panel, vita skåp, ett badkar i en alkov, en dusch/badkar-kombination, en toalettstol med separat cisternkåpa, vit kakel, grå kakel, flerfärgad kakel, stenkakel, gröna väggar, marmorgolv, ett undermonterad handfat, marmorbänkskiva och grått golv

In every project we complete, design, form, function and safety are all important aspects to a successful space plan.
For these homeowners, it was an absolute must. The family had some unique needs that needed to be addressed. As physical abilities continued to change, the accessibility and safety in their master bathroom was a significant concern.
The layout of the bathroom was the first to change. We swapped places with the tub and vanity to give better access to both. A beautiful chrome grab bar was added along with matching towel bar and towel ring.
The vanity was changed out and now featured an angled cut-out for easy access for a wheelchair to pull completely up to the sink while protecting knees and legs from exposed plumbing and looking gorgeous doing it.
The toilet came out of the corner and we eliminated the privacy wall, giving it far easier access with a wheelchair. The original toilet was in great shape and we were able to reuse it. But now, it is equipped with much-needed chrome grab bars for added safety and convenience.
The shower was moved and reconstructed to allow for a larger walk-in tile shower with stylish chrome grab bars, an adjustable handheld showerhead and a comfortable fold-down shower bench – proving a bathroom can (and should) be functionally safe AND aesthetically beautiful at the same time.

Dan Arnold Photography
Inspiration för mellanstora klassiska beige en-suite badrum, med ett fristående badkar, en hörndusch, beige väggar, klinkergolv i porslin, ett undermonterad handfat, beiget golv, dusch med gångjärnsdörr, luckor med infälld panel, skåp i mörkt trä, beige kakel och porslinskakel
Inspiration för mellanstora klassiska beige en-suite badrum, med ett fristående badkar, en hörndusch, beige väggar, klinkergolv i porslin, ett undermonterad handfat, beiget golv, dusch med gångjärnsdörr, luckor med infälld panel, skåp i mörkt trä, beige kakel och porslinskakel
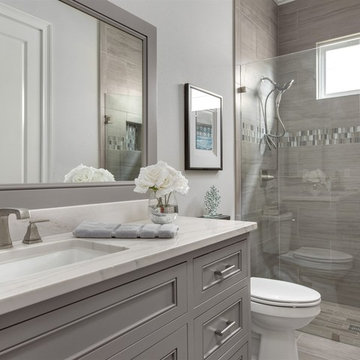
This Custom Windermere homes features 5 bedrooms and 7 bathrooms. Square footage totals 3,765 including an entertainment patio with fireplace, pool and infinity spa. See the full listing at this link: http://www.centralfloridahomes.com/featuredlisting/12217-montalcino-cir-windermere-fl-34786
9
