776 foton på mellanstort badrum, med terrazzogolv
Sortera efter:
Budget
Sortera efter:Populärt i dag
121 - 140 av 776 foton
Artikel 1 av 3

Project: Metropolitan Ave
Year: 2020
Type: Residential
Inspiration för ett mellanstort funkis vit vitt en-suite badrum, med släta luckor, vita skåp, en dusch i en alkov, en vägghängd toalettstol, vita väggar, terrazzogolv, ett undermonterad handfat, bänkskiva i akrylsten, grått golv och dusch med gångjärnsdörr
Inspiration för ett mellanstort funkis vit vitt en-suite badrum, med släta luckor, vita skåp, en dusch i en alkov, en vägghängd toalettstol, vita väggar, terrazzogolv, ett undermonterad handfat, bänkskiva i akrylsten, grått golv och dusch med gångjärnsdörr
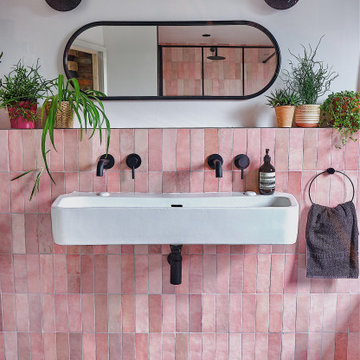
A fun and colourful kids bathroom in a newly built loft extension. A black and white terrazzo floor contrast with vertical pink metro tiles. Black taps and crittall shower screen for the walk in shower. An old reclaimed school trough sink adds character together with a big storage cupboard with Georgian wire glass with fresh display of plants.
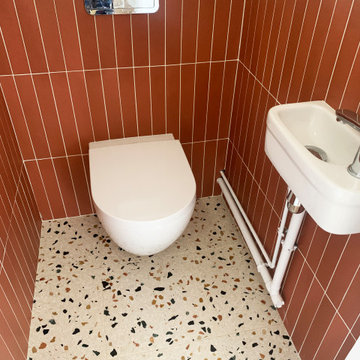
Rénovation complète d'un appartement haussmmannien de 70m2 dans le 14ème arr. de Paris. Les espaces ont été repensés pour créer une grande pièce de vie regroupant la cuisine, la salle à manger et le salon. Les espaces sont sobres et colorés. Pour optimiser les rangements et mettre en valeur les volumes, le mobilier est sur mesure, il s'intègre parfaitement au style de l'appartement haussmannien.
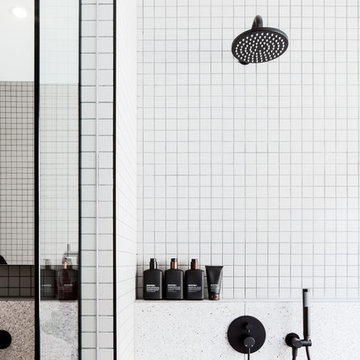
Julian Gries
Idéer för att renovera ett mellanstort funkis vit vitt en-suite badrum, med svarta skåp, ett fristående badkar, en öppen dusch, en vägghängd toalettstol, grå kakel, mosaik, grå väggar, terrazzogolv, ett undermonterad handfat, bänkskiva i kvarts, grått golv och med dusch som är öppen
Idéer för att renovera ett mellanstort funkis vit vitt en-suite badrum, med svarta skåp, ett fristående badkar, en öppen dusch, en vägghängd toalettstol, grå kakel, mosaik, grå väggar, terrazzogolv, ett undermonterad handfat, bänkskiva i kvarts, grått golv och med dusch som är öppen
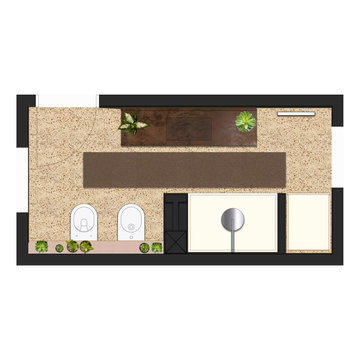
Bild på ett mellanstort funkis brun brunt badrum med dusch, med släta luckor, vita skåp, en toalettstol med separat cisternkåpa, rosa kakel, rosa väggar, terrazzogolv, bänkskiva i akrylsten och rosa golv

Black and white tiled bathroom
Inspiration för ett mellanstort industriellt svart svart badrum, med luckor med glaspanel, vita skåp, en hörndusch, en vägghängd toalettstol, vit kakel, keramikplattor, vita väggar, terrazzogolv, ett fristående handfat, marmorbänkskiva, flerfärgat golv och med dusch som är öppen
Inspiration för ett mellanstort industriellt svart svart badrum, med luckor med glaspanel, vita skåp, en hörndusch, en vägghängd toalettstol, vit kakel, keramikplattor, vita väggar, terrazzogolv, ett fristående handfat, marmorbänkskiva, flerfärgat golv och med dusch som är öppen
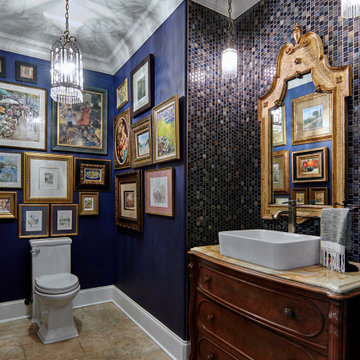
Idéer för att renovera ett mellanstort vintage flerfärgad flerfärgat toalett, med luckor med infälld panel, bruna skåp, en toalettstol med hel cisternkåpa, grå kakel, marmorkakel, blå väggar, terrazzogolv, ett fristående handfat, marmorbänkskiva och beiget golv

A small and unwelcoming ensuite was transformed with a full renovation including skylights and full height wall tiles.
Idéer för mellanstora funkis vitt badrum, med gröna skåp, en öppen dusch, en vägghängd toalettstol, grön kakel, porslinskakel, vita väggar, terrazzogolv, ett fristående handfat, grått golv och med dusch som är öppen
Idéer för mellanstora funkis vitt badrum, med gröna skåp, en öppen dusch, en vägghängd toalettstol, grön kakel, porslinskakel, vita väggar, terrazzogolv, ett fristående handfat, grått golv och med dusch som är öppen

Twin Peaks House is a vibrant extension to a grand Edwardian homestead in Kensington.
Originally built in 1913 for a wealthy family of butchers, when the surrounding landscape was pasture from horizon to horizon, the homestead endured as its acreage was carved up and subdivided into smaller terrace allotments. Our clients discovered the property decades ago during long walks around their neighbourhood, promising themselves that they would buy it should the opportunity ever arise.
Many years later the opportunity did arise, and our clients made the leap. Not long after, they commissioned us to update the home for their family of five. They asked us to replace the pokey rear end of the house, shabbily renovated in the 1980s, with a generous extension that matched the scale of the original home and its voluminous garden.
Our design intervention extends the massing of the original gable-roofed house towards the back garden, accommodating kids’ bedrooms, living areas downstairs and main bedroom suite tucked away upstairs gabled volume to the east earns the project its name, duplicating the main roof pitch at a smaller scale and housing dining, kitchen, laundry and informal entry. This arrangement of rooms supports our clients’ busy lifestyles with zones of communal and individual living, places to be together and places to be alone.
The living area pivots around the kitchen island, positioned carefully to entice our clients' energetic teenaged boys with the aroma of cooking. A sculpted deck runs the length of the garden elevation, facing swimming pool, borrowed landscape and the sun. A first-floor hideout attached to the main bedroom floats above, vertical screening providing prospect and refuge. Neither quite indoors nor out, these spaces act as threshold between both, protected from the rain and flexibly dimensioned for either entertaining or retreat.
Galvanised steel continuously wraps the exterior of the extension, distilling the decorative heritage of the original’s walls, roofs and gables into two cohesive volumes. The masculinity in this form-making is balanced by a light-filled, feminine interior. Its material palette of pale timbers and pastel shades are set against a textured white backdrop, with 2400mm high datum adding a human scale to the raked ceilings. Celebrating the tension between these design moves is a dramatic, top-lit 7m high void that slices through the centre of the house. Another type of threshold, the void bridges the old and the new, the private and the public, the formal and the informal. It acts as a clear spatial marker for each of these transitions and a living relic of the home’s long history.
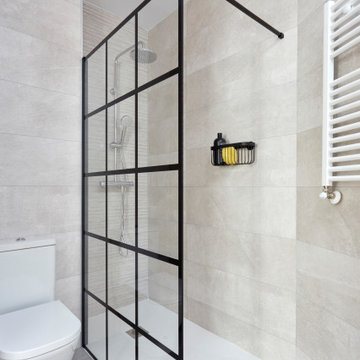
Foto på ett mellanstort funkis badrum med dusch, med luckor med infälld panel, vita skåp, en hörndusch, en toalettstol med hel cisternkåpa, grön kakel, keramikplattor, beige väggar, terrazzogolv, ett integrerad handfat, grått golv och med dusch som är öppen
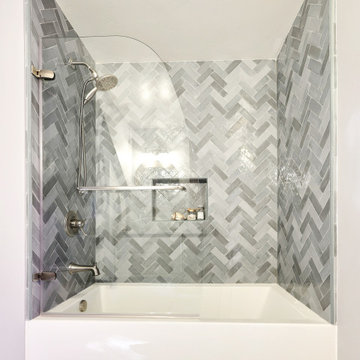
This little coastal bathroom is full of fun surprises. The NativeTrails shell vessel sink is our star. The blue toned herringbone shower wall tiles are interesting and lovely. The blues bring out the blue chips in the terrazzo flooring which reminds us of a sandy beach. The half glass panel keeps the room feeling spacious and open when bathing. The herringbone pattern on the beachy wood floating vanity connects to the shower pattern. We get a little bling with the copper mirror and vanity hardware. Fun baskets add a tidy look to the open linen closet. A once dark and generic guest bathroom has been transformed into a bright, welcoming, and beachy space that makes a statement.
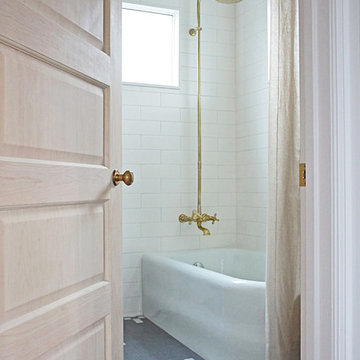
Bright and airy bathroom that incorporates historic style with a more modern aesthetic.
Complete redesign and remodel of a 1908 Classical Revival style home in Portland, OR.
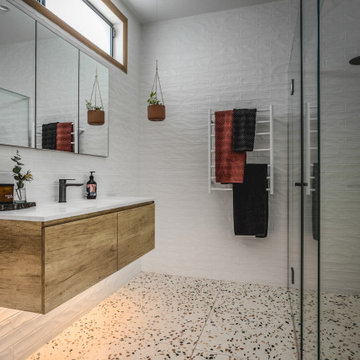
Ensuite, bathroom & powder room upgrades included re-planning the overall floor plan and individual bathroom layouts, new wall & floor finishes, custom joinery, lighting and fixtures selections.
The Master Ensuite is complete with double shower, concealed ambient lighting, brushed gun metal fixtures and large format terrazzo floor tiles, reminiscent of modern mid-century materials.
We love the concealed lighting which creates a moody atmosphere, perfect for when you need to unwind.
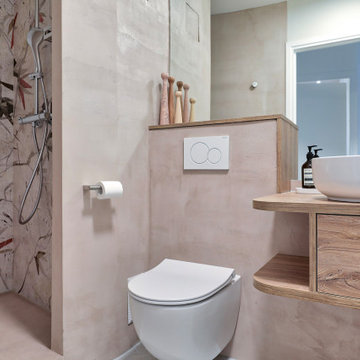
Exempel på ett mellanstort modernt brun brunt badrum med dusch, med luckor med profilerade fronter, skåp i ljust trä, en öppen dusch, en vägghängd toalettstol, rosa kakel, rosa väggar, terrazzogolv, ett nedsänkt handfat, träbänkskiva, grått golv och med dusch som är öppen
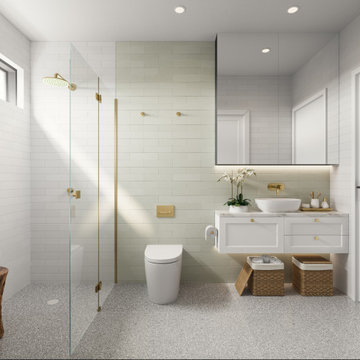
Bathroom in pastel green & white subway tiles, terrazzo look tiled floors with shaker profile wall hung vanity units with stone benchtop & brass tapware.
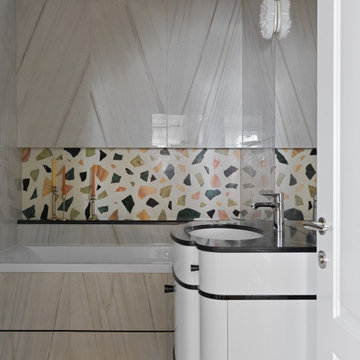
В ванной мебель сделана по эскизам архитекторов, встроенная ванна. Пол из тераццо и декоративное панно с подсветкой повторили в ванной выбрав более свежую зеленоватую гамму.
В тераццо использовали несколько сортов оникса, мрамора и агата.
Стилист: Татьяна Гедике
Фото: Сергей Красюк
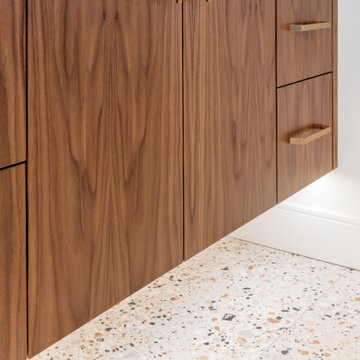
Inspiration för ett mellanstort retro vit vitt badrum med dusch, med ett badkar i en alkov, en dusch i en alkov, en toalettstol med separat cisternkåpa, vit kakel, keramikplattor, vita väggar, terrazzogolv, ett nedsänkt handfat, laminatbänkskiva, vitt golv och dusch med skjutdörr
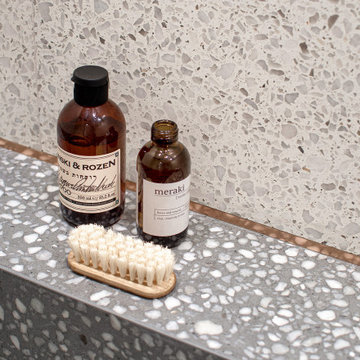
Exempel på ett mellanstort grå grått badrum med dusch, med släta luckor, grå skåp, en dusch i en alkov, en vägghängd toalettstol, grå kakel, cementkakel, vita väggar, terrazzogolv, ett nedsänkt handfat, bänkskiva i akrylsten, grått golv och dusch med skjutdörr
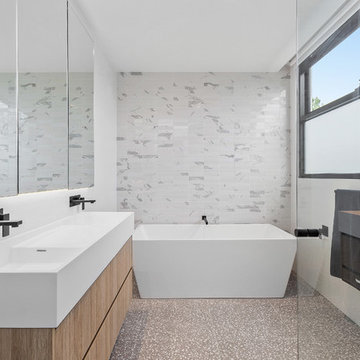
Sam Martin - 4 Walls Media
Exempel på ett mellanstort modernt vit vitt badrum för barn, med släta luckor, skåp i ljust trä, ett fristående badkar, en hörndusch, vit kakel, mosaik, vita väggar, terrazzogolv, ett integrerad handfat, marmorbänkskiva, grått golv och dusch med gångjärnsdörr
Exempel på ett mellanstort modernt vit vitt badrum för barn, med släta luckor, skåp i ljust trä, ett fristående badkar, en hörndusch, vit kakel, mosaik, vita väggar, terrazzogolv, ett integrerad handfat, marmorbänkskiva, grått golv och dusch med gångjärnsdörr
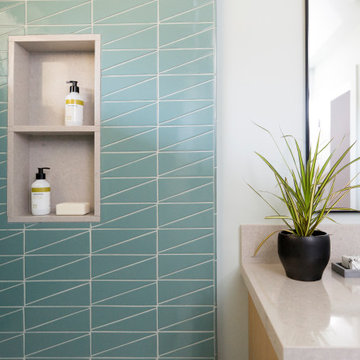
This kids bath has fun and bold triangular teal tile in the combination tub/shower. A recessed shower niche framed in quartz slab has two compartments to handle plenty of shampoo and soap. The vanity's quartz countertop is durable and stain-resistant. Chrome plumbing is low-maintenance. A large mirror over the vanity expands the space, bouncing light from the window around.
776 foton på mellanstort badrum, med terrazzogolv
7
