18 943 foton på mellanstort badrum, med tunnelbanekakel
Sortera efter:
Budget
Sortera efter:Populärt i dag
81 - 100 av 18 943 foton
Artikel 1 av 3

In this bathroom, the client wanted the contrast of the white subway tile and the black hexagon tile. We tiled up the walls and ceiling to create a wet room feeling.
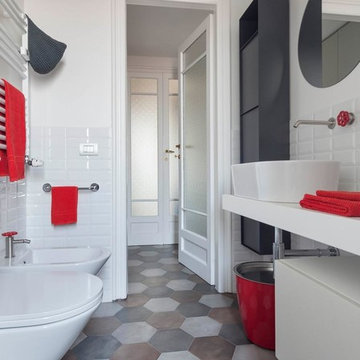
bagno padronale con pavimento in gres pocellanato esagonale in tre colori. Rivestimento in piastrelle lucide diamantate 7,5x15. Piatto doccia in muratura. Lampada Tolomeo Artemide. Rubinetterie NEVE
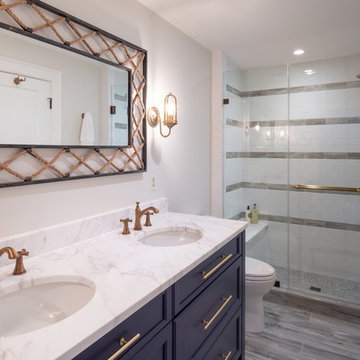
To gain more space for the bathroom, we relocated the existing laundry room to upstairs. Custom drawers that hug the plumbing under the vanity provide additional storage and improve functionality.
Warm brass fixtures and accessories reflect light—and the nautical theme. The linear tile detail draws the eye up and nautical details include a mirror with rope detailing and ship light sconces.
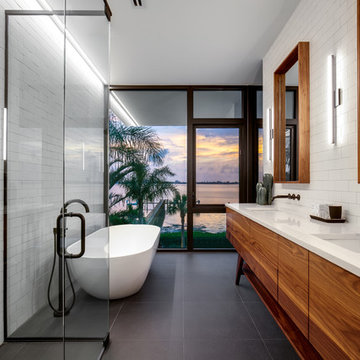
Ryan Gamma Photography
Idéer för mellanstora funkis vitt badrum, med släta luckor, skåp i mellenmörkt trä, ett fristående badkar, en öppen dusch, vit kakel, tunnelbanekakel, vita väggar, klinkergolv i keramik, ett undermonterad handfat, marmorbänkskiva, svart golv och dusch med gångjärnsdörr
Idéer för mellanstora funkis vitt badrum, med släta luckor, skåp i mellenmörkt trä, ett fristående badkar, en öppen dusch, vit kakel, tunnelbanekakel, vita väggar, klinkergolv i keramik, ett undermonterad handfat, marmorbänkskiva, svart golv och dusch med gångjärnsdörr
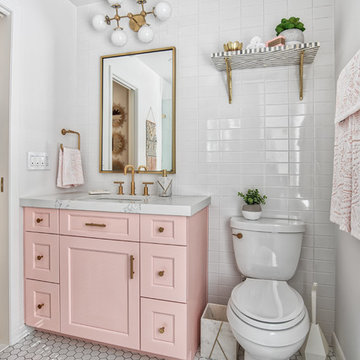
A different angle of this pink bathroom vanity and toilet with decorative shelf.
Photos by Chris Veith.
Inredning av ett klassiskt mellanstort vit vitt en-suite badrum, med en toalettstol med separat cisternkåpa, vit kakel, tunnelbanekakel, vita väggar, mosaikgolv, vitt golv, luckor med infälld panel och ett undermonterad handfat
Inredning av ett klassiskt mellanstort vit vitt en-suite badrum, med en toalettstol med separat cisternkåpa, vit kakel, tunnelbanekakel, vita väggar, mosaikgolv, vitt golv, luckor med infälld panel och ett undermonterad handfat
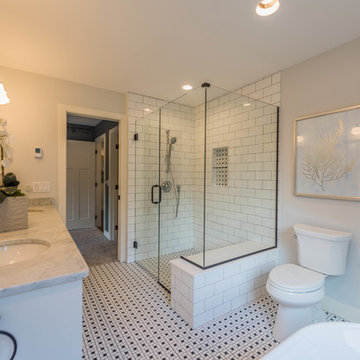
Idéer för mellanstora lantliga vitt en-suite badrum, med skåp i shakerstil, vita skåp, ett fristående badkar, en kantlös dusch, en toalettstol med hel cisternkåpa, grå kakel, tunnelbanekakel, grå väggar, klinkergolv i keramik, ett undermonterad handfat, marmorbänkskiva, flerfärgat golv och dusch med gångjärnsdörr

Inspiration för ett mellanstort 60 tals vit vitt en-suite badrum, med släta luckor, grå skåp, ett fristående badkar, en dusch i en alkov, svart och vit kakel, tunnelbanekakel, vita väggar, mosaikgolv, ett undermonterad handfat, bänkskiva i kvartsit, vitt golv och dusch med gångjärnsdörr

Bild på ett mellanstort lantligt vit vitt badrum, med skåp i shakerstil, grå skåp, en dusch i en alkov, vit kakel, blå väggar, mosaikgolv, ett undermonterad handfat, vitt golv, dusch med gångjärnsdörr, tunnelbanekakel och marmorbänkskiva
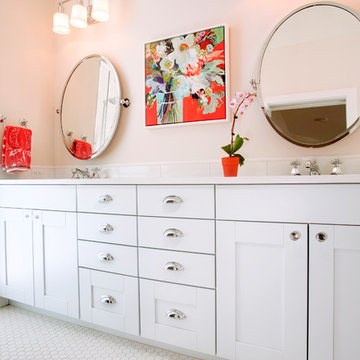
Bild på ett mellanstort vintage vit vitt badrum med dusch, med skåp i shakerstil, vita skåp, en dusch i en alkov, vit kakel, tunnelbanekakel, beige väggar, mosaikgolv, ett undermonterad handfat, kaklad bänkskiva, vitt golv och dusch med gångjärnsdörr

SeaThru is a new, waterfront, modern home. SeaThru was inspired by the mid-century modern homes from our area, known as the Sarasota School of Architecture.
This homes designed to offer more than the standard, ubiquitous rear-yard waterfront outdoor space. A central courtyard offer the residents a respite from the heat that accompanies west sun, and creates a gorgeous intermediate view fro guest staying in the semi-attached guest suite, who can actually SEE THROUGH the main living space and enjoy the bay views.
Noble materials such as stone cladding, oak floors, composite wood louver screens and generous amounts of glass lend to a relaxed, warm-contemporary feeling not typically common to these types of homes.
Photos by Ryan Gamma Photography

SeaThru is a new, waterfront, modern home. SeaThru was inspired by the mid-century modern homes from our area, known as the Sarasota School of Architecture.
This homes designed to offer more than the standard, ubiquitous rear-yard waterfront outdoor space. A central courtyard offer the residents a respite from the heat that accompanies west sun, and creates a gorgeous intermediate view fro guest staying in the semi-attached guest suite, who can actually SEE THROUGH the main living space and enjoy the bay views.
Noble materials such as stone cladding, oak floors, composite wood louver screens and generous amounts of glass lend to a relaxed, warm-contemporary feeling not typically common to these types of homes.
Photos by Ryan Gamma Photography
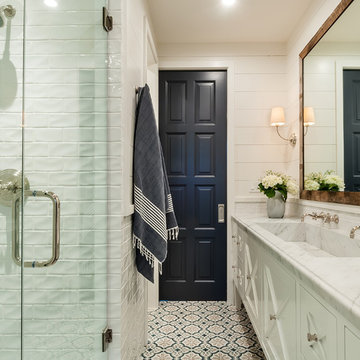
Idéer för ett mellanstort lantligt vit badrum med dusch, med luckor med infälld panel, vita skåp, en dusch i en alkov, vit kakel, tunnelbanekakel, vita väggar, ett integrerad handfat, marmorbänkskiva, flerfärgat golv och dusch med gångjärnsdörr

These beautiful bathrooms located in Rancho Santa Fe were in need of a major upgrade. Once having dated dark cabinets, the desired bright design was wanted. Beautiful white cabinets with modern pulls and classic faucets complete the double vanity. The shower with long subway tiles and black grout! Colored grout is a trend and it looks fantastic in this bathroom. The walk in shower has beautiful tiles and relaxing shower heads. Both of these bathrooms look fantastic and look modern and complementary to the home.
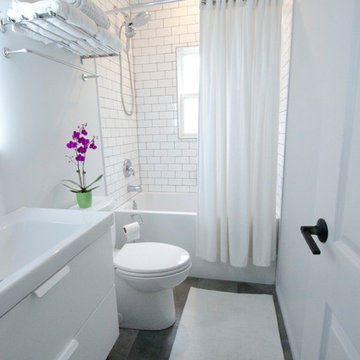
Carter Fox Renovations was hired to do a total gut job on this 100-year old East Toronto semi-detached home.
On the main floor we opened up the space, removed all the original finishes and installed all new hardwood flooring, electrical and plumbing. Upstairs we reconfigured the bathroom, installed hardwood throughout, restored the original plaster ceilings and walls and painted the entire space.
The clients are thrilled with their new space - especially the kitchen-focused main floor, which features a coffee bar, lots of storage and a compact main floor powder room tucked under the stairs.
Photo by Julie Carter

Idéer för att renovera ett mellanstort funkis vit vitt badrum med dusch, med släta luckor, vit kakel, vita väggar, ett fristående handfat, vitt golv, skåp i mörkt trä, ett badkar i en alkov, en dusch/badkar-kombination, en toalettstol med hel cisternkåpa, tunnelbanekakel, mosaikgolv, marmorbänkskiva och dusch med duschdraperi
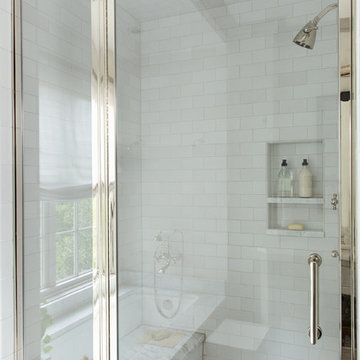
Full-scale interior design, architectural consultation, kitchen design, bath design, furnishings selection and project management for a home located in the historic district of Chapel Hill, North Carolina. The home features a fresh take on traditional southern decorating, and was included in the March 2018 issue of Southern Living magazine.
Read the full article here: https://www.southernliving.com/home/remodel/1930s-colonial-house-remodel
Photo by: Anna Routh

We didn’t want the floor to be the cool thing in the room that steals the show, so we picked an interesting color and painted the ceiling as well. This bathroom invites you to look up and down equally.

Photo : BCDF Studio
Idéer för mellanstora funkis vitt en-suite badrum, med släta luckor, skåp i ljust trä, vit kakel, tunnelbanekakel, vita väggar, flerfärgat golv, en öppen dusch, cementgolv, ett konsol handfat, bänkskiva i akrylsten och dusch med gångjärnsdörr
Idéer för mellanstora funkis vitt en-suite badrum, med släta luckor, skåp i ljust trä, vit kakel, tunnelbanekakel, vita väggar, flerfärgat golv, en öppen dusch, cementgolv, ett konsol handfat, bänkskiva i akrylsten och dusch med gångjärnsdörr
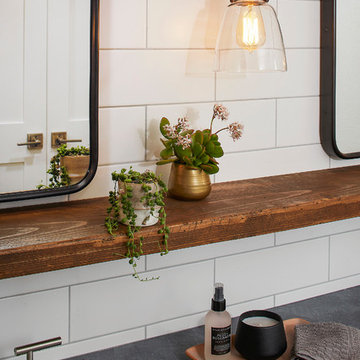
Peter Medilek Photography
Exempel på ett mellanstort rustikt en-suite badrum, med vit kakel, tunnelbanekakel, vita väggar, klinkergolv i porslin, ett undermonterad handfat och svart golv
Exempel på ett mellanstort rustikt en-suite badrum, med vit kakel, tunnelbanekakel, vita väggar, klinkergolv i porslin, ett undermonterad handfat och svart golv

These young hip professional clients love to travel and wanted a home where they could showcase the items that they've collected abroad. Their fun and vibrant personalities are expressed in every inch of the space, which was personalized down to the smallest details. Just like they are up for adventure in life, they were up for for adventure in the design and the outcome was truly one-of-kind.
Photos by Chipper Hatter
18 943 foton på mellanstort badrum, med tunnelbanekakel
5
