233 343 foton på mellanstort badrum
Sortera efter:
Budget
Sortera efter:Populärt i dag
201 - 220 av 233 343 foton
Artikel 1 av 3

Bathroom with hexagonal cement tile floor, white oak vanity and marble tile walls. Photo by Dan Arnold
Inredning av ett modernt mellanstort vit vitt en-suite badrum, med skåp i ljust trä, en dubbeldusch, vit kakel, marmorkakel, vita väggar, cementgolv, ett undermonterad handfat, bänkskiva i kvarts, grått golv, dusch med gångjärnsdörr, en toalettstol med hel cisternkåpa och släta luckor
Inredning av ett modernt mellanstort vit vitt en-suite badrum, med skåp i ljust trä, en dubbeldusch, vit kakel, marmorkakel, vita väggar, cementgolv, ett undermonterad handfat, bänkskiva i kvarts, grått golv, dusch med gångjärnsdörr, en toalettstol med hel cisternkåpa och släta luckor

Bright and fun bathroom featuring a floating, navy, custom vanity, decorative, patterned, floor tile that leads into a step down shower with a linear drain. The transom window above the vanity adds natural light to the space.

A bathroom remodels with Spanish pattern tiles and freestanding vanity.
Photo Credit: Jesse Laver
Idéer för att renovera ett mellanstort funkis vit vitt en-suite badrum, med svarta skåp, ett badkar i en alkov, en dusch/badkar-kombination, en toalettstol med hel cisternkåpa, vit kakel, porslinskakel, svarta väggar, klinkergolv i porslin, ett integrerad handfat, bänkskiva i kvarts, svart golv, dusch med gångjärnsdörr och öppna hyllor
Idéer för att renovera ett mellanstort funkis vit vitt en-suite badrum, med svarta skåp, ett badkar i en alkov, en dusch/badkar-kombination, en toalettstol med hel cisternkåpa, vit kakel, porslinskakel, svarta väggar, klinkergolv i porslin, ett integrerad handfat, bänkskiva i kvarts, svart golv, dusch med gångjärnsdörr och öppna hyllor
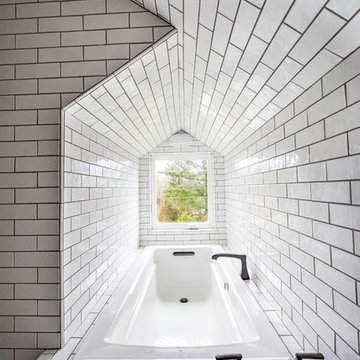
Dormer shower with drop in bathtub in the shorter space. A curbless shower allows the beautiful encaustic tile to seamlessly span the floor into the shower. Oil rubbed bronze bath faucetry and dark grey grout add more texture to the room.

Contemporary Coastal Bathroom
Design: Three Salt Design Co.
Build: UC Custom Homes
Photo: Chad Mellon
Inspiration för ett mellanstort maritimt vit vitt en-suite badrum, med skåp i shakerstil, ett fristående badkar, en dusch i en alkov, vit kakel, vita väggar, grått golv, dusch med gångjärnsdörr, blå skåp, en toalettstol med separat cisternkåpa, marmorkakel, marmorgolv, ett undermonterad handfat och bänkskiva i kvarts
Inspiration för ett mellanstort maritimt vit vitt en-suite badrum, med skåp i shakerstil, ett fristående badkar, en dusch i en alkov, vit kakel, vita väggar, grått golv, dusch med gångjärnsdörr, blå skåp, en toalettstol med separat cisternkåpa, marmorkakel, marmorgolv, ett undermonterad handfat och bänkskiva i kvarts

Upstairs master bath with a large vanity and walk-in shower.
Foto på ett mellanstort vintage svart en-suite badrum, med släta luckor, skåp i mellenmörkt trä, en dusch i en alkov, en toalettstol med hel cisternkåpa, vit kakel, keramikplattor, vita väggar, klinkergolv i porslin, ett undermonterad handfat, bänkskiva i täljsten, vitt golv och dusch med gångjärnsdörr
Foto på ett mellanstort vintage svart en-suite badrum, med släta luckor, skåp i mellenmörkt trä, en dusch i en alkov, en toalettstol med hel cisternkåpa, vit kakel, keramikplattor, vita väggar, klinkergolv i porslin, ett undermonterad handfat, bänkskiva i täljsten, vitt golv och dusch med gångjärnsdörr

Photography by Alex Maguire Photography
This house had been re built over the past 12 years. We were asked to redesign the attic to create a new master bedroom with a bathroom and a walk in wardrobe.
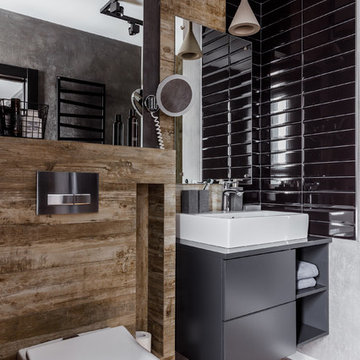
Foto på ett mellanstort industriellt grå badrum med dusch, med en vägghängd toalettstol, svart kakel, keramikplattor, grå väggar, klinkergolv i porslin, bänkskiva i akrylsten, brunt golv, släta luckor, grå skåp och ett fristående handfat
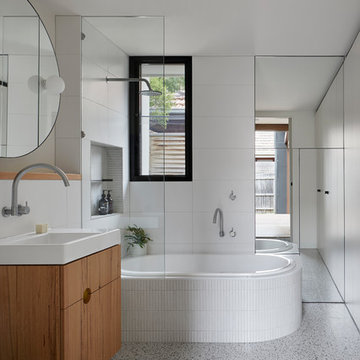
The bathroom draws on the style of the existing house, with rounded edges and mirror details. Contemporary and light materials tie the bathroom to the style of the extension.
Photos by Tatjana Plitt

Alise O'Brien
Klassisk inredning av ett mellanstort badrum för barn, med ett undermonterat badkar, grå kakel, marmorkakel, blå väggar, mosaikgolv och vitt golv
Klassisk inredning av ett mellanstort badrum för barn, med ett undermonterat badkar, grå kakel, marmorkakel, blå väggar, mosaikgolv och vitt golv
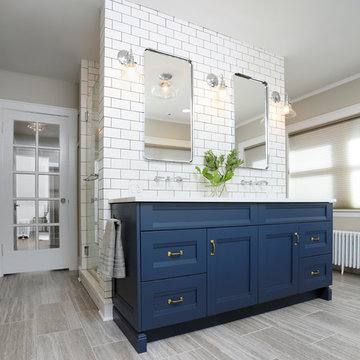
Navy cabinet in this his and hers master bathroom pops against the white and neutral colors in the rest of the bathroom. The wall mounted faucets and undermount sinks pair nicely with the functionality of the vanity doors and drawers. Just behind the vanity and mirrors, you'll find the walk-in shower.
Normandy Remodeling

Our clients wanted to update the bathroom on the main floor to reflect the style of the rest of their home. The clean white lines, gold fixtures and floating vanity give this space a very elegant and modern look.

Arch Studio, Inc. Architecture & Interiors 2018
Inredning av ett klassiskt mellanstort vit vitt en-suite badrum, med skåp i shakerstil, grå skåp, vit kakel, stenhäll, vita väggar, klinkergolv i porslin, ett undermonterad handfat, bänkskiva i kvarts, grått golv, dusch med gångjärnsdörr, ett fristående badkar och våtrum
Inredning av ett klassiskt mellanstort vit vitt en-suite badrum, med skåp i shakerstil, grå skåp, vit kakel, stenhäll, vita väggar, klinkergolv i porslin, ett undermonterad handfat, bänkskiva i kvarts, grått golv, dusch med gångjärnsdörr, ett fristående badkar och våtrum

This remodel went from a tiny corner bathroom, to a charming full master bathroom with a large walk in closet. The Master Bathroom was over sized so we took space from the bedroom and closets to create a double vanity space with herringbone glass tile backsplash.
We were able to fit in a linen cabinet with the new master shower layout for plenty of built-in storage. The bathroom are tiled with hex marble tile on the floor and herringbone marble tiles in the shower. Paired with the brass plumbing fixtures and hardware this master bathroom is a show stopper and will be cherished for years to come.
Space Plans & Design, Interior Finishes by Signature Designs Kitchen Bath.
Photography Gail Owens

Photo by Ryan Gamma
Walnut vanity is mid-century inspired.
Subway tile with dark grout.
Bild på ett mellanstort funkis vit vitt en-suite badrum, med skåp i mellenmörkt trä, ett fristående badkar, en kantlös dusch, vit kakel, tunnelbanekakel, klinkergolv i porslin, ett undermonterad handfat, bänkskiva i kvarts, dusch med gångjärnsdörr, grått golv, vita väggar, släta luckor och en toalettstol med hel cisternkåpa
Bild på ett mellanstort funkis vit vitt en-suite badrum, med skåp i mellenmörkt trä, ett fristående badkar, en kantlös dusch, vit kakel, tunnelbanekakel, klinkergolv i porslin, ett undermonterad handfat, bänkskiva i kvarts, dusch med gångjärnsdörr, grått golv, vita väggar, släta luckor och en toalettstol med hel cisternkåpa

Rustic and modern design elements complement one another in this 2,480 sq. ft. three bedroom, two and a half bath custom modern farmhouse. Abundant natural light and face nailed wide plank white pine floors carry throughout the entire home along with plenty of built-in storage, a stunning white kitchen, and cozy brick fireplace.
Photos by Tessa Manning

Open feel with with curbless shower entry and glass surround.
This master bath suite has the feel of waves and the seaside while including luxury and function. The shower now has a curbless entry, large seat, glass surround and personalized niche. All new fixtures and lighting. Materials have a cohesive mix with accents of flat top pebbles, beach glass and shimmering glass tile. Large format porcelain tiles are on the walls in a wave relief pattern that bring the beach inside. The counter-top is stunning with a waterfall edge over the vanity in soft wisps of warm earth tones made of easy care engineered quartz. This homeowner now loves getting ready for their day.

Idéer för att renovera ett mellanstort funkis vit vitt badrum med dusch, med släta luckor, vit kakel, vita väggar, ett fristående handfat, vitt golv, skåp i mörkt trä, ett badkar i en alkov, en dusch/badkar-kombination, en toalettstol med hel cisternkåpa, tunnelbanekakel, mosaikgolv, marmorbänkskiva och dusch med duschdraperi
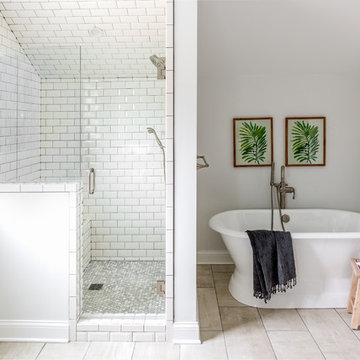
Inspiration för ett mellanstort maritimt en-suite badrum, med ett fristående badkar, vita väggar, dusch med gångjärnsdörr, en dusch i en alkov, vit kakel, tunnelbanekakel och beiget golv

This beautiful custom spa like bathroom features a glass surround shower with rain shower and private sauna, granite counter tops with floating vanity and travertine stone floors.
233 343 foton på mellanstort badrum
11
