39 958 foton på mellanstort badrum
Sortera efter:
Budget
Sortera efter:Populärt i dag
101 - 120 av 39 958 foton
Artikel 1 av 3

This Waukesha bathroom remodel was unique because the homeowner needed wheelchair accessibility. We designed a beautiful master bathroom and met the client’s ADA bathroom requirements.
Original Space
The old bathroom layout was not functional or safe. The client could not get in and out of the shower or maneuver around the vanity or toilet. The goal of this project was ADA accessibility.
ADA Bathroom Requirements
All elements of this bathroom and shower were discussed and planned. Every element of this Waukesha master bathroom is designed to meet the unique needs of the client. Designing an ADA bathroom requires thoughtful consideration of showering needs.
Open Floor Plan – A more open floor plan allows for the rotation of the wheelchair. A 5-foot turning radius allows the wheelchair full access to the space.
Doorways – Sliding barn doors open with minimal force. The doorways are 36” to accommodate a wheelchair.
Curbless Shower – To create an ADA shower, we raised the sub floor level in the bedroom. There is a small rise at the bedroom door and the bathroom door. There is a seamless transition to the shower from the bathroom tile floor.
Grab Bars – Decorative grab bars were installed in the shower, next to the toilet and next to the sink (towel bar).
Handheld Showerhead – The handheld Delta Palm Shower slips over the hand for easy showering.
Shower Shelves – The shower storage shelves are minimalistic and function as handhold points.
Non-Slip Surface – Small herringbone ceramic tile on the shower floor prevents slipping.
ADA Vanity – We designed and installed a wheelchair accessible bathroom vanity. It has clearance under the cabinet and insulated pipes.
Lever Faucet – The faucet is offset so the client could reach it easier. We installed a lever operated faucet that is easy to turn on/off.
Integrated Counter/Sink – The solid surface counter and sink is durable and easy to clean.
ADA Toilet – The client requested a bidet toilet with a self opening and closing lid. ADA bathroom requirements for toilets specify a taller height and more clearance.
Heated Floors – WarmlyYours heated floors add comfort to this beautiful space.
Linen Cabinet – A custom linen cabinet stores the homeowners towels and toiletries.
Style
The design of this bathroom is light and airy with neutral tile and simple patterns. The cabinetry matches the existing oak woodwork throughout the home.

Inspiration för mellanstora moderna vitt badrum med dusch, med släta luckor, bruna skåp, en kantlös dusch, en toalettstol med hel cisternkåpa, grå kakel, porslinskakel, vita väggar, klinkergolv i porslin, ett integrerad handfat, bänkskiva i akrylsten, vitt golv och dusch med gångjärnsdörr

Bild på ett mellanstort amerikanskt grå grått en-suite badrum, med skåp i shakerstil, vita skåp, ett badkar i en alkov, en dusch/badkar-kombination, en toalettstol med hel cisternkåpa, grå kakel, keramikplattor, marmorgolv, ett undermonterad handfat, bänkskiva i kvarts och vitt golv
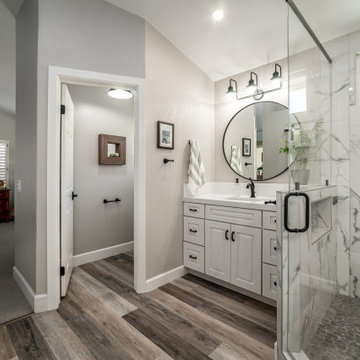
Idéer för ett mellanstort lantligt vit en-suite badrum, med skåp i shakerstil, vita skåp, en öppen dusch, en toalettstol med separat cisternkåpa, svart och vit kakel, vita väggar, vinylgolv, ett undermonterad handfat och med dusch som är öppen
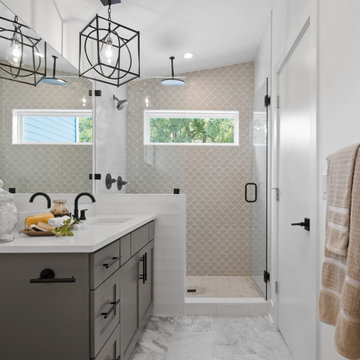
Each master bathroom marries quality function and design with high-grade materials that offer luxury and smart spatial planning.
Bild på ett mellanstort funkis en-suite badrum, med skåp i shakerstil, ett undermonterad handfat, bänkskiva i kvarts och dusch med gångjärnsdörr
Bild på ett mellanstort funkis en-suite badrum, med skåp i shakerstil, ett undermonterad handfat, bänkskiva i kvarts och dusch med gångjärnsdörr
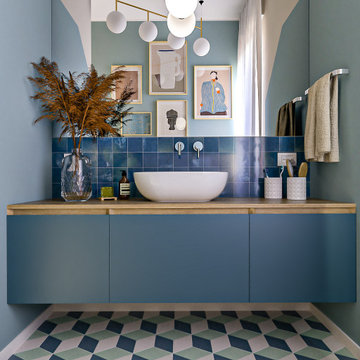
Liadesign
Inredning av ett modernt mellanstort badrum med dusch, med släta luckor, gröna skåp, en dusch i en alkov, en toalettstol med separat cisternkåpa, beige kakel, porslinskakel, flerfärgade väggar, cementgolv, ett fristående handfat, träbänkskiva, flerfärgat golv och dusch med gångjärnsdörr
Inredning av ett modernt mellanstort badrum med dusch, med släta luckor, gröna skåp, en dusch i en alkov, en toalettstol med separat cisternkåpa, beige kakel, porslinskakel, flerfärgade väggar, cementgolv, ett fristående handfat, träbänkskiva, flerfärgat golv och dusch med gångjärnsdörr
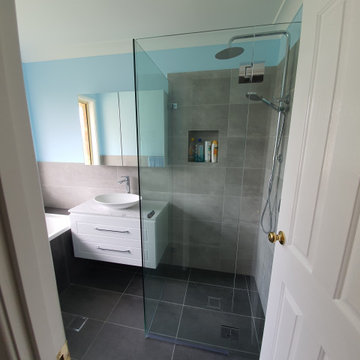
Modern inredning av ett mellanstort flerfärgad flerfärgat en-suite badrum, med luckor med profilerade fronter, vita skåp, ett hörnbadkar, en hörndusch, en toalettstol med separat cisternkåpa, grå kakel, keramikplattor, blå väggar, klinkergolv i keramik, ett piedestal handfat, marmorbänkskiva, grått golv och dusch med gångjärnsdörr

A large, wall hung timber vanity with white basin draws the eye in this otherwise simple bathroom. Providing closed and open storage, there is a matching cabinet above the vanity. The timber contrasts with the large format grey wall and floor tiles, and the tapware's brass tones marry beautifully with the timber. Natural breezes and ventilation via the louvre windows.
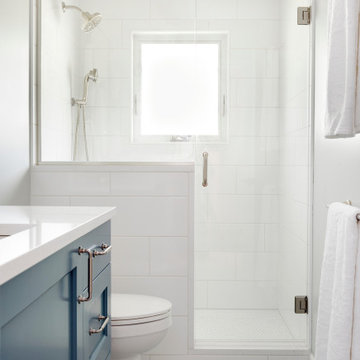
Relocating to Portland, Oregon from California, this young family immediately hired Amy to redesign their newly purchased home to better fit their needs. The project included updating the kitchen, hall bath, and adding an en suite to their master bedroom. Removing a wall between the kitchen and dining allowed for additional counter space and storage along with improved traffic flow and increased natural light to the heart of the home. This galley style kitchen is focused on efficiency and functionality through custom cabinets with a pantry boasting drawer storage topped with quartz slab for durability, pull-out storage accessories throughout, deep drawers, and a quartz topped coffee bar/ buffet facing the dining area. The master bath and hall bath were born out of a single bath and a closet. While modest in size, the bathrooms are filled with functionality and colorful design elements. Durable hex shaped porcelain tiles compliment the blue vanities topped with white quartz countertops. The shower and tub are both tiled in handmade ceramic tiles, bringing much needed texture and movement of light to the space. The hall bath is outfitted with a toe-kick pull-out step for the family’s youngest member!
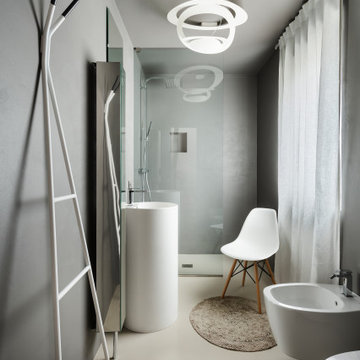
Inredning av ett modernt mellanstort badrum med dusch, med luckor med glaspanel, vita skåp, en vägghängd toalettstol, grå väggar, betonggolv, ett piedestal handfat, grått golv och med dusch som är öppen
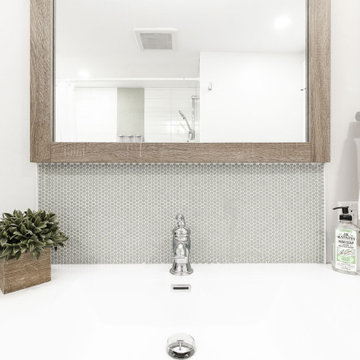
This standard 5’ x 7’ bathroom got a Rustic charm makeover, no longer is it standard, everything has a place, easy maintained with allot of style.
Homeowners’ request: We want an old world charm but with modern materials
Designer secret: by removing the large and bulky linen closet, and adding a larger vanity with a storage tower, I was able to make the space feel larger yet double the amount of storage, I used a porcelain floor tile to mimic the look of aged wood planks, but used a simple subway tile for shower walls for easy clean-up, a small accent of a mini hexagon mosaic in a light moss color to tie the space together. Finally excellent LED lighting to bright this very dark space.
Materials used: FLOOR TILE; wild porcelain 6” x 24” color: white wash – SHOWER WALL TILE: metro 4” x 12” color high gloss white installed linear – MOSAIC ACCENT TILE; Soft color: Hex sage – VANITY & TOWER; Sofia color soft oak – FAUCETS royal Hampton color chrome - WALL PAINT; 6206-21 Sketch paper – ACCENTS & ACCESSORIES; by client
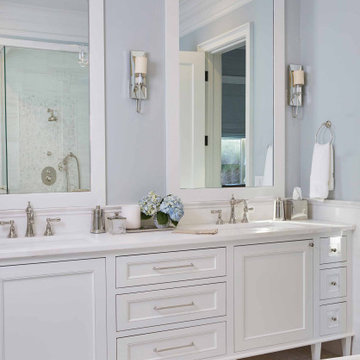
Our clients know how to live. they have distinguished taste and they entrust us to customize a perfectly appointed home that allows them to enjoy life to the fullest.
---
Our interior design service area is all of New York City including the Upper East Side and Upper West Side, as well as the Hamptons, Scarsdale, Mamaroneck, Rye, Rye City, Edgemont, Harrison, Bronxville, and Greenwich CT.
---
For more about Darci Hether, click here: https://darcihether.com/
To learn more about this project, click here: https://darcihether.com/portfolio/watersound-beach-new-construction-with-gulf-and-lake-views/

Reforma integral Sube Interiorismo www.subeinteriorismo.com
Fotografía Biderbost Photo
Nordisk inredning av ett mellanstort brun brunt en-suite badrum, med vita skåp, en kantlös dusch, en vägghängd toalettstol, blå kakel, keramikplattor, klinkergolv i keramik, ett fristående handfat, laminatbänkskiva, dusch med gångjärnsdörr, blå väggar, beiget golv och släta luckor
Nordisk inredning av ett mellanstort brun brunt en-suite badrum, med vita skåp, en kantlös dusch, en vägghängd toalettstol, blå kakel, keramikplattor, klinkergolv i keramik, ett fristående handfat, laminatbänkskiva, dusch med gångjärnsdörr, blå väggar, beiget golv och släta luckor

Inredning av ett modernt mellanstort vit vitt badrum, med släta luckor, bruna skåp, ett badkar i en alkov, vit kakel, tunnelbanekakel, en dusch/badkar-kombination, vita väggar, ett integrerad handfat, grått golv och med dusch som är öppen
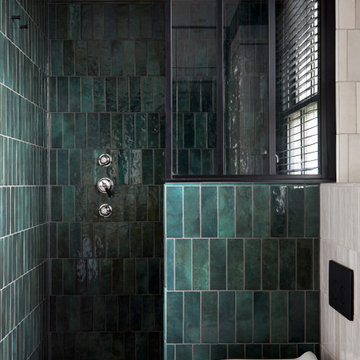
A stylish bespoke bathroom with a timeless but modern feel. Think ‘Ace Hotel’. A bespoke modern bathroom with the emphasis on the details and high end finish. Extending the footprint into the neighbouring bedroom to create a luxurious family bathroom. All elements of the bathroom are bespoke from the artisan tiles, joinery, vanity and lighting.
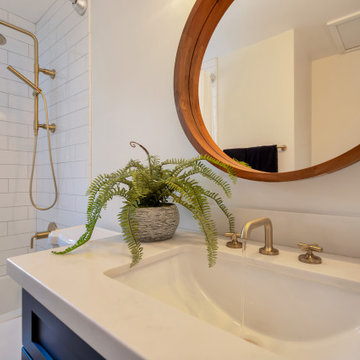
Idéer för ett mellanstort lantligt vit badrum för barn, med skåp i shakerstil, blå skåp, ett badkar i en alkov, en dusch/badkar-kombination, en toalettstol med separat cisternkåpa, vit kakel, keramikplattor, vita väggar, klinkergolv i porslin, ett undermonterad handfat, bänkskiva i kvarts, blått golv och dusch med duschdraperi

Liadesign
Inredning av ett industriellt mellanstort badrum med dusch, med öppna hyllor, svarta skåp, en dusch i en alkov, en vägghängd toalettstol, vit kakel, tunnelbanekakel, grå väggar, klinkergolv i porslin, ett fristående handfat, träbänkskiva, grått golv och dusch med skjutdörr
Inredning av ett industriellt mellanstort badrum med dusch, med öppna hyllor, svarta skåp, en dusch i en alkov, en vägghängd toalettstol, vit kakel, tunnelbanekakel, grå väggar, klinkergolv i porslin, ett fristående handfat, träbänkskiva, grått golv och dusch med skjutdörr
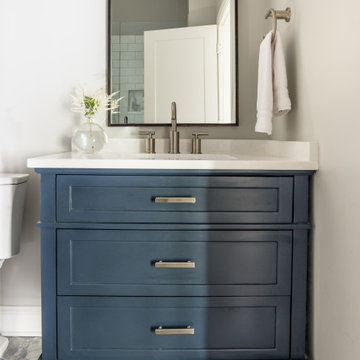
Inspiration för mellanstora vitt badrum för barn, med skåp i shakerstil, blå skåp, vit kakel, porslinskakel, grå väggar, klinkergolv i porslin, ett undermonterad handfat, bänkskiva i kvarts, vitt golv och dusch med gångjärnsdörr

natural light, concrete wall tile,
Idéer för ett mellanstort modernt grå badrum, med vita skåp, en öppen dusch, en toalettstol med hel cisternkåpa, grå kakel, keramikplattor, grå väggar, betonggolv, ett nedsänkt handfat, bänkskiva i kvarts, grått golv och med dusch som är öppen
Idéer för ett mellanstort modernt grå badrum, med vita skåp, en öppen dusch, en toalettstol med hel cisternkåpa, grå kakel, keramikplattor, grå väggar, betonggolv, ett nedsänkt handfat, bänkskiva i kvarts, grått golv och med dusch som är öppen
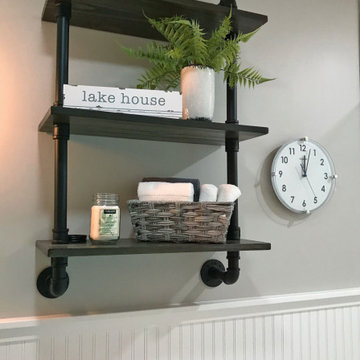
A master bathroom remodel that has white beadboard wainscoting with a walk-in glass door shower. The floor tiles are a 2" Hex Daylight with a Midnight Dot.
39 958 foton på mellanstort badrum
6
