22 429 foton på mellanstort badrum
Sortera efter:
Budget
Sortera efter:Populärt i dag
221 - 240 av 22 429 foton
Artikel 1 av 3

The owners of this stately Adams Morgan rowhouse wanted to reconfigure rooms on the two upper levels to create a primary suite on the third floor and a better layout for the second floor. Our crews fully gutted and reframed the floors and walls of the front rooms, taking the opportunity of open walls to increase energy-efficiency with spray foam insulation at exposed exterior walls.
The original third floor bedroom was open to the hallway and had an outdated, odd-shaped bathroom. We reframed the walls to create a suite with a master bedroom, closet and generous bath with a freestanding tub and shower. Double doors open from the bedroom to the closet, and another set of double doors lead to the bathroom. The classic black and white theme continues in this room. It has dark stained doors and trim, a black vanity with a marble top and honeycomb pattern black and white floor tile. A white soaking tub capped with an oversized chandelier sits under a window set with custom stained glass. The owners selected white subway tile for the vanity backsplash and shower walls. The shower walls and ceiling are tiled and matte black framed glass doors seal the shower so it can be used as a steam room. A pocket door with opaque glass separates the toilet from the main bath. The vanity mirrors were installed first, then our team set the tile around the mirrors. Gold light fixtures and hardware add the perfect polish to this black and white bath.
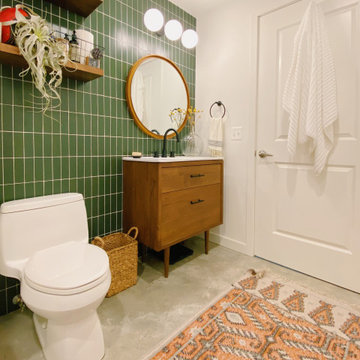
You can practically smell pine needles peeking at this forest-inspired bathroom with 2x6 Tile in Hunter Green filling the walls with rich color.
DESIGN
Peter Saling
PHOTOS
Peter Saling
INSTALLER
MART Inc
TILE SHOWN: 2x6 in Hunter Green
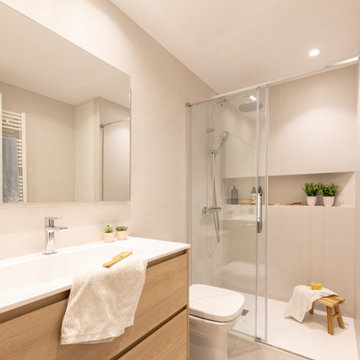
Inspiration för ett mellanstort skandinaviskt vit vitt badrum med dusch, med skåp i mellenmörkt trä, en toalettstol med hel cisternkåpa, beige kakel, keramikplattor, beige väggar, klinkergolv i keramik, bänkskiva i kvarts, beiget golv och dusch med skjutdörr
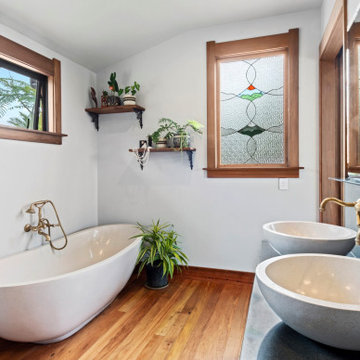
Farmhouse feel; something brand new that feels old.
Rustik inredning av ett mellanstort en-suite badrum, med ett fristående badkar, flerfärgad kakel, mellanmörkt trägolv, ett fristående handfat, brunt golv och vita väggar
Rustik inredning av ett mellanstort en-suite badrum, med ett fristående badkar, flerfärgad kakel, mellanmörkt trägolv, ett fristående handfat, brunt golv och vita väggar

Natural planked oak, paired with chalky white and concrete sheeting highlights our Jackson Home as a Scandinavian Interior. With each room focused on materials blending cohesively, the rooms holid unity in the home‘s interior. A curved centre peice in the Kitchen encourages the space to feel like a room with customised bespoke built in furniture rather than your every day kitchen.
My clients main objective for the homes interior, forming a space where guests were able to interact with the host at times of entertaining. Unifying the kitchen, dining and living spaces will change the layout making the kitchen the focal point of entrace into the home.

Inspiration för ett mellanstort funkis en-suite badrum, med skåp i ljust trä, en öppen dusch, ett fristående handfat och med dusch som är öppen
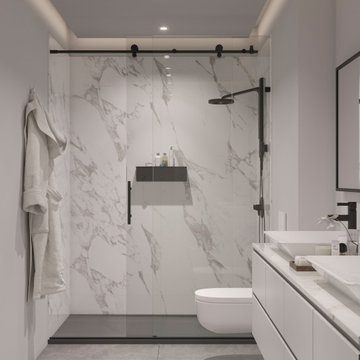
Modern style shower design by UpHome Renovation. Using Carrara marble shower walls and a graphite shower tile. Accessorized with a modern water-saving showerhead by Nebia in matte black and with a stylish sliding frameless shower door.
UpHome is the easiest and most convenient one-stop place to renovate your shower. From online design to financing and installation, you can get your new shower installed in as little as 1 week.
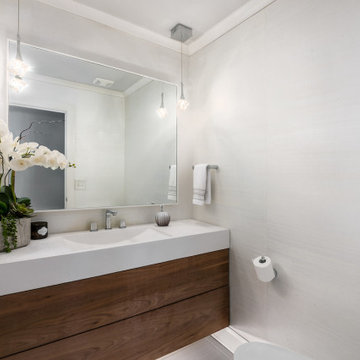
concrete countertop with integrated sink, silk grass cloth wallpaper
Bild på ett mellanstort funkis vit vitt toalett, med släta luckor, skåp i mellenmörkt trä, grå väggar, klinkergolv i porslin, ett integrerad handfat, bänkskiva i betong och flerfärgat golv
Bild på ett mellanstort funkis vit vitt toalett, med släta luckor, skåp i mellenmörkt trä, grå väggar, klinkergolv i porslin, ett integrerad handfat, bänkskiva i betong och flerfärgat golv

Showcasing our muted pink glass tile this eclectic bathroom is soaked in style.
DESIGN
Project M plus, Oh Joy
PHOTOS
Bethany Nauert
LOCATION
Los Angeles, CA
Tile Shown: 4x12 in Rosy Finch Gloss; 4x4 & 4x12 in Carolina Wren Gloss
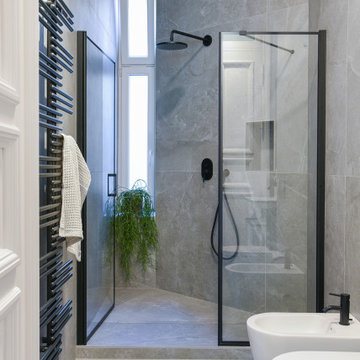
Die Anpassung des Innenraums war eine Herausforderung, da der ursprüngliche Raum (derzeit 140 m2) der Wohnung nur ein Teil des ursprünglichen Grundrisses aus der Vorkriegszeit ist, der etwa dreimal so groß war. Die vordere repräsentative Wohnung vor dem Zweiten Weltkrieg bestand aus mehreren großen Gästezimmern, einem Wohnzimmer, einem Raum für Bedienstete, Kücheneinrichtungen usw. Nach der Nachkriegsaufteilung verloren einige Räume ihre Funktion oder wurden chaotisch und hastig angepasst. Aus diesem Grund war eine der Annahmen der von Agi Kuczyńska entworfenen neuen Adaption die umfassende Rekonstruktion des Innenraums und dessen sinnvolle Funktion: Küche und Esszimmer wurden in den größten Raum verlegt. An die Stelle der ehemaligen Küche tritt jetzt ein eigenes Bad, dessen Eingang im Einbauschrank im Schlafzimmer des Eigentümers versteckt ist und für die Gäste unzugänglich und unsichtbar ist.

Idéer för mellanstora 50 tals grönt badrum med dusch, med släta luckor, skåp i mörkt trä, grön kakel, keramikplattor, ett integrerad handfat och bänkskiva i kvarts
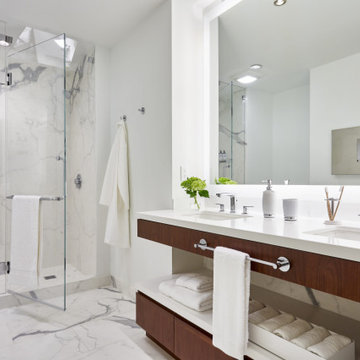
Contemporary style bathroom that combined rich wood tone with white quartz and large format marble looking porcelain tile slab.
Idéer för ett mellanstort modernt vit en-suite badrum, med släta luckor, skåp i mellenmörkt trä, en dusch i en alkov, vit kakel, vita väggar, ett undermonterad handfat, vitt golv, dusch med gångjärnsdörr, porslinskakel, klinkergolv i porslin och bänkskiva i kvarts
Idéer för ett mellanstort modernt vit en-suite badrum, med släta luckor, skåp i mellenmörkt trä, en dusch i en alkov, vit kakel, vita väggar, ett undermonterad handfat, vitt golv, dusch med gångjärnsdörr, porslinskakel, klinkergolv i porslin och bänkskiva i kvarts

Transforming this small bathroom into a wheelchair accessible retreat was no easy task. Incorporating unattractive grab bars and making them look seamless was the goal. A floating vanity / countertop allows for roll up accessibility and the live edge of the granite countertops make if feel luxurious. Double sinks for his and hers sides plus medicine cabinet storage helped for this minimal feel of neutrals and breathability. The barn door opens for wheelchair movement but can be closed for the perfect amount of privacy.

Inredning av ett modernt mellanstort vit vitt badrum, med släta luckor, bruna skåp, ett badkar i en alkov, vit kakel, tunnelbanekakel, en dusch/badkar-kombination, vita väggar, ett integrerad handfat, grått golv och med dusch som är öppen

Ванная комната
Exempel på ett mellanstort modernt en-suite badrum, med släta luckor, skåp i mellenmörkt trä, ett badkar i en alkov, en dusch/badkar-kombination, en vägghängd toalettstol, grå kakel, porslinskakel, grå väggar, klinkergolv i porslin, träbänkskiva, grått golv, dusch med duschdraperi och ett fristående handfat
Exempel på ett mellanstort modernt en-suite badrum, med släta luckor, skåp i mellenmörkt trä, ett badkar i en alkov, en dusch/badkar-kombination, en vägghängd toalettstol, grå kakel, porslinskakel, grå väggar, klinkergolv i porslin, träbänkskiva, grått golv, dusch med duschdraperi och ett fristående handfat
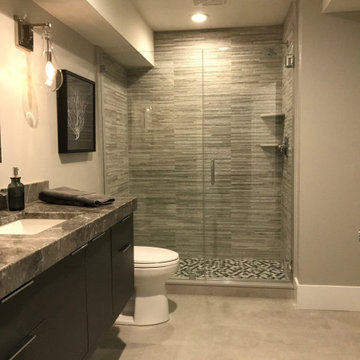
This young couple was looking to create a space where they could entertain adults and children simultaneously. We designed an adult side with walk in Wine Closet, Wine Tasting Bar, and TV area. The other third of the basement was designed as an expansive playroom for the children to gather. Barn doors separate the adult side from the childrens side, this also allows for the parents to close off the toys while entertaining adults only. To finish off the basement is a full bathroom and bedroom.
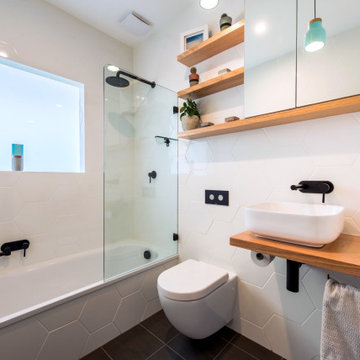
Easy clean, space efficient & light with all the modern conveniences the client requested. Family friendly and well-designed.
Inspiration för ett mellanstort funkis brun brunt en-suite badrum, med ett badkar i en alkov, en dusch/badkar-kombination, en vägghängd toalettstol, vit kakel, keramikplattor, vita väggar, klinkergolv i keramik, ett fristående handfat, träbänkskiva, grått golv och dusch med gångjärnsdörr
Inspiration för ett mellanstort funkis brun brunt en-suite badrum, med ett badkar i en alkov, en dusch/badkar-kombination, en vägghängd toalettstol, vit kakel, keramikplattor, vita väggar, klinkergolv i keramik, ett fristående handfat, träbänkskiva, grått golv och dusch med gångjärnsdörr
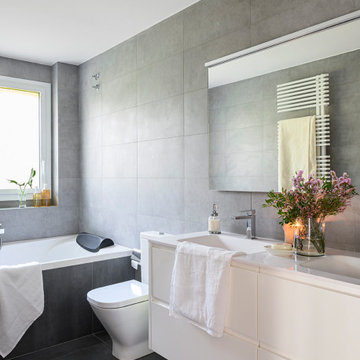
Inspiration för mellanstora moderna brunt en-suite badrum, med släta luckor, skåp i ljust trä, beige kakel, cementkakel och träbänkskiva
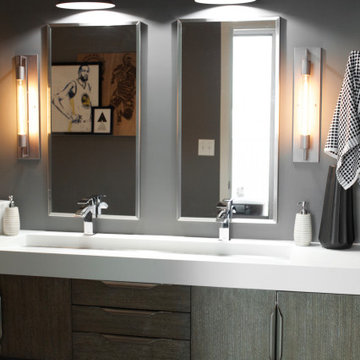
Shop My Design here: https://www.designbychristinaperry.com/encore-condo-project-owners-bathroom/

Not only do we offer full bathroom remodels.. we also make custom concrete vanity tops! ?
Stay tuned for details on sink / top styles we have available. We will be rolling out new products in the coming weeks.
22 429 foton på mellanstort badrum
12
