2 712 foton på mellanstort badrum
Sortera efter:
Budget
Sortera efter:Populärt i dag
121 - 140 av 2 712 foton
Artikel 1 av 3
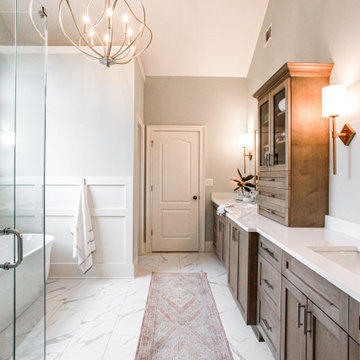
Foto på ett mellanstort vintage vit en-suite badrum, med skåp i shakerstil, skåp i ljust trä, ett fristående badkar, en dusch i en alkov, en toalettstol med hel cisternkåpa, vit kakel, porslinskakel, blå väggar, klinkergolv i porslin, ett nedsänkt handfat, bänkskiva i kvarts, vitt golv och dusch med gångjärnsdörr
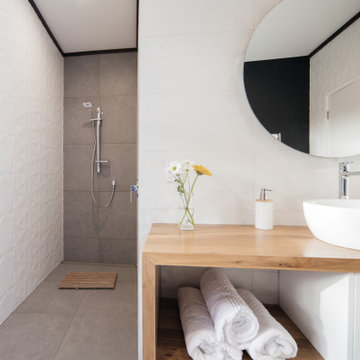
Bild på ett mellanstort funkis en-suite badrum, med skåp i mellenmörkt trä, en hörndusch, en toalettstol med hel cisternkåpa, vit kakel, keramikplattor, vita väggar, klinkergolv i keramik, brunt golv och med dusch som är öppen

Bild på ett mellanstort maritimt vit vitt en-suite badrum, med släta luckor, ett fristående badkar, vit kakel, keramikplattor, vita väggar, ljust trägolv, ett undermonterad handfat, bänkskiva i kvartsit, skåp i mellenmörkt trä, en dusch i en alkov, dusch med gångjärnsdörr, en toalettstol med separat cisternkåpa och beiget golv
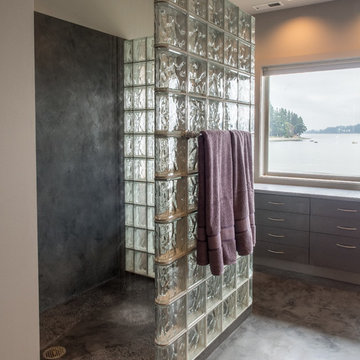
The dated finishes and the never used bathtub dictated a gut of the master bathroom. Without going outside the original footprint, the new bathroom has a spacious doorless shower, more storage, and separate make-up vanity with a view!
Photo by A Kitchen That Works LLC

A small bathroom that offers big impact with full wall vertical stacked white subway tiles and floating wood vanity. Features glass partition shower stall and a large mirrored medicine cabinet that allows for tons of storage.
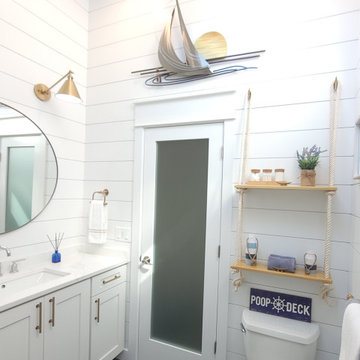
Exempel på ett mellanstort maritimt en-suite badrum, med en dusch i en alkov, en toalettstol med separat cisternkåpa, blå kakel, keramikplattor, vita väggar och dusch med skjutdörr
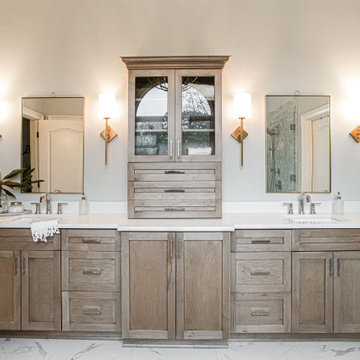
Inspiration för mellanstora klassiska vitt en-suite badrum, med skåp i shakerstil, skåp i ljust trä, ett fristående badkar, en dusch i en alkov, en toalettstol med hel cisternkåpa, vit kakel, porslinskakel, blå väggar, klinkergolv i porslin, ett nedsänkt handfat, bänkskiva i kvarts, vitt golv och dusch med gångjärnsdörr
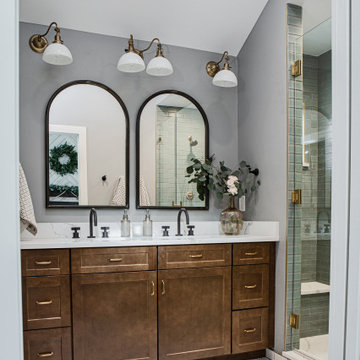
Build a good foundation to your bathroom design by using our white 4" hexagon floor tile from our Foundations Collection.
DESIGN
Ashley Christensen, TVL Creative
PHOTOS
Rinse Creative Studios
Tile Shown: 4" Hexagon & 3x6 in Tusk

Inredning av ett klassiskt mellanstort vit vitt badrum för barn, med skåp i shakerstil, blå skåp, ett platsbyggt badkar, en dusch/badkar-kombination, en toalettstol med hel cisternkåpa, vit kakel, keramikplattor, vita väggar, cementgolv, ett nedsänkt handfat, bänkskiva i kvarts, svart golv och dusch med gångjärnsdörr

The goal of this project was to upgrade the builder grade finishes and create an ergonomic space that had a contemporary feel. This bathroom transformed from a standard, builder grade bathroom to a contemporary urban oasis. This was one of my favorite projects, I know I say that about most of my projects but this one really took an amazing transformation. By removing the walls surrounding the shower and relocating the toilet it visually opened up the space. Creating a deeper shower allowed for the tub to be incorporated into the wet area. Adding a LED panel in the back of the shower gave the illusion of a depth and created a unique storage ledge. A custom vanity keeps a clean front with different storage options and linear limestone draws the eye towards the stacked stone accent wall.
Houzz Write Up: https://www.houzz.com/magazine/inside-houzz-a-chopped-up-bathroom-goes-streamlined-and-swank-stsetivw-vs~27263720
The layout of this bathroom was opened up to get rid of the hallway effect, being only 7 foot wide, this bathroom needed all the width it could muster. Using light flooring in the form of natural lime stone 12x24 tiles with a linear pattern, it really draws the eye down the length of the room which is what we needed. Then, breaking up the space a little with the stone pebble flooring in the shower, this client enjoyed his time living in Japan and wanted to incorporate some of the elements that he appreciated while living there. The dark stacked stone feature wall behind the tub is the perfect backdrop for the LED panel, giving the illusion of a window and also creates a cool storage shelf for the tub. A narrow, but tasteful, oval freestanding tub fit effortlessly in the back of the shower. With a sloped floor, ensuring no standing water either in the shower floor or behind the tub, every thought went into engineering this Atlanta bathroom to last the test of time. With now adequate space in the shower, there was space for adjacent shower heads controlled by Kohler digital valves. A hand wand was added for use and convenience of cleaning as well. On the vanity are semi-vessel sinks which give the appearance of vessel sinks, but with the added benefit of a deeper, rounded basin to avoid splashing. Wall mounted faucets add sophistication as well as less cleaning maintenance over time. The custom vanity is streamlined with drawers, doors and a pull out for a can or hamper.
A wonderful project and equally wonderful client. I really enjoyed working with this client and the creative direction of this project.
Brushed nickel shower head with digital shower valve, freestanding bathtub, curbless shower with hidden shower drain, flat pebble shower floor, shelf over tub with LED lighting, gray vanity with drawer fronts, white square ceramic sinks, wall mount faucets and lighting under vanity. Hidden Drain shower system. Atlanta Bathroom.

Exempel på ett mellanstort klassiskt vit vitt badrum för barn, med släta luckor, grön kakel, ett undermonterad handfat och grått golv

Santa Barbara 2nd Primary Bathroom - Coastal vibes with clean, contemporary esthetic
Foto på ett mellanstort maritimt vit en-suite badrum, med skåp i shakerstil, blå skåp, en toalettstol med hel cisternkåpa, vit kakel, porslinskakel, vita väggar, vinylgolv, ett undermonterad handfat, bänkskiva i kvarts och brunt golv
Foto på ett mellanstort maritimt vit en-suite badrum, med skåp i shakerstil, blå skåp, en toalettstol med hel cisternkåpa, vit kakel, porslinskakel, vita väggar, vinylgolv, ett undermonterad handfat, bänkskiva i kvarts och brunt golv

In this project we took the existing tiny two fixture bathroom and remodeled the attic space to create a new full bathroom capturing space from an unused closet. The new light filled art deco bathroom achieved everything on the client's wish list.

His and Hers Flat-panel dark wood cabinets contrasts with the neutral tile and deep textured countertop. A skylight draws in light and creates a feeling of spaciousness through the glass shower enclosure and a stunning natural stone full height backsplash brings depth to the entire space.
Straight lines, sharp corners, and general minimalism, this masculine bathroom is a cool, intriguing exploration of modern design features.

Foto på ett mellanstort vintage flerfärgad en-suite badrum, med skåp i shakerstil, vita skåp, ett badkar med tassar, en kantlös dusch, en toalettstol med hel cisternkåpa, blå väggar, klinkergolv i porslin, ett undermonterad handfat, marmorbänkskiva, flerfärgat golv och dusch med gångjärnsdörr
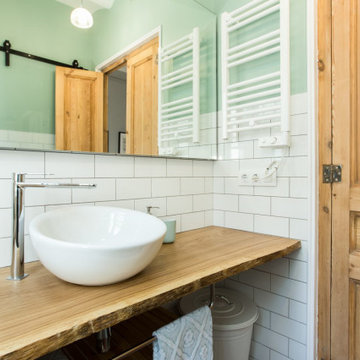
Inspiration för mellanstora moderna en-suite badrum, med luckor med upphöjd panel, skåp i mellenmörkt trä, våtrum, vit kakel, gröna väggar, mellanmörkt trägolv och träbänkskiva

Free ebook, Creating the Ideal Kitchen. DOWNLOAD NOW
This client came to us wanting some help with updating the master bath in their home. Their primary goals were to increase the size of the shower, add a rain head, add a freestanding tub and overall freshen the feel of the space.
The existing layout of the bath worked well, so we left the basic footprint the same, but increased the size of the shower and added a freestanding tub on a bit of an angle which allowed for some additional storage.
One of the most important things on the wish list was adding a rainhead in the shower, but this was not an easy task with the angled ceiling. We came up with the solution of using an extra long wall-mounted shower arm that was reinforced with a meal bracket attached the ceiling. This did the trick, and no extra framing or insulation was required to make it work.
The materials selected for the space are classic and fresh. Large format white oriental marble is used throughout the bath, on the floor in a herrinbone pattern and in a staggered brick pattern on the walls. Alder cabinets with a gray stain contrast nicely with the white marble, while shiplap detail helps unify the space and gives it a casual and cozy vibe. Storage solutions include an area for towels and other necessities at the foot of the tub, roll out shelves and out storage in the vanities and a custom niche and shaving ledge in the shower. We love how just a few simple changes can make such a great impact!
Designed by: Susan Klimala, CKBD
Photography by: LOMA Studios
For more information on kitchen and bath design ideas go to: www.kitchenstudio-ge.com
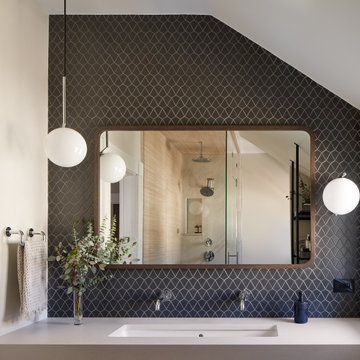
Inspiration för mellanstora moderna beige en-suite badrum, med öppna hyllor, svart kakel, porslinskakel, vita väggar, klinkergolv i porslin, dusch med gångjärnsdörr, skåp i mellenmörkt trä, en kantlös dusch, en toalettstol med hel cisternkåpa, ett undermonterad handfat, bänkskiva i kvarts och grått golv
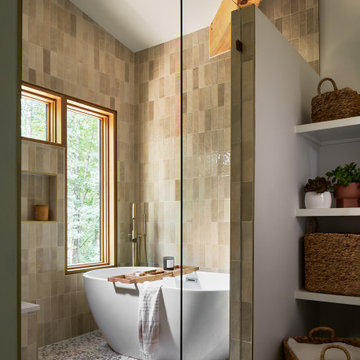
Midcentury Modern Owners Bath
Foto på ett mellanstort 50 tals en-suite badrum, med ett fristående badkar, våtrum, klinkergolv i småsten, ett undermonterad handfat, vitt golv och dusch med gångjärnsdörr
Foto på ett mellanstort 50 tals en-suite badrum, med ett fristående badkar, våtrum, klinkergolv i småsten, ett undermonterad handfat, vitt golv och dusch med gångjärnsdörr
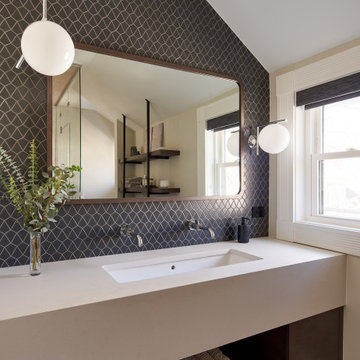
Idéer för mellanstora funkis beige en-suite badrum, med öppna hyllor, svart kakel, porslinskakel, vita väggar, klinkergolv i porslin, dusch med gångjärnsdörr, bruna skåp, en kantlös dusch, en toalettstol med hel cisternkåpa, ett undermonterad handfat, bänkskiva i kvarts och grått golv
2 712 foton på mellanstort badrum
7
