677 foton på mellanstort badrum
Sortera efter:
Budget
Sortera efter:Populärt i dag
61 - 80 av 677 foton
Artikel 1 av 3

Covered outdoor shower room with a beautiful curved cedar wall and tui regularly flying through.
Idéer för mellanstora tropiska badrum, med skåp i mellenmörkt trä, en öppen dusch, mellanmörkt trägolv, träbänkskiva, med dusch som är öppen och släta luckor
Idéer för mellanstora tropiska badrum, med skåp i mellenmörkt trä, en öppen dusch, mellanmörkt trägolv, träbänkskiva, med dusch som är öppen och släta luckor

Primary Bathroom (Interior Design by Studio D)
Inredning av ett modernt mellanstort svart svart badrum, med en toalettstol med hel cisternkåpa, brun kakel, marmorkakel, flerfärgade väggar, marmorgolv, ett integrerad handfat, marmorbänkskiva och flerfärgat golv
Inredning av ett modernt mellanstort svart svart badrum, med en toalettstol med hel cisternkåpa, brun kakel, marmorkakel, flerfärgade väggar, marmorgolv, ett integrerad handfat, marmorbänkskiva och flerfärgat golv
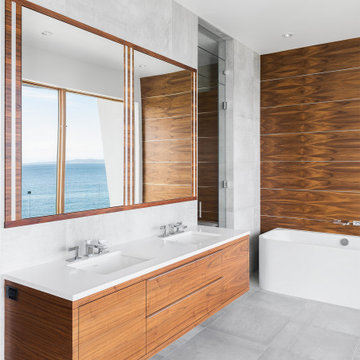
Idéer för mellanstora funkis vitt en-suite badrum, med släta luckor, skåp i mellenmörkt trä, ett fristående badkar, en kantlös dusch, en toalettstol med hel cisternkåpa, grå kakel, porslinskakel, vita väggar, klinkergolv i porslin, ett undermonterad handfat, bänkskiva i kvarts, grått golv och dusch med gångjärnsdörr
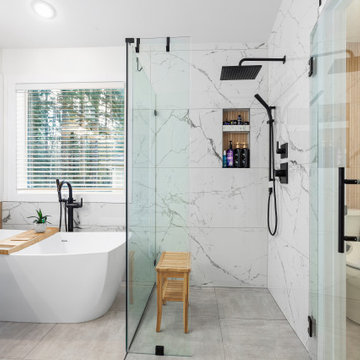
This full view of a contemporary bathroom displays an open shower, a modern bathtub, and a grey vanity. The design is accented with tiled walls, wood paneling, and thoughtful black fixtures, creating a cohesive look.
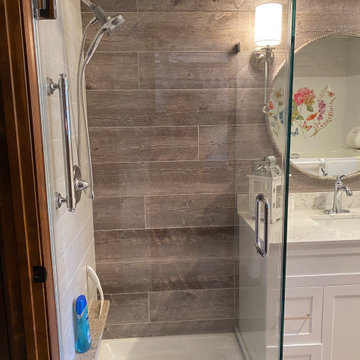
This outdated bathroom was stripped to the studs and plumbing added for a walk in frameless shower, as an option to the existing walk in tub. New vanity
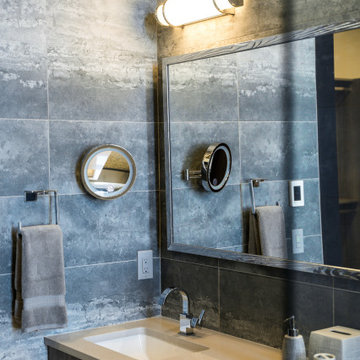
VPC’s featured Custom Home Project of the Month for March is the spectacular Mountain Modern Lodge. With six bedrooms, six full baths, and two half baths, this custom built 11,200 square foot timber frame residence exemplifies breathtaking mountain luxury.
The home borrows inspiration from its surroundings with smooth, thoughtful exteriors that harmonize with nature and create the ultimate getaway. A deck constructed with Brazilian hardwood runs the entire length of the house. Other exterior design elements include both copper and Douglas Fir beams, stone, standing seam metal roofing, and custom wire hand railing.
Upon entry, visitors are introduced to an impressively sized great room ornamented with tall, shiplap ceilings and a patina copper cantilever fireplace. The open floor plan includes Kolbe windows that welcome the sweeping vistas of the Blue Ridge Mountains. The great room also includes access to the vast kitchen and dining area that features cabinets adorned with valances as well as double-swinging pantry doors. The kitchen countertops exhibit beautifully crafted granite with double waterfall edges and continuous grains.
VPC’s Modern Mountain Lodge is the very essence of sophistication and relaxation. Each step of this contemporary design was created in collaboration with the homeowners. VPC Builders could not be more pleased with the results of this custom-built residence.
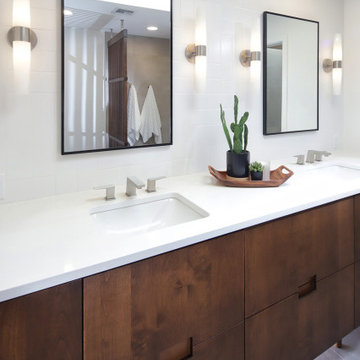
Inredning av ett 60 tals mellanstort vit vitt en-suite badrum, med släta luckor, skåp i mellenmörkt trä, en kantlös dusch, en toalettstol med hel cisternkåpa, grå kakel, porslinskakel, vita väggar, klinkergolv i porslin, ett undermonterad handfat, bänkskiva i kvarts, grått golv och med dusch som är öppen

Inspiration för mellanstora lantliga vitt en-suite badrum, med skåp i shakerstil, svarta skåp, vita väggar, klinkergolv i keramik, ett undermonterad handfat och vitt golv

Exempel på ett mellanstort modernt vit vitt badrum med dusch, med vita skåp, våtrum, en vägghängd toalettstol, blå kakel, bruna väggar, ljust trägolv, ett fristående handfat och dusch med gångjärnsdörr
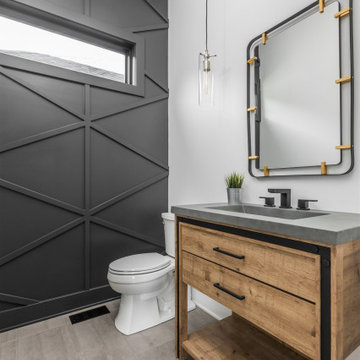
Idéer för att renovera ett mellanstort funkis grå grått toalett, med öppna hyllor, bruna skåp, klinkergolv i keramik, bänkskiva i betong och grått golv
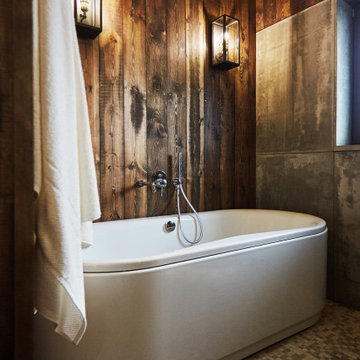
Exempel på ett mellanstort rustikt en-suite badrum, med ett fristående badkar, bruna väggar och grått golv

Drawing on inspiration from resort style open bathrooms, particularly like the ones you find in Bali, we adapted this philosophy and brought it to the next level and made the bedroom into a private retreat quarter.
– DGK Architects
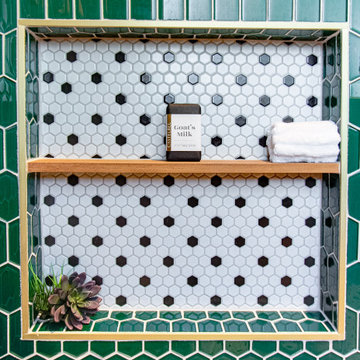
Leave the concrete jungle behind as you step into the serene colors of nature brought together in this couples shower spa. Luxurious Gold fixtures play against deep green picket fence tile and cool marble veining to calm, inspire and refresh your senses at the end of the day.

To meet the client‘s brief and maintain the character of the house it was decided to retain the existing timber framed windows and VJ timber walling above tiles.
The client loves green and yellow, so a patterned floor tile including these colours was selected, with two complimentry subway tiles used for the walls up to the picture rail. The feature green tile used in the back of the shower. A playful bold vinyl wallpaper was installed in the bathroom and above the dado rail in the toilet. The corner back to wall bath, brushed gold tapware and accessories, wall hung custom vanity with Davinci Blanco stone bench top, teardrop clearstone basin, circular mirrored shaving cabinet and antique brass wall sconces finished off the look.
The picture rail in the high section was painted in white to match the wall tiles and the above VJ‘s were painted in Dulux Triamble to match the custom vanity 2 pak finish. This colour framed the small room and with the high ceilings softened the space and made it more intimate. The timber window architraves were retained, whereas the architraves around the entry door were painted white to match the wall tiles.
The adjacent toilet was changed to an in wall cistern and pan with tiles, wallpaper, accessories and wall sconces to match the bathroom
Overall, the design allowed open easy access, modernised the space and delivered the wow factor that the client was seeking.

The goal was to open up this bathroom, update it, bring it to life! 123 Remodeling went for modern, but zen; rough, yet warm. We mixed ideas of modern finishes like the concrete floor with the warm wood tone and textures on the wall that emulates bamboo to balance each other. The matte black finishes were appropriate final touches to capture the urban location of this master bathroom located in Chicago’s West Loop.
https://123remodeling.com - Chicago Kitchen & Bath Remodeler

The goal was to open up this bathroom, update it, bring it to life! 123 Remodeling went for modern, but zen; rough, yet warm. We mixed ideas of modern finishes like the concrete floor with the warm wood tone and textures on the wall that emulates bamboo to balance each other. The matte black finishes were appropriate final touches to capture the urban location of this master bathroom located in Chicago’s West Loop.
https://123remodeling.com - Chicago Kitchen & Bath Remodeler

Klassisk inredning av ett mellanstort vit vitt en-suite badrum, med släta luckor, grå skåp, en hörndusch, en toalettstol med separat cisternkåpa, flerfärgad kakel, mosaik, vita väggar, mosaikgolv, ett undermonterad handfat, bänkskiva i kvarts, flerfärgat golv och dusch med gångjärnsdörr
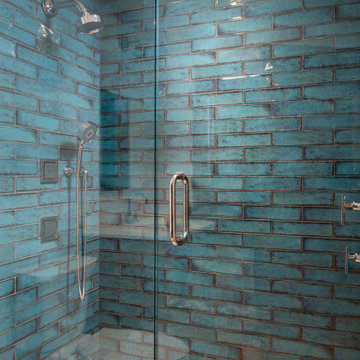
Master shower with 3x12 wall tile and penny round floor tiles. Along with Kohler plumbing fixtures
Inspiration för ett mellanstort vit vitt en-suite badrum, med skåp i shakerstil, skåp i mellenmörkt trä, en toalettstol med hel cisternkåpa, blå kakel, keramikplattor, vita väggar, mellanmörkt trägolv, ett undermonterad handfat, bänkskiva i kvarts och dusch med gångjärnsdörr
Inspiration för ett mellanstort vit vitt en-suite badrum, med skåp i shakerstil, skåp i mellenmörkt trä, en toalettstol med hel cisternkåpa, blå kakel, keramikplattor, vita väggar, mellanmörkt trägolv, ett undermonterad handfat, bänkskiva i kvarts och dusch med gångjärnsdörr

Exempel på ett mellanstort klassiskt vit vitt en-suite badrum, med släta luckor, vita skåp, ett undermonterat badkar, en kantlös dusch, en toalettstol med separat cisternkåpa, vit kakel, porslinskakel, vita väggar, klinkergolv i porslin, ett undermonterad handfat, granitbänkskiva, vitt golv och dusch med gångjärnsdörr

Custom built double vanity and storage closet
Idéer för att renovera ett mellanstort vintage vit vitt en-suite badrum, med släta luckor, gröna skåp, en dusch i en alkov, vit kakel, tunnelbanekakel, vita väggar, klinkergolv i porslin, ett integrerad handfat, bänkskiva i akrylsten, grått golv och dusch med gångjärnsdörr
Idéer för att renovera ett mellanstort vintage vit vitt en-suite badrum, med släta luckor, gröna skåp, en dusch i en alkov, vit kakel, tunnelbanekakel, vita väggar, klinkergolv i porslin, ett integrerad handfat, bänkskiva i akrylsten, grått golv och dusch med gångjärnsdörr
677 foton på mellanstort badrum
4
