645 foton på mellanstort badrum
Sortera efter:
Budget
Sortera efter:Populärt i dag
1 - 20 av 645 foton
Artikel 1 av 3

Bruce Cole Photography
Lantlig inredning av ett mellanstort badrum, med vit kakel, porslinskakel, vita väggar, klinkergolv i småsten, dusch med gångjärnsdörr, en dusch i en alkov och grått golv
Lantlig inredning av ett mellanstort badrum, med vit kakel, porslinskakel, vita väggar, klinkergolv i småsten, dusch med gångjärnsdörr, en dusch i en alkov och grått golv

Introducing the Courtyard Collection at Sonoma, located near Ballantyne in Charlotte. These 51 single-family homes are situated with a unique twist, and are ideal for people looking for the lifestyle of a townhouse or condo, without shared walls. Lawn maintenance is included! All homes include kitchens with granite counters and stainless steel appliances, plus attached 2-car garages. Our 3 model homes are open daily! Schools are Elon Park Elementary, Community House Middle, Ardrey Kell High. The Hanna is a 2-story home which has everything you need on the first floor, including a Kitchen with an island and separate pantry, open Family/Dining room with an optional Fireplace, and the laundry room tucked away. Upstairs is a spacious Owner's Suite with large walk-in closet, double sinks, garden tub and separate large shower. You may change this to include a large tiled walk-in shower with bench seat and separate linen closet. There are also 3 secondary bedrooms with a full bath with double sinks.

Rebecca Westover
Idéer för mellanstora vintage vitt en-suite badrum, med luckor med infälld panel, beige skåp, vit kakel, vita väggar, vitt golv, marmorkakel, marmorgolv, ett integrerad handfat och marmorbänkskiva
Idéer för mellanstora vintage vitt en-suite badrum, med luckor med infälld panel, beige skåp, vit kakel, vita väggar, vitt golv, marmorkakel, marmorgolv, ett integrerad handfat och marmorbänkskiva
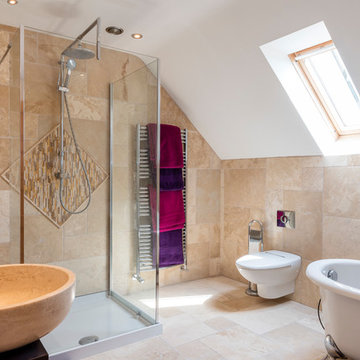
Ben Carpenter
Bild på ett mellanstort medelhavsstil svart svart badrum, med ett fristående badkar, en vägghängd toalettstol, beige kakel, beige väggar, ett fristående handfat och beiget golv
Bild på ett mellanstort medelhavsstil svart svart badrum, med ett fristående badkar, en vägghängd toalettstol, beige kakel, beige väggar, ett fristående handfat och beiget golv

Idéer för mellanstora funkis vitt toaletter, med släta luckor, skåp i ljust trä, klinkergolv i porslin, ett fristående handfat, bänkskiva i kvarts, grå väggar och grått golv

Photo by Christopher Carter
Inredning av ett klassiskt mellanstort grå grått en-suite badrum, med dusch med gångjärnsdörr, ett fristående badkar, en öppen dusch, grå kakel, marmorkakel, svarta väggar, klinkergolv i porslin, marmorbänkskiva och grått golv
Inredning av ett klassiskt mellanstort grå grått en-suite badrum, med dusch med gångjärnsdörr, ett fristående badkar, en öppen dusch, grå kakel, marmorkakel, svarta väggar, klinkergolv i porslin, marmorbänkskiva och grått golv
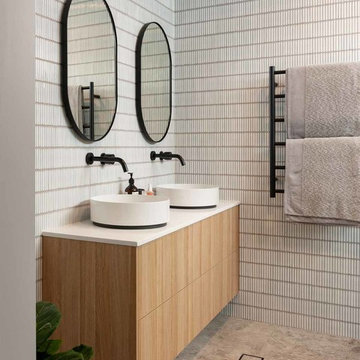
Inspiration för ett mellanstort funkis vit vitt en-suite badrum, med skåp i mellenmörkt trä, grå kakel, mosaik, grå väggar, klinkergolv i porslin, ett fristående handfat, bänkskiva i kvarts, grått golv och släta luckor

Shift of Focus
Exempel på ett mellanstort modernt vit vitt en-suite badrum, med skåp i ljust trä, ett platsbyggt badkar, beige kakel, bänkskiva i kvarts, med dusch som är öppen, släta luckor, våtrum, cementkakel, beige väggar, cementgolv, ett nedsänkt handfat och beiget golv
Exempel på ett mellanstort modernt vit vitt en-suite badrum, med skåp i ljust trä, ett platsbyggt badkar, beige kakel, bänkskiva i kvarts, med dusch som är öppen, släta luckor, våtrum, cementkakel, beige väggar, cementgolv, ett nedsänkt handfat och beiget golv
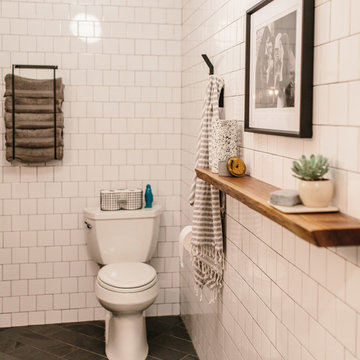
A dramatic renovation we completed on this Austin garage! We turned an unused storage space into a fully functioning bathroom! Crisp white tile walls, slate gray floor tiles, and a wall-mounted sink, shelf, and towel rack create the perfect space for family and guests to move from the outside pool area to the indoors without getting the rest of the home wet.
Designed by Sara Barney’s BANDD DESIGN, who are based in Austin, Texas and serving throughout Round Rock, Lake Travis, West Lake Hills, and Tarrytown.
For more about BANDD DESIGN, click here: https://bandddesign.com/
To learn more about this project, click here: https://bandddesign.com/pool-bathroom-addition/
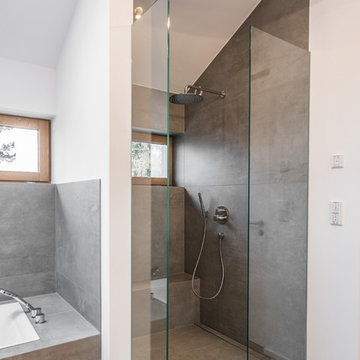
Dusche
Foto på ett mellanstort funkis badrum med dusch, med en kantlös dusch, grå kakel, vita väggar, mellanmörkt trägolv, brunt golv och med dusch som är öppen
Foto på ett mellanstort funkis badrum med dusch, med en kantlös dusch, grå kakel, vita väggar, mellanmörkt trägolv, brunt golv och med dusch som är öppen
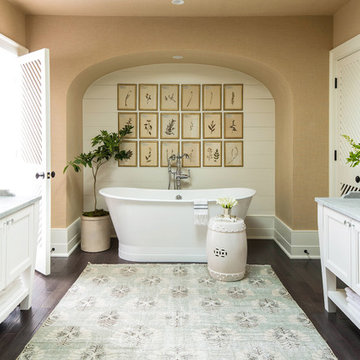
Master Bathroom
Door Style: Henlow Square
Paint: Glacier
Hinges: Concealed
Custom shelf underneath the vanity to hold bath essentials
Tapered legs on the side

This home remodel is a celebration of curves and light. Starting from humble beginnings as a basic builder ranch style house, the design challenge was maximizing natural light throughout and providing the unique contemporary style the client’s craved.
The Entry offers a spectacular first impression and sets the tone with a large skylight and an illuminated curved wall covered in a wavy pattern Porcelanosa tile.
The chic entertaining kitchen was designed to celebrate a public lifestyle and plenty of entertaining. Celebrating height with a robust amount of interior architectural details, this dynamic kitchen still gives one that cozy feeling of home sweet home. The large “L” shaped island accommodates 7 for seating. Large pendants over the kitchen table and sink provide additional task lighting and whimsy. The Dekton “puzzle” countertop connection was designed to aid the transition between the two color countertops and is one of the homeowner’s favorite details. The built-in bistro table provides additional seating and flows easily into the Living Room.
A curved wall in the Living Room showcases a contemporary linear fireplace and tv which is tucked away in a niche. Placing the fireplace and furniture arrangement at an angle allowed for more natural walkway areas that communicated with the exterior doors and the kitchen working areas.
The dining room’s open plan is perfect for small groups and expands easily for larger events. Raising the ceiling created visual interest and bringing the pop of teal from the Kitchen cabinets ties the space together. A built-in buffet provides ample storage and display.
The Sitting Room (also called the Piano room for its previous life as such) is adjacent to the Kitchen and allows for easy conversation between chef and guests. It captures the homeowner’s chic sense of style and joie de vivre.

Photo: Erika Bierman Photography
Inspiration för ett mellanstort funkis brun brunt toalett, med ett fristående handfat, träbänkskiva, beige väggar och mörkt trägolv
Inspiration för ett mellanstort funkis brun brunt toalett, med ett fristående handfat, träbänkskiva, beige väggar och mörkt trägolv

This master bath was reconfigured by opening up the wall between the former tub/shower, and a dry vanity. A new transom window added in much-needed natural light. The floors have radiant heat, with carrara marble hexagon tile. The vanity is semi-custom white oak, with a carrara top. Polished nickel fixtures finish the clean look.
Photo: Robert Radifera

Une belle salle d'eau résolument zen !
Une jolie mosaïque en pierre au sol, répondant à des carreaux non lisses aux multiples dégradés bleu-vert aux murs !
https://www.nevainteriordesign.com/
http://www.cotemaison.fr/avant-apres/diaporama/appartement-paris-15-renovation-ancien-duplex-vintage_31044.html

Ron Rosenzweig
Inspiration för ett mellanstort funkis beige beige toalett, med släta luckor, beige skåp, beige kakel, beige väggar, ett undermonterad handfat och grått golv
Inspiration för ett mellanstort funkis beige beige toalett, med släta luckor, beige skåp, beige kakel, beige väggar, ett undermonterad handfat och grått golv

Waschtischunterbau aus Altholz
Fliesen in Betonoptik
Alte Leiter als Handtuchhalter
Muschellampe
Alter Bilderrahmen als Spiegel
Idéer för mellanstora minimalistiska brunt badrum med dusch, med en kantlös dusch, grå kakel, cementkakel, cementgolv, ett fristående handfat, träbänkskiva, grått golv, med dusch som är öppen, öppna hyllor, vita väggar och skåp i mellenmörkt trä
Idéer för mellanstora minimalistiska brunt badrum med dusch, med en kantlös dusch, grå kakel, cementkakel, cementgolv, ett fristående handfat, träbänkskiva, grått golv, med dusch som är öppen, öppna hyllor, vita väggar och skåp i mellenmörkt trä

Bild på ett mellanstort vintage vit vitt en-suite badrum, med luckor med infälld panel, vita skåp, beige väggar, ett undermonterad handfat, beiget golv, ett badkar med tassar, en hörndusch, vit kakel, keramikplattor, bänkskiva i akrylsten och dusch med gångjärnsdörr
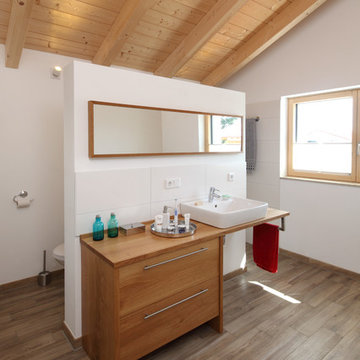
Nixdorf Fotografie
Idéer för ett mellanstort lantligt brun badrum med dusch, med vit kakel, ett fristående handfat, träbänkskiva, med dusch som är öppen, släta luckor, skåp i mellenmörkt trä, en vägghängd toalettstol, keramikplattor, vita väggar, mellanmörkt trägolv och brunt golv
Idéer för ett mellanstort lantligt brun badrum med dusch, med vit kakel, ett fristående handfat, träbänkskiva, med dusch som är öppen, släta luckor, skåp i mellenmörkt trä, en vägghängd toalettstol, keramikplattor, vita väggar, mellanmörkt trägolv och brunt golv
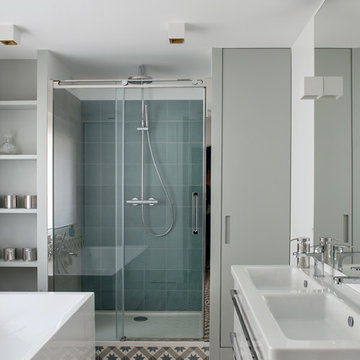
Inspiration för mellanstora moderna en-suite badrum, med en dusch i en alkov, beige kakel, blå kakel, grå kakel, vita väggar, klinkergolv i keramik, ett integrerad handfat och dusch med skjutdörr
645 foton på mellanstort badrum
1
